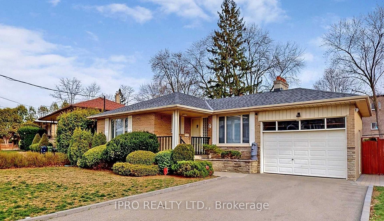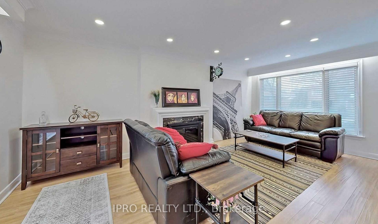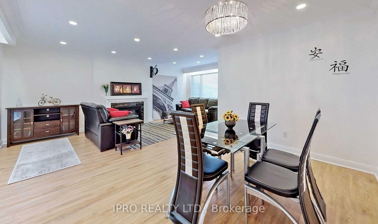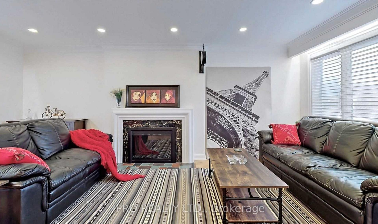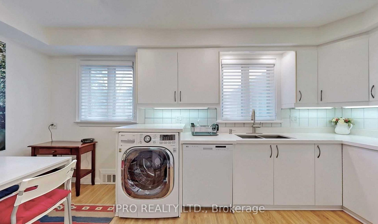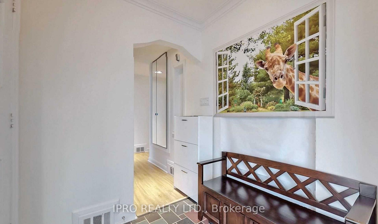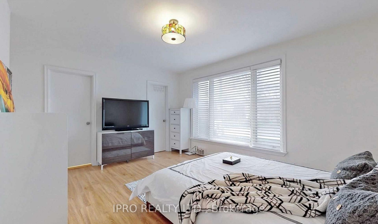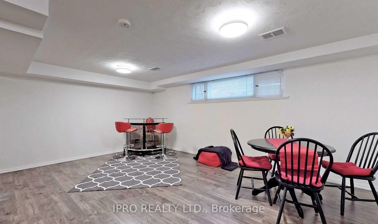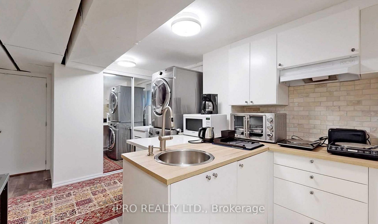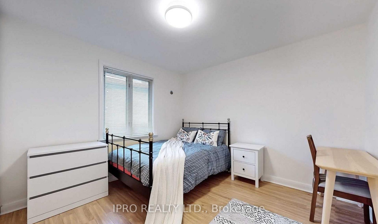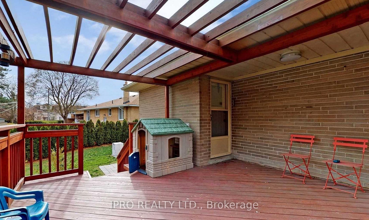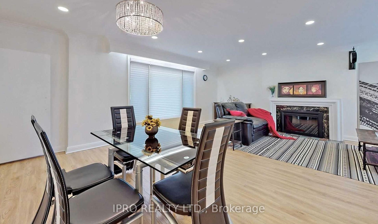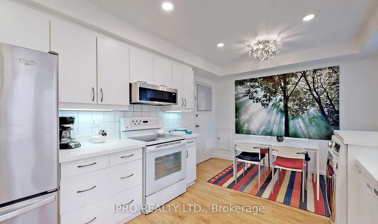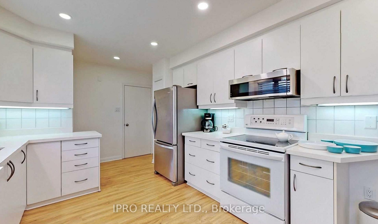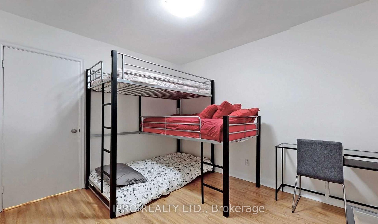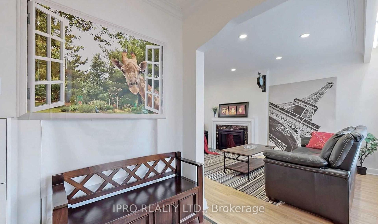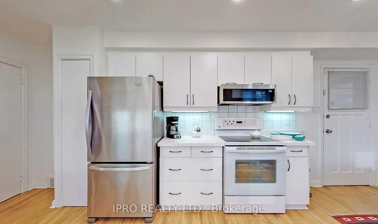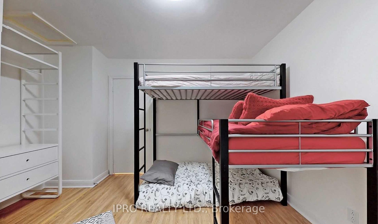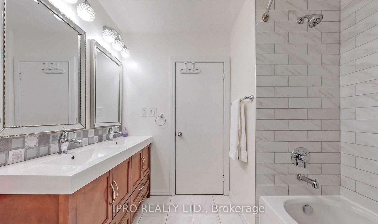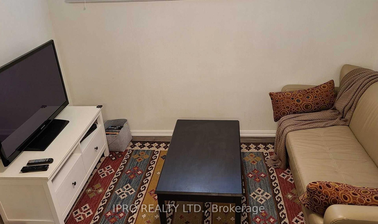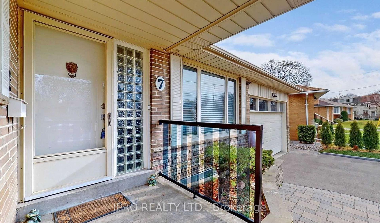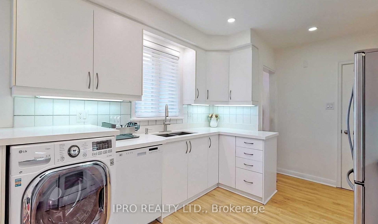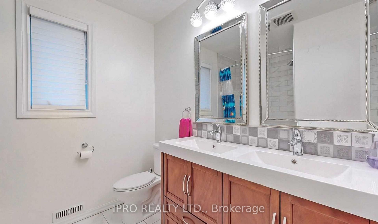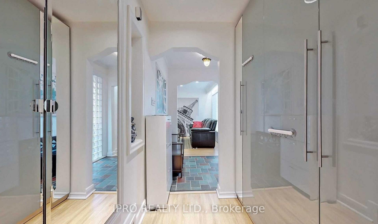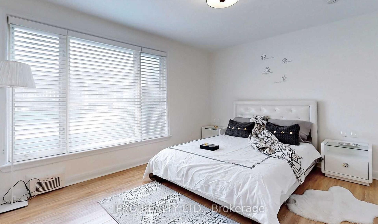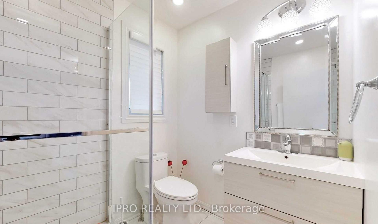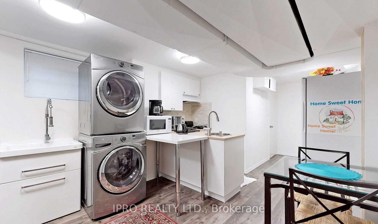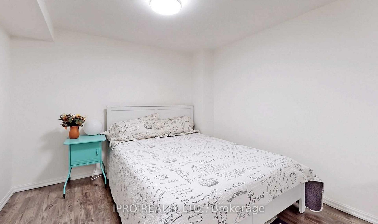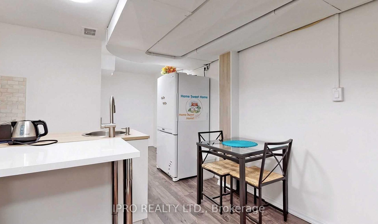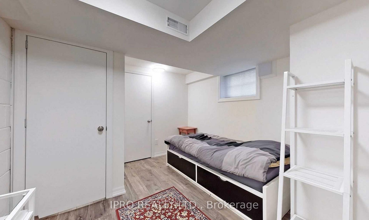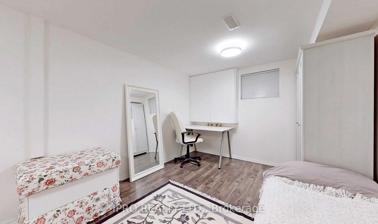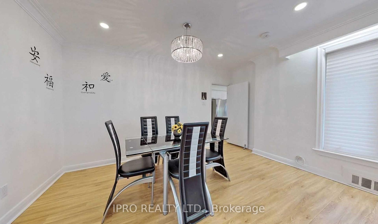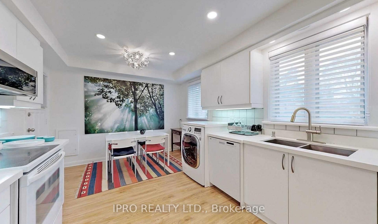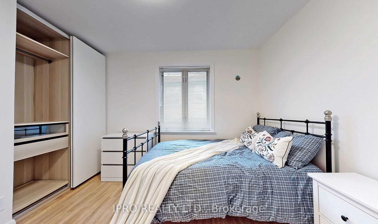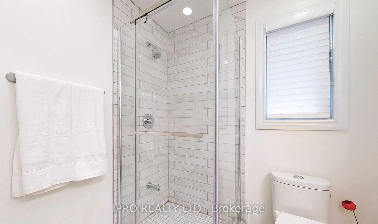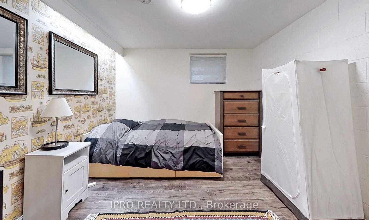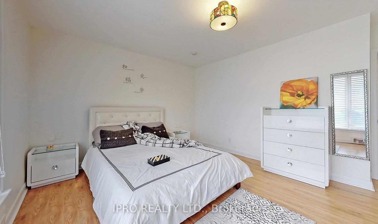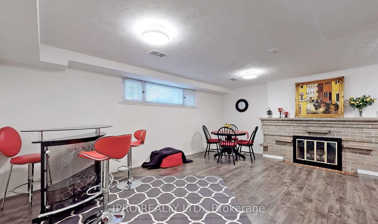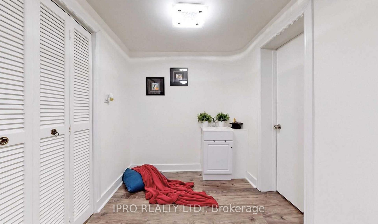$1,799,000
Available - For Sale
Listing ID: C11905237
7 Foxwarren Dr , Toronto, M2K 1L1, Ontario
| A Prestigious Bayview Village, renovated detached home and Future Custom Built Lot. Live-In, Rent Out And/Or Build Later. A Very Well Maintained. Prime Location And Close To All Amenities ; Bayview Village Mall, Subway, Spacious, Bright, Sunny South Exposure. Excellent Schools (Elkhorn Public School. , Earl Haig S.S.) Sep. Entrance To renovated Basement With Walk Out. |
| Extras: Stainless Steeles Fridge, Stove, B/I Dshwhr, L/G Dual Washer/Dryer, Large Capacity F/L Washer/Dryer |
| Price | $1,799,000 |
| Taxes: | $10565.00 |
| Address: | 7 Foxwarren Dr , Toronto, M2K 1L1, Ontario |
| Lot Size: | 79.00 x 121.00 (Feet) |
| Directions/Cross Streets: | E.Bayview/N.Sheppard |
| Rooms: | 10 |
| Rooms +: | 5 |
| Bedrooms: | 3 |
| Bedrooms +: | 2 |
| Kitchens: | 1 |
| Kitchens +: | 1 |
| Family Room: | Y |
| Basement: | Finished, Walk-Up |
| Property Type: | Detached |
| Style: | Bungalow-Raised |
| Exterior: | Brick |
| Garage Type: | Attached |
| (Parking/)Drive: | Private |
| Drive Parking Spaces: | 6 |
| Pool: | None |
| Property Features: | Park, Place Of Worship, Public Transit, Ravine, Rec Centre, School |
| Fireplace/Stove: | Y |
| Heat Source: | Gas |
| Heat Type: | Forced Air |
| Central Air Conditioning: | Central Air |
| Central Vac: | N |
| Laundry Level: | Main |
| Sewers: | Sewers |
| Water: | Municipal |
| Utilities-Cable: | A |
| Utilities-Hydro: | Y |
| Utilities-Gas: | Y |
| Utilities-Telephone: | Y |
$
%
Years
This calculator is for demonstration purposes only. Always consult a professional
financial advisor before making personal financial decisions.
| Although the information displayed is believed to be accurate, no warranties or representations are made of any kind. |
| IPRO REALTY LTD. |
|
|

Sarah Saberi
Sales Representative
Dir:
416-890-7990
Bus:
905-731-2000
Fax:
905-886-7556
| Book Showing | Email a Friend |
Jump To:
At a Glance:
| Type: | Freehold - Detached |
| Area: | Toronto |
| Municipality: | Toronto |
| Neighbourhood: | Bayview Village |
| Style: | Bungalow-Raised |
| Lot Size: | 79.00 x 121.00(Feet) |
| Tax: | $10,565 |
| Beds: | 3+2 |
| Baths: | 3 |
| Fireplace: | Y |
| Pool: | None |
Locatin Map:
Payment Calculator:

