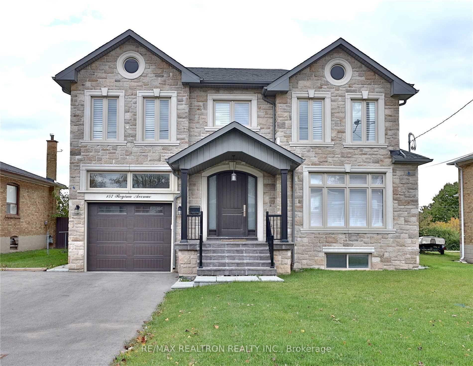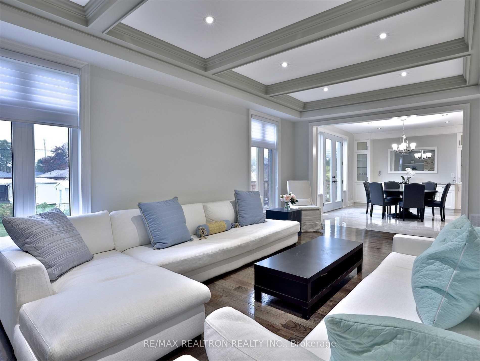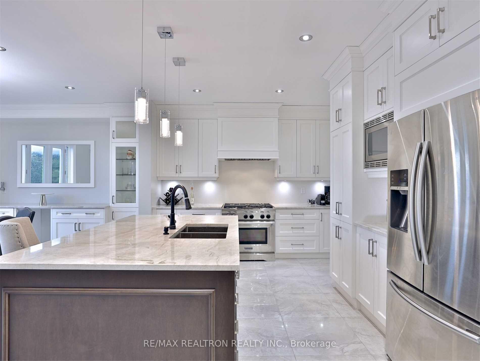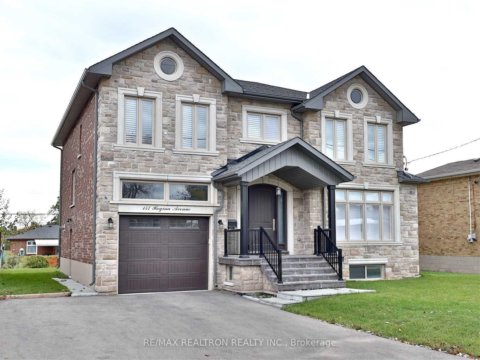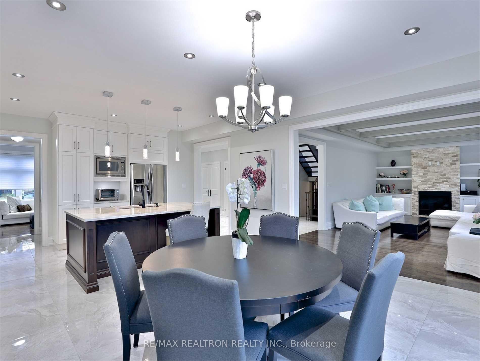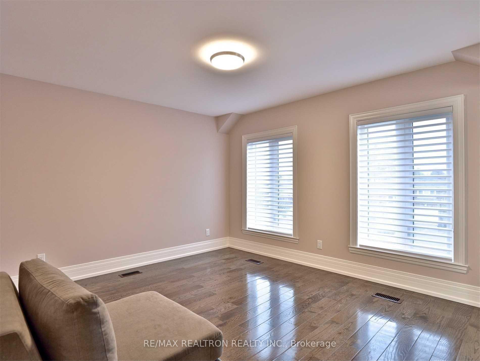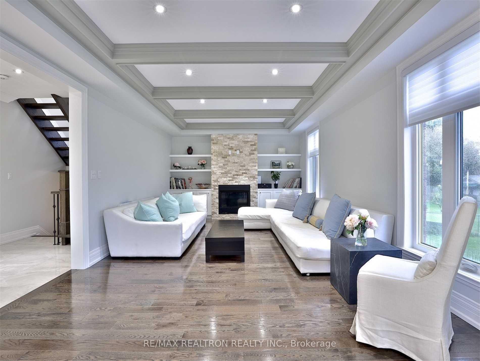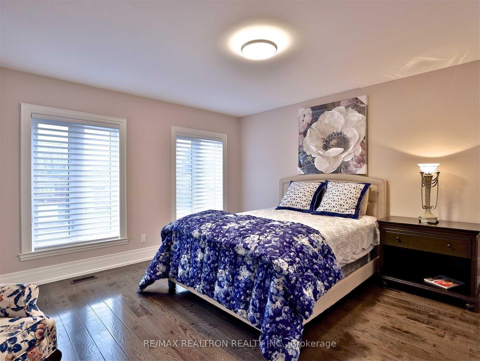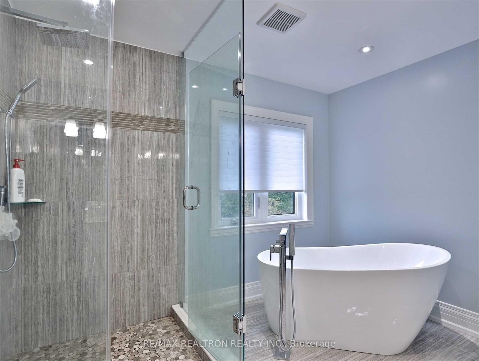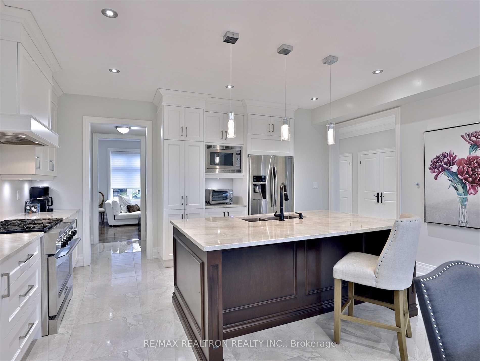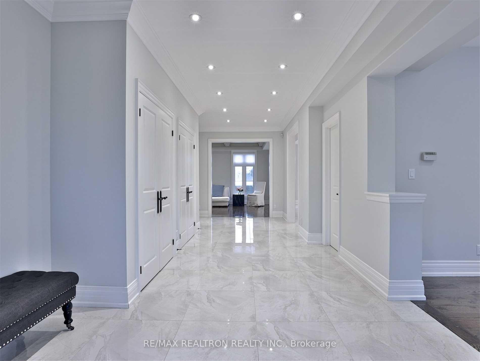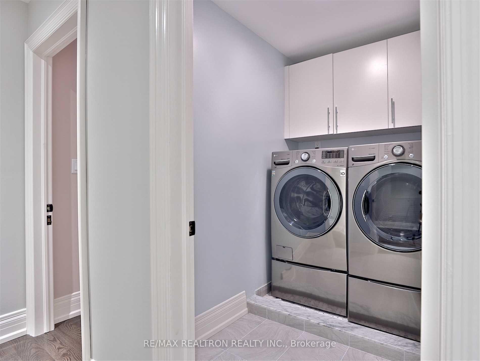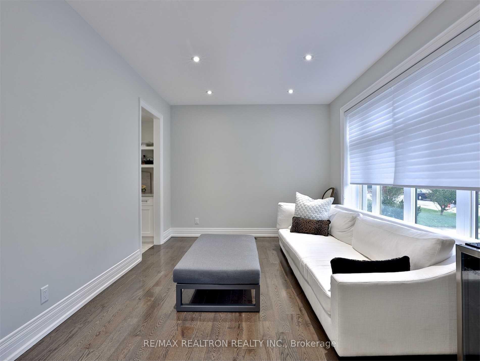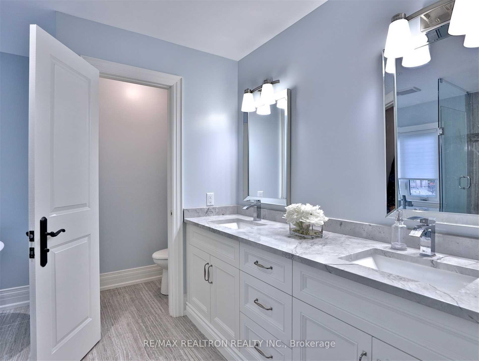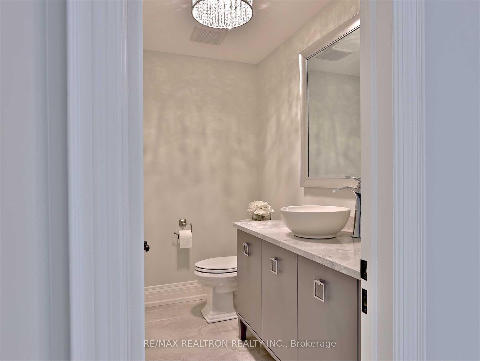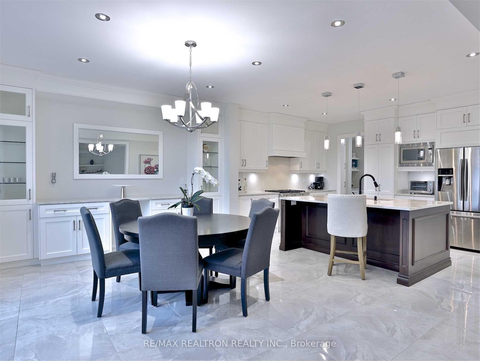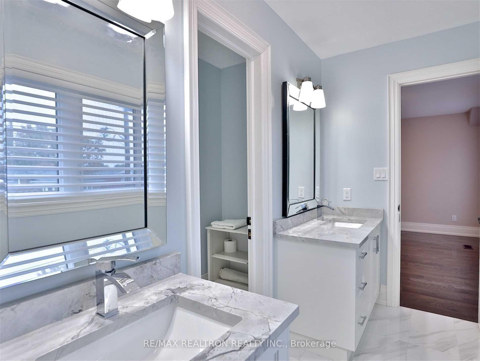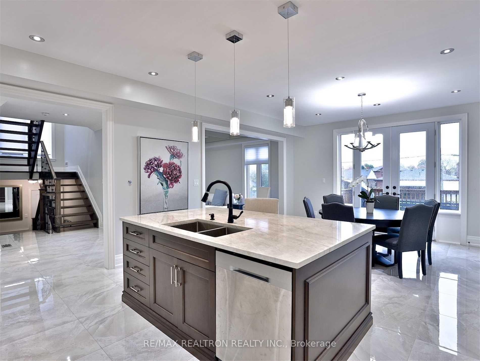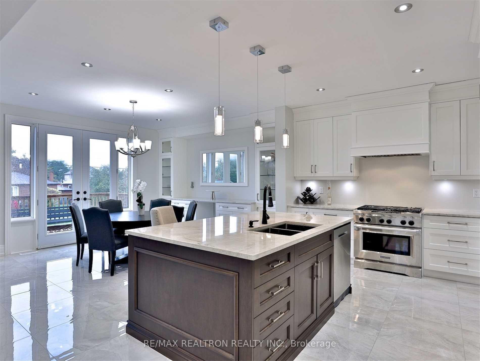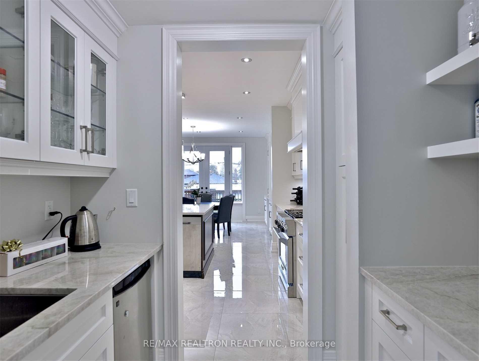$7,700
Available - For Rent
Listing ID: C11900337
157 Regina Ave , Toronto, M6A 1R9, Ontario
| Welcome to luxury home located conveniently - steps to Yorkdale Mall Shopping, restaurants, and subway for your easy downtown commute! Easy access to Allen Rd & 401! **Elegant & Bright 4 bdrm/4 washrooms newer home with functional layout ** Spacious, modern gourmet kitchen with high-end appliances, impressive central island & eat-in area opening to sun filled deck, living/family room with fireplace and custom cabinets, servery and dining room or office, grant entry foyer with large double closets & more....This home offers wonderful opportunity for your quiet retreat, work, family entertainment, and busy lifestyle! |
| Extras: All Stainless Steel Appliances: Fridge, Bar Fridge, Gas Stove, B/I Owen, B/I Dishwasher, Microwave, Washer, Dryer; All Electrical Light Fixtures & Window Coverings, Bbq hookup, electric Car Charger, Garage Door Opener. |
| Price | $7,700 |
| Address: | 157 Regina Ave , Toronto, M6A 1R9, Ontario |
| Lot Size: | 55.00 x 132.00 (Feet) |
| Directions/Cross Streets: | Allen Rd/Ranee Ave |
| Rooms: | 10 |
| Bedrooms: | 4 |
| Bedrooms +: | |
| Kitchens: | 1 |
| Family Room: | Y |
| Basement: | Part Fin |
| Furnished: | N |
| Property Type: | Detached |
| Style: | 2-Storey |
| Exterior: | Brick, Stone |
| Garage Type: | Attached |
| (Parking/)Drive: | Pvt Double |
| Drive Parking Spaces: | 4 |
| Pool: | None |
| Private Entrance: | Y |
| Approximatly Square Footage: | 3000-3500 |
| Property Features: | Clear View, Fenced Yard, Hospital, Park, Public Transit, School |
| CAC Included: | Y |
| Parking Included: | Y |
| Fireplace/Stove: | Y |
| Heat Source: | Gas |
| Heat Type: | Forced Air |
| Central Air Conditioning: | Central Air |
| Central Vac: | N |
| Laundry Level: | Upper |
| Sewers: | Sewers |
| Water: | Municipal |
| Although the information displayed is believed to be accurate, no warranties or representations are made of any kind. |
| RE/MAX REALTRON REALTY INC. |
|
|

Sarah Saberi
Sales Representative
Dir:
416-890-7990
Bus:
905-731-2000
Fax:
905-886-7556
| Book Showing | Email a Friend |
Jump To:
At a Glance:
| Type: | Freehold - Detached |
| Area: | Toronto |
| Municipality: | Toronto |
| Neighbourhood: | Englemount-Lawrence |
| Style: | 2-Storey |
| Lot Size: | 55.00 x 132.00(Feet) |
| Beds: | 4 |
| Baths: | 4 |
| Fireplace: | Y |
| Pool: | None |
Locatin Map:

