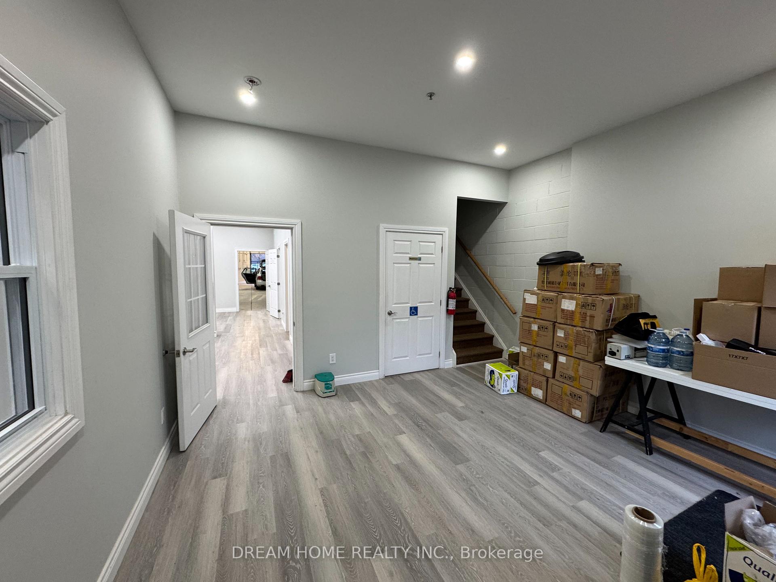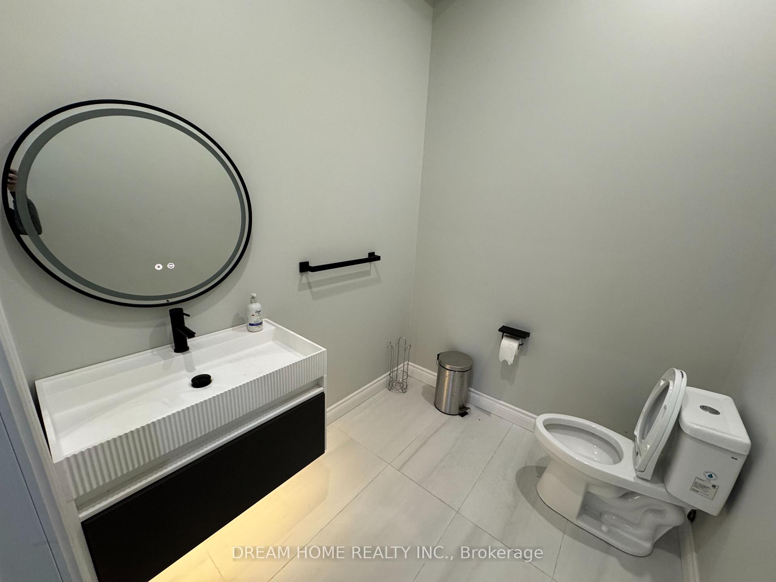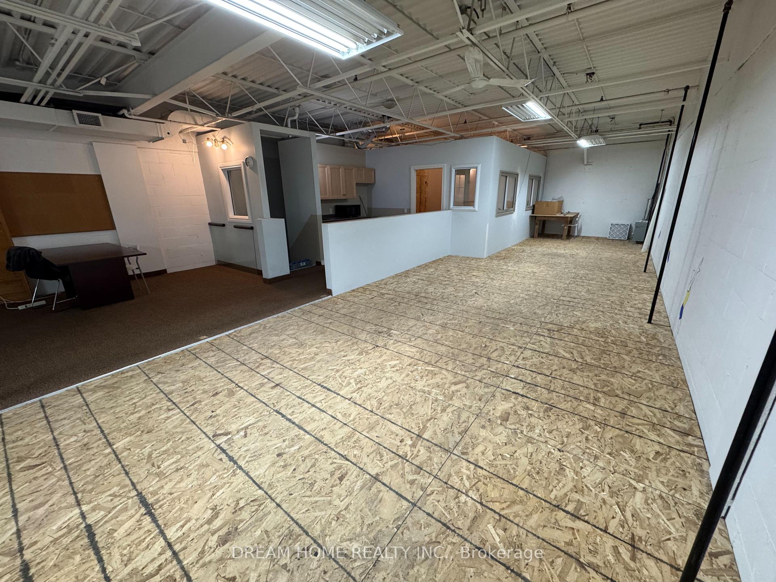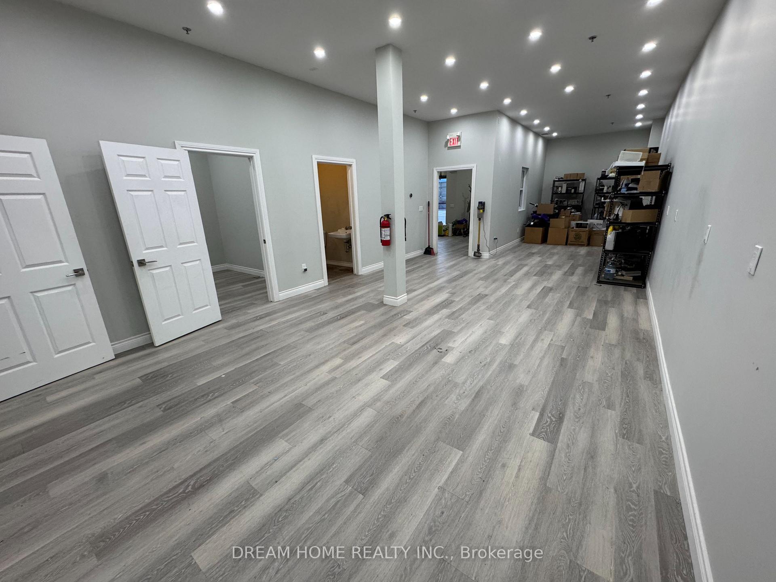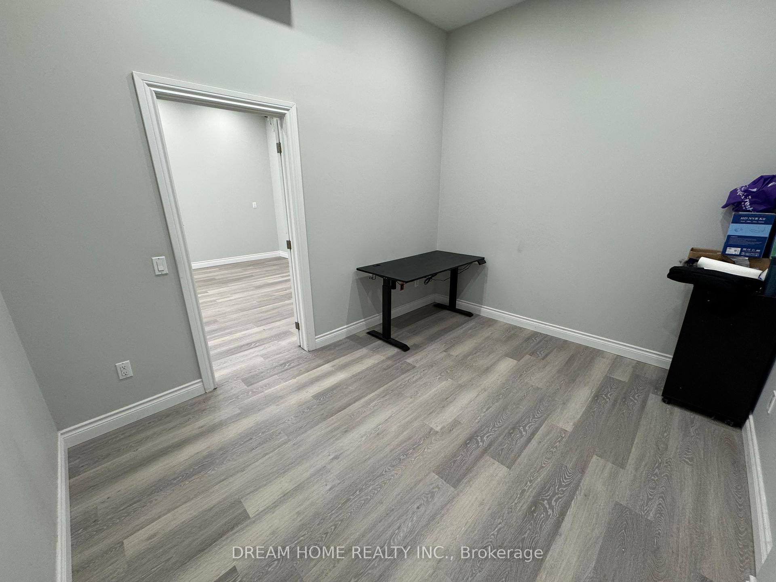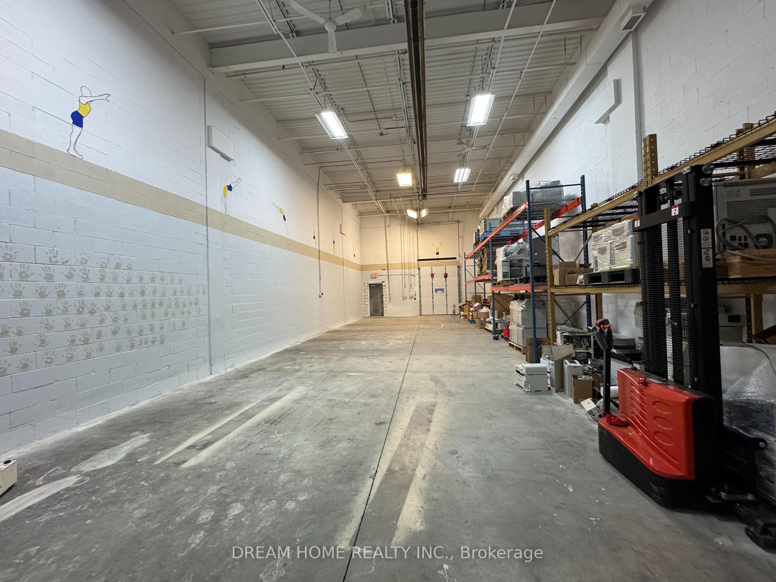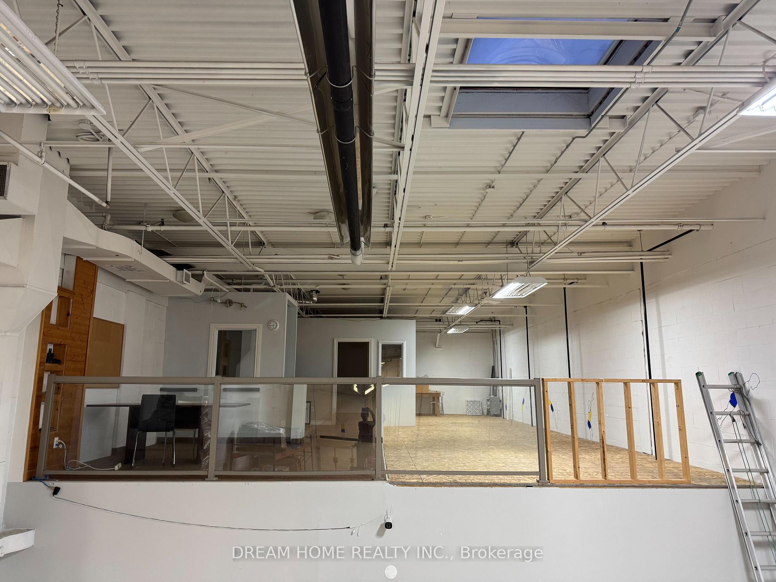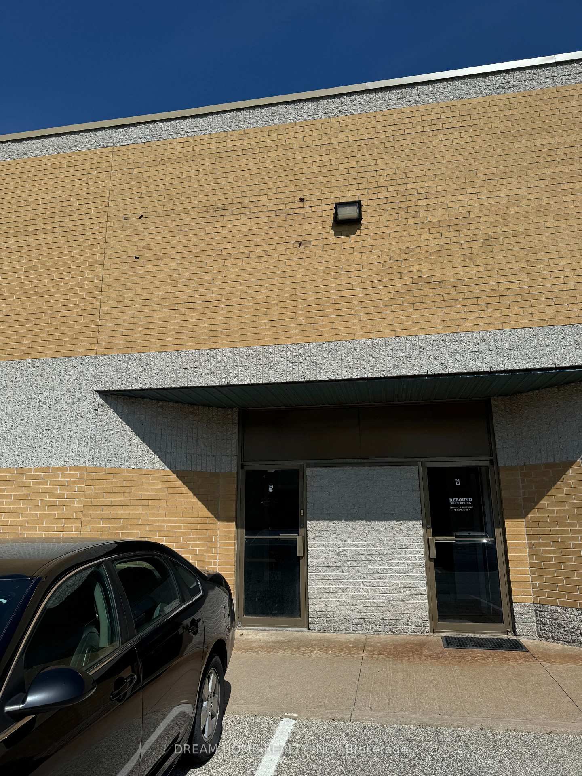$999,999
Available - For Sale
Listing ID: N11904558
565 Edward Ave , Unit Unit , Richmond Hill, L4C 9W8, Ontario
| Client RemarksRare zoned MC-1 industrial unit in a fast developing area in Richmond Hill. Well maintained and managed with total 3031 sqft area(MPAC), and proximate 20' Clearance. Proximate 1000sqft office(newly renovated and 10'4" ceiling) and 2031 sqft warehouse(~20ft clearance). The entire unit is heating and cooling control with top brand commercial AC unit. Warehouse is equipped with an extra gas radiant heater for energy efficiency. There's extra proximate 1100sqft mezzanine(~9' ceiling) with kitchenette as a bonus which is not included in the total area(3031sqft). Ground level drive-in garage door with one man door. Zoning MC-1 which can fit many use. |
| Price | $999,999 |
| Taxes: | $8193.66 |
| Tax Type: | Annual |
| Occupancy by: | Vacant |
| Address: | 565 Edward Ave , Unit Unit , Richmond Hill, L4C 9W8, Ontario |
| Apt/Unit: | Unit |
| Postal Code: | L4C 9W8 |
| Province/State: | Ontario |
| Legal Description: | Condo Plan No 1077 Unit 5 Level 1 |
| Directions/Cross Streets: | Yonge And Elgin Mills |
| Category: | Industrial Condo |
| Building Percentage: | N |
| Total Area: | 3031.00 |
| Total Area Code: | Sq Ft |
| Office/Appartment Area: | 1000 |
| Office/Appartment Area Code: | Sq Ft |
| Industrial Area: | 2031 |
| Office/Appartment Area Code: | Sq Ft |
| Retail Area: | 0 |
| Retail Area Code: | Sq Ft |
| Area Influences: | Major Highway Public Transit |
| Sprinklers: | Y |
| Washrooms: | 2 |
| Rail: | N |
| Clear Height Feet: | 20 |
| Truck Level Shipping Doors #: | 0 |
| Double Man Shipping Doors #: | 0 |
| Drive-In Level Shipping Doors #: | 0 |
| Grade Level Shipping Doors #: | 1 |
| Height Feet: | 9 |
| Width Feet: | 8 |
| Heat Type: | Gas Forced Air Open |
| Central Air Conditioning: | Y |
| Elevator Lift: | None |
| Water: | Municipal |
$
%
Years
This calculator is for demonstration purposes only. Always consult a professional
financial advisor before making personal financial decisions.
| Although the information displayed is believed to be accurate, no warranties or representations are made of any kind. |
| DREAM HOME REALTY INC. |
|
|

Sarah Saberi
Sales Representative
Dir:
416-890-7990
Bus:
905-731-2000
Fax:
905-886-7556
| Book Showing | Email a Friend |
Jump To:
At a Glance:
| Type: | Com - Industrial |
| Area: | York |
| Municipality: | Richmond Hill |
| Neighbourhood: | Devonsleigh |
| Tax: | $8,193.66 |
| Baths: | 2 |
Locatin Map:
Payment Calculator:

