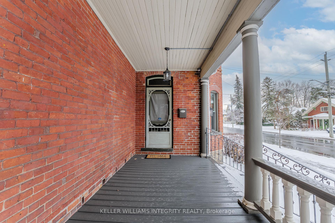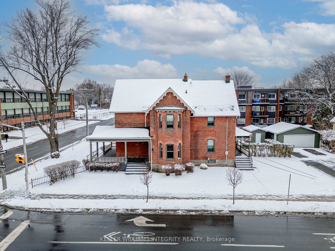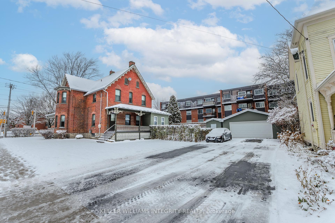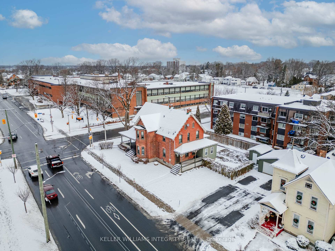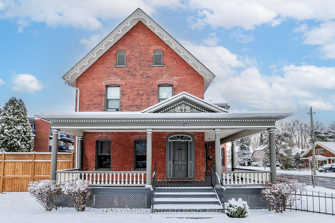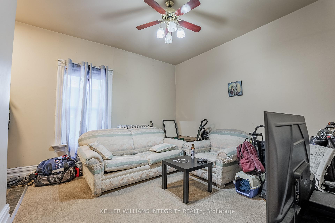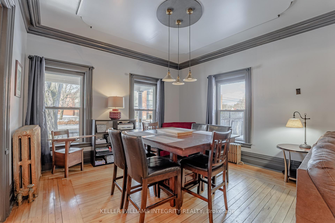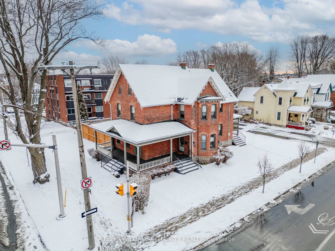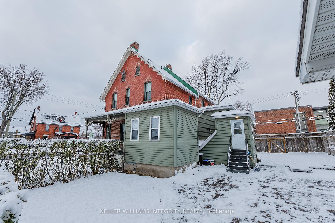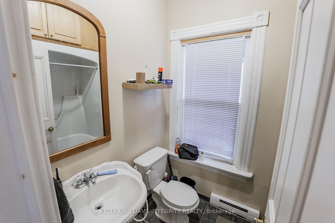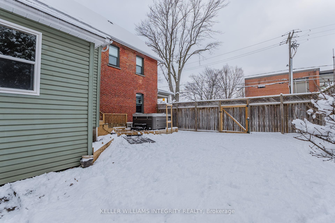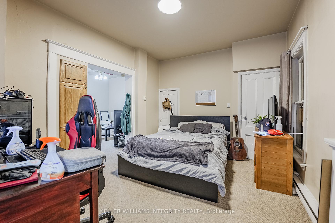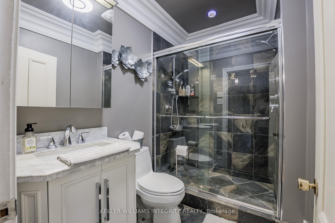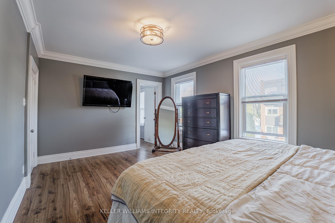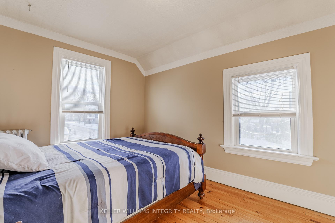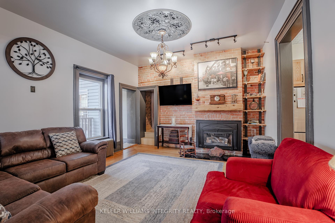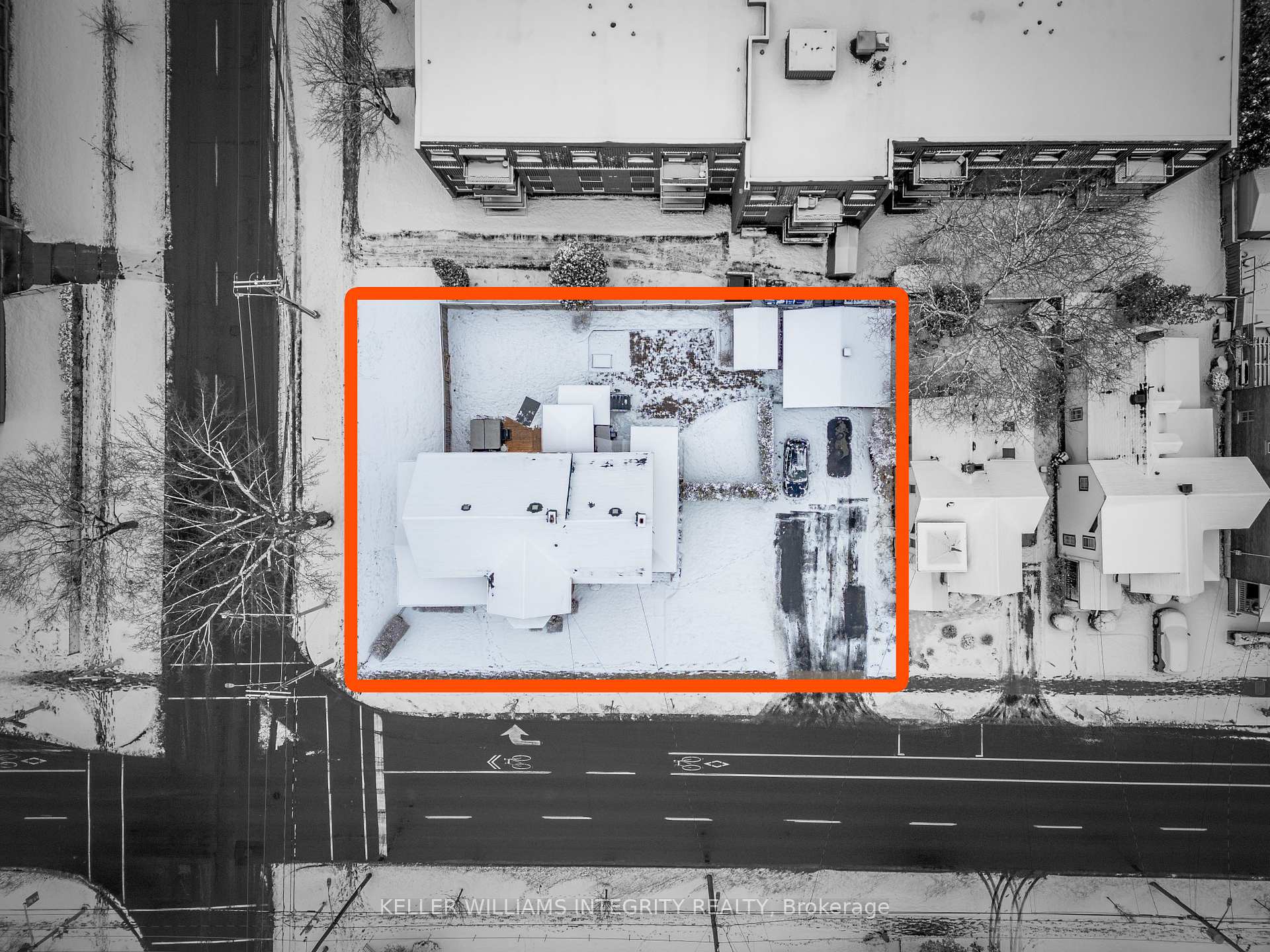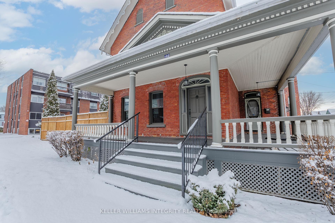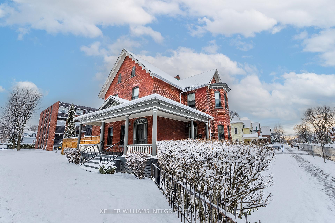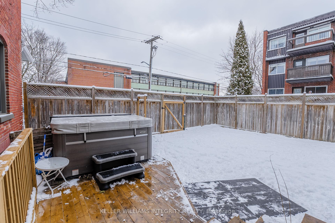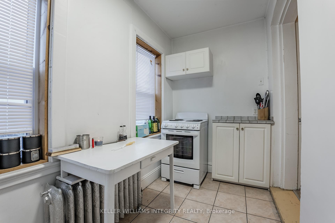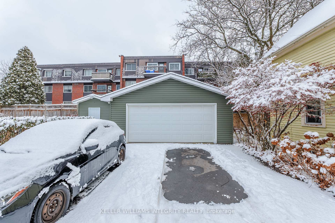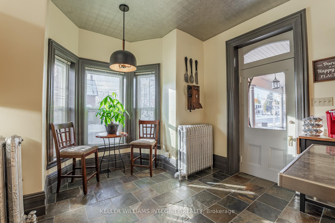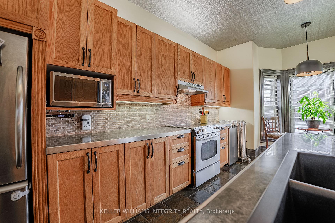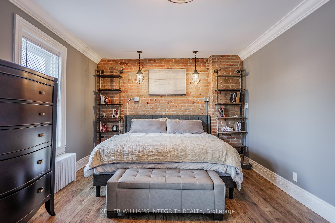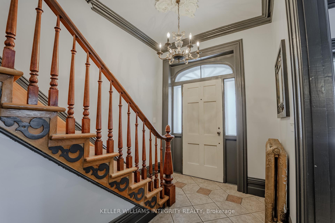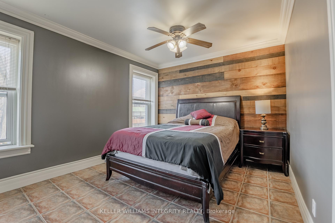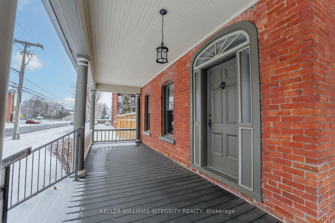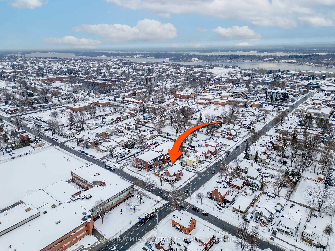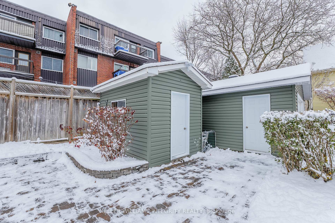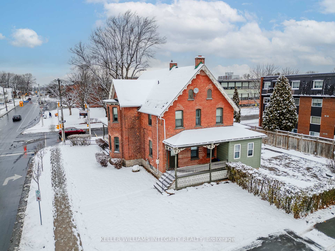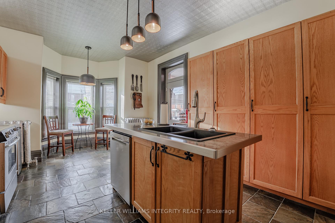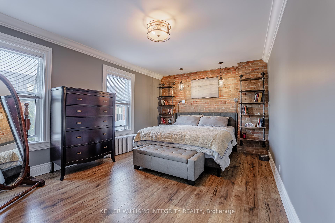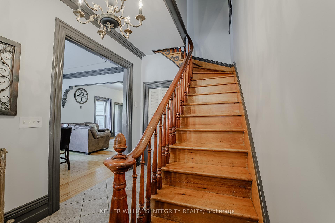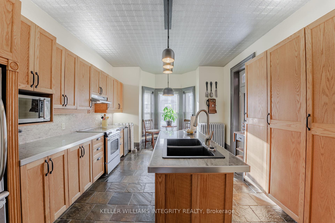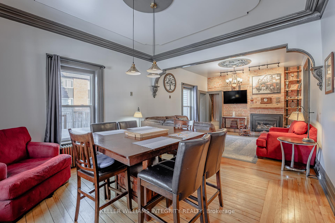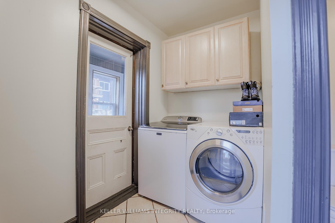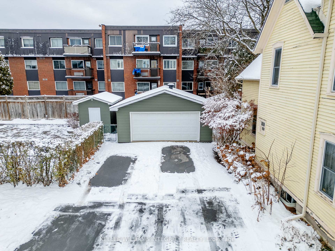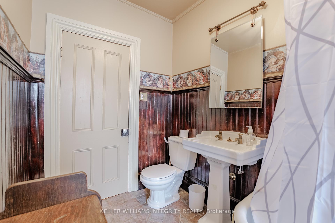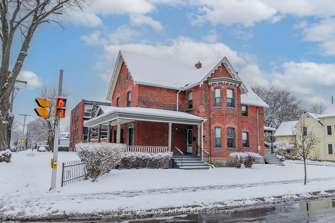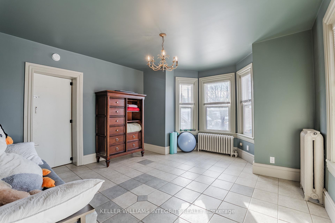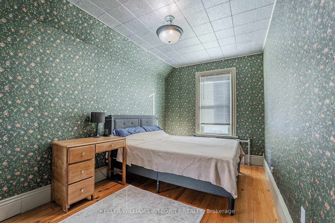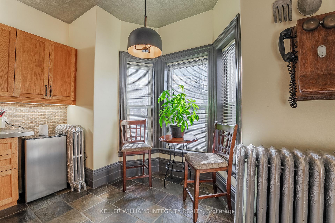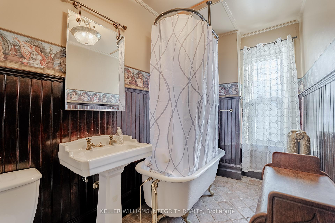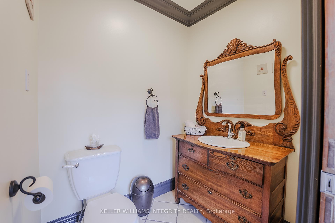$689,900
Available - For Sale
Listing ID: X11904094
345 Sydney St , Cornwall, K6H 3H5, Ontario
| Welcome to one of the most stunning and character rich homes in all of Cornwall that features 5 bedrooms, 2 bathrooms as well as a full accessory apartment / in-law suite at the rear. Not only will you love the aesthetic charm that this home has to offer, but you'll enjoy the functional layout, large rooms, updated kitchen, fenced yard, hot tub and deck, two car detached garage, garden shed, and oversized paved 4-car driveway as well. Sit and relax by the fireplace, enjoy a drink in the hot tub, or host a dinner party or family gathering in the open concept living/dining area. No matter your lifestyle this home will suit your needs while also providing rental income, or providing an option for multi-generational living. Situated just steps from all of Cornwall's key amenities this centrally located property truly has it all, inside and out. Many updates completed in recent years and always very well maintained. Don't miss your opportunity, book your private showing today! |
| Price | $689,900 |
| Taxes: | $3889.00 |
| Address: | 345 Sydney St , Cornwall, K6H 3H5, Ontario |
| Lot Size: | 124.50 x 87.26 (Feet) |
| Directions/Cross Streets: | South-East Corner of Fourth St E and Sydney St |
| Rooms: | 13 |
| Bedrooms: | 6 |
| Bedrooms +: | |
| Kitchens: | 2 |
| Family Room: | Y |
| Basement: | Unfinished |
| Approximatly Age: | 100+ |
| Property Type: | Detached |
| Style: | 2-Storey |
| Exterior: | Brick, Vinyl Siding |
| Garage Type: | Detached |
| (Parking/)Drive: | Available |
| Drive Parking Spaces: | 4 |
| Pool: | None |
| Other Structures: | Garden Shed |
| Approximatly Age: | 100+ |
| Property Features: | Fenced Yard, Public Transit, School |
| Fireplace/Stove: | Y |
| Heat Source: | Other |
| Heat Type: | Radiant |
| Central Air Conditioning: | None |
| Sewers: | Sewers |
| Water: | Municipal |
| Utilities-Hydro: | Y |
| Utilities-Gas: | Y |
$
%
Years
This calculator is for demonstration purposes only. Always consult a professional
financial advisor before making personal financial decisions.
| Although the information displayed is believed to be accurate, no warranties or representations are made of any kind. |
| KELLER WILLIAMS INTEGRITY REALTY |
|
|

Sarah Saberi
Sales Representative
Dir:
416-890-7990
Bus:
905-731-2000
Fax:
905-886-7556
| Virtual Tour | Book Showing | Email a Friend |
Jump To:
At a Glance:
| Type: | Freehold - Detached |
| Area: | Stormont, Dundas and Glengarry |
| Municipality: | Cornwall |
| Neighbourhood: | 717 - Cornwall |
| Style: | 2-Storey |
| Lot Size: | 124.50 x 87.26(Feet) |
| Approximate Age: | 100+ |
| Tax: | $3,889 |
| Beds: | 6 |
| Baths: | 4 |
| Fireplace: | Y |
| Pool: | None |
Locatin Map:
Payment Calculator:

