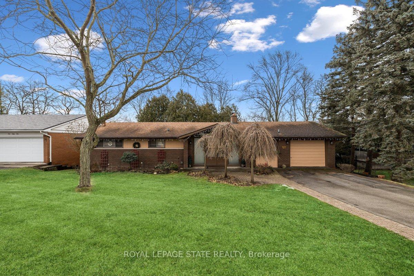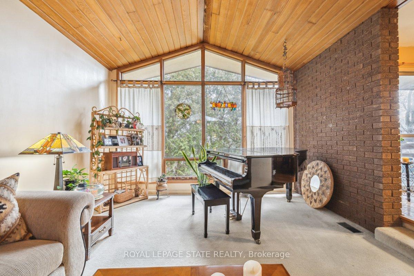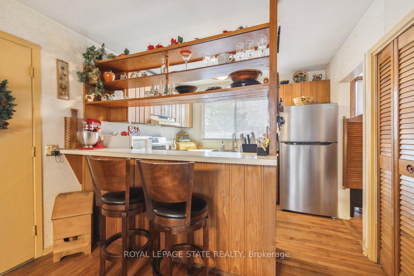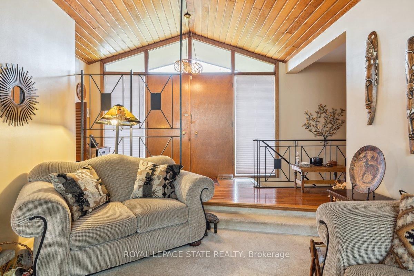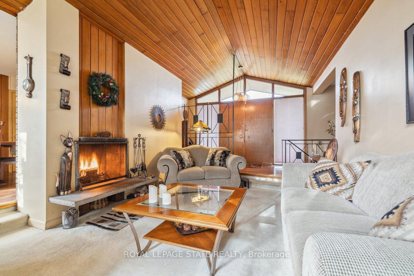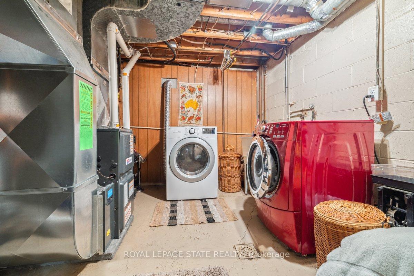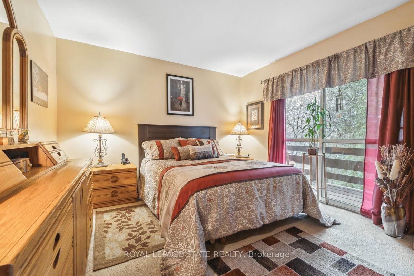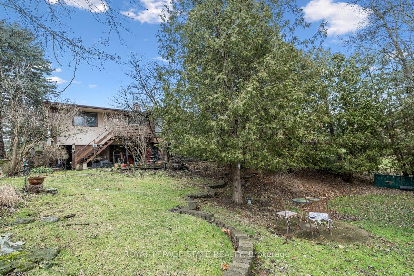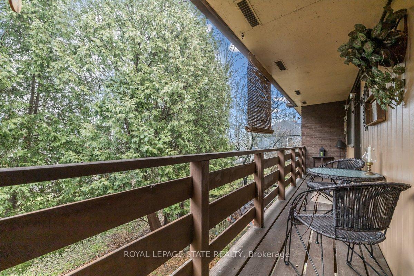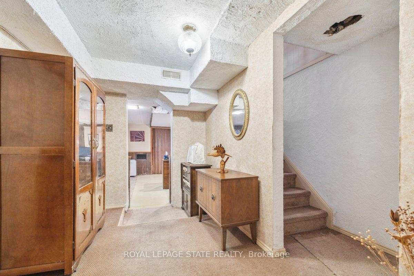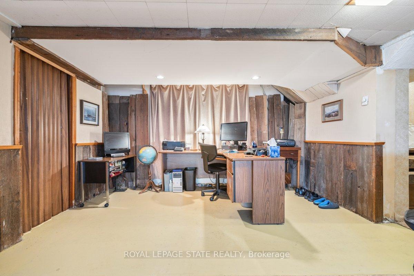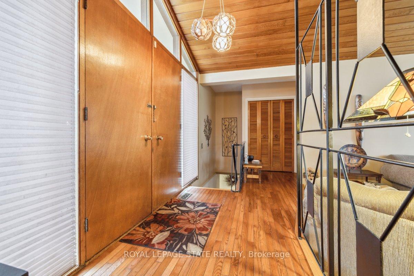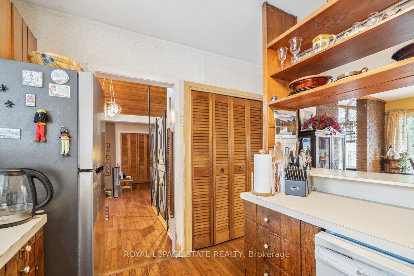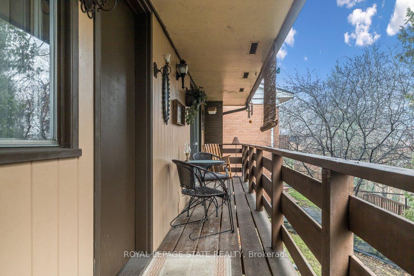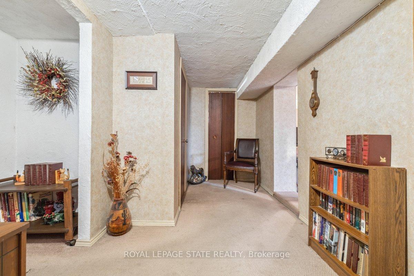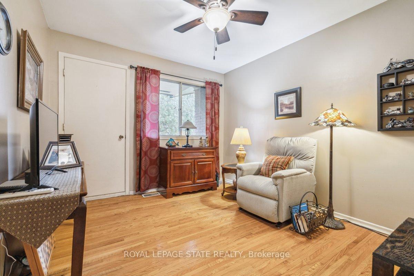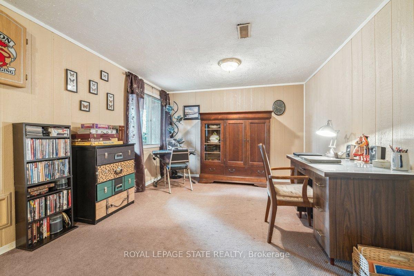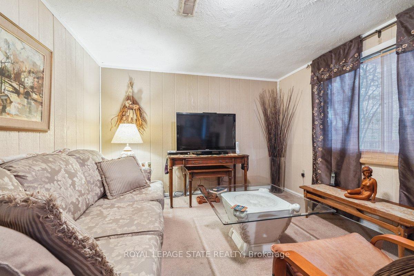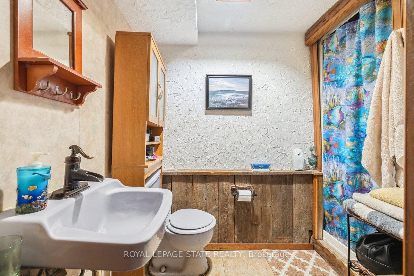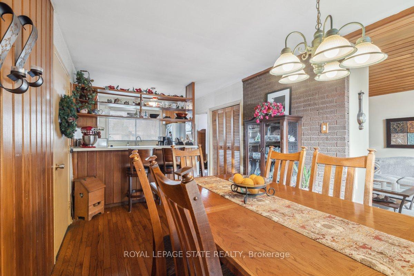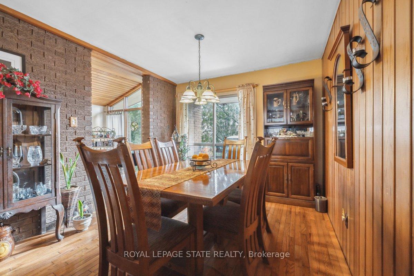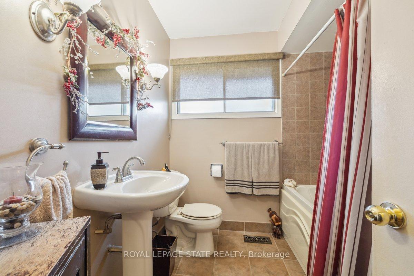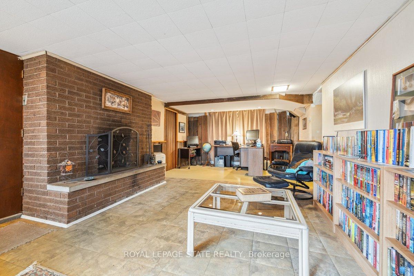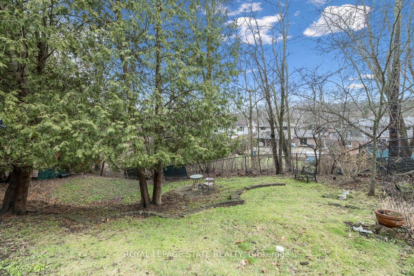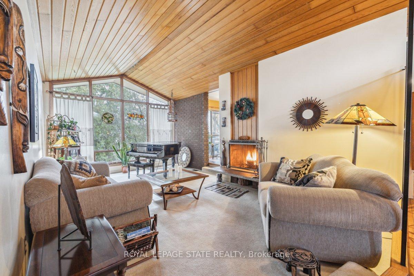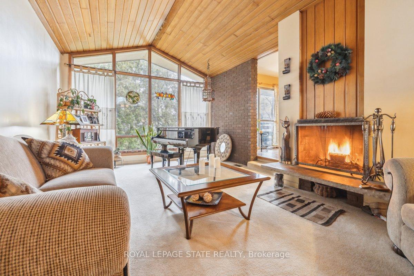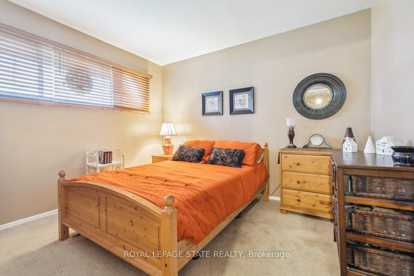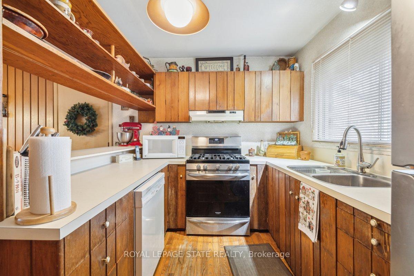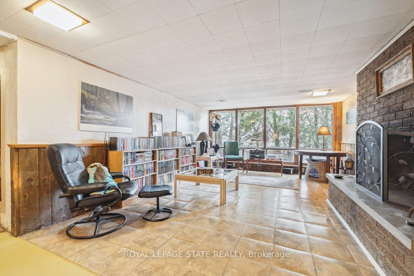$749,900
Available - For Sale
Listing ID: X11904087
171 Old Ancaster Rd , Hamilton, L9H 3R3, Ontario
| Opportunity awaits in beautiful Dundas! Enjoy breathtaking views from every corner of this expansive, extra-wide lot. The rear of this custom-built ranch is graced with sun-filled windows and two private balconies, offering a seamless connection to the outdoors. Inside, youll find two wood-burning fireplaces, three bedrooms, two full baths, and stunning hardwood floors that flow throughout the home.The sunken living room is a showstopper, featuring a dramatic floor-to-ceiling window and a vaulted cedar-accented cathedral ceiling, creating a sense of openness and tranquility. The spacious, light-filled lower level offers a delightful surprise, complete with a second fireplace and full bath. This versatile space is full of potential, with a walkout to the backyard. Do not miss your chance to make this stunning home your own! |
| Price | $749,900 |
| Taxes: | $6981.00 |
| Address: | 171 Old Ancaster Rd , Hamilton, L9H 3R3, Ontario |
| Lot Size: | 80.00 x 104.00 (Feet) |
| Acreage: | < .50 |
| Directions/Cross Streets: | Lower Lions Club |
| Rooms: | 9 |
| Bedrooms: | 3 |
| Bedrooms +: | |
| Kitchens: | 1 |
| Family Room: | Y |
| Basement: | Fin W/O, Sep Entrance |
| Approximatly Age: | 51-99 |
| Property Type: | Detached |
| Style: | Bungalow |
| Exterior: | Brick Front, Wood |
| Garage Type: | Attached |
| (Parking/)Drive: | Pvt Double |
| Drive Parking Spaces: | 4 |
| Pool: | None |
| Approximatly Age: | 51-99 |
| Property Features: | Hospital, Park, Place Of Worship, Public Transit, School, School Bus Route |
| Fireplace/Stove: | Y |
| Heat Source: | Gas |
| Heat Type: | Forced Air |
| Central Air Conditioning: | Central Air |
| Laundry Level: | Lower |
| Sewers: | Sewers |
| Water: | Municipal |
$
%
Years
This calculator is for demonstration purposes only. Always consult a professional
financial advisor before making personal financial decisions.
| Although the information displayed is believed to be accurate, no warranties or representations are made of any kind. |
| ROYAL LEPAGE STATE REALTY |
|
|

Sarah Saberi
Sales Representative
Dir:
416-890-7990
Bus:
905-731-2000
Fax:
905-886-7556
| Virtual Tour | Book Showing | Email a Friend |
Jump To:
At a Glance:
| Type: | Freehold - Detached |
| Area: | Hamilton |
| Municipality: | Hamilton |
| Neighbourhood: | Dundas |
| Style: | Bungalow |
| Lot Size: | 80.00 x 104.00(Feet) |
| Approximate Age: | 51-99 |
| Tax: | $6,981 |
| Beds: | 3 |
| Baths: | 2 |
| Fireplace: | Y |
| Pool: | None |
Locatin Map:
Payment Calculator:

