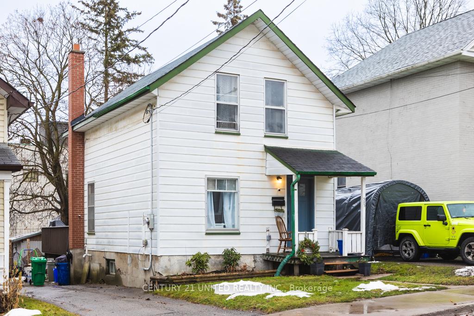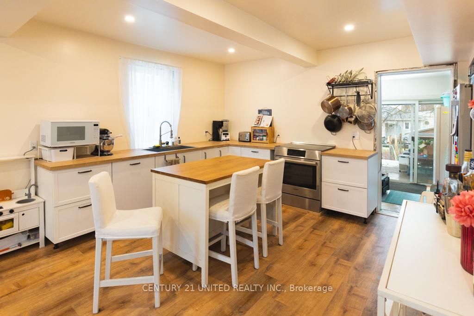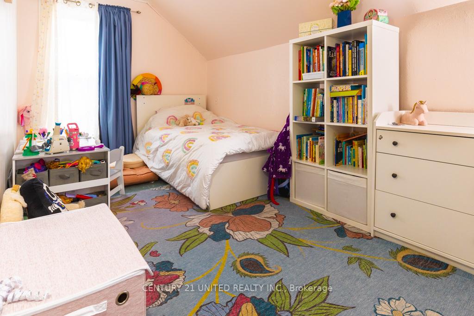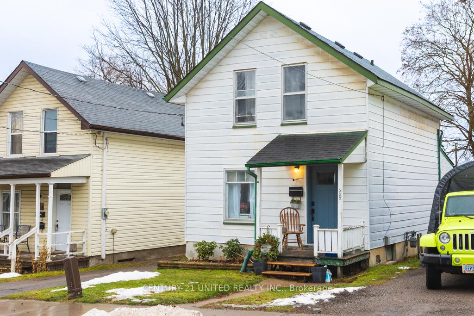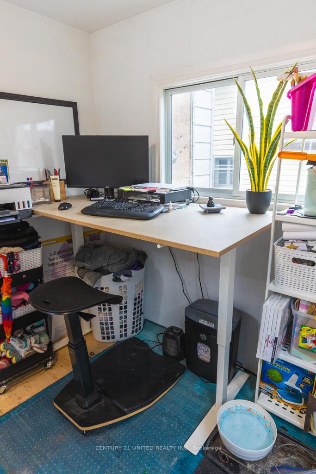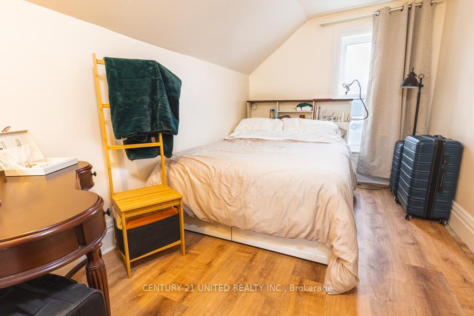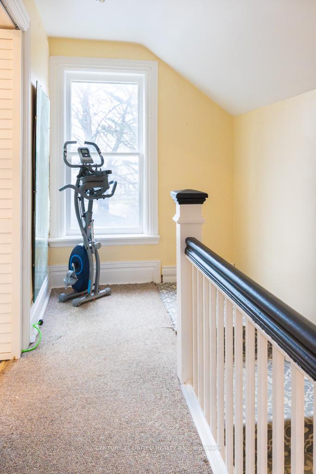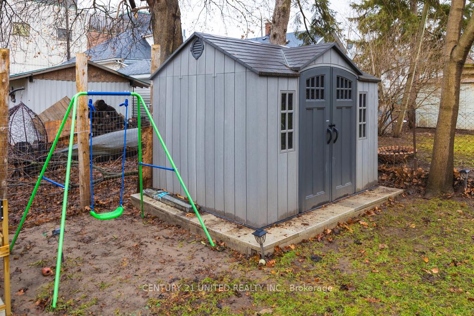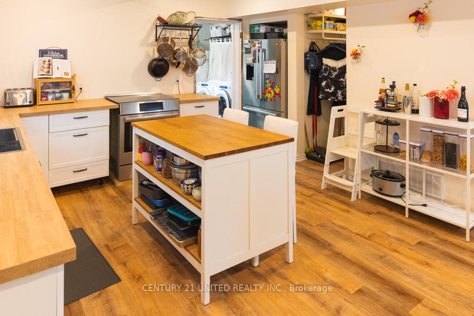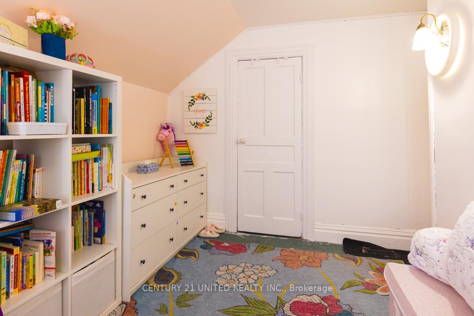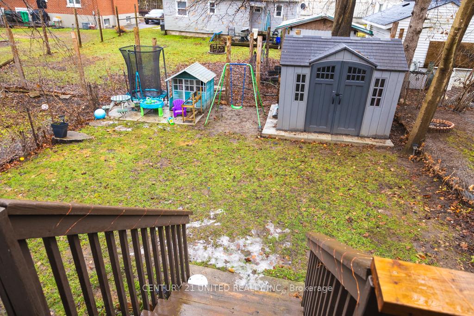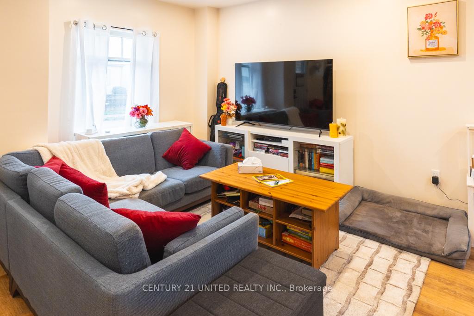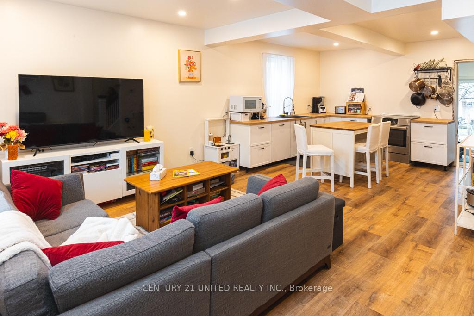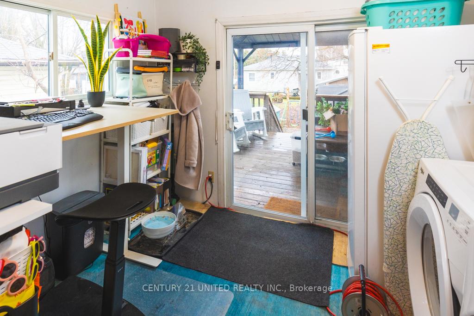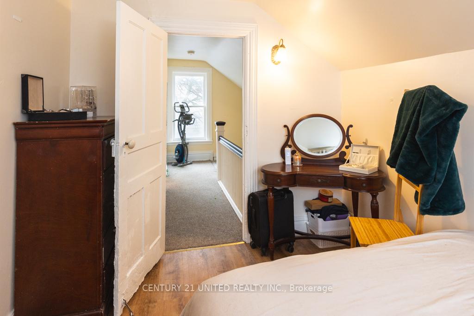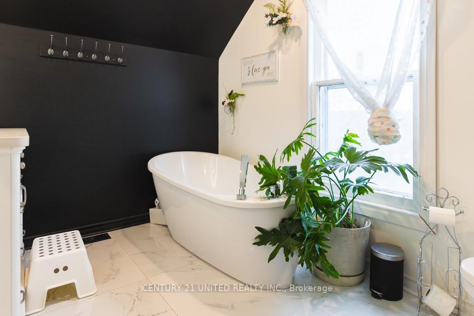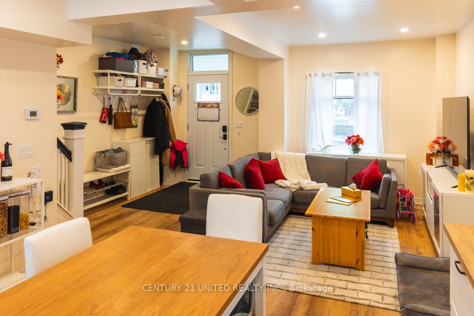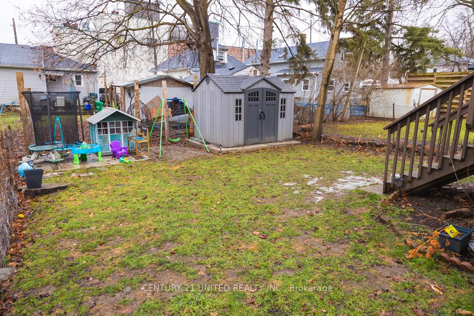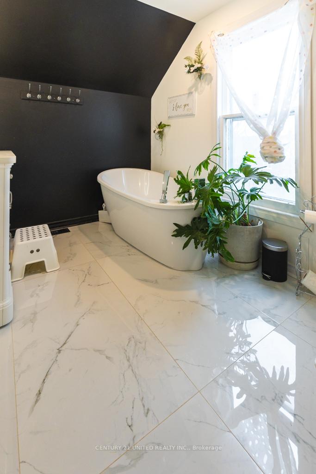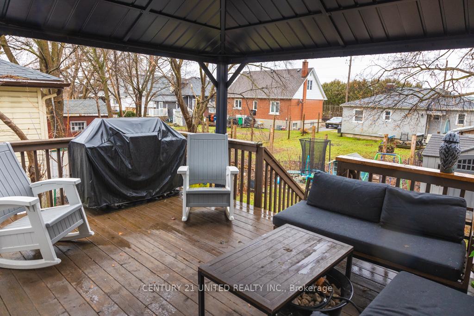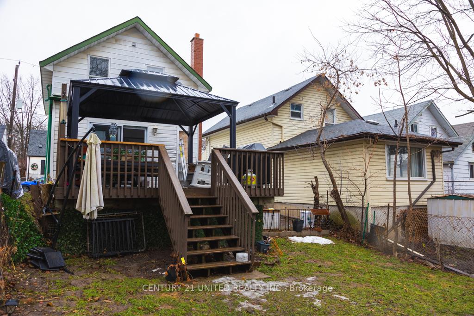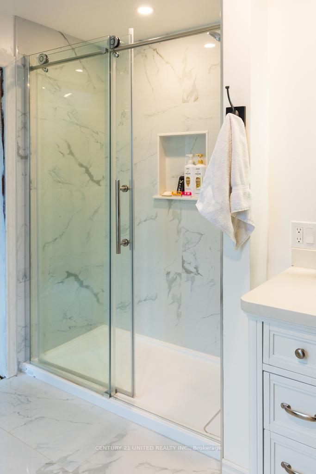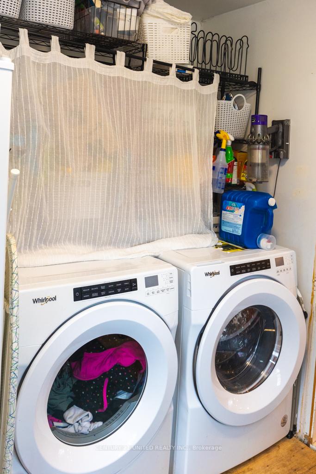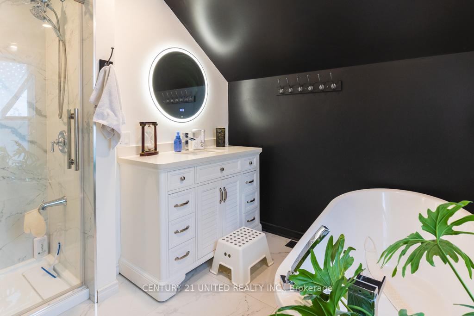$549,900
Available - For Sale
Listing ID: X11904058
585 Paterson St , Peterborough, K9J 4P9, Ontario
| Welcome to this delightful, recently renovated 2-bedroom, 1-bathroom home, ideally located in a friendly neighbourhood close to all the amenities you need. As you step inside, you'll immediately appreciate the bright and airy feel, enhanced by fresh paint, new flooring, and updated main floor. One of the standout features of this home is the open-concept kitchen and living room, which has been completely redesigned for both functionality and style. The spacious living area is perfect for relaxing or entertaining, with large windows that fill the space with natural light and seamless flow into the kitchen. The clean lines and neutral tones create a warm, welcoming atmosphere throughout. The newly renovated bathroom features modern finishes, heated floors, a stylish vanity, updated fixtures, and a new tub. The design is fresh and sleek, providing the perfect spot to unwind at the end of the day. Outside, you'll find a large deck that's perfect for summer barbecues, outdoor dining, or simply enjoying a cup of coffee in the morning. The fully fenced yard offers privacy and a safe space for children or pets to play, with plenty of room for gardening, lounging, or creating your own outdoor oasis. This home is situation in a desirable neighbourhood that is just minutes from shopping, dining, parks, and public transportation, offering convenience and ease for daily living. Whether you're a first-time homebuyer, a downsizer, or simply seeking a low-maintenance property, this home is a perfect fit. Don't miss the opportunity to make this beautifully updated home your own - schedule a showing today! |
| Extras: Renovations in 2023 include structural improvements, flooring, new plumbing, duct work, electrical and furnace. Main floor and bathroom have been completely renovated and updated. |
| Price | $549,900 |
| Taxes: | $2554.42 |
| Address: | 585 Paterson St , Peterborough, K9J 4P9, Ontario |
| Lot Size: | 30.50 x 102.10 (Feet) |
| Acreage: | < .50 |
| Directions/Cross Streets: | North on Monaghan Rd (from Lansdowne), turn right on Paterson St. |
| Rooms: | 6 |
| Rooms +: | 1 |
| Bedrooms: | 2 |
| Bedrooms +: | |
| Kitchens: | 1 |
| Family Room: | N |
| Basement: | Full, Unfinished |
| Approximatly Age: | 100+ |
| Property Type: | Detached |
| Style: | 1 1/2 Storey |
| Exterior: | Alum Siding |
| Garage Type: | None |
| (Parking/)Drive: | Private |
| Drive Parking Spaces: | 2 |
| Pool: | None |
| Other Structures: | Garden Shed |
| Approximatly Age: | 100+ |
| Approximatly Square Footage: | 700-1100 |
| Property Features: | Fenced Yard, Hospital, Park, Public Transit, Rec Centre, School |
| Fireplace/Stove: | N |
| Heat Source: | Gas |
| Heat Type: | Forced Air |
| Central Air Conditioning: | None |
| Sewers: | Sewers |
| Water: | Municipal |
| Utilities-Cable: | Y |
| Utilities-Hydro: | Y |
| Utilities-Gas: | Y |
| Utilities-Telephone: | Y |
$
%
Years
This calculator is for demonstration purposes only. Always consult a professional
financial advisor before making personal financial decisions.
| Although the information displayed is believed to be accurate, no warranties or representations are made of any kind. |
| CENTURY 21 UNITED REALTY INC. |
|
|

Sarah Saberi
Sales Representative
Dir:
416-890-7990
Bus:
905-731-2000
Fax:
905-886-7556
| Book Showing | Email a Friend |
Jump To:
At a Glance:
| Type: | Freehold - Detached |
| Area: | Peterborough |
| Municipality: | Peterborough |
| Neighbourhood: | Downtown |
| Style: | 1 1/2 Storey |
| Lot Size: | 30.50 x 102.10(Feet) |
| Approximate Age: | 100+ |
| Tax: | $2,554.42 |
| Beds: | 2 |
| Baths: | 1 |
| Fireplace: | N |
| Pool: | None |
Locatin Map:
Payment Calculator:

