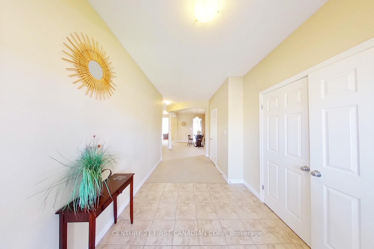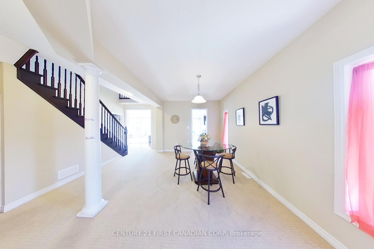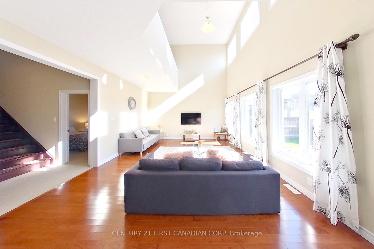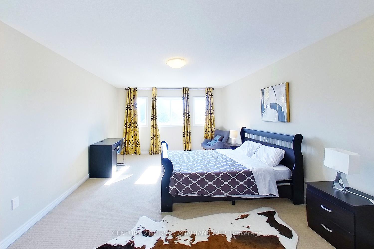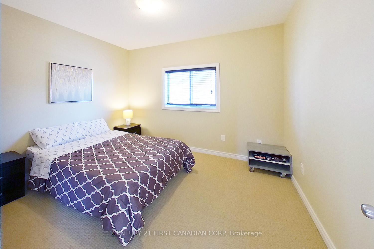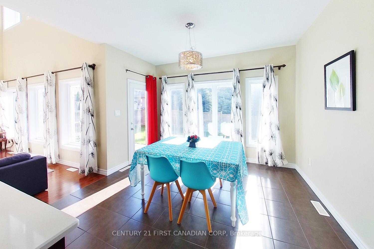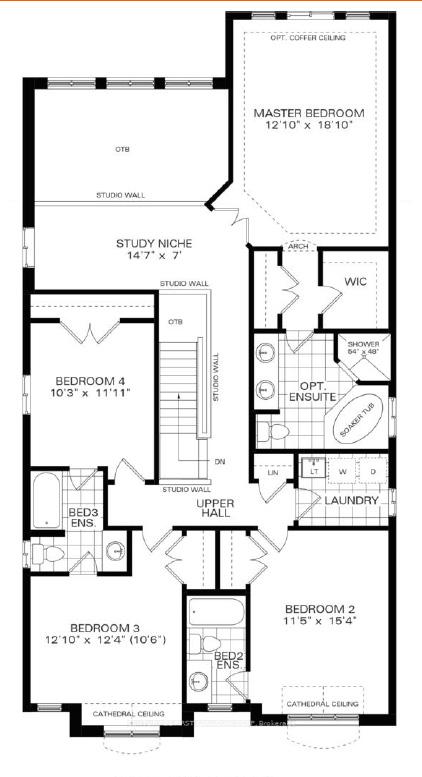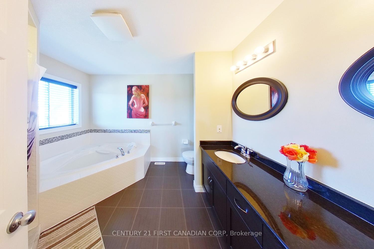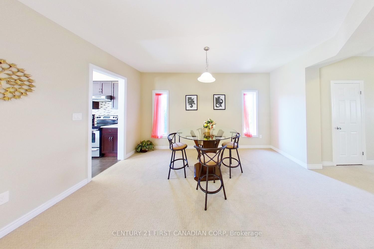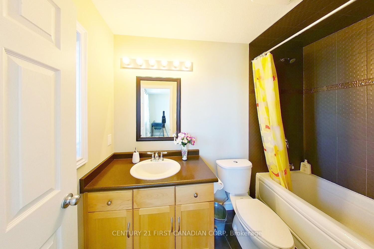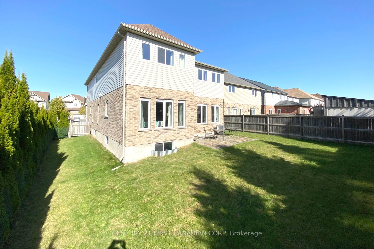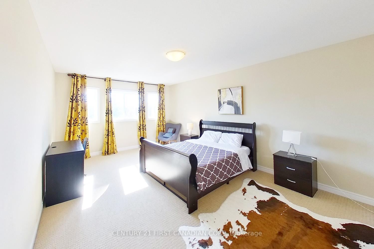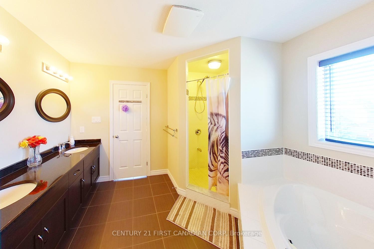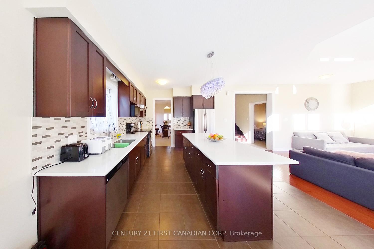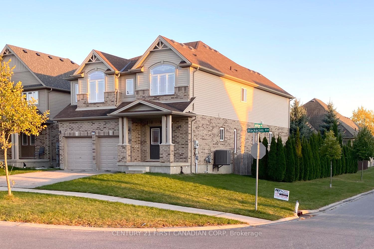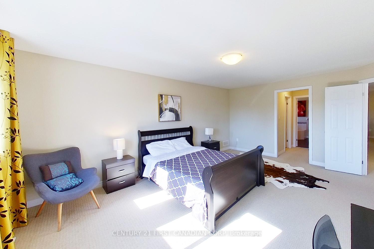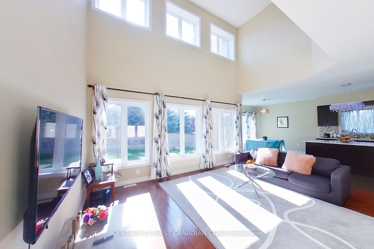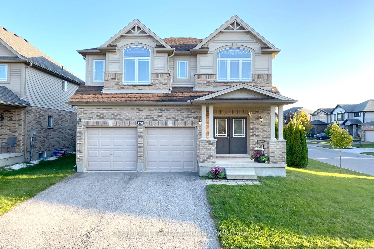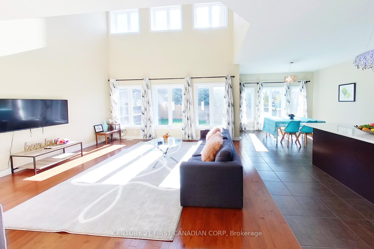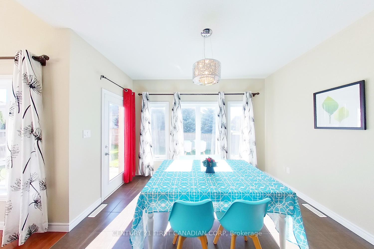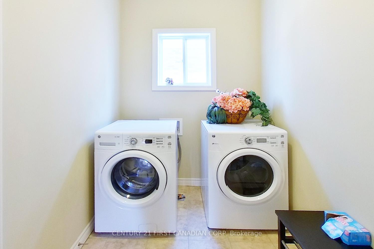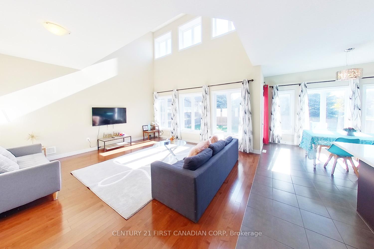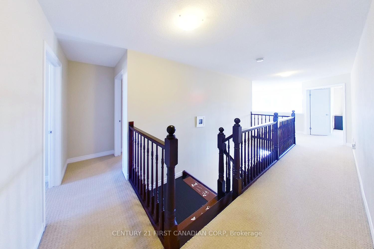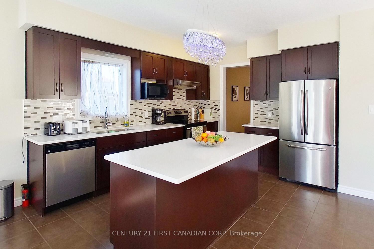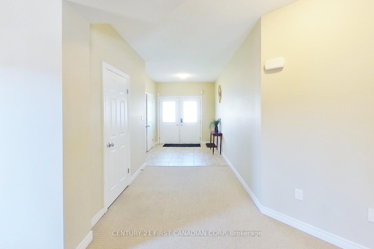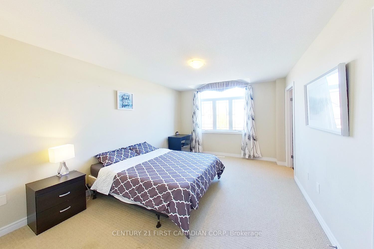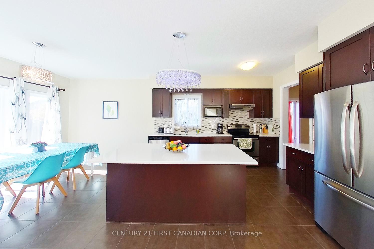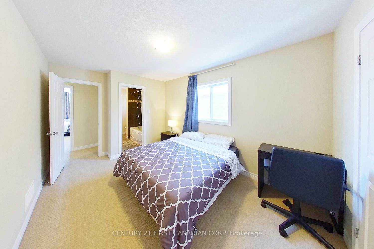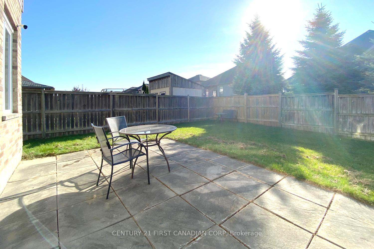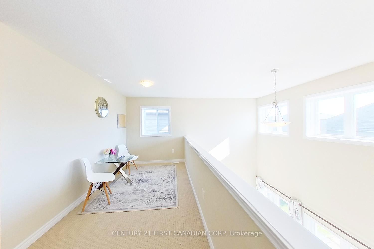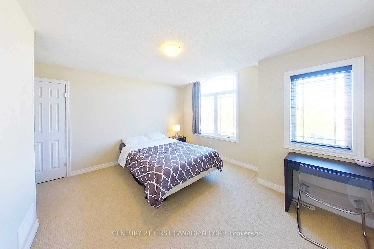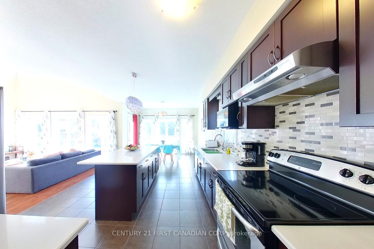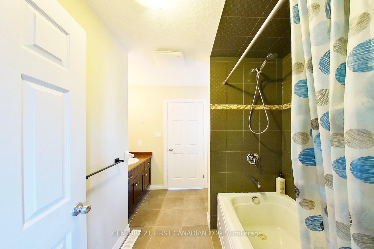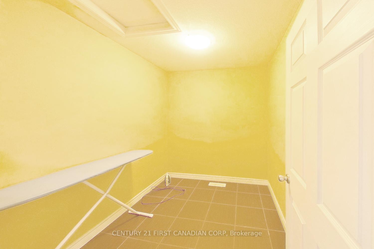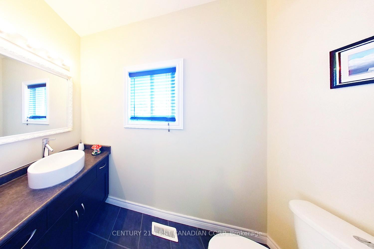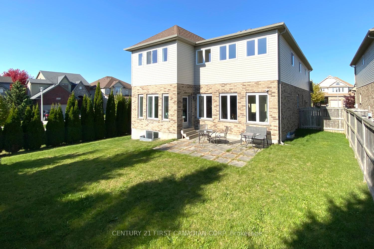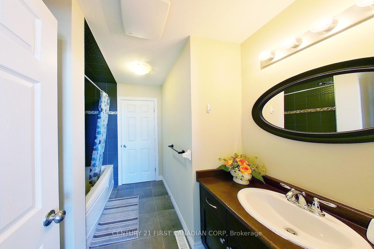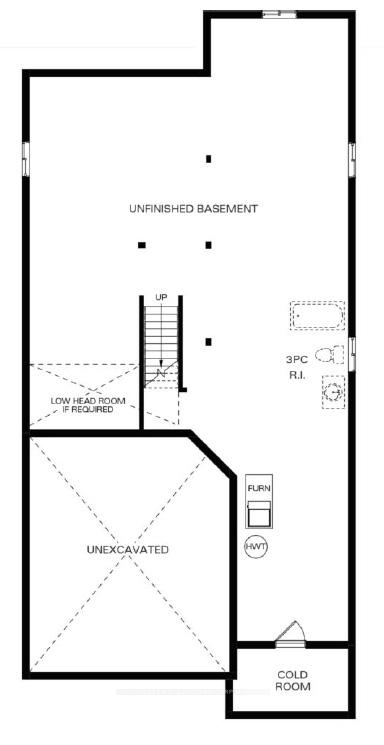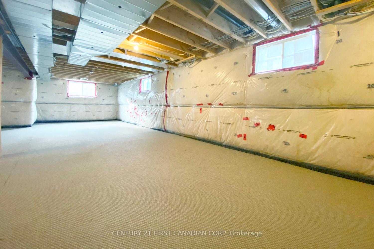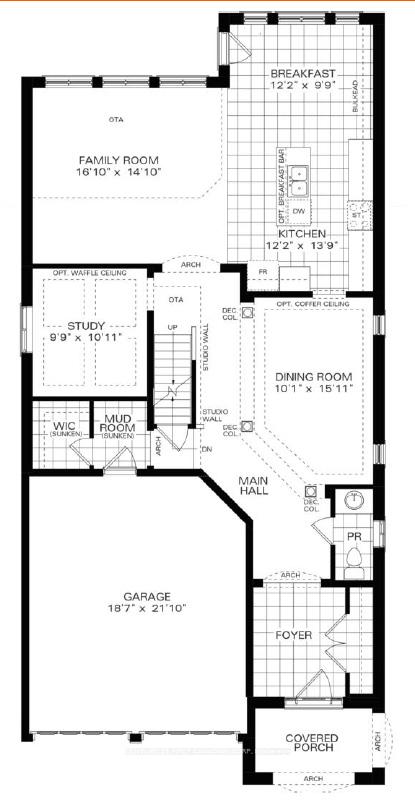$949,900
Available - For Sale
Listing ID: X11903999
479 BLACKACRES Blvd , London, N6G 0J6, Ontario
| Luxury home close to Hyde Park Walmart. 3141 SQFT above ground level plus partial finished basement. Corner lot. 5 bedrooms, 4 bathrooms. 9ft ceiling in main level. Bright natural light family room with 17 feet high ceiling, big windows and gas fireplace. Specious kitchen with granite counter top and breakfirst room and tiled floor. One more formal dining room with carpet floor. Custom designed main level bedroom for seniors. Second level has 4 large bedrooms and 3 full bathrooms. Master bedroom has a huge 5 piece ensuite with granite counter top, tube and shower. Second bedroom also has ensuite bathroom. Two other bedrooms share a "JACK & JILL ENSUITE BATHROOM". Nice study area ovelooks the main level lingving room. One storeroom in second level can be changed a second laundray. Partially finished basement with seperate entrance from the garage has a huge REC room, can be upgraded to a second unit. Fenced backyard has a patio and cedar tree fence with nice privacy. Many upgrades. New paint. Walk distance to Hyde Park shopping center (Walmart, Canadian Tire etc.). a few minutes walk tobus route directly to Western University Campus. Close to all amenities. Great neighborhood. |
| Price | $949,900 |
| Taxes: | $6512.74 |
| Address: | 479 BLACKACRES Blvd , London, N6G 0J6, Ontario |
| Lot Size: | 49.93 x 109.67 (Feet) |
| Acreage: | < .50 |
| Directions/Cross Streets: | BLACKACRES BLVD/WONDERLAND |
| Rooms: | 15 |
| Rooms +: | 1 |
| Bedrooms: | 5 |
| Bedrooms +: | 0 |
| Kitchens: | 1 |
| Kitchens +: | 0 |
| Family Room: | N |
| Basement: | Full, Part Fin |
| Approximatly Age: | 6-15 |
| Property Type: | Detached |
| Style: | 2-Storey |
| Exterior: | Shingle |
| Garage Type: | Attached |
| (Parking/)Drive: | Pvt Double |
| Drive Parking Spaces: | 3 |
| Pool: | None |
| Approximatly Age: | 6-15 |
| Approximatly Square Footage: | 3000-3500 |
| Fireplace/Stove: | N |
| Heat Source: | Gas |
| Heat Type: | Forced Air |
| Central Air Conditioning: | Central Air |
| Elevator Lift: | N |
| Sewers: | Sewers |
| Water: | Municipal |
| Utilities-Cable: | Y |
| Utilities-Hydro: | Y |
| Utilities-Gas: | Y |
| Utilities-Telephone: | Y |
$
%
Years
This calculator is for demonstration purposes only. Always consult a professional
financial advisor before making personal financial decisions.
| Although the information displayed is believed to be accurate, no warranties or representations are made of any kind. |
| CENTURY 21 FIRST CANADIAN CORP |
|
|

Sarah Saberi
Sales Representative
Dir:
416-890-7990
Bus:
905-731-2000
Fax:
905-886-7556
| Book Showing | Email a Friend |
Jump To:
At a Glance:
| Type: | Freehold - Detached |
| Area: | Middlesex |
| Municipality: | London |
| Neighbourhood: | North E |
| Style: | 2-Storey |
| Lot Size: | 49.93 x 109.67(Feet) |
| Approximate Age: | 6-15 |
| Tax: | $6,512.74 |
| Beds: | 5 |
| Baths: | 4 |
| Fireplace: | N |
| Pool: | None |
Locatin Map:
Payment Calculator:

