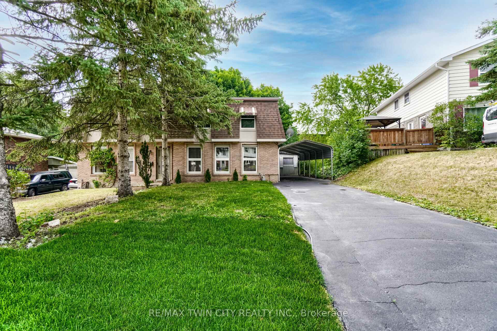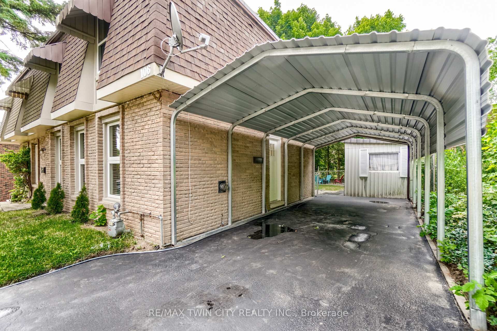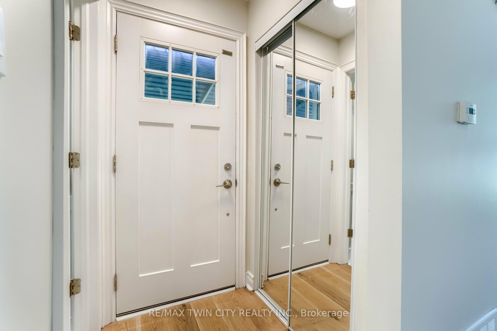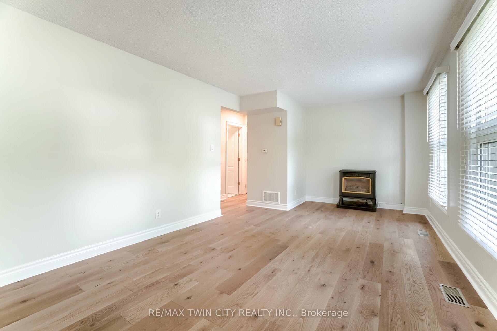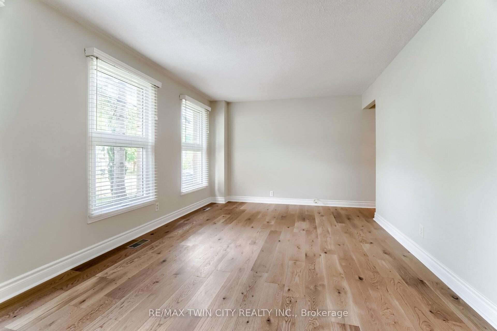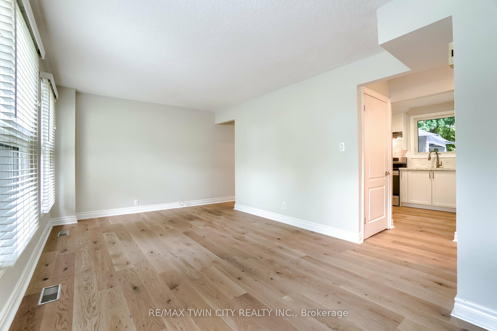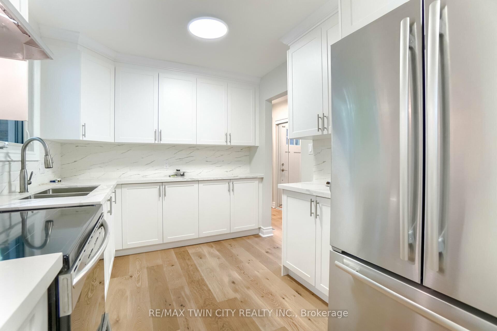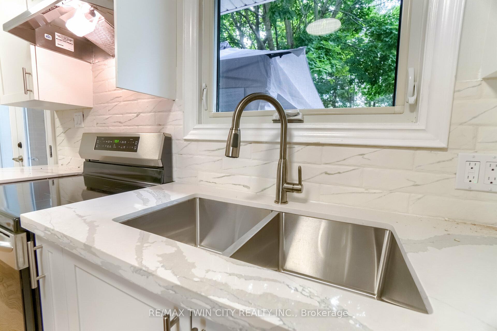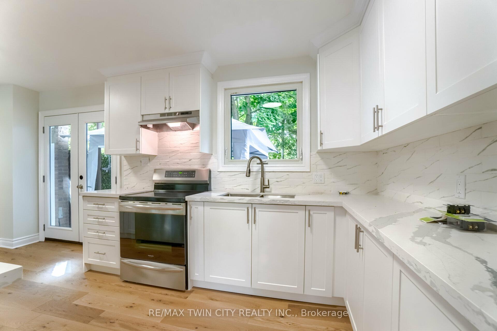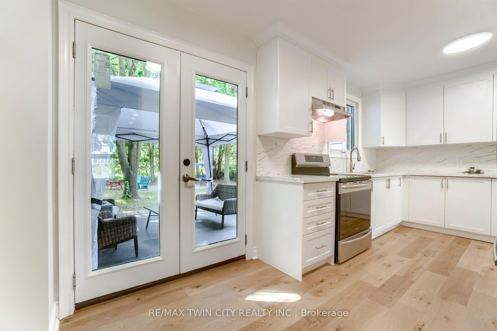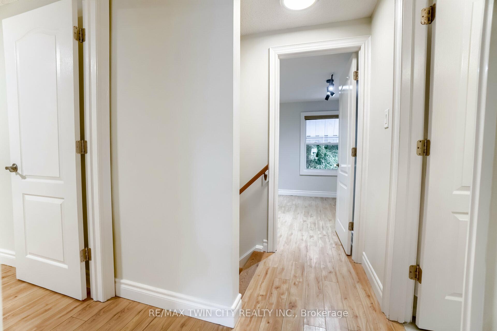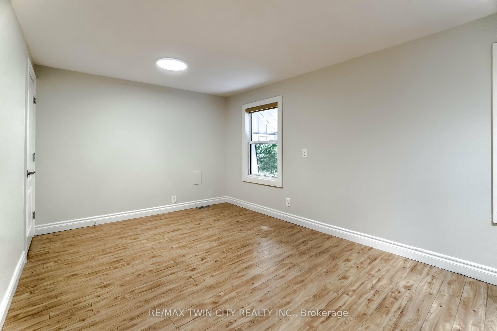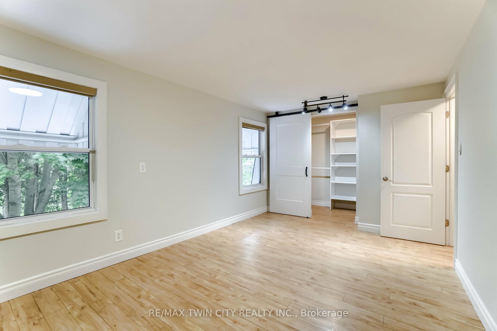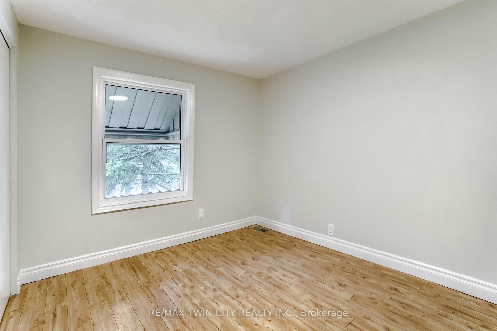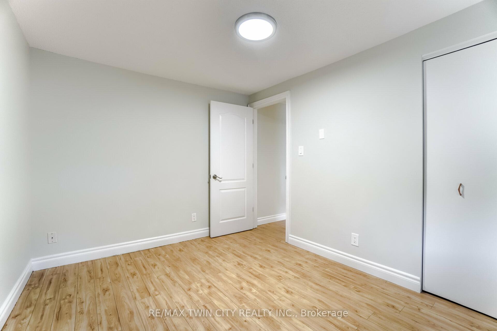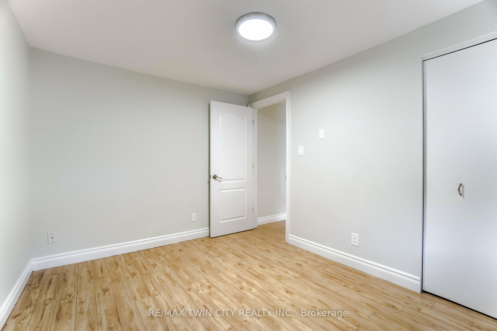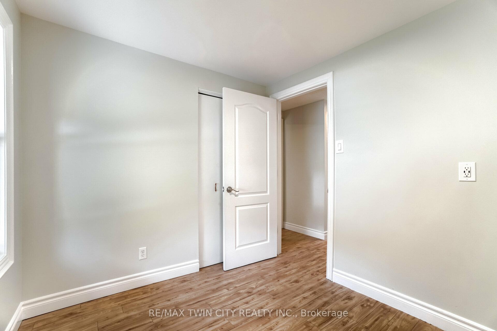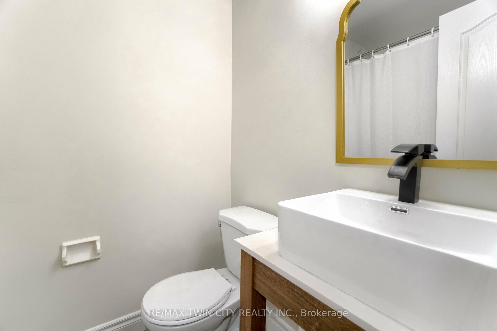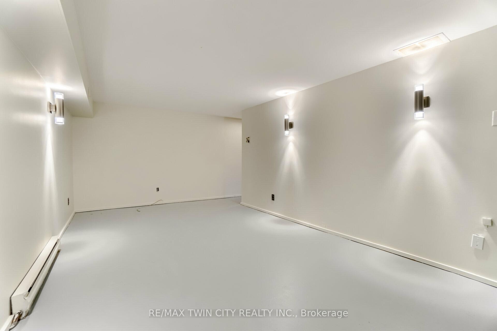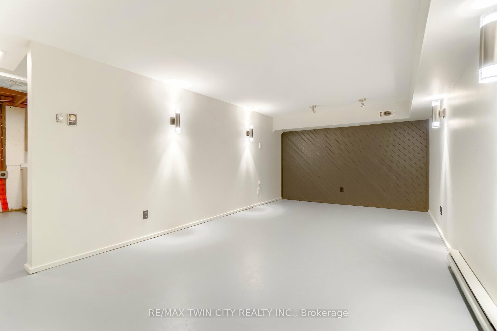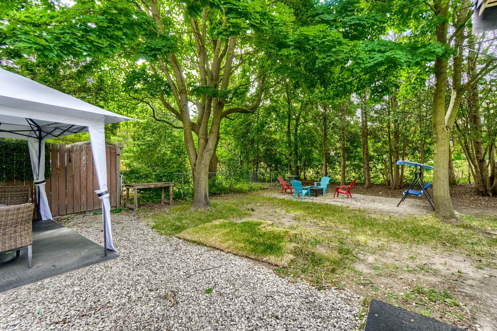$2,900
Available - For Rent
Listing ID: X11903958
106 Churchill Dr , Cambridge, N1S 3V2, Ontario
| Welcome to 106 Churchill Dr located in the sought-after neighbourhood of West Galt. Walk in to find a fully renovated home with a spacious living room and kitchen with big bright windows boasting lots of natural lighting. A 2-piece powder room completes the main floor. Head to the second floor to find 3 good size bedrooms and a 4 piece bathroom. Basement offers additional living space, storage and laundry. From the sliding door in the kitchen find a great size yard fully fenced and lots of space to play. Driveway comfortably fits 4 vehicles. Located near schools, parks, shopping and more! |
| Price | $2,900 |
| Address: | 106 Churchill Dr , Cambridge, N1S 3V2, Ontario |
| Lot Size: | 32.00 x 130.00 (Feet) |
| Acreage: | < .50 |
| Directions/Cross Streets: | St. Andrews St. > Churchill Dr. |
| Rooms: | 9 |
| Bedrooms: | 3 |
| Bedrooms +: | |
| Kitchens: | 1 |
| Family Room: | N |
| Basement: | Full, Part Fin |
| Furnished: | N |
| Approximatly Age: | 31-50 |
| Property Type: | Semi-Detached |
| Style: | 2-Storey |
| Exterior: | Brick |
| Garage Type: | None |
| (Parking/)Drive: | Private |
| Drive Parking Spaces: | 4 |
| Pool: | None |
| Private Entrance: | Y |
| Approximatly Age: | 31-50 |
| Approximatly Square Footage: | 700-1100 |
| Property Features: | Park, Place Of Worship, School |
| Fireplace/Stove: | N |
| Heat Source: | Gas |
| Heat Type: | Forced Air |
| Central Air Conditioning: | Central Air |
| Sewers: | Sewers |
| Water: | Municipal |
| Although the information displayed is believed to be accurate, no warranties or representations are made of any kind. |
| RE/MAX TWIN CITY REALTY INC. |
|
|

Sarah Saberi
Sales Representative
Dir:
416-890-7990
Bus:
905-731-2000
Fax:
905-886-7556
| Book Showing | Email a Friend |
Jump To:
At a Glance:
| Type: | Freehold - Semi-Detached |
| Area: | Waterloo |
| Municipality: | Cambridge |
| Style: | 2-Storey |
| Lot Size: | 32.00 x 130.00(Feet) |
| Approximate Age: | 31-50 |
| Beds: | 3 |
| Baths: | 2 |
| Fireplace: | N |
| Pool: | None |
Locatin Map:

