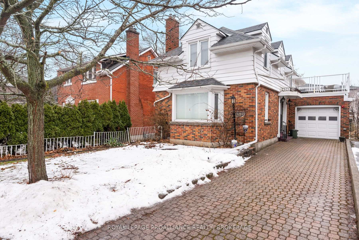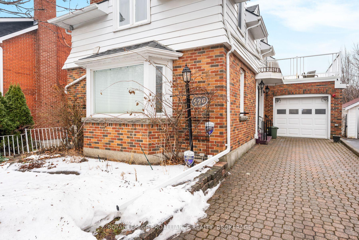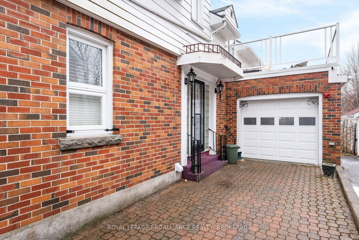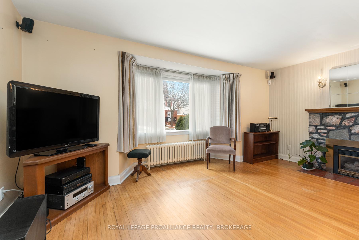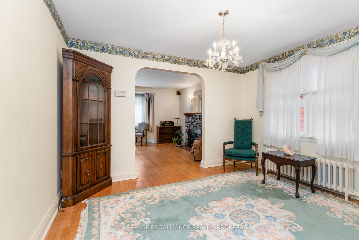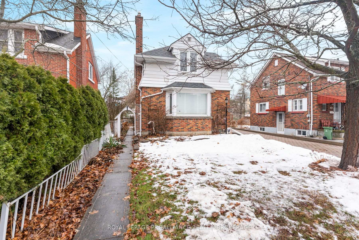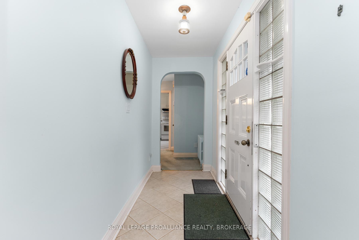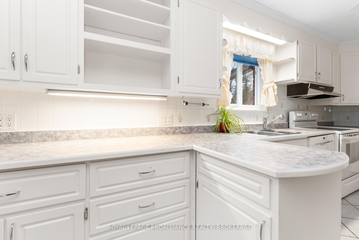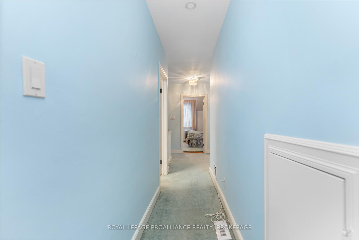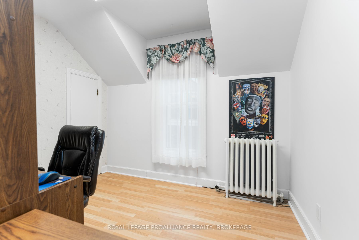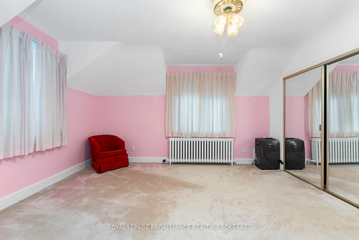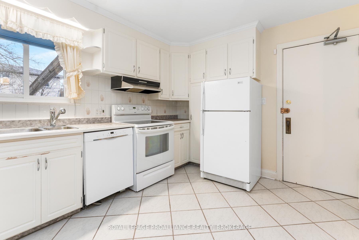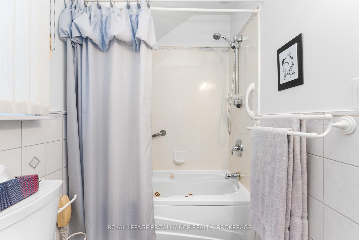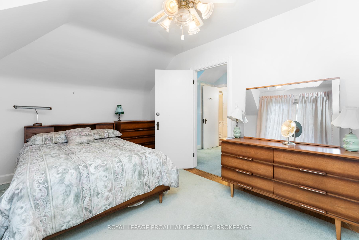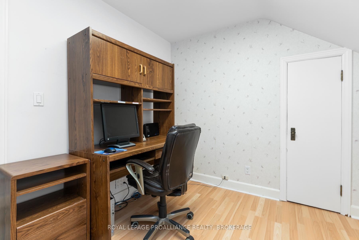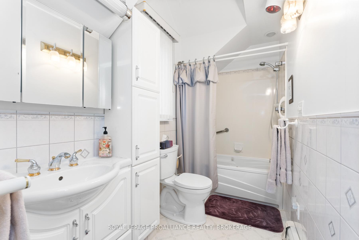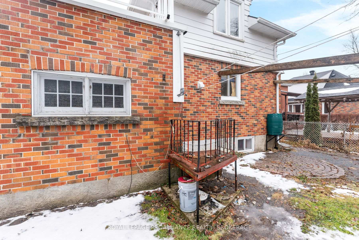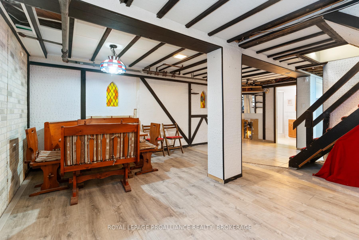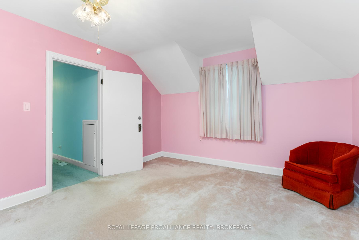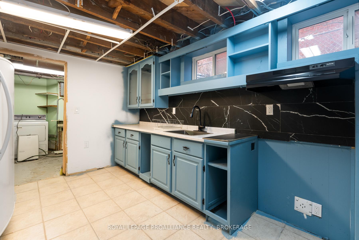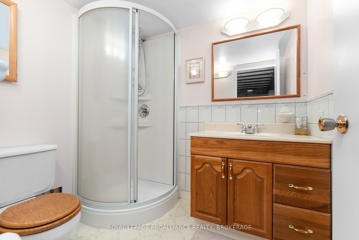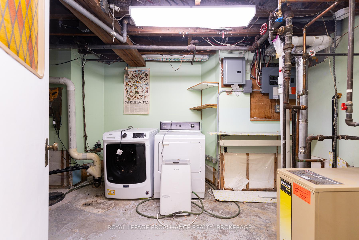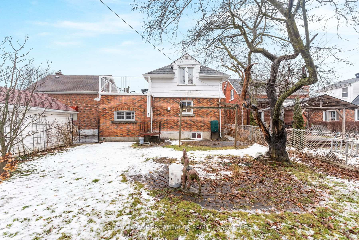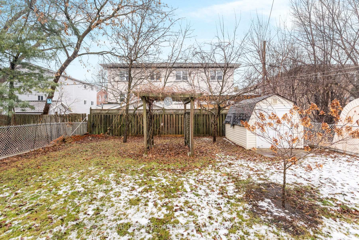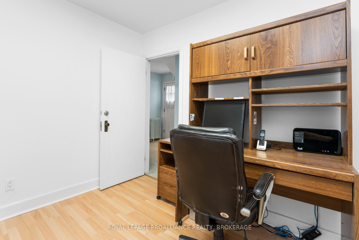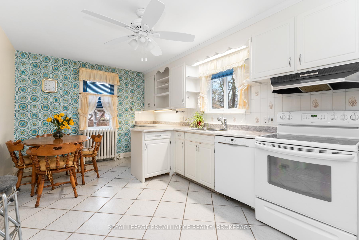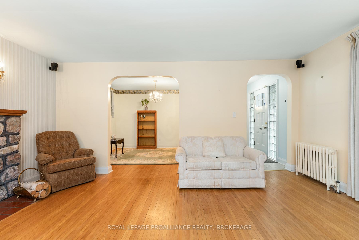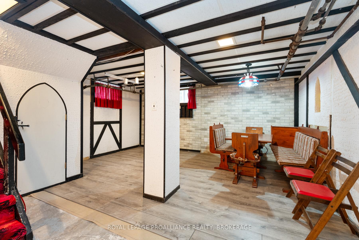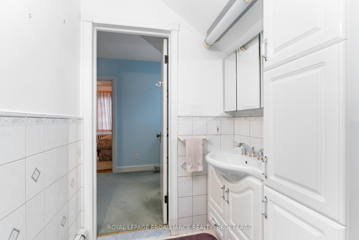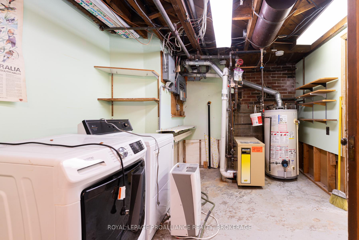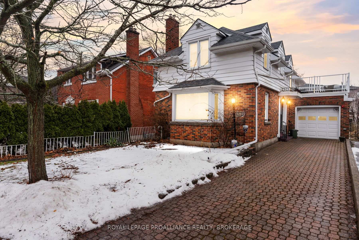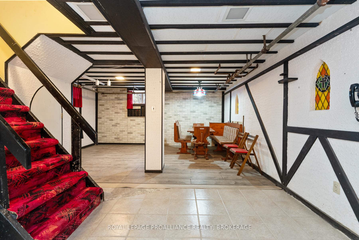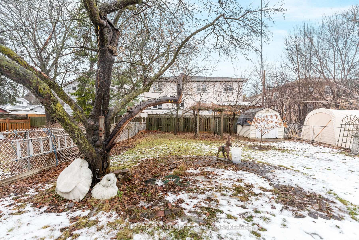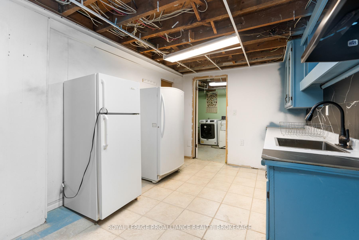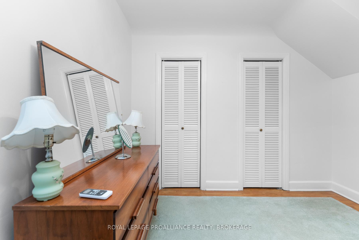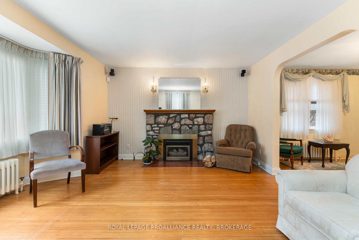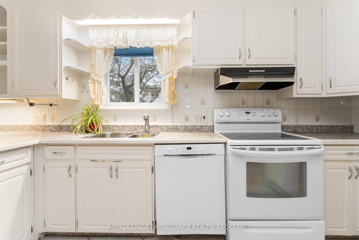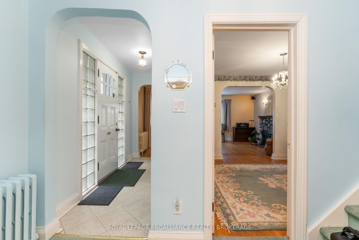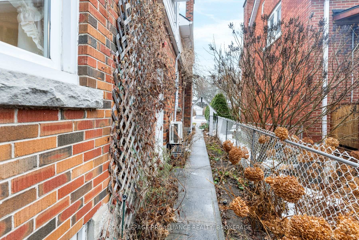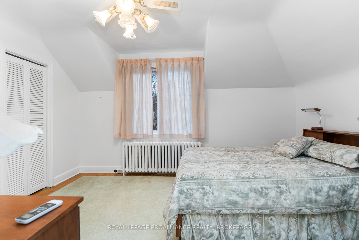$650,000
Available - For Sale
Listing ID: X11903910
520 College St , Kingston, K7L 4M9, Ontario
| 520 College Street is a detached, 1 & 3/4 storey home that has been owned by the same owner for over 60 years and has been well cared for and maintained. The property features 3 bedrooms, 1 full bathroom on the second floor, oak hardwood floors throughout the inviting living room and formal dining room, a spacious eat in kitchen with ample counter space, an attached single car garage, a partially finished rec room complete with a 3 piece bathroom and a newly installed split system air conditioner. The second floor also features a lovely sundeck/rooftop patio over the single car garage. The property also sits on a large 40ft by 124ft lot right in the middle of the city with a large backyard perfect for entertaining, family gatherings or children at play. With plenty of amenities nearby including shopping, restaurants, public transit, schools, a public library, the Kingston YMCA and numerous parks - opportunity awaits! If you are looking for a great home to make your own, then call and book your private showing today and see what awaits you at 520 College Street. |
| Price | $650,000 |
| Taxes: | $5144.56 |
| Address: | 520 College St , Kingston, K7L 4M9, Ontario |
| Lot Size: | 40.00 x 125.00 (Feet) |
| Acreage: | < .50 |
| Directions/Cross Streets: | From Bath Road, Turn Right onto Palace Road, Left onto Park Street, Left onto College Street |
| Rooms: | 7 |
| Rooms +: | 1 |
| Bedrooms: | 3 |
| Bedrooms +: | |
| Kitchens: | 1 |
| Family Room: | N |
| Basement: | Part Fin |
| Approximatly Age: | 51-99 |
| Property Type: | Detached |
| Style: | 2-Storey |
| Exterior: | Alum Siding, Brick |
| Garage Type: | Attached |
| (Parking/)Drive: | Private |
| Drive Parking Spaces: | 2 |
| Pool: | None |
| Approximatly Age: | 51-99 |
| Approximatly Square Footage: | 1100-1500 |
| Fireplace/Stove: | Y |
| Heat Source: | Gas |
| Heat Type: | Other |
| Central Air Conditioning: | Other |
| Central Vac: | N |
| Laundry Level: | Lower |
| Sewers: | Sewers |
| Water: | Municipal |
$
%
Years
This calculator is for demonstration purposes only. Always consult a professional
financial advisor before making personal financial decisions.
| Although the information displayed is believed to be accurate, no warranties or representations are made of any kind. |
| ROYAL LEPAGE PROALLIANCE REALTY, BROKERAGE |
|
|

Sarah Saberi
Sales Representative
Dir:
416-890-7990
Bus:
905-731-2000
Fax:
905-886-7556
| Virtual Tour | Book Showing | Email a Friend |
Jump To:
At a Glance:
| Type: | Freehold - Detached |
| Area: | Frontenac |
| Municipality: | Kingston |
| Neighbourhood: | Central City East |
| Style: | 2-Storey |
| Lot Size: | 40.00 x 125.00(Feet) |
| Approximate Age: | 51-99 |
| Tax: | $5,144.56 |
| Beds: | 3 |
| Baths: | 2 |
| Fireplace: | Y |
| Pool: | None |
Locatin Map:
Payment Calculator:

