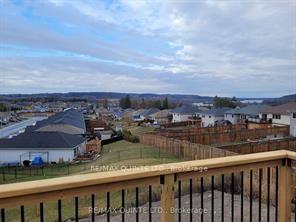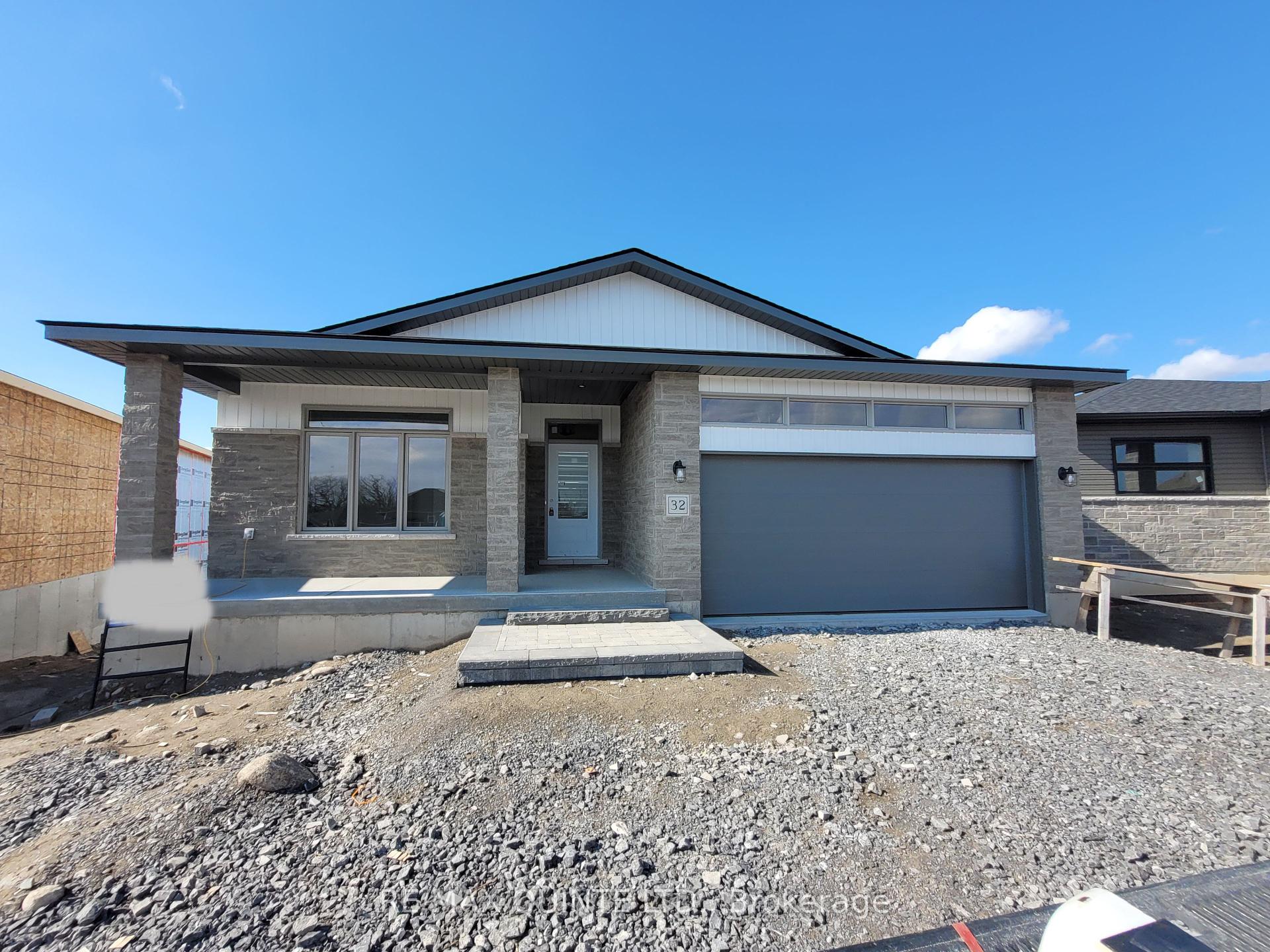$759,900
Available - For Sale
Listing ID: X11903907
32 MEAGAN Lane , Quinte West, K0K 2C0, Ontario
| Hickory model bungalow in new subdivision in Frankford. 1670 sqft on the main and another 922 sqft finished on lower level to include a bath, bedroom and rec room. Main floor laundry, quartz countertops. Ensuite bath with custom ceramic tile shower. 9' ceilings, walk-in closet. Garage is insulated, drywalled and painted. This home has a view that overlooks Antonia Heights subdivision and Oak Hills landscape in the distance. Deck on main level and patio on Lower level. Lots of light with large patio door is great for entertaining with custom bar area. Built by Hilden Homes. |
| Price | $759,900 |
| Taxes: | $0.00 |
| Address: | 32 MEAGAN Lane , Quinte West, K0K 2C0, Ontario |
| Lot Size: | 44.00 x 137.00 (Feet) |
| Directions/Cross Streets: | NORTH OF MITCHELL |
| Rooms: | 7 |
| Rooms +: | 4 |
| Bedrooms: | 2 |
| Bedrooms +: | 1 |
| Kitchens: | 1 |
| Family Room: | Y |
| Basement: | Full, Part Fin |
| Approximatly Age: | New |
| Property Type: | Detached |
| Style: | Bungalow |
| Exterior: | Stone, Vinyl Siding |
| Garage Type: | Attached |
| (Parking/)Drive: | Pvt Double |
| Drive Parking Spaces: | 2 |
| Pool: | None |
| Approximatly Age: | New |
| Approximatly Square Footage: | 1500-2000 |
| Fireplace/Stove: | N |
| Heat Source: | Gas |
| Heat Type: | Forced Air |
| Central Air Conditioning: | Central Air |
| Laundry Level: | Main |
| Sewers: | Sewers |
| Water: | Municipal |
$
%
Years
This calculator is for demonstration purposes only. Always consult a professional
financial advisor before making personal financial decisions.
| Although the information displayed is believed to be accurate, no warranties or representations are made of any kind. |
| RE/MAX QUINTE LTD. |
|
|

Sarah Saberi
Sales Representative
Dir:
416-890-7990
Bus:
905-731-2000
Fax:
905-886-7556
| Book Showing | Email a Friend |
Jump To:
At a Glance:
| Type: | Freehold - Detached |
| Area: | Hastings |
| Municipality: | Quinte West |
| Style: | Bungalow |
| Lot Size: | 44.00 x 137.00(Feet) |
| Approximate Age: | New |
| Beds: | 2+1 |
| Baths: | 3 |
| Fireplace: | N |
| Pool: | None |
Locatin Map:
Payment Calculator:





