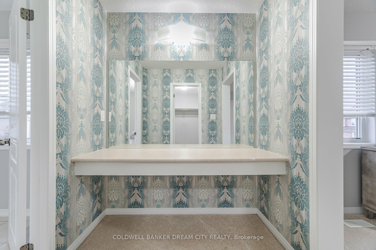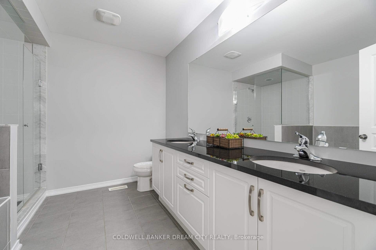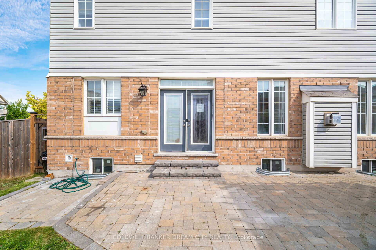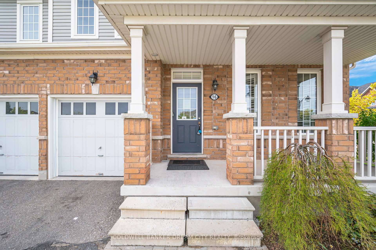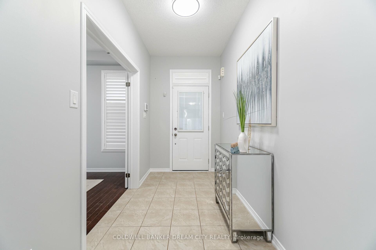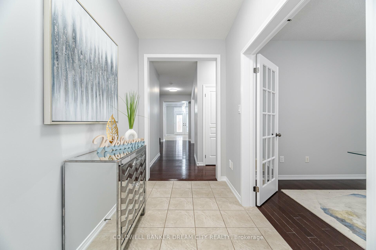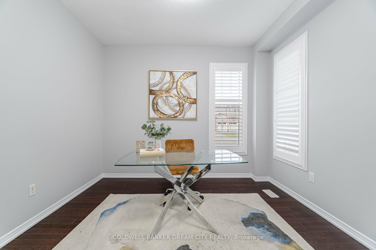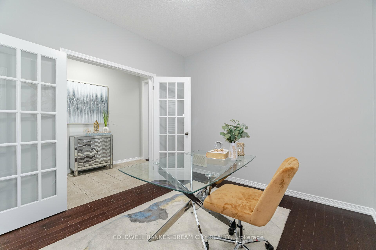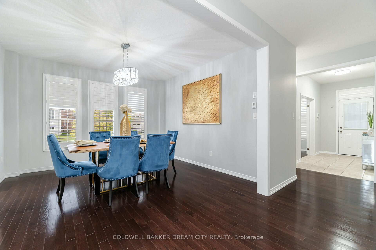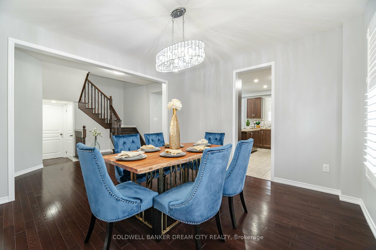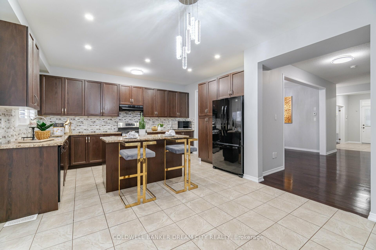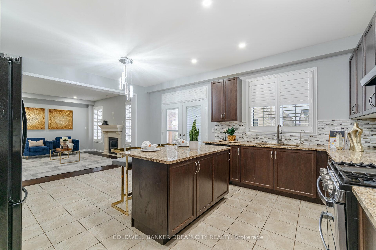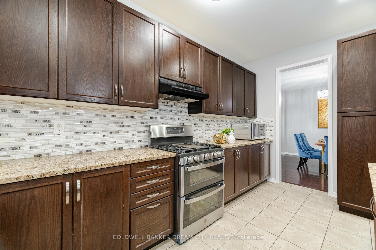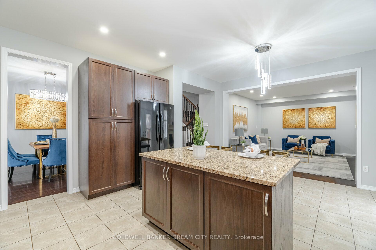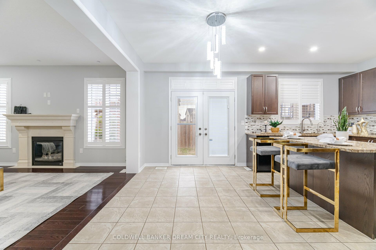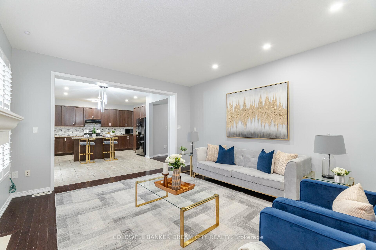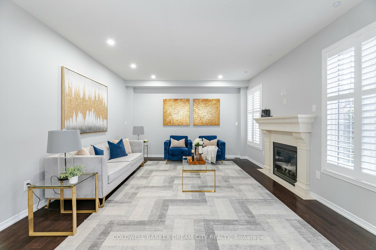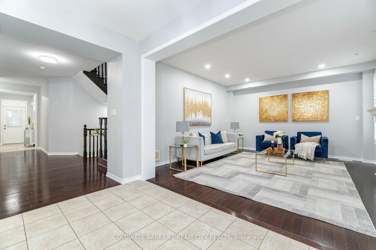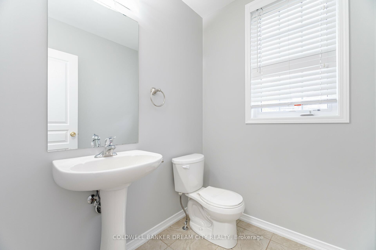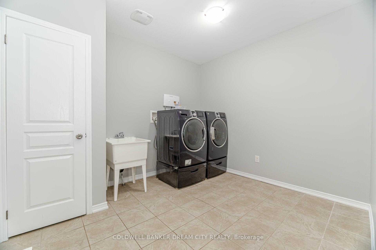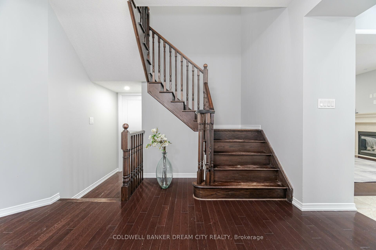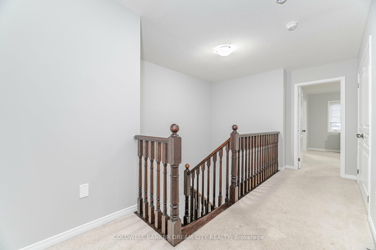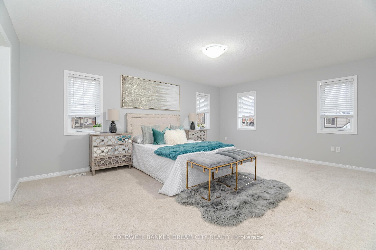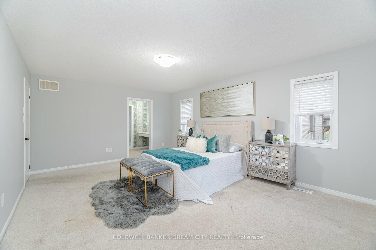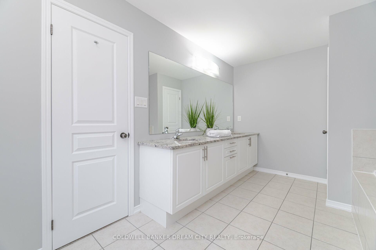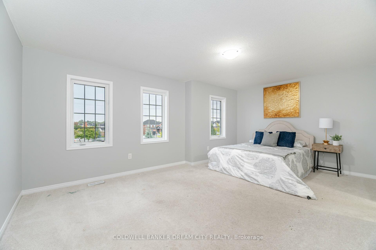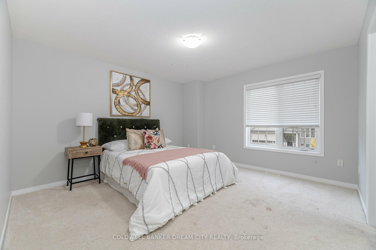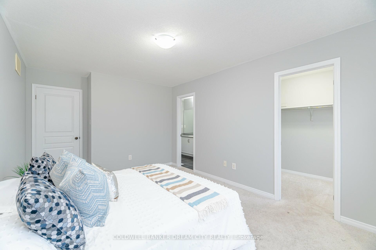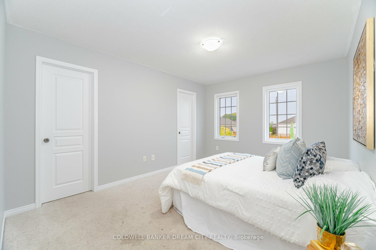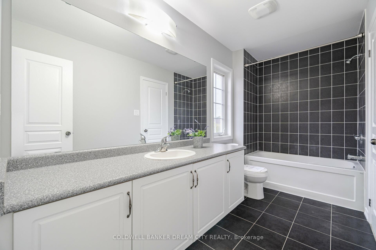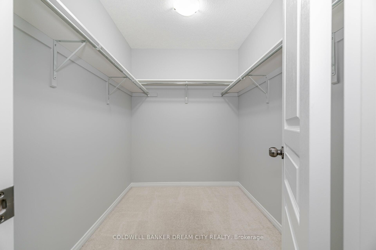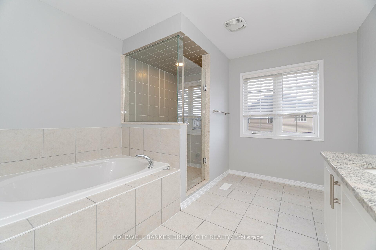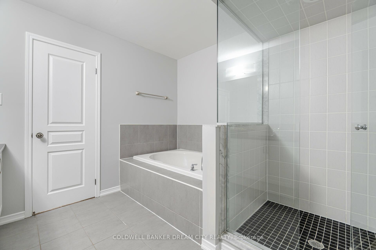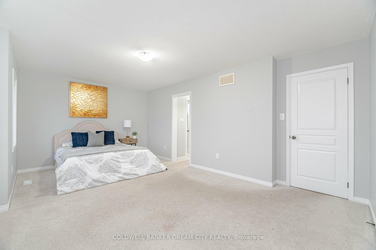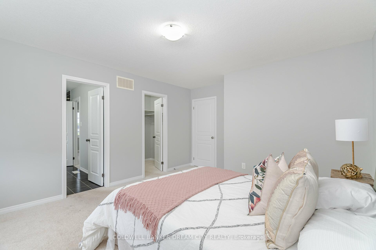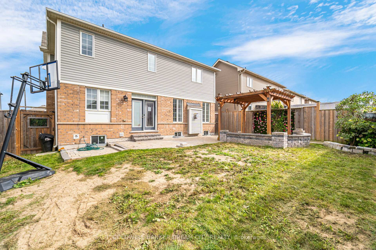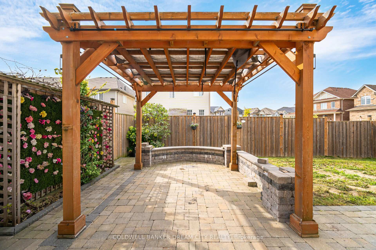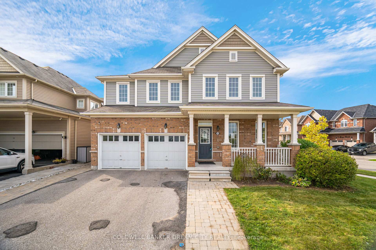$999,999
Available - For Sale
Listing ID: X11903903
16 Burgess Cres , Brantford, N3T 0J5, Ontario
| Attention Buyers! Discover this stunning four-bedroom detached home in Brantfordperfect for anyoneseeking space, flexibility, and endless potential. Boasting hardwood floors and pot lightsthroughout, this home offers a warm and inviting family room with a cozy fireplace. The main floor features a sleek, modern kitchen equipped with stainless steel appliances, granite countertops, andrecent updates, including fresh paint and upgraded lighting. Upstairs, you'll find four spacious bedrooms, highlighted by two primary suites, each with a luxurious 5-piece ensuite. The partially finished basement offers the possibility of adding three additional bedrooms, providing even morespace to suit your needs. Located near top-rated schools, parks, and all essential amenities, thishome seamlessly blends comfort with convenience. Dont miss this incredible opportunity! |
| Extras: LOT 6, PLAN 2M1923 SUBJECT TO AN EASEMENT FOR ENTRY AS IN BC254114 CITY OF BRANTFORD |
| Price | $999,999 |
| Taxes: | $6009.55 |
| Address: | 16 Burgess Cres , Brantford, N3T 0J5, Ontario |
| Lot Size: | 44.19 x 100.45 (Feet) |
| Directions/Cross Streets: | Mt Pleasant Rd / Conklin Rd |
| Rooms: | 9 |
| Bedrooms: | 4 |
| Bedrooms +: | |
| Kitchens: | 1 |
| Family Room: | Y |
| Basement: | Part Fin |
| Property Type: | Detached |
| Style: | 2-Storey |
| Exterior: | Brick |
| Garage Type: | Built-In |
| (Parking/)Drive: | Pvt Double |
| Drive Parking Spaces: | 2 |
| Pool: | None |
| Fireplace/Stove: | Y |
| Heat Source: | Gas |
| Heat Type: | Forced Air |
| Central Air Conditioning: | Central Air |
| Sewers: | Sewers |
| Water: | Municipal |
$
%
Years
This calculator is for demonstration purposes only. Always consult a professional
financial advisor before making personal financial decisions.
| Although the information displayed is believed to be accurate, no warranties or representations are made of any kind. |
| COLDWELL BANKER DREAM CITY REALTY |
|
|

Sarah Saberi
Sales Representative
Dir:
416-890-7990
Bus:
905-731-2000
Fax:
905-886-7556
| Book Showing | Email a Friend |
Jump To:
At a Glance:
| Type: | Freehold - Detached |
| Area: | Brantford |
| Municipality: | Brantford |
| Style: | 2-Storey |
| Lot Size: | 44.19 x 100.45(Feet) |
| Tax: | $6,009.55 |
| Beds: | 4 |
| Baths: | 4 |
| Fireplace: | Y |
| Pool: | None |
Locatin Map:
Payment Calculator:

