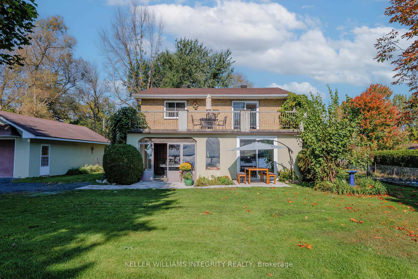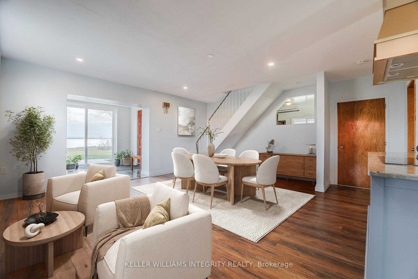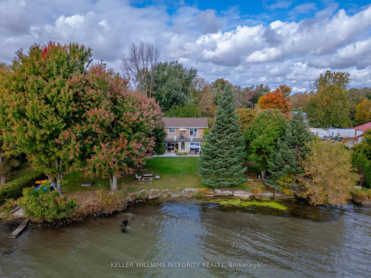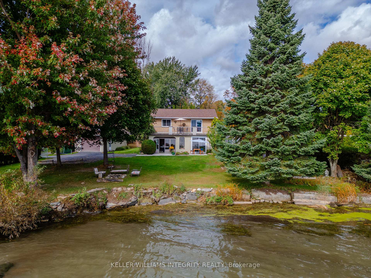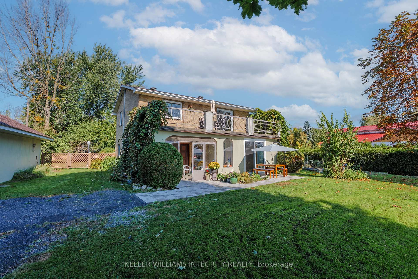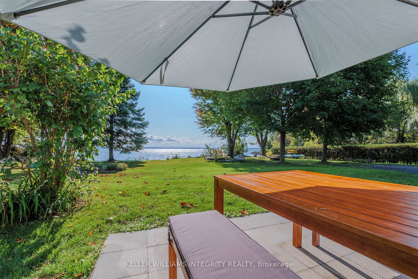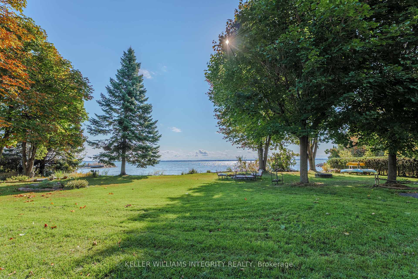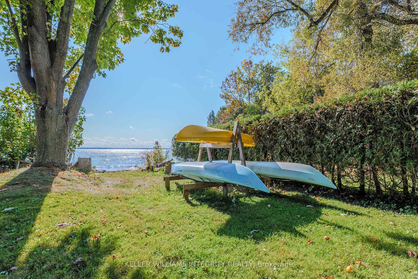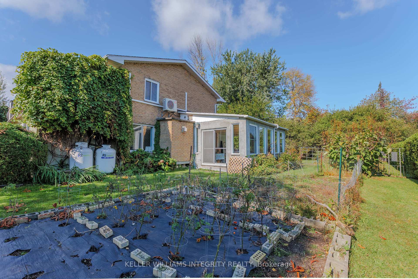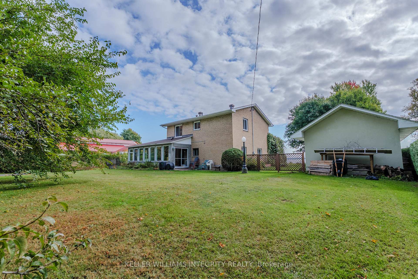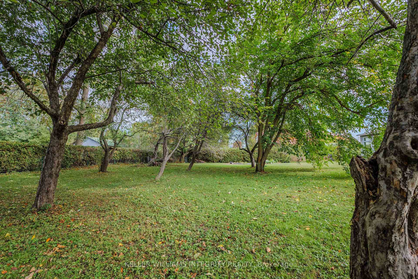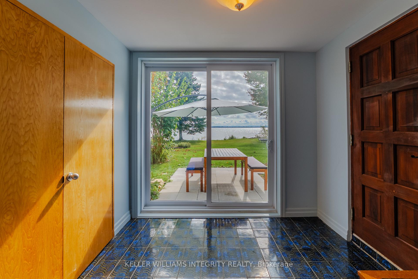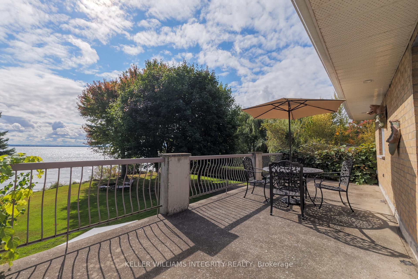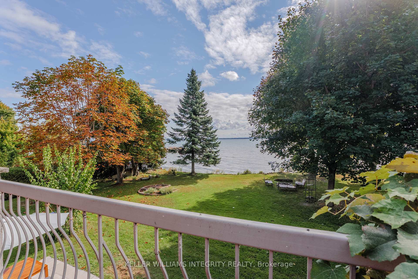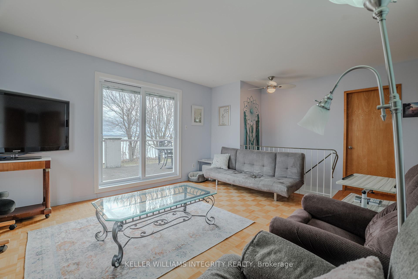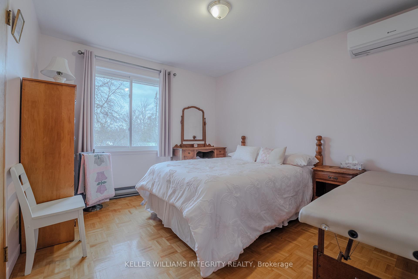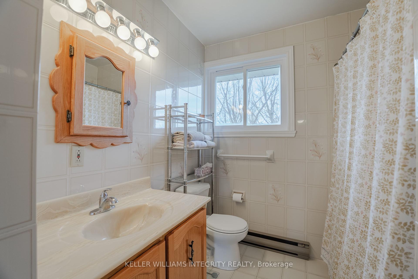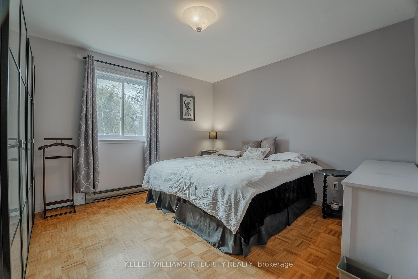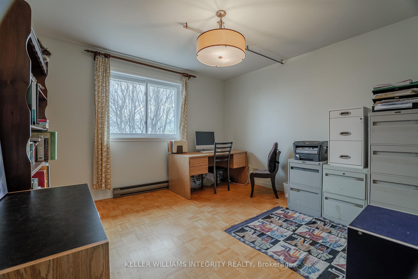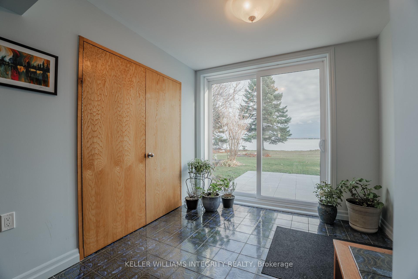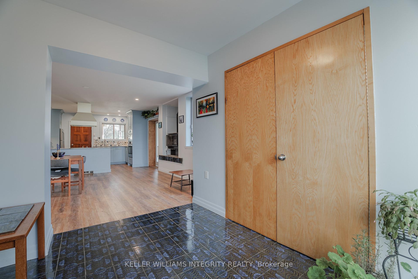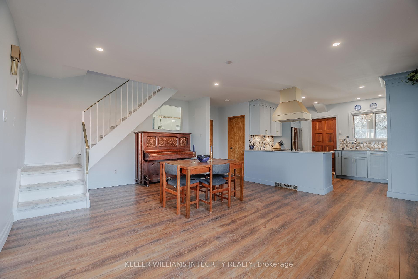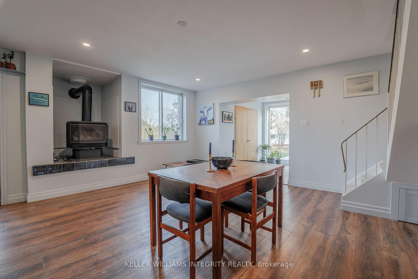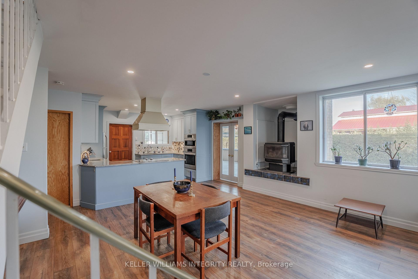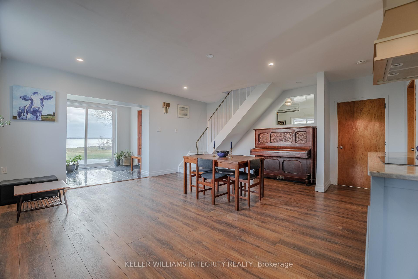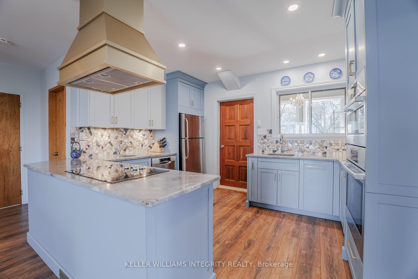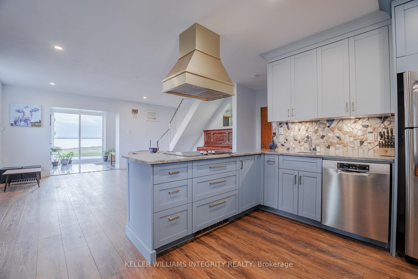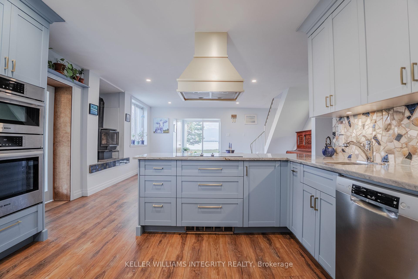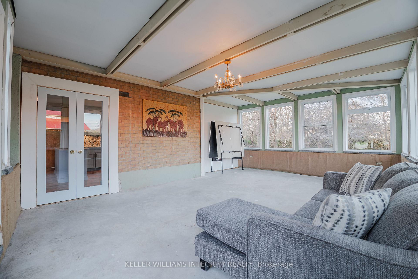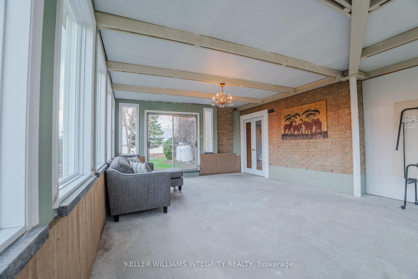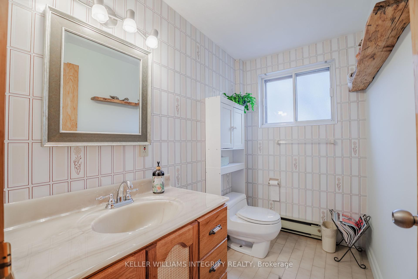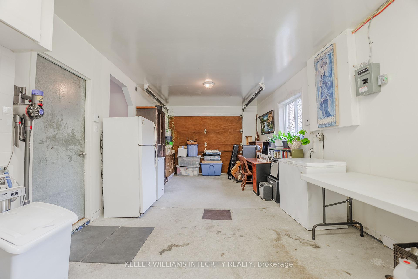$914,900
Available - For Sale
Listing ID: X11903852
6279 151st Ave-Gunn Cres , South Glengarry, K0C 1E0, Ontario
| Nestled along the serene shores of the St. Lawrence River in Bainsville, right on the Quebec-Ontario border, this private 3-bedroom, 2-bathroom home offers an idyllic escape. The main floor greets you with an inviting foyer, leading to a custom-built kitchen with quartz countertops that blend style and functionality. A cozy gas fireplace warms the dining room, creating a welcoming space for gatherings, while a convenient powder room and solarium completes the layout. Upstairs, you'll find three spacious bedrooms and a full bathroom. The living room is the true showstopper, featuring a walk-out balcony with breathtaking panoramic views of the river and the Adirondack mountain range, a perfect spot to relax or entertain guests. Outside, the property offers a detached garage, lush gardens, pear, walnut and apple trees, and plenty of privacy to enjoy your surroundings. Book your private viewing today! |
| Price | $914,900 |
| Taxes: | $5600.00 |
| Address: | 6279 151st Ave-Gunn Cres , South Glengarry, K0C 1E0, Ontario |
| Lot Size: | 123.70 x 173.52 (Feet) |
| Directions/Cross Streets: | Hwy 2 / 151st Ave |
| Rooms: | 10 |
| Bedrooms: | 3 |
| Bedrooms +: | |
| Kitchens: | 1 |
| Family Room: | N |
| Basement: | None |
| Approximatly Age: | 31-50 |
| Property Type: | Detached |
| Style: | 2-Storey |
| Exterior: | Brick, Stucco/Plaster |
| Garage Type: | Detached |
| (Parking/)Drive: | Available |
| Drive Parking Spaces: | 2 |
| Pool: | None |
| Approximatly Age: | 31-50 |
| Approximatly Square Footage: | 1100-1500 |
| Property Features: | Clear View, Waterfront |
| Fireplace/Stove: | Y |
| Heat Source: | Electric |
| Heat Type: | Baseboard |
| Central Air Conditioning: | Wall Unit |
| Sewers: | Septic |
| Water: | Well |
$
%
Years
This calculator is for demonstration purposes only. Always consult a professional
financial advisor before making personal financial decisions.
| Although the information displayed is believed to be accurate, no warranties or representations are made of any kind. |
| KELLER WILLIAMS INTEGRITY REALTY |
|
|

Sarah Saberi
Sales Representative
Dir:
416-890-7990
Bus:
905-731-2000
Fax:
905-886-7556
| Virtual Tour | Book Showing | Email a Friend |
Jump To:
At a Glance:
| Type: | Freehold - Detached |
| Area: | Stormont, Dundas and Glengarry |
| Municipality: | South Glengarry |
| Neighbourhood: | 724 - South Glengarry (Lancaster) Twp |
| Style: | 2-Storey |
| Lot Size: | 123.70 x 173.52(Feet) |
| Approximate Age: | 31-50 |
| Tax: | $5,600 |
| Beds: | 3 |
| Baths: | 2 |
| Fireplace: | Y |
| Pool: | None |
Locatin Map:
Payment Calculator:

