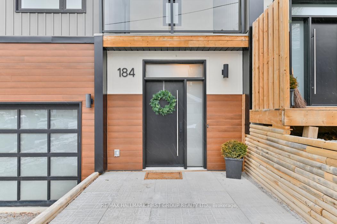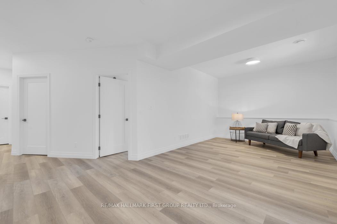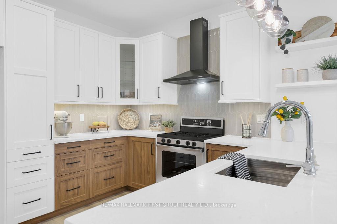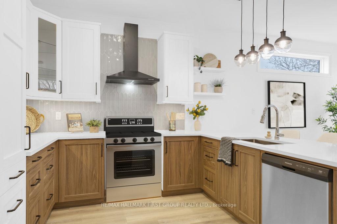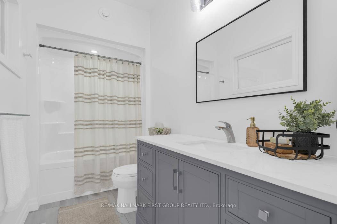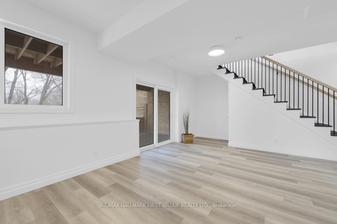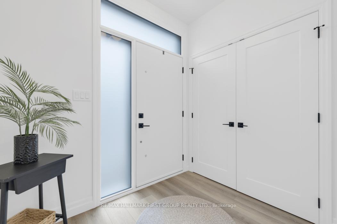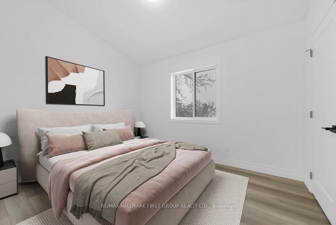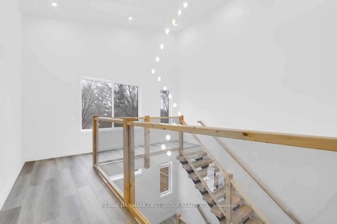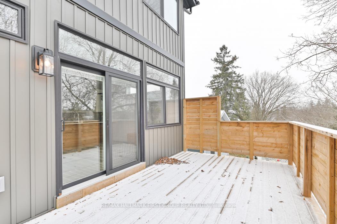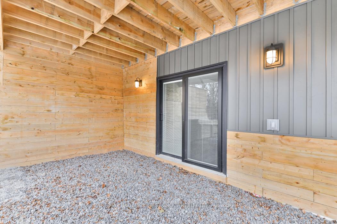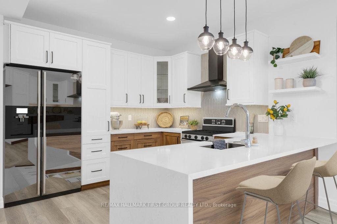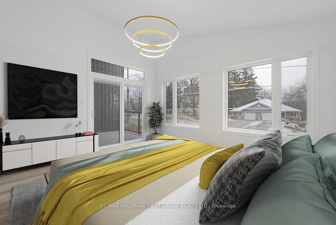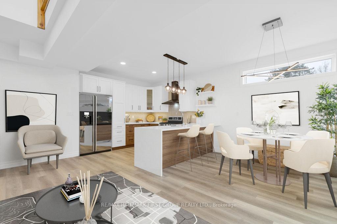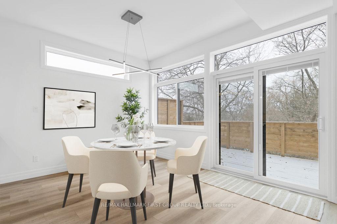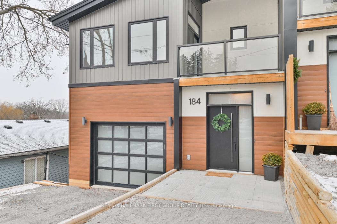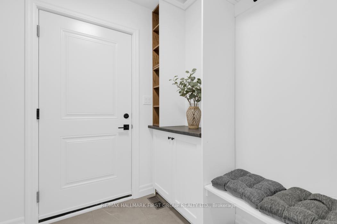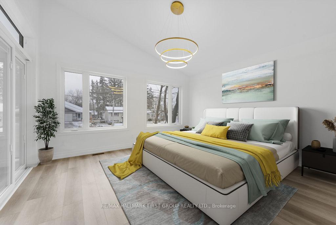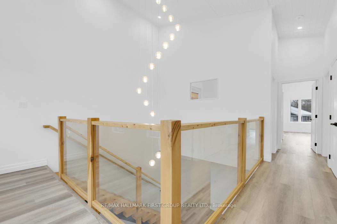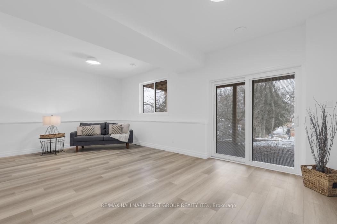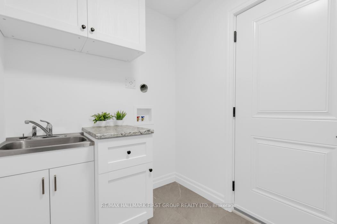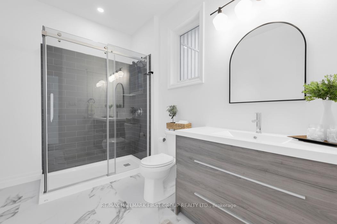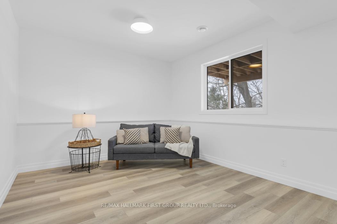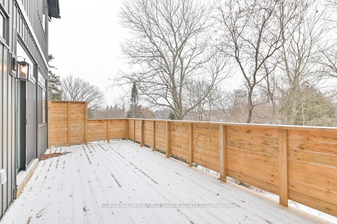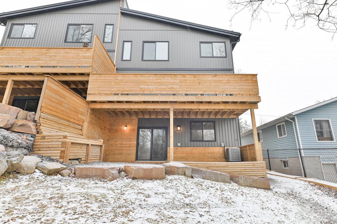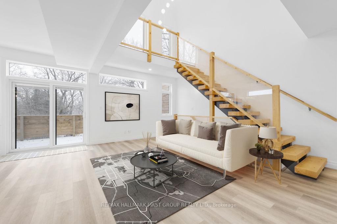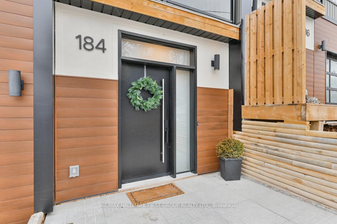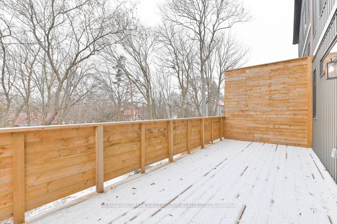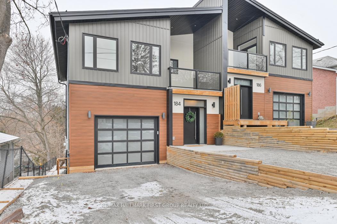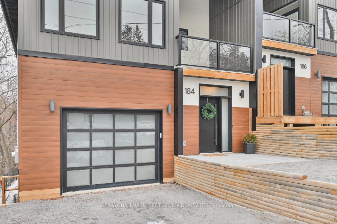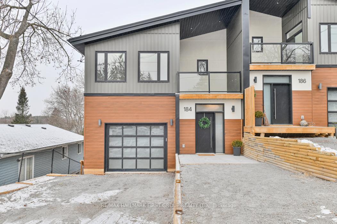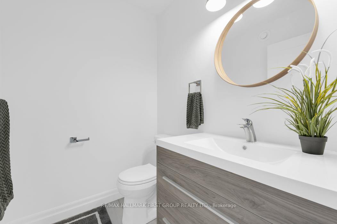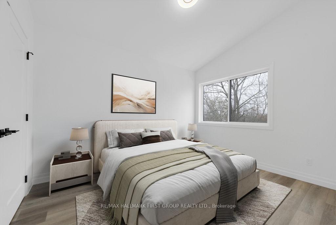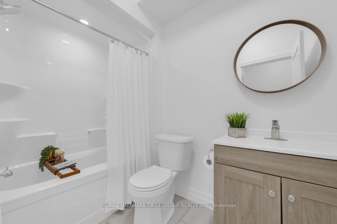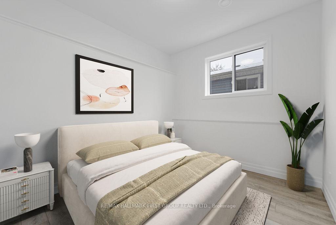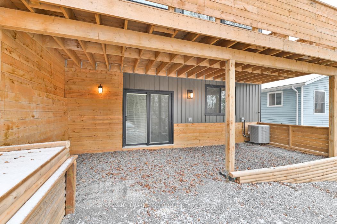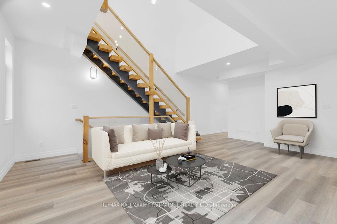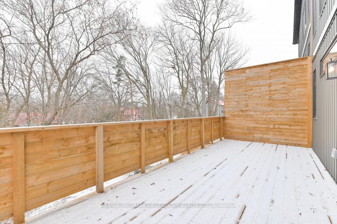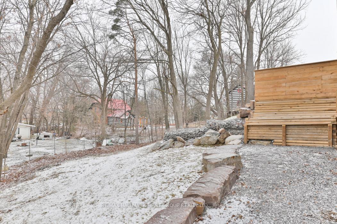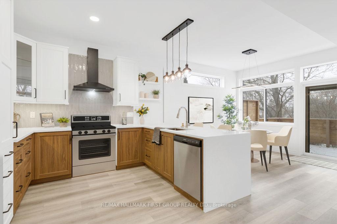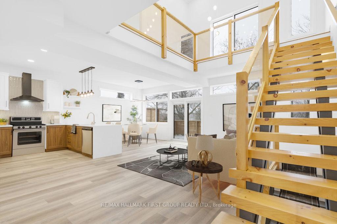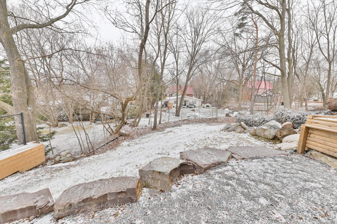$599,900
Available - For Sale
Listing ID: X11903834
184 Elgin St , Centre Hastings, K0K 2K0, Ontario
| SEEKING THE ULIMATE? Elegance & Class can be yours in this stunning Semi-detached home in the Village of Madoc! Step into modern luxury to see this home is loaded with high end finishes throughout. Spacious 3 level home, complete with over 2200 sq ft of living space! 3+1 Bedrooms & 4 Baths. Main level features large foyer with custom front door, large closet, main floor laundry with access to attached garage, 2 PC bath, open concept living area will be sure to impress, abundance of natural light through the large windows, cathedral ceilings finished with shiplap detail, show piece lighting, custom kitchen with waterfall quartz counters, nice tile back splash, breakfast bar open to dining area, sliding glass walkout to spacious deck overlooking large lot. Gorgeous solid wood open staircase leading to upper level with glass railings, 2nd level consists of 3 large bedrooms, with cathedral ceilings, 4pc bath, primary suite features walkout to balcony, large walk-in closet including laundry shoot & 3pc bath with walk-in shower. Plus a full finished lower level includes walk-out from rec room area, 4th bedroom and 4 pc bath. This home is loaded with VALUE! Fantastic location walking distance to schools, shopping and close to Moira Lake. Village of Madoc, 2 hours from GTA or Ottawa. Add this prestigous home to the TOP OF YOUR LIST! |
| Extras: Efficent gas heating & Central Air. |
| Price | $599,900 |
| Taxes: | $1424.44 |
| Address: | 184 Elgin St , Centre Hastings, K0K 2K0, Ontario |
| Lot Size: | 30.00 x 85.00 (Feet) |
| Acreage: | < .50 |
| Directions/Cross Streets: | Elgin St |
| Rooms: | 8 |
| Rooms +: | 3 |
| Bedrooms: | 3 |
| Bedrooms +: | 1 |
| Kitchens: | 1 |
| Family Room: | N |
| Basement: | Fin W/O |
| Approximatly Age: | 0-5 |
| Property Type: | Semi-Detached |
| Style: | 2-Storey |
| Exterior: | Metal/Side, Vinyl Siding |
| Garage Type: | Attached |
| (Parking/)Drive: | Private |
| Drive Parking Spaces: | 2 |
| Pool: | None |
| Approximatly Age: | 0-5 |
| Approximatly Square Footage: | 2000-2500 |
| Property Features: | School |
| Fireplace/Stove: | N |
| Heat Source: | Gas |
| Heat Type: | Forced Air |
| Central Air Conditioning: | Central Air |
| Laundry Level: | Main |
| Sewers: | Sewers |
| Water: | Municipal |
| Utilities-Cable: | A |
| Utilities-Hydro: | Y |
| Utilities-Gas: | Y |
| Utilities-Telephone: | A |
$
%
Years
This calculator is for demonstration purposes only. Always consult a professional
financial advisor before making personal financial decisions.
| Although the information displayed is believed to be accurate, no warranties or representations are made of any kind. |
| RE/MAX HALLMARK FIRST GROUP REALTY LTD. |
|
|

Sarah Saberi
Sales Representative
Dir:
416-890-7990
Bus:
905-731-2000
Fax:
905-886-7556
| Book Showing | Email a Friend |
Jump To:
At a Glance:
| Type: | Freehold - Semi-Detached |
| Area: | Hastings |
| Municipality: | Centre Hastings |
| Style: | 2-Storey |
| Lot Size: | 30.00 x 85.00(Feet) |
| Approximate Age: | 0-5 |
| Tax: | $1,424.44 |
| Beds: | 3+1 |
| Baths: | 4 |
| Fireplace: | N |
| Pool: | None |
Locatin Map:
Payment Calculator:

