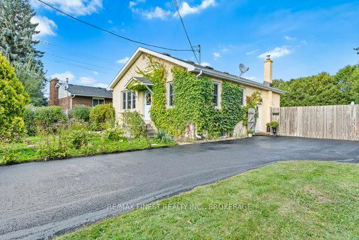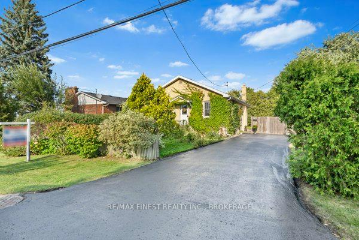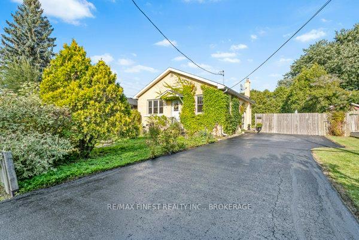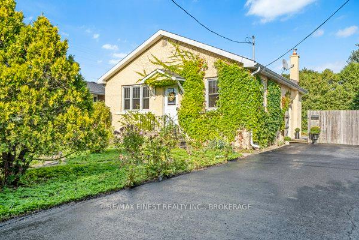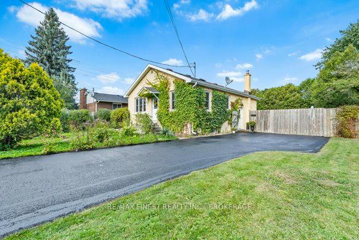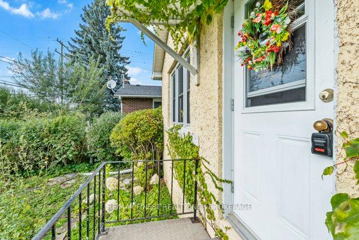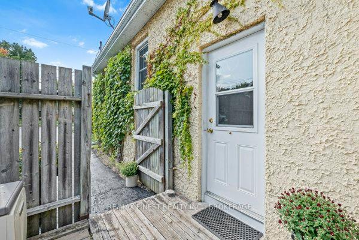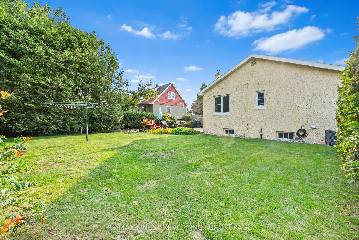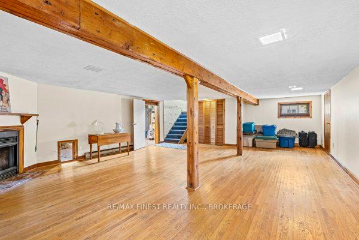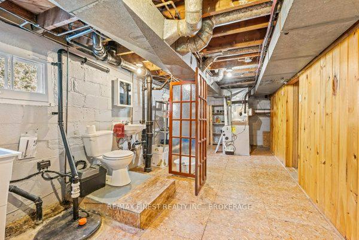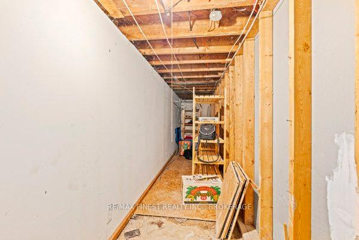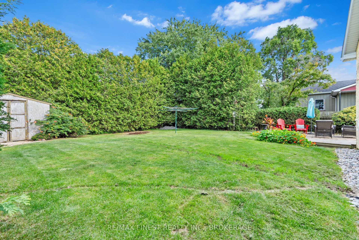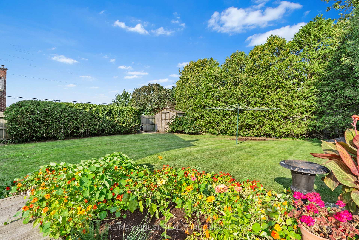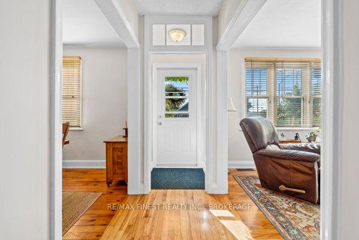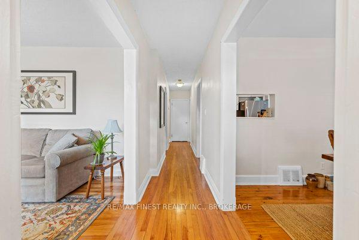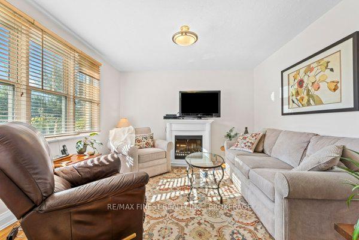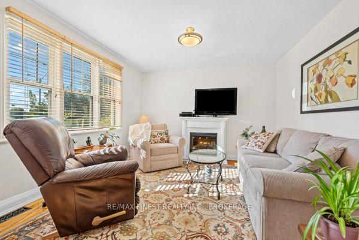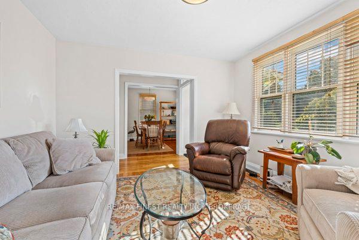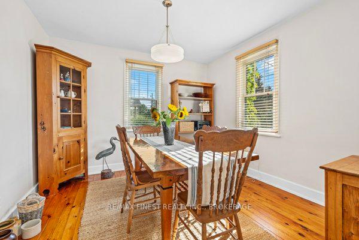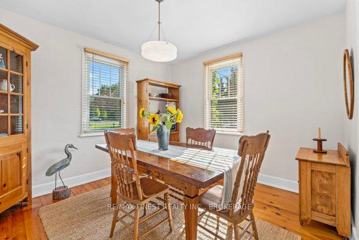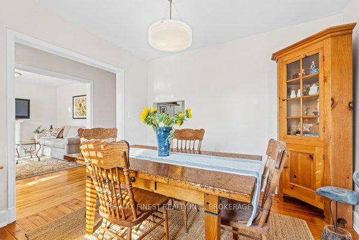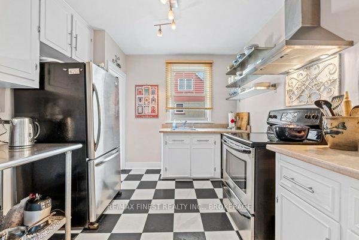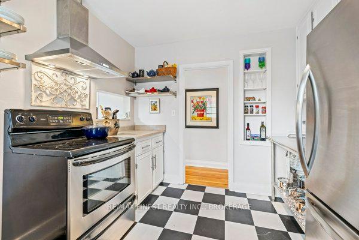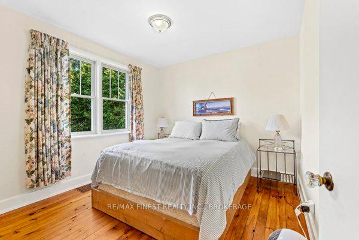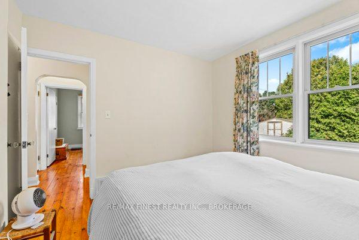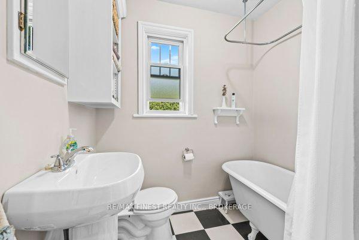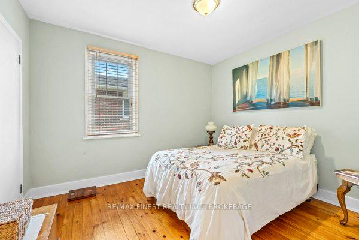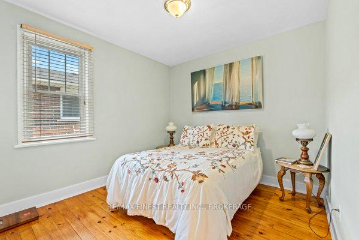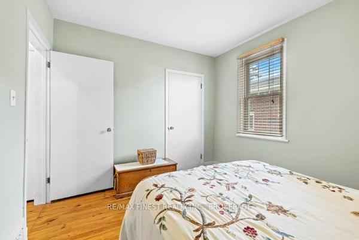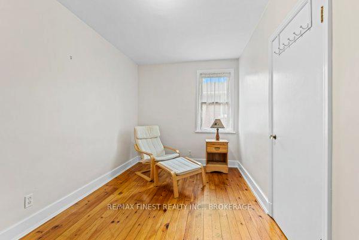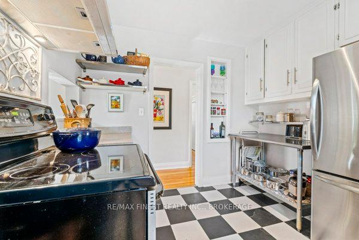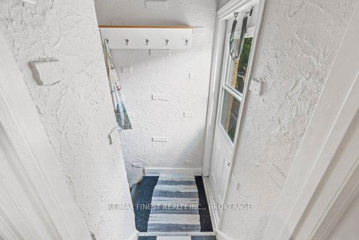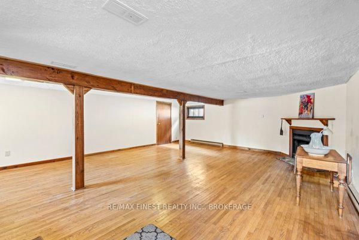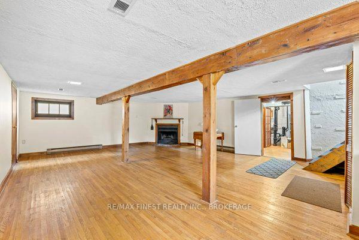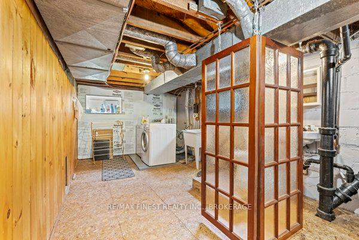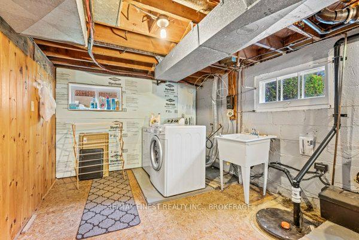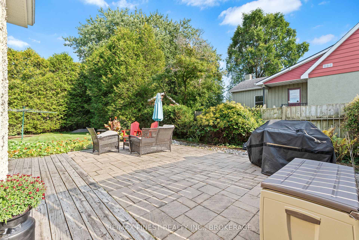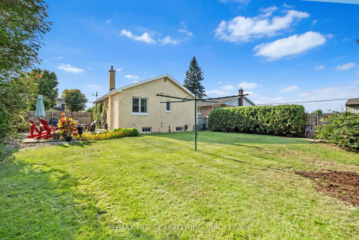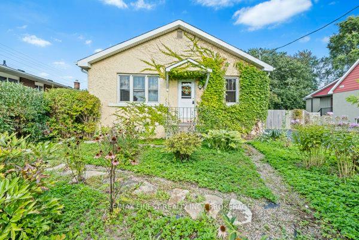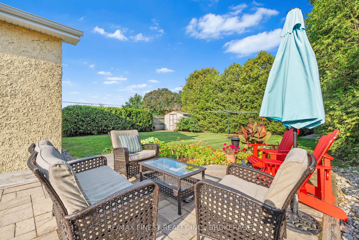$579,000
Available - For Sale
Listing ID: X11903793
4 MONTGOMERY Blvd , Kingston, K7M 3N6, Ontario
| Welcome to 4 Montgomery Blvd. This charming bungalow is nestled in the sought-after prime area of Reddendale, with less than a 10 minute commute to Queens, KGH, and Downtown. This immaculately maintained home is cozy and bright with beautiful hardwood flooring throughout, creating a seamless and inviting home. Convenient single-level 1076 sq.ft. floor plan includes separate living and dining rooms, 3 bedrooms, updated kitchen with stainless steel appliances and shelving, main 4 pce.bathroom with original claw foot bathtub. Additional 660 sq.ft. in the lower level family room provides lots of extra space for relaxing by the fireplace. You'll also find an extra 2 pce. bathroom in laundry area, new sump pump with battery back-up, and so much storage. Enjoy the outdoor living space with a huge interlocking patio, lovely gardens, surrounded by cedar hedges for privacy. This house has so many wonderful features that must be seen to feel the warmth. Quick closing available. |
| Price | $579,000 |
| Taxes: | $3265.88 |
| Address: | 4 MONTGOMERY Blvd , Kingston, K7M 3N6, Ontario |
| Lot Size: | 60.00 x 125.40 (Feet) |
| Acreage: | < .50 |
| Directions/Cross Streets: | Front Road, south on Montgomery Blvd. |
| Rooms: | 7 |
| Rooms +: | 3 |
| Bedrooms: | 3 |
| Bedrooms +: | 0 |
| Kitchens: | 1 |
| Kitchens +: | 0 |
| Family Room: | N |
| Basement: | Full, Part Fin |
| Approximatly Age: | 51-99 |
| Property Type: | Detached |
| Style: | Bungalow |
| Exterior: | Stucco/Plaster |
| Garage Type: | None |
| (Parking/)Drive: | Private |
| Drive Parking Spaces: | 3 |
| Pool: | None |
| Other Structures: | Garden Shed |
| Approximatly Age: | 51-99 |
| Approximatly Square Footage: | 1100-1500 |
| Property Features: | Fenced Yard, Golf, Hospital, Park, Public Transit, School |
| Fireplace/Stove: | Y |
| Heat Source: | Gas |
| Heat Type: | Forced Air |
| Central Air Conditioning: | Central Air |
| Laundry Level: | Lower |
| Elevator Lift: | N |
| Sewers: | Sewers |
| Water: | Municipal |
| Utilities-Cable: | A |
| Utilities-Hydro: | Y |
| Utilities-Gas: | Y |
| Utilities-Telephone: | Y |
$
%
Years
This calculator is for demonstration purposes only. Always consult a professional
financial advisor before making personal financial decisions.
| Although the information displayed is believed to be accurate, no warranties or representations are made of any kind. |
| RE/MAX FINEST REALTY INC., BROKERAGE |
|
|

Sarah Saberi
Sales Representative
Dir:
416-890-7990
Bus:
905-731-2000
Fax:
905-886-7556
| Virtual Tour | Book Showing | Email a Friend |
Jump To:
At a Glance:
| Type: | Freehold - Detached |
| Area: | Frontenac |
| Municipality: | Kingston |
| Neighbourhood: | City SouthWest |
| Style: | Bungalow |
| Lot Size: | 60.00 x 125.40(Feet) |
| Approximate Age: | 51-99 |
| Tax: | $3,265.88 |
| Beds: | 3 |
| Baths: | 2 |
| Fireplace: | Y |
| Pool: | None |
Locatin Map:
Payment Calculator:

