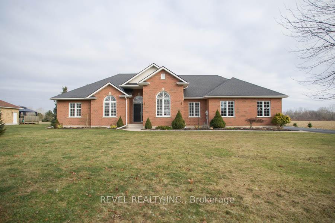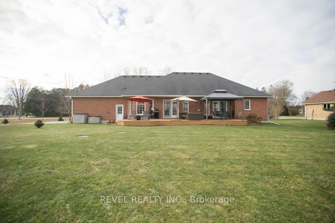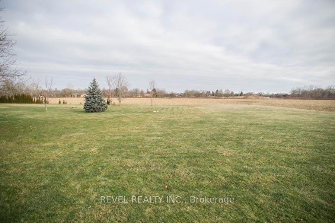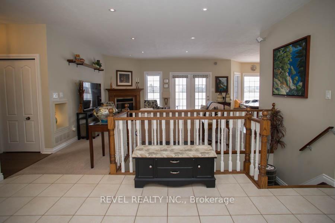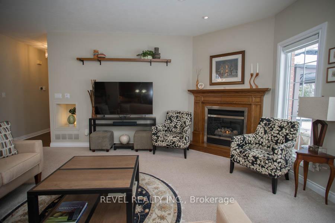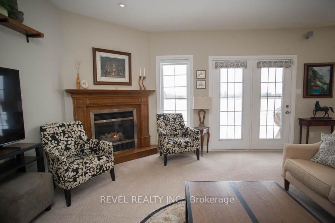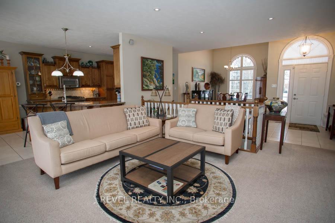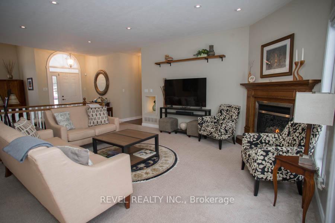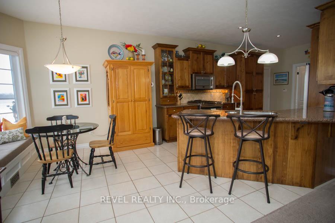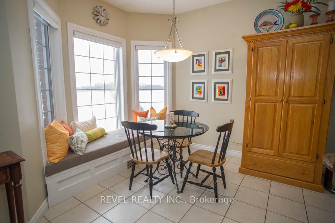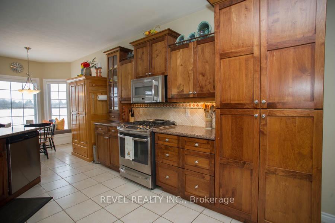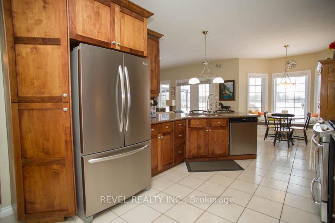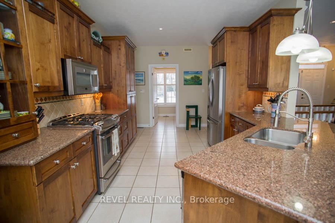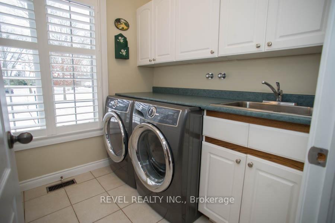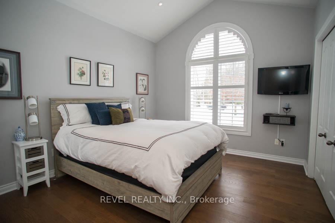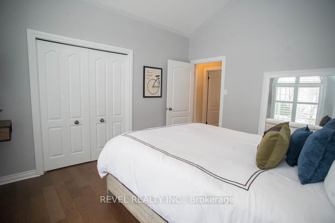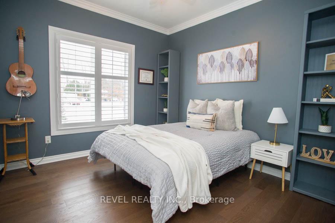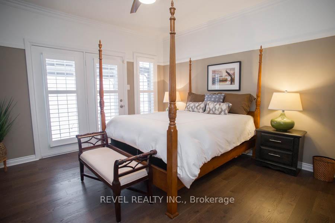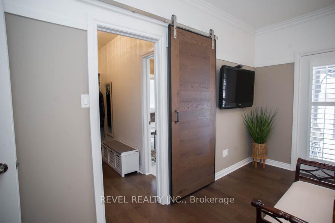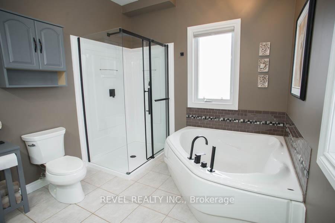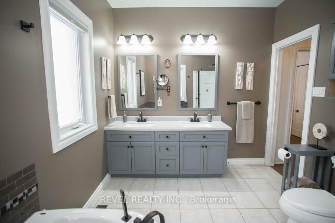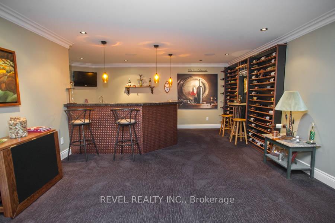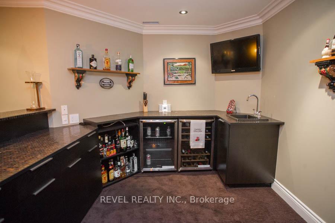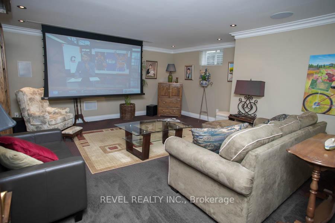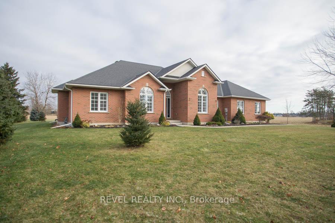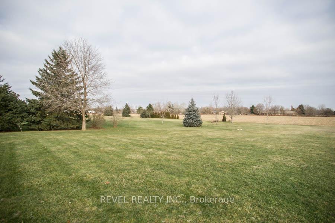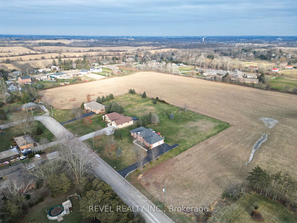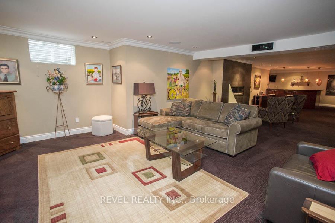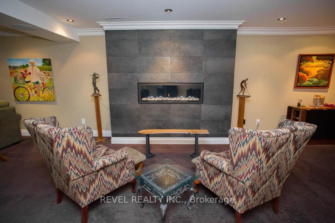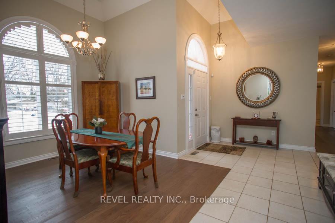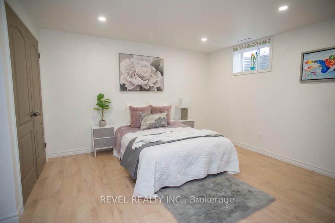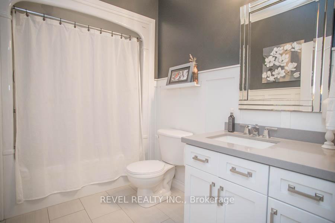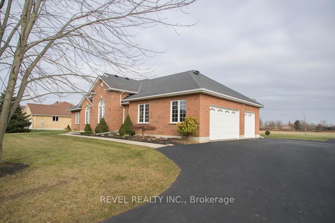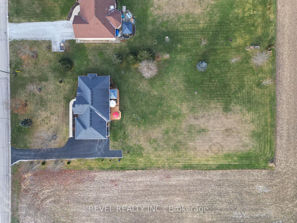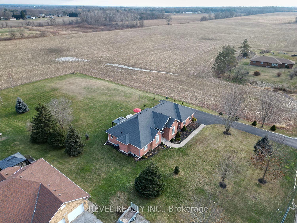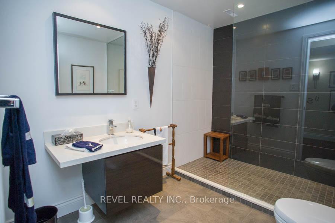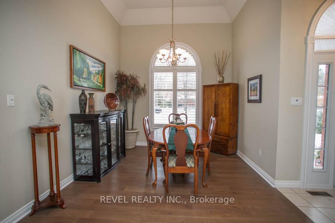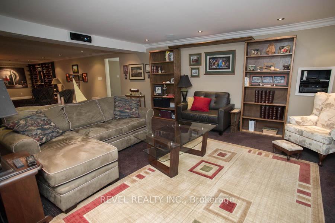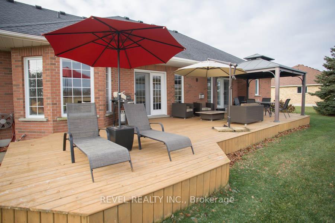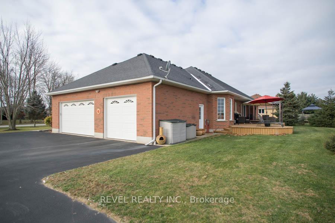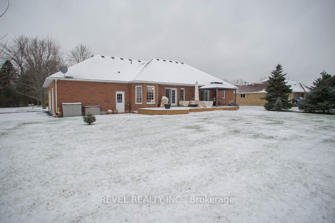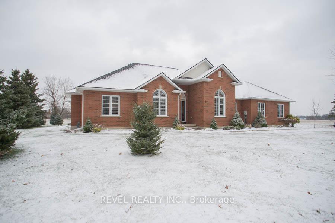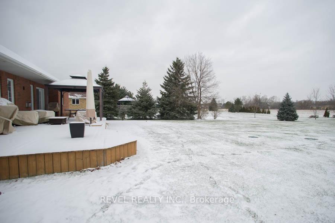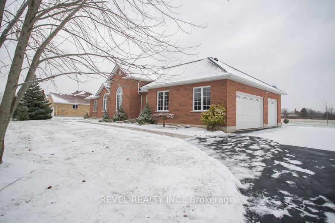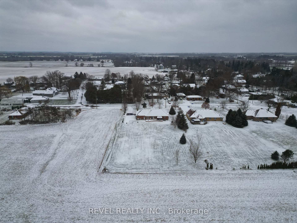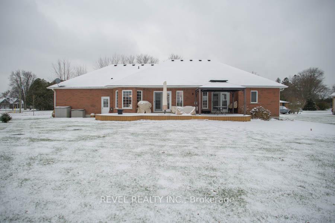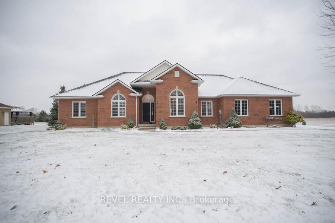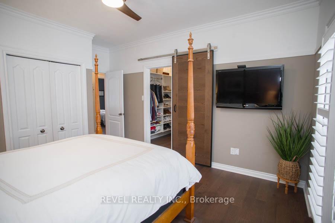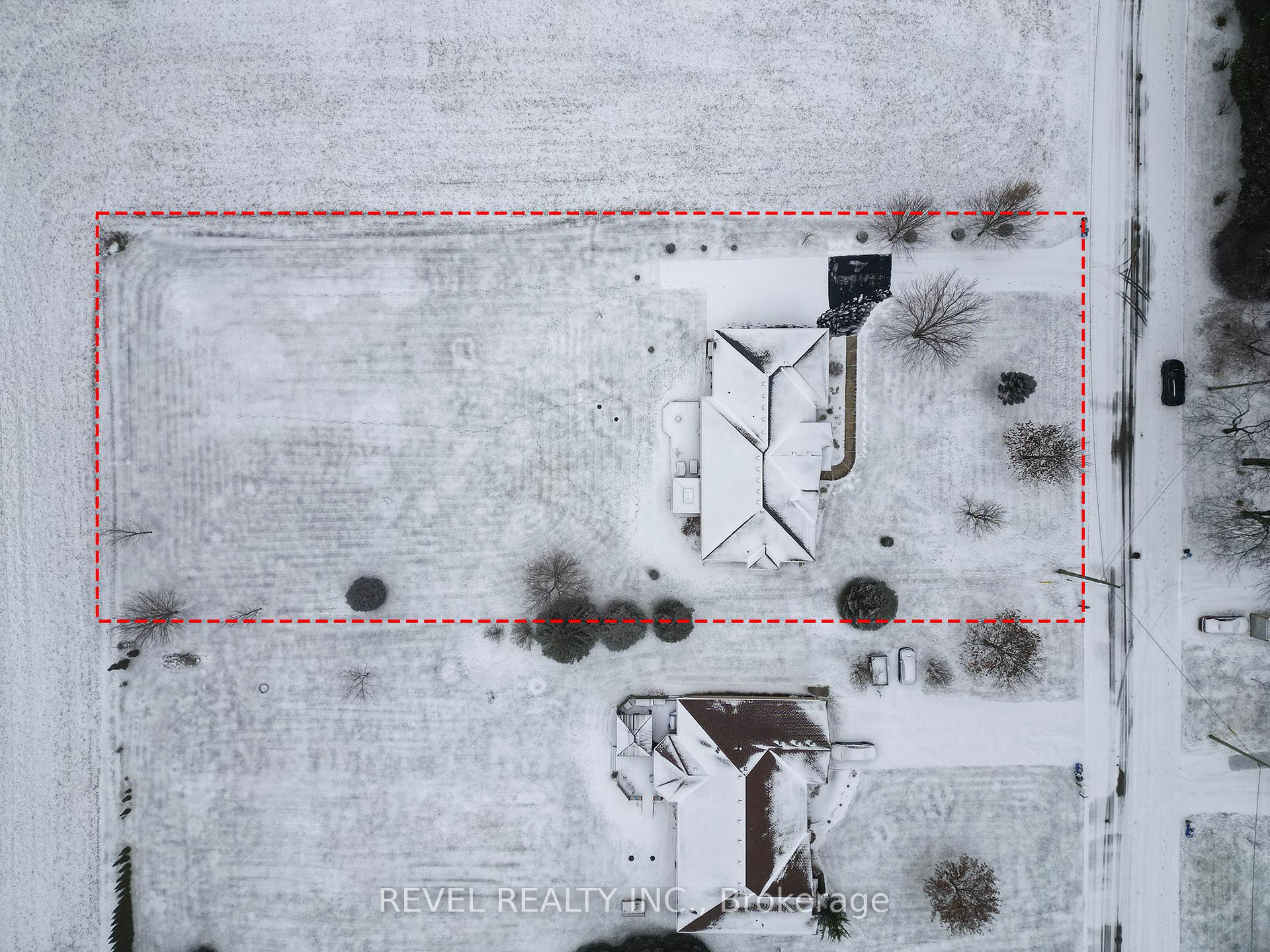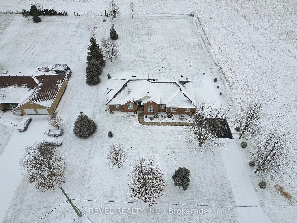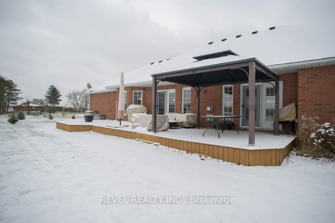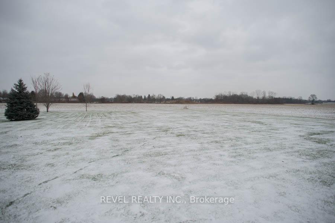$1,299,900
Available - For Sale
Listing ID: X11903734
15 Burton Ave , Brant, N0E 1K0, Ontario
| Serene rural setting just minutes from city conveniences! Welcome to 15 Burton Ave - a stunning executive bungalow offering an exceptional layout with attention to detail throughout. This sprawling bungalow features 3+1 bedrooms, 3 full bathrooms, a triple car garage and over 3,700 sq. ft. of finished living space, including a finished basement. Nestled on a generous 1 acre lot with no rear neighbours, this property is beautifully set in the peaceful, charming town of Mount Pleasant.The red brick exterior is striking as you welcome your guests inside. The formal dining room boasts 13 cathedral ceilings and comfortably seats ten. Steps away is the spacious kitchen w/maple cabinetry, granite countertops, a stone backsplash & SS appliances. With ample cabinet & counter space, this is the perfect space to cook your family a fabulous meal. Enjoy breakfast around the breakfast table w/built-in seating & picturesque views of your lot.The living room features a cozy natural gas fireplace & garden patio doors leading to the back deck. Outside you'll enjoy a deck with gazebo & scenic views of the surrounding farmland. This 1 acre lot feels much larger w/expansive views of the farmland. The primary suite is a luxurious retreat w/garden doors to the back deck, a barn door leading to a walk-in closet, and an updated (2021) ensuite bathroom w/double sinks, a stand-up shower & soaker tub. The main floor also includes two addt'l bedrooms with large closets, a full guest bathroom, and convenient main floor laundry.The fully finished basement is perfect for entertaining, with a spacious recreation area, a cozy lounging space w/gas fireplace, and a stylish bar perfect for any party you host. The home theatre features a 108 drop down screen for movie nights with family & friends. The lower level includes a fourth bedroom and full bath w/walk-in frameless glass shower. |
| Price | $1,299,900 |
| Taxes: | $5830.45 |
| Assessment: | $513000 |
| Assessment Year: | 2024 |
| Address: | 15 Burton Ave , Brant, N0E 1K0, Ontario |
| Acreage: | .50-1.99 |
| Directions/Cross Streets: | Kitson Street to Burton Avenue |
| Rooms: | 10 |
| Rooms +: | 6 |
| Bedrooms: | 3 |
| Bedrooms +: | 1 |
| Kitchens: | 1 |
| Family Room: | Y |
| Basement: | Finished, Full |
| Approximatly Age: | 16-30 |
| Property Type: | Detached |
| Style: | Bungalow |
| Exterior: | Brick |
| Garage Type: | Attached |
| (Parking/)Drive: | Pvt Double |
| Drive Parking Spaces: | 10 |
| Pool: | None |
| Approximatly Age: | 16-30 |
| Approximatly Square Footage: | 1500-2000 |
| Property Features: | Grnbelt/Cons, Park, School |
| Fireplace/Stove: | Y |
| Heat Source: | Gas |
| Heat Type: | Forced Air |
| Central Air Conditioning: | Central Air |
| Laundry Level: | Main |
| Sewers: | Septic |
| Water: | Municipal |
$
%
Years
This calculator is for demonstration purposes only. Always consult a professional
financial advisor before making personal financial decisions.
| Although the information displayed is believed to be accurate, no warranties or representations are made of any kind. |
| REVEL REALTY INC. |
|
|

Sarah Saberi
Sales Representative
Dir:
416-890-7990
Bus:
905-731-2000
Fax:
905-886-7556
| Virtual Tour | Book Showing | Email a Friend |
Jump To:
At a Glance:
| Type: | Freehold - Detached |
| Area: | Brant |
| Municipality: | Brant |
| Neighbourhood: | Brantford Twp |
| Style: | Bungalow |
| Approximate Age: | 16-30 |
| Tax: | $5,830.45 |
| Beds: | 3+1 |
| Baths: | 3 |
| Fireplace: | Y |
| Pool: | None |
Locatin Map:
Payment Calculator:

