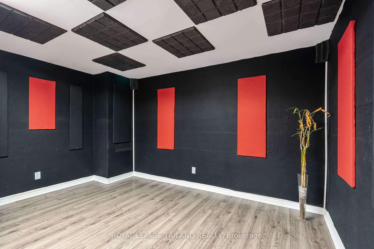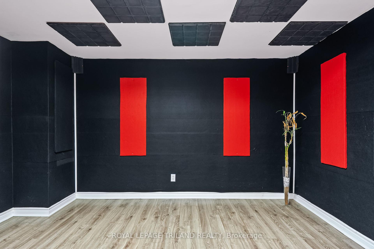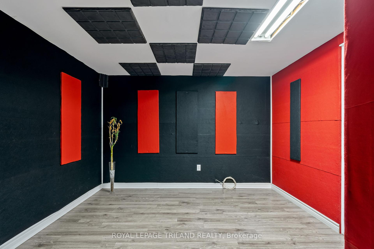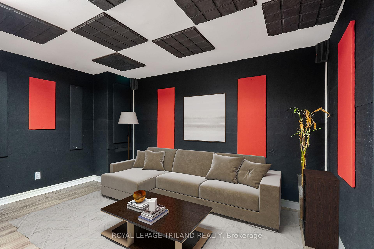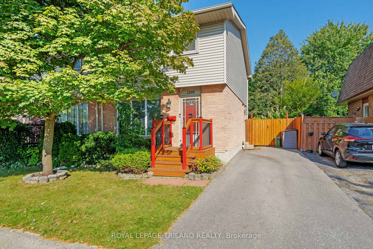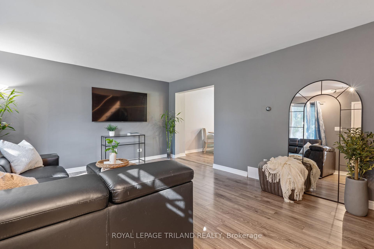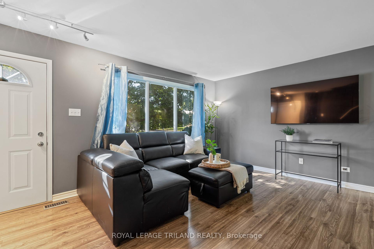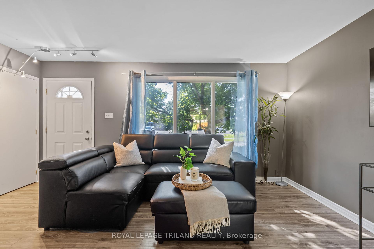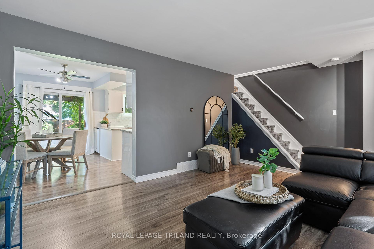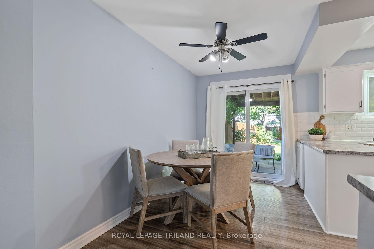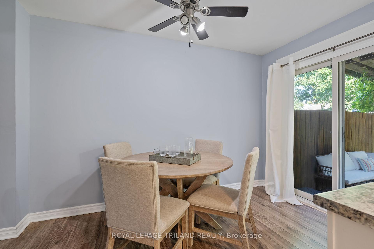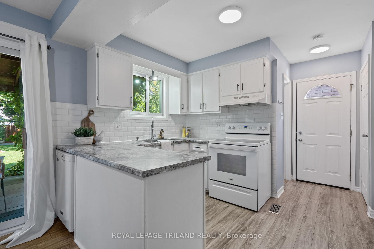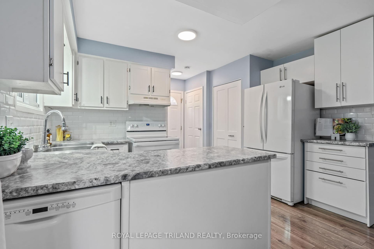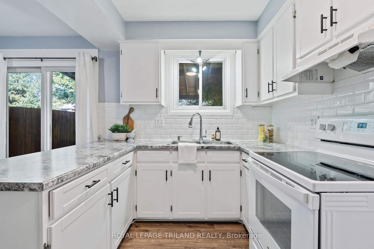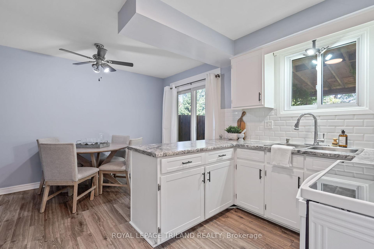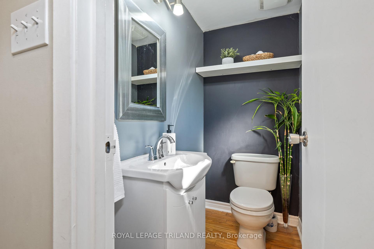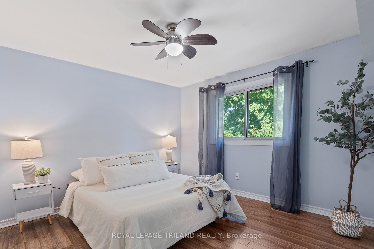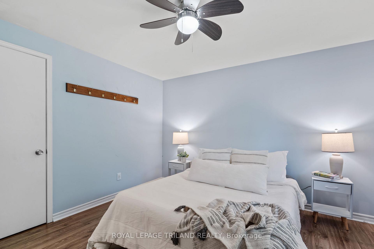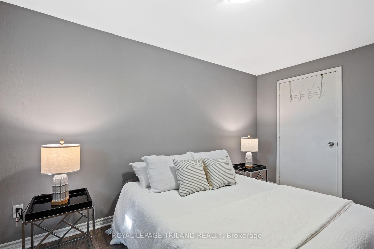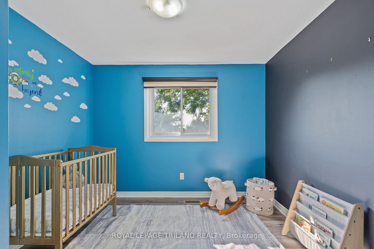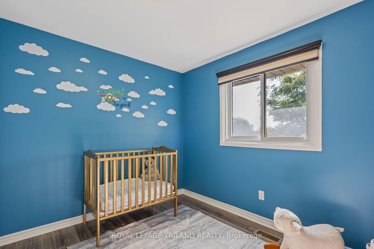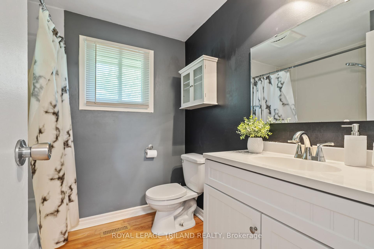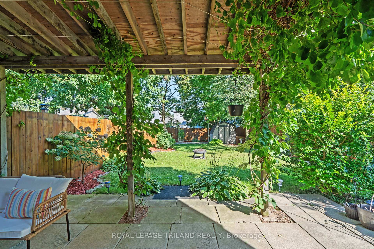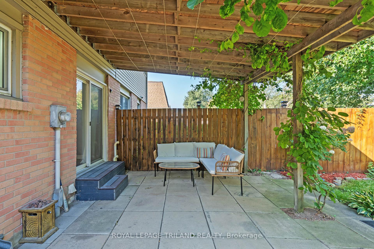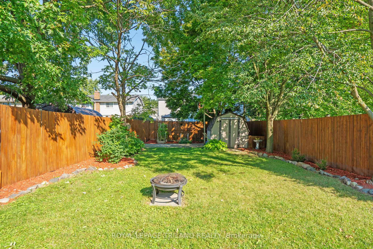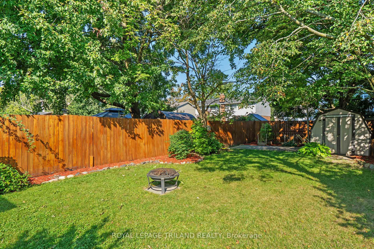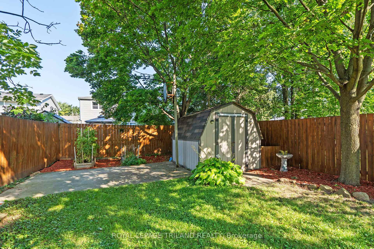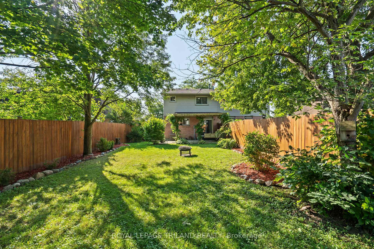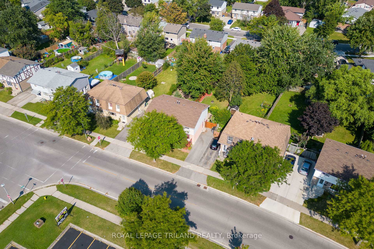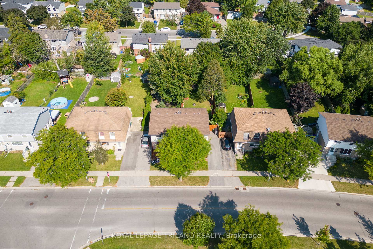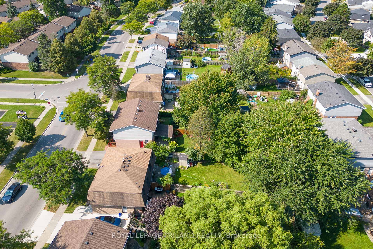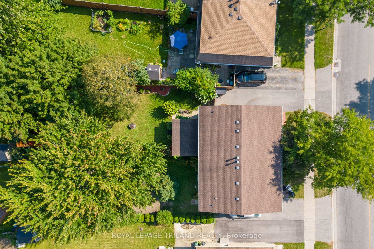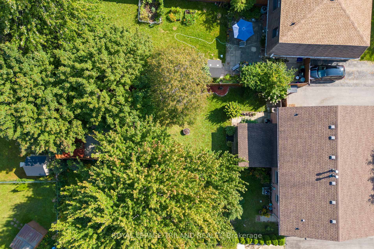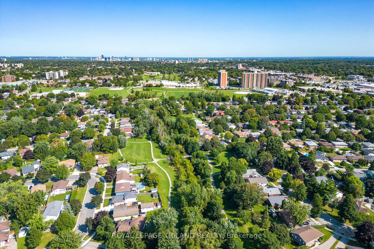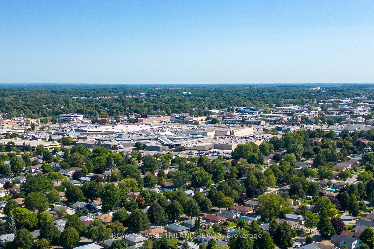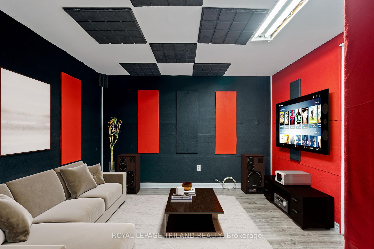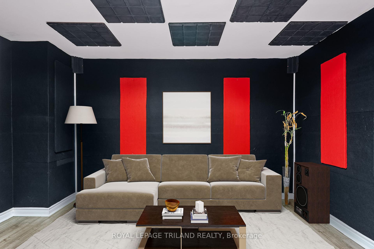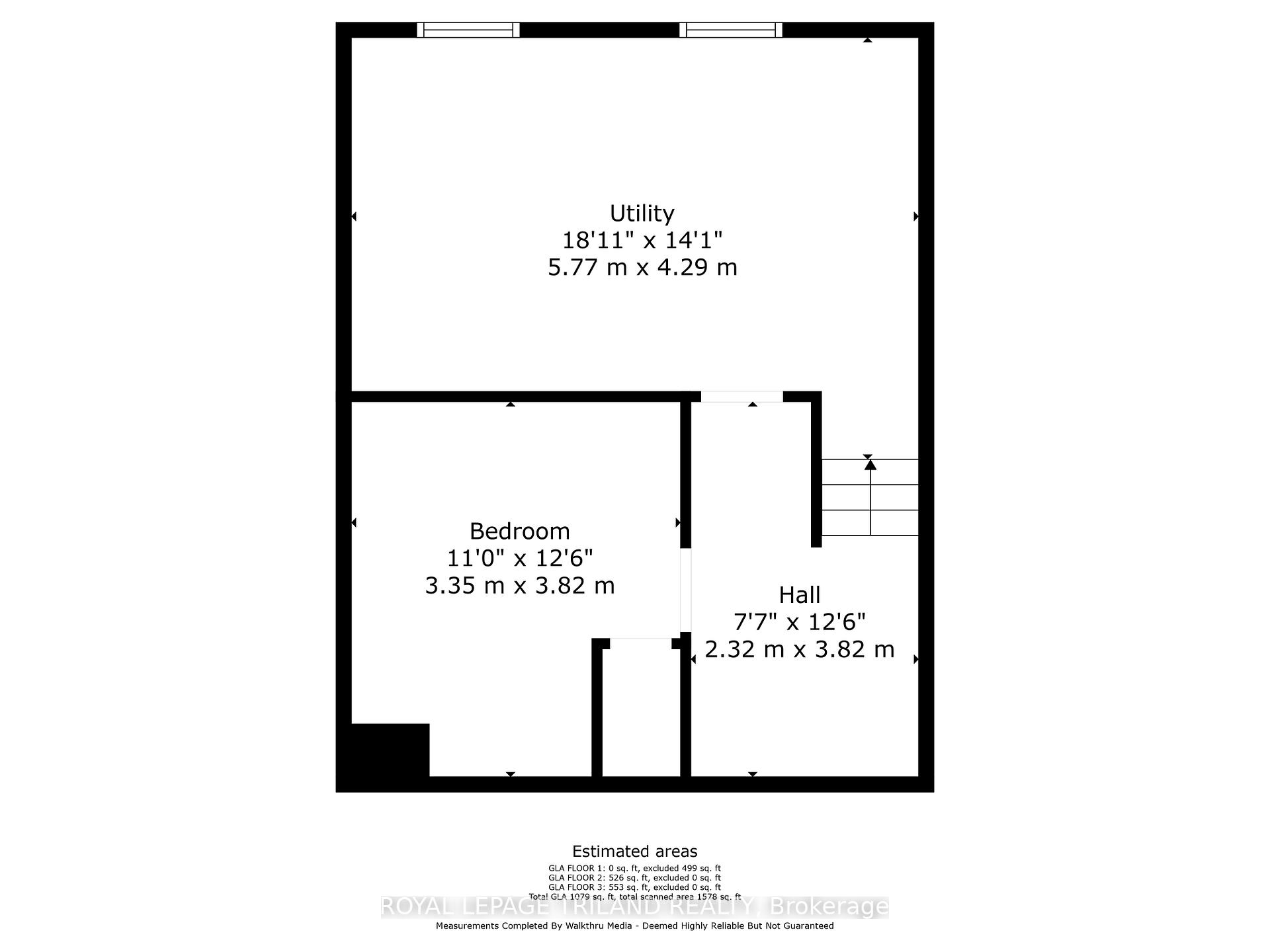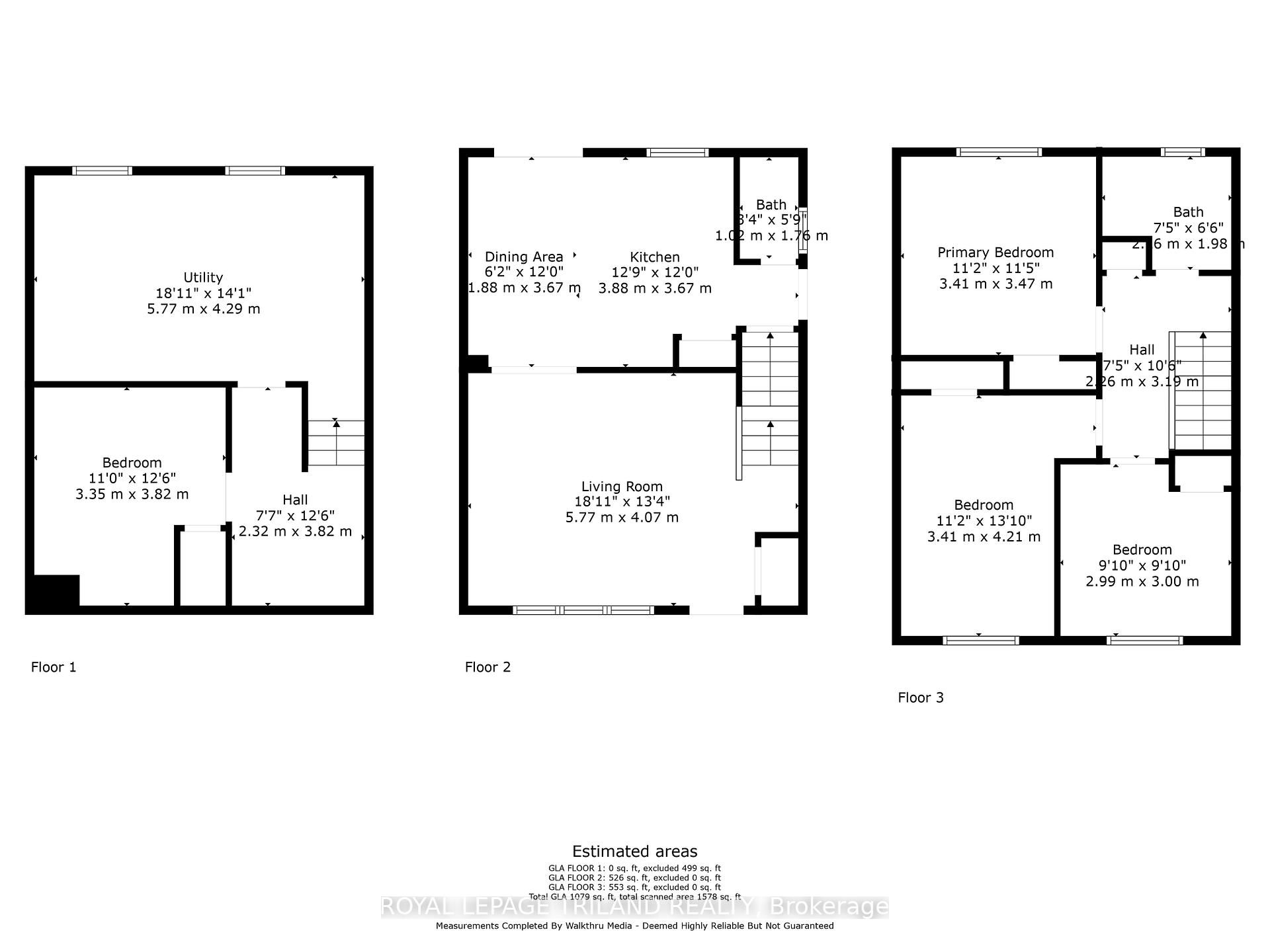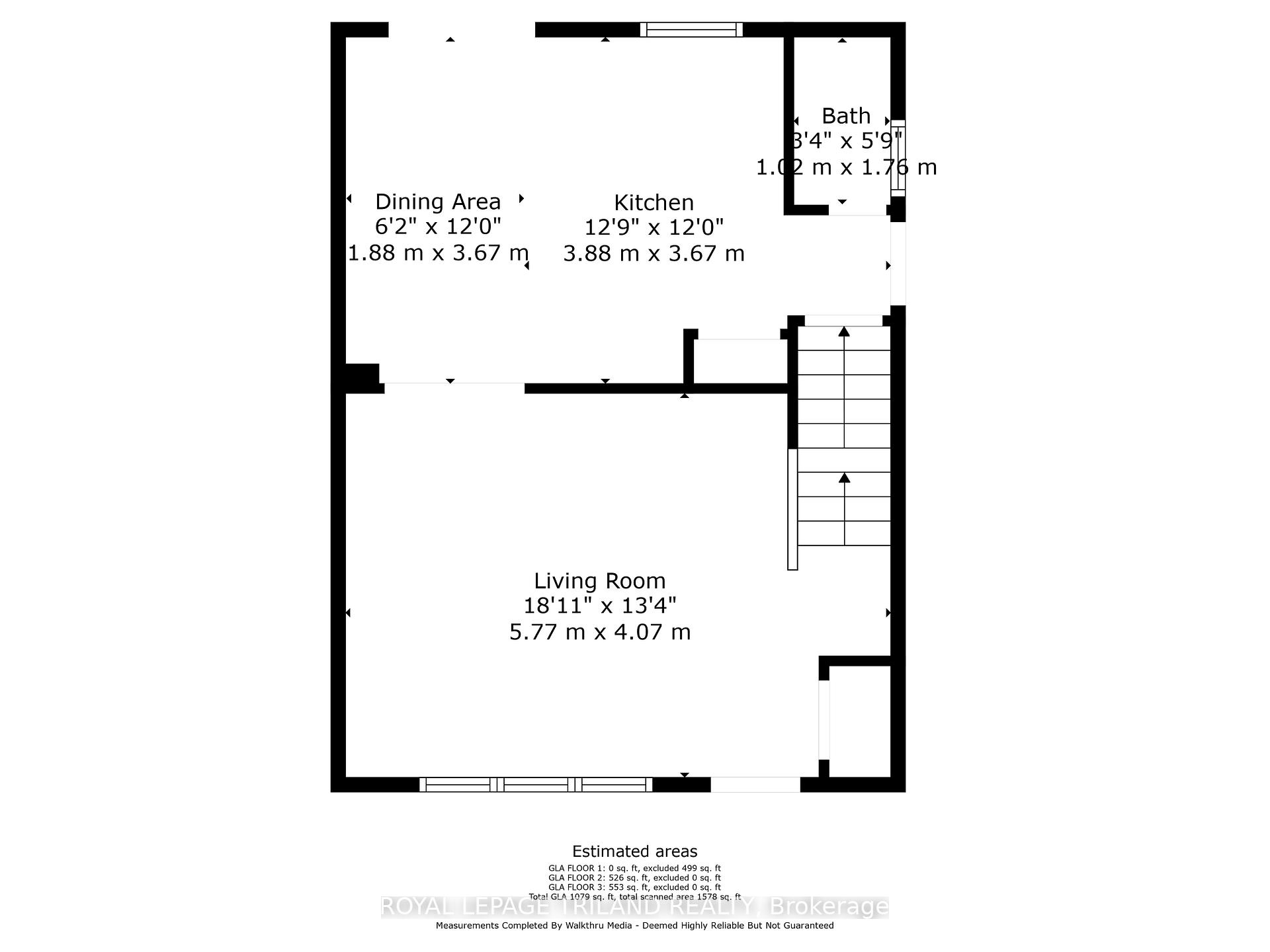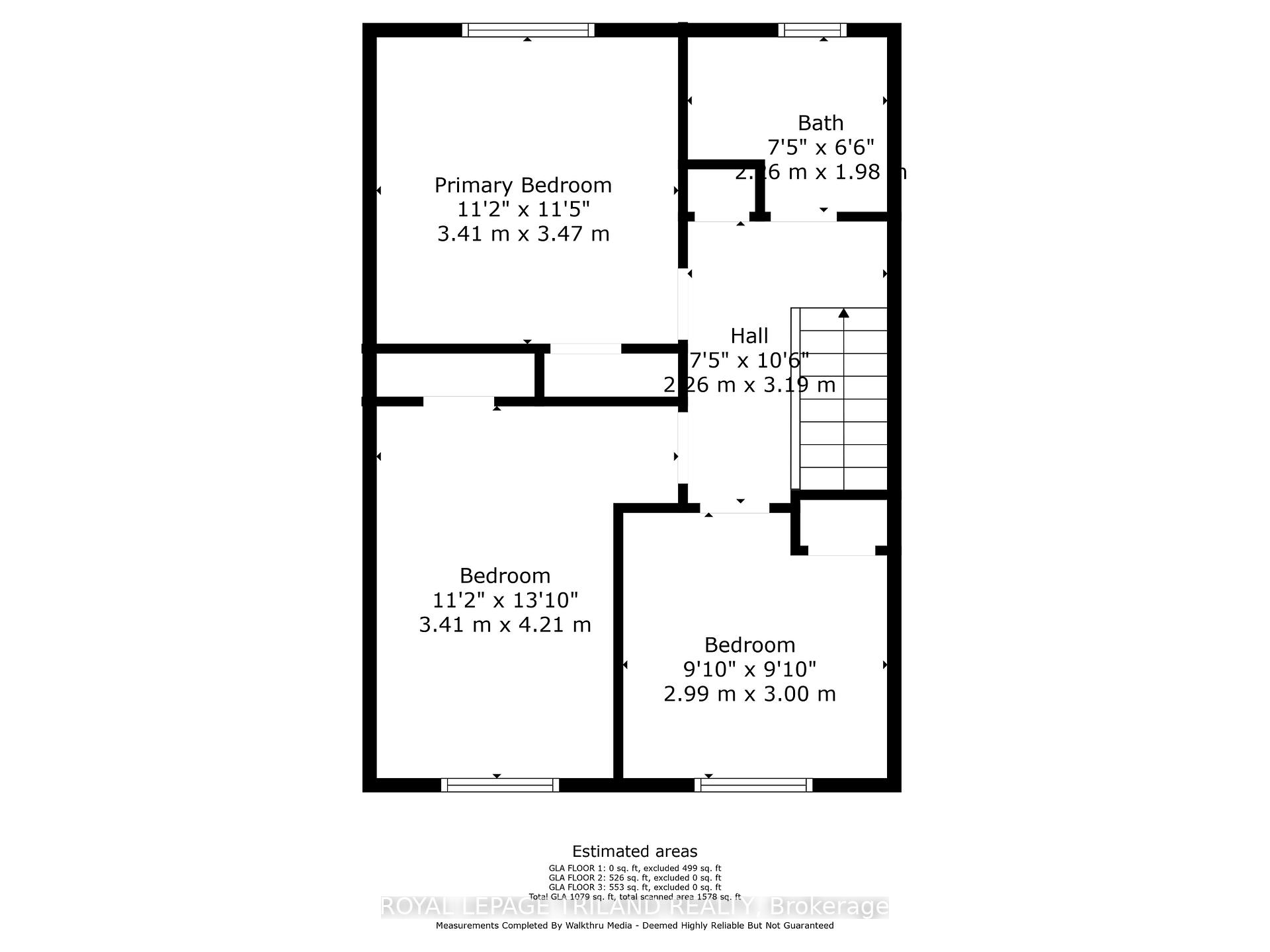$489,900
Available - For Sale
Listing ID: X11903694
1289 Jalna Blvd , London, N6E 2G3, Ontario
| The most charming 3-bedroom semi-detached home in the desirable South End of London, ON! This beautifully updated gem is nestled in the sought-after South End of London, just minutes from White Oaks Mall, seconds from schools, LHSC, and with convenient access to the 401. This inviting 3-bedroom, 1.5-bathroom home boasts generous living spaces, perfect for families and entertaining. The large living room is bright and airy, with updated fixtures and finishes throughout. Enjoy the benefits of recent updates that enhance both style and comfort. From fresh paint to contemporary flooring, every detail has been thoughtfully addressed. Upstairs, youll find 3 large bedrooms perfect for your first home, or the whole family. A full bathroom tops off the upper. The lower level offers a fantastic finished basement with a dedicated media room. Whether you're hosting movie nights or creating a cozy retreat, this completely sound proof versitile, space is sure to be a favourite. Step outside to a sprawling backyard thats perfect for summer barbecues, playtime, and gardening. The ample outdoor space provides endless possibilities for relaxation and recreation. This private oasis awaits nights to relax around a fire, under the pergola, or entertaining and eating on the back porch. Located in the vibrant South End, you're just a short drive from White Oaks Mall, making shopping and dining a breeze. Excellent schools and LHSC are nearby, and easy access to the 401 ensures you're well-connected to all of London. Updates include: driveway (2020), roof and insulation (2013), furnace and AC (2016). Refaced kitchen cabinets, countertops and modern white backsplash (2019). RING SECURITY SYSTEM INCLUDED. |
| Price | $489,900 |
| Taxes: | $2178.00 |
| Assessment: | $149900 |
| Assessment Year: | 2024 |
| Address: | 1289 Jalna Blvd , London, N6E 2G3, Ontario |
| Lot Size: | 30.08 x 125.35 (Feet) |
| Acreage: | < .50 |
| Directions/Cross Streets: | MEG, EXETER |
| Rooms: | 8 |
| Bedrooms: | 3 |
| Bedrooms +: | |
| Kitchens: | 1 |
| Family Room: | Y |
| Basement: | Finished |
| Approximatly Age: | 31-50 |
| Property Type: | Semi-Detached |
| Style: | 2-Storey |
| Exterior: | Brick, Vinyl Siding |
| Garage Type: | None |
| (Parking/)Drive: | Front Yard |
| Drive Parking Spaces: | 2 |
| Pool: | None |
| Other Structures: | Garden Shed |
| Approximatly Age: | 31-50 |
| Fireplace/Stove: | N |
| Heat Source: | Gas |
| Heat Type: | Forced Air |
| Central Air Conditioning: | Central Air |
| Sewers: | Sewers |
| Water: | Municipal |
$
%
Years
This calculator is for demonstration purposes only. Always consult a professional
financial advisor before making personal financial decisions.
| Although the information displayed is believed to be accurate, no warranties or representations are made of any kind. |
| ROYAL LEPAGE TRILAND REALTY |
|
|

Sarah Saberi
Sales Representative
Dir:
416-890-7990
Bus:
905-731-2000
Fax:
905-886-7556
| Virtual Tour | Book Showing | Email a Friend |
Jump To:
At a Glance:
| Type: | Freehold - Semi-Detached |
| Area: | Middlesex |
| Municipality: | London |
| Neighbourhood: | South X |
| Style: | 2-Storey |
| Lot Size: | 30.08 x 125.35(Feet) |
| Approximate Age: | 31-50 |
| Tax: | $2,178 |
| Beds: | 3 |
| Baths: | 2 |
| Fireplace: | N |
| Pool: | None |
Locatin Map:
Payment Calculator:

