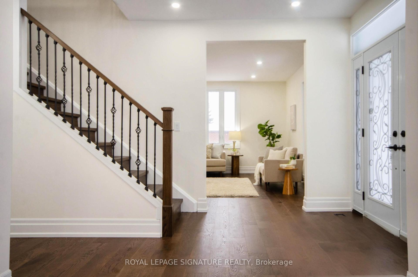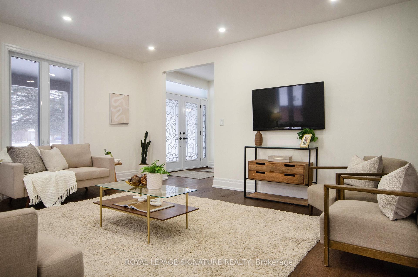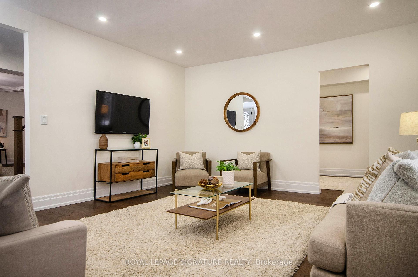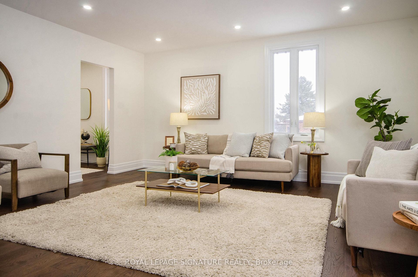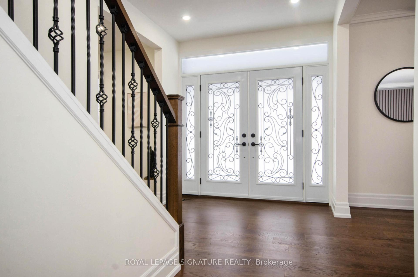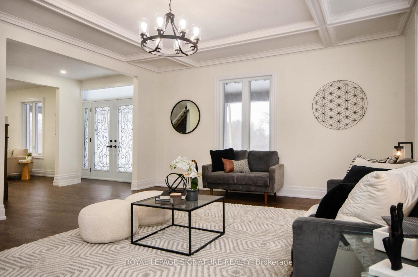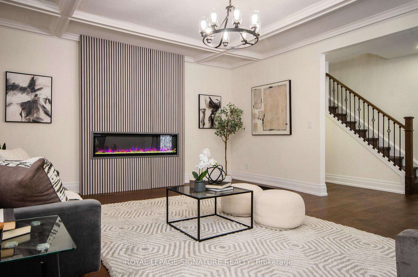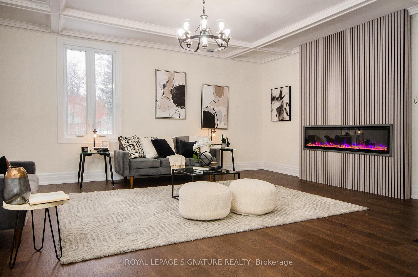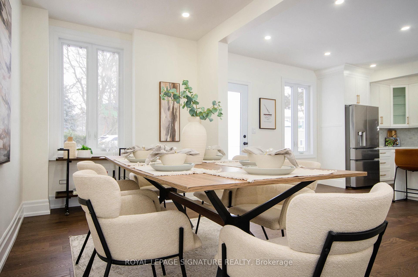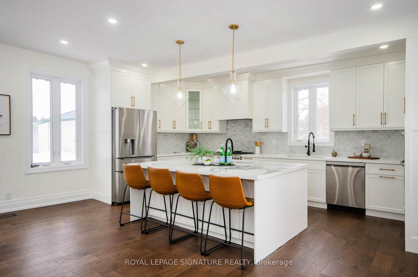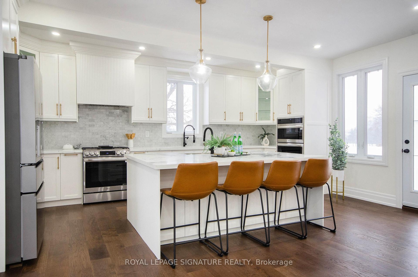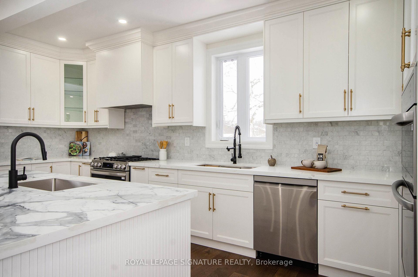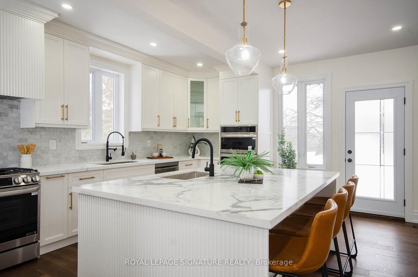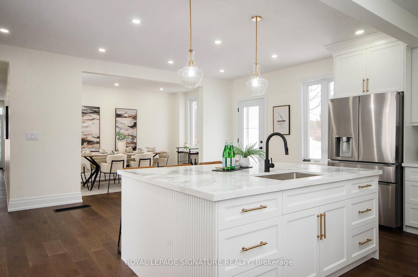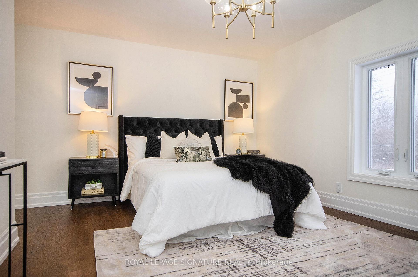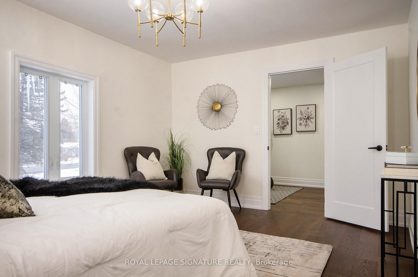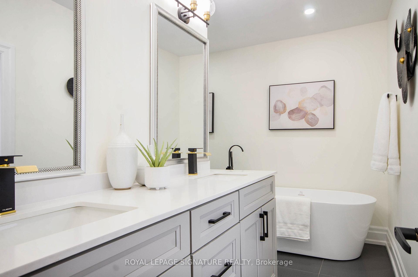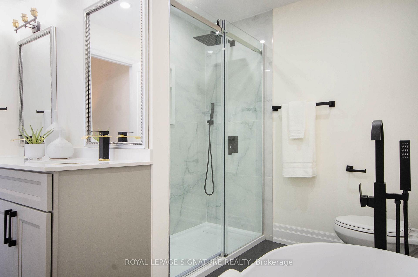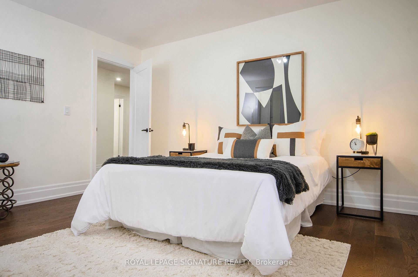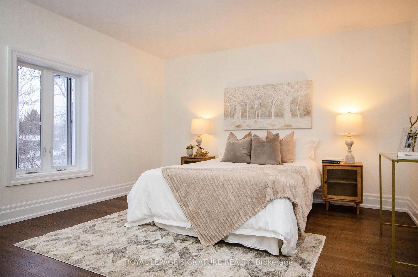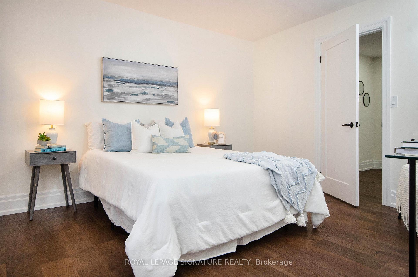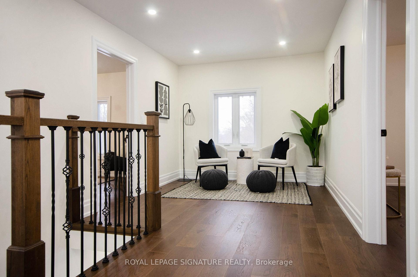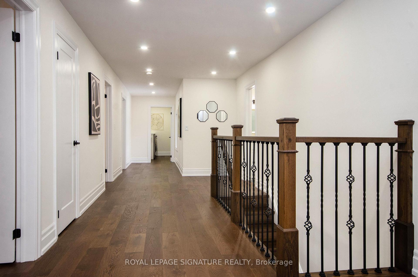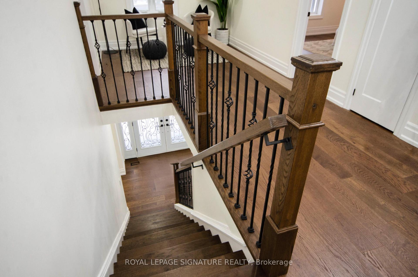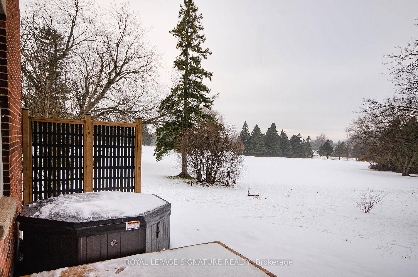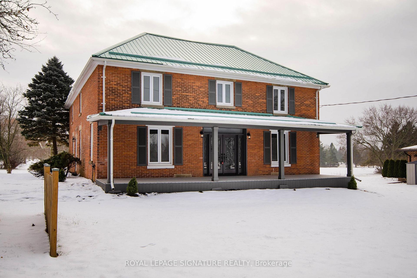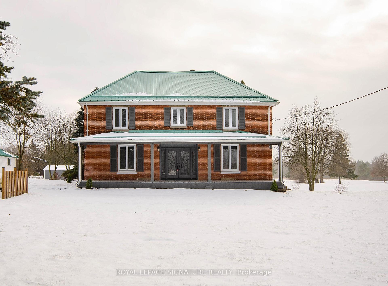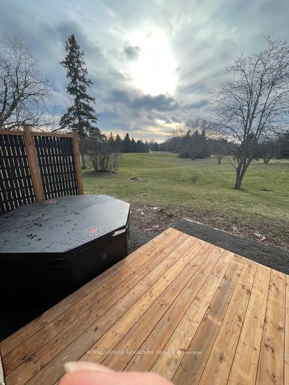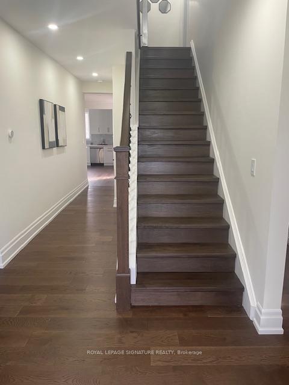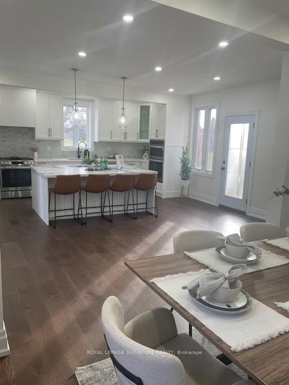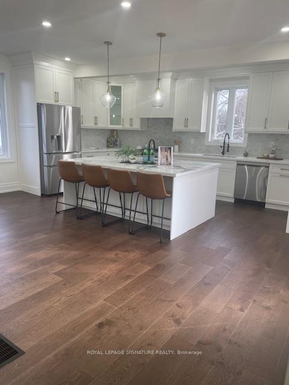$1,250,000
Available - For Sale
Listing ID: X11903680
7563 Dale Rd , Port Hope, L1A 1N1, Ontario
| Truly amazing home backing onto the first hole of Dalewood Golf Course. Equally distant to both downtowns of charming Cobourg (Cobourg Beach) and Port Hope (less than 10 minutes). Perfect in every detail. Beautiful front foyer displays central wooden staircase and opens on both sides to a large livingroom with the eye catching fireplace on the left and a large family room adjoining the main floor office on the right. Huge kitchen takes up the whole back of the house, with a separate dining area, quartz centre island with sink, 6 brand new stainless-steel LG Smart ThinQ appliances, 2 exits to the yard and back deck with hot tub, and clear view of the golf course behind. 4 large bedrooms on the second floor, all with hardwood floors and 4 modern, lovely bathrooms - 5 pc ensuite in primary bedroom, 3 pc ensuite in second bedroom, 3 pc bathroom in hall, all walk-in closets. Second floor laundry room with quartz counter top and hardwood floors. Lots of large windows to let in the views and the light everywhere. |
| Extras: All tiles are porcelain, all counter tops quartz. Floors are all 3/4" engineered hardwood. All appliances are new with warranties and manuals. Smart technology throughout. See attached list of more features. Bsmnt measurement estimated. |
| Price | $1,250,000 |
| Taxes: | $3454.33 |
| Address: | 7563 Dale Rd , Port Hope, L1A 1N1, Ontario |
| Lot Size: | 144.00 x 186.00 (Feet) |
| Acreage: | .50-1.99 |
| Directions/Cross Streets: | Dale Rd east of Hwy 28 |
| Rooms: | 10 |
| Bedrooms: | 4 |
| Bedrooms +: | |
| Kitchens: | 1 |
| Family Room: | Y |
| Basement: | Full, Unfinished |
| Approximatly Age: | 100+ |
| Property Type: | Detached |
| Style: | 2-Storey |
| Exterior: | Brick |
| Garage Type: | Detached |
| (Parking/)Drive: | Private |
| Drive Parking Spaces: | 10 |
| Pool: | None |
| Approximatly Age: | 100+ |
| Approximatly Square Footage: | 2500-3000 |
| Property Features: | Clear View, Golf, Level |
| Fireplace/Stove: | Y |
| Heat Source: | Propane |
| Heat Type: | Forced Air |
| Central Air Conditioning: | Central Air |
| Laundry Level: | Upper |
| Elevator Lift: | N |
| Sewers: | Septic |
| Water: | Well |
| Utilities-Hydro: | A |
| Utilities-Gas: | Y |
$
%
Years
This calculator is for demonstration purposes only. Always consult a professional
financial advisor before making personal financial decisions.
| Although the information displayed is believed to be accurate, no warranties or representations are made of any kind. |
| ROYAL LEPAGE SIGNATURE REALTY |
|
|

Sarah Saberi
Sales Representative
Dir:
416-890-7990
Bus:
905-731-2000
Fax:
905-886-7556
| Book Showing | Email a Friend |
Jump To:
At a Glance:
| Type: | Freehold - Detached |
| Area: | Northumberland |
| Municipality: | Port Hope |
| Neighbourhood: | Rural Port Hope |
| Style: | 2-Storey |
| Lot Size: | 144.00 x 186.00(Feet) |
| Approximate Age: | 100+ |
| Tax: | $3,454.33 |
| Beds: | 4 |
| Baths: | 4 |
| Fireplace: | Y |
| Pool: | None |
Locatin Map:
Payment Calculator:

