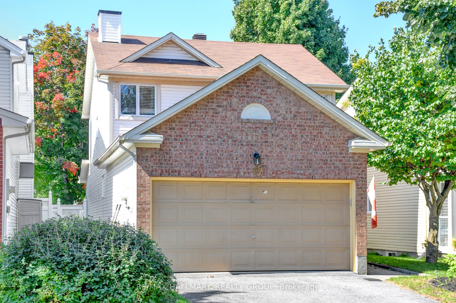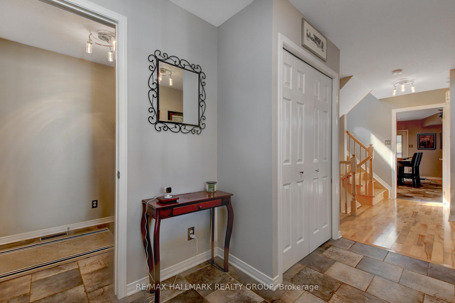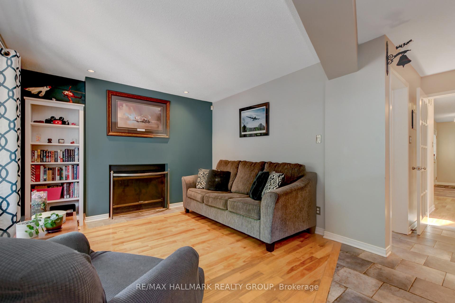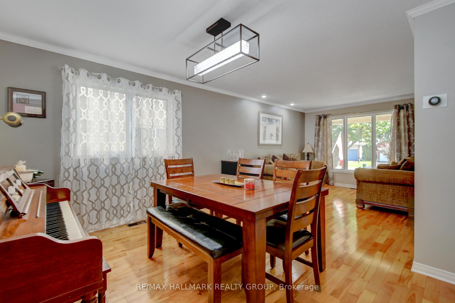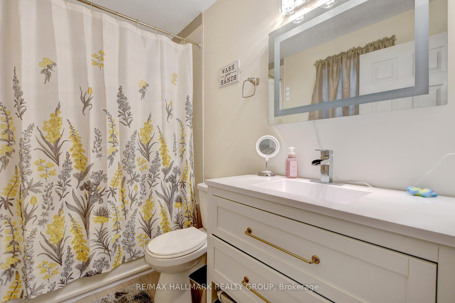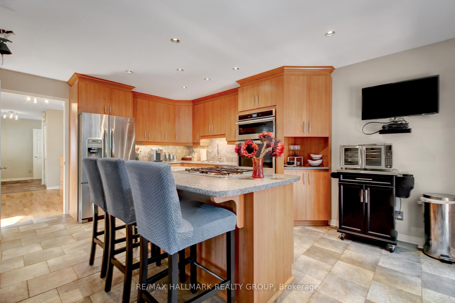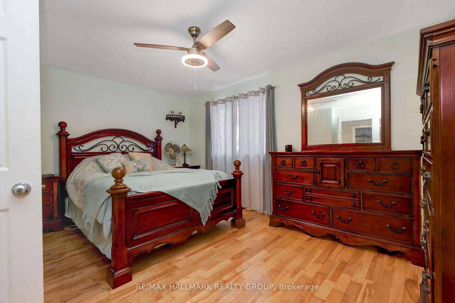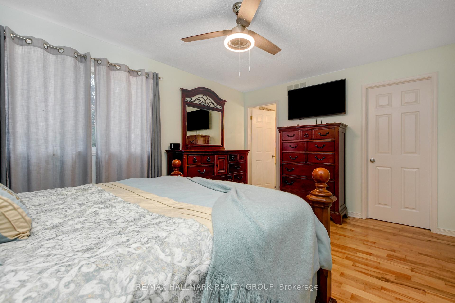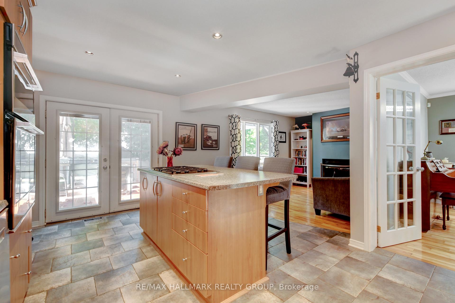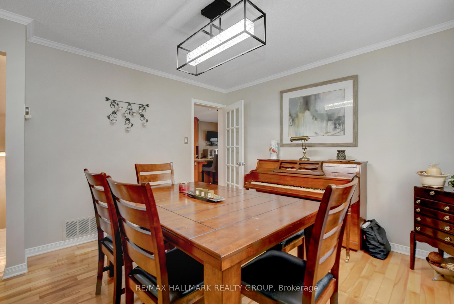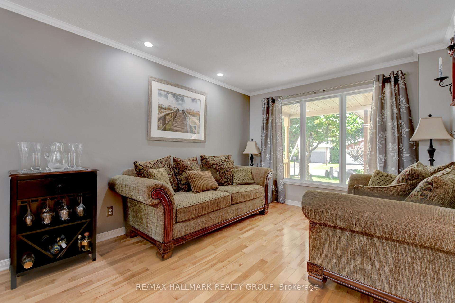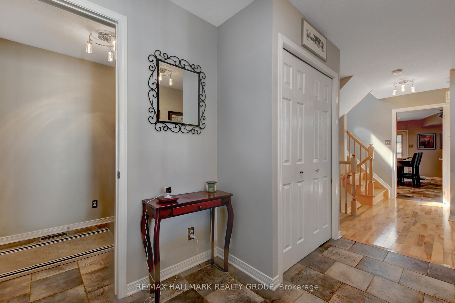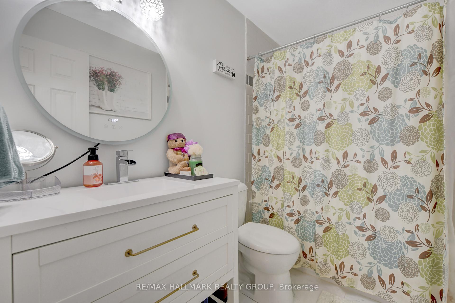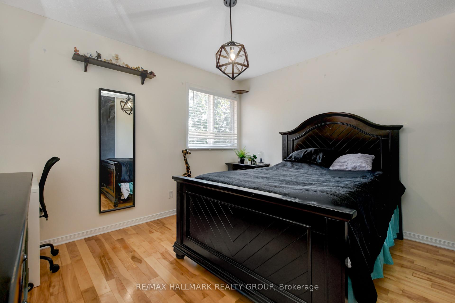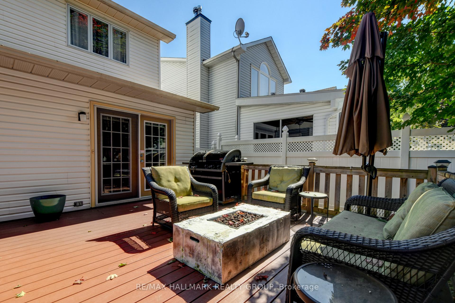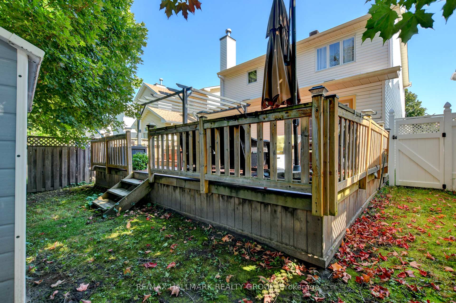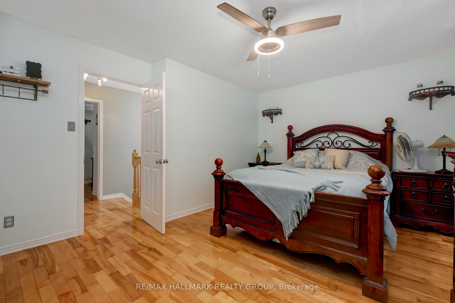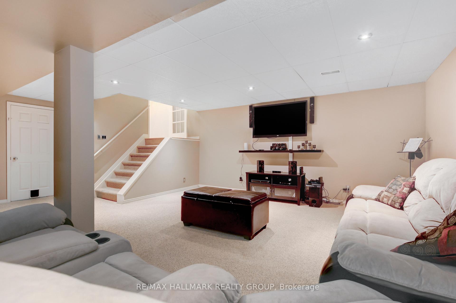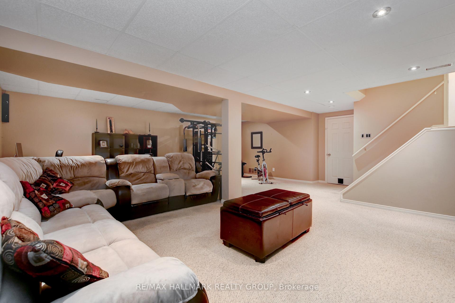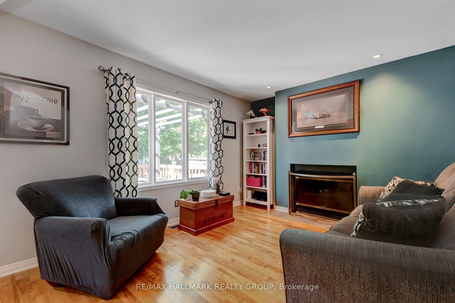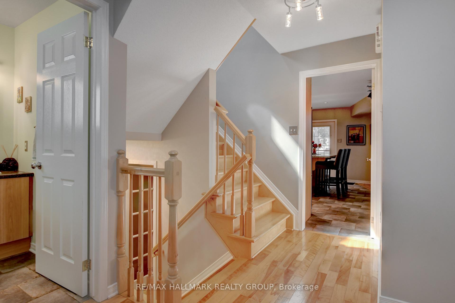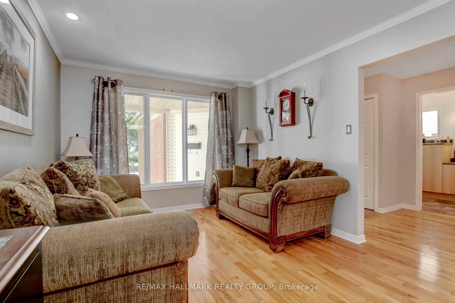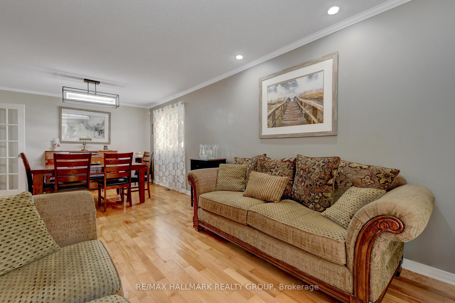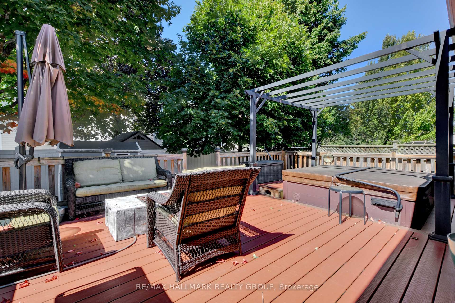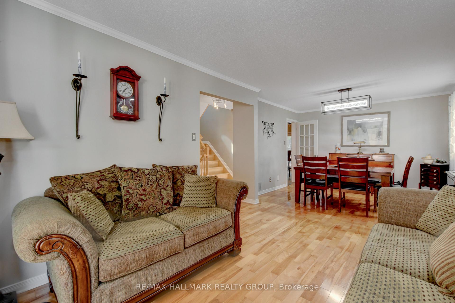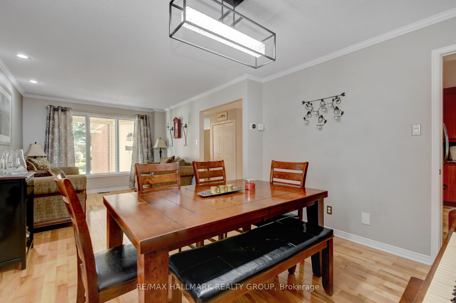$750,000
Available - For Sale
Listing ID: X11903579
87 MORESBY Dr , Kanata, K2M 2J6, Ontario
| Welcome to 87 Moresby Drive! This meticulously maintained 3-bedroom, 2.5-bathroom home features elegant hardwood flooring throughout the main and upper levels. The upgraded kitchen boasts floor-to-ceiling cabinetry, stainless steel appliances, and an island perfect for entertaining. It opens to a beautiful family room with cozy wood-burning fireplace. Enjoy additional living space in the fully finished lower level. Outside, a private, fully fenced yard with large deck and hot tub provides a perfect retreat. Located on a quiet, family-friendly street with easy access to parks, shopping, the Trans Canada Trail, and great schools, this home offers a perfect blend of comfort and convenience. Welcome home! |
| Price | $750,000 |
| Taxes: | $4999.90 |
| Address: | 87 MORESBY Dr , Kanata, K2M 2J6, Ontario |
| Lot Size: | 34.54 x 106.63 (Feet) |
| Directions/Cross Streets: | Eagelson to Stonehaven. Left on Stonehaven Left on Bridlewood. Left on Steeplechase. Left on Springw |
| Rooms: | 9 |
| Rooms +: | 1 |
| Bedrooms: | 3 |
| Bedrooms +: | 0 |
| Kitchens: | 1 |
| Kitchens +: | 0 |
| Family Room: | Y |
| Basement: | Finished, Full |
| Property Type: | Detached |
| Style: | 2-Storey |
| Exterior: | Brick, Other |
| Garage Type: | Attached |
| Drive Parking Spaces: | 4 |
| Pool: | None |
| Property Features: | Park, Public Transit |
| Fireplace/Stove: | Y |
| Heat Source: | Gas |
| Heat Type: | Forced Air |
| Central Air Conditioning: | Central Air |
| Sewers: | None |
| Water: | Municipal |
| Utilities-Gas: | Y |
$
%
Years
This calculator is for demonstration purposes only. Always consult a professional
financial advisor before making personal financial decisions.
| Although the information displayed is believed to be accurate, no warranties or representations are made of any kind. |
| RE/MAX HALLMARK REALTY GROUP |
|
|

Sarah Saberi
Sales Representative
Dir:
416-890-7990
Bus:
905-731-2000
Fax:
905-886-7556
| Book Showing | Email a Friend |
Jump To:
At a Glance:
| Type: | Freehold - Detached |
| Area: | Ottawa |
| Municipality: | Kanata |
| Neighbourhood: | 9004 - Kanata - Bridlewood |
| Style: | 2-Storey |
| Lot Size: | 34.54 x 106.63(Feet) |
| Tax: | $4,999.9 |
| Beds: | 3 |
| Baths: | 3 |
| Fireplace: | Y |
| Pool: | None |
Locatin Map:
Payment Calculator:

