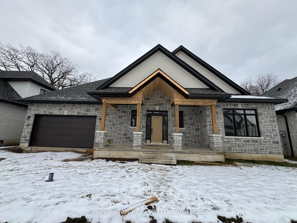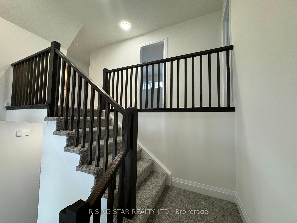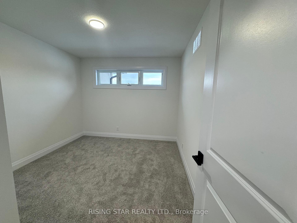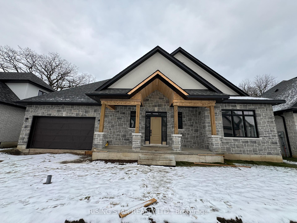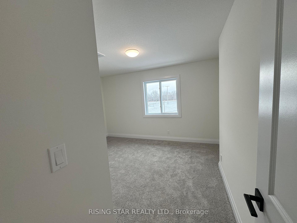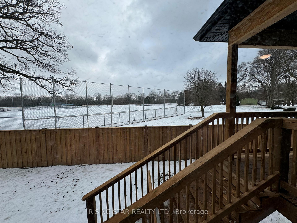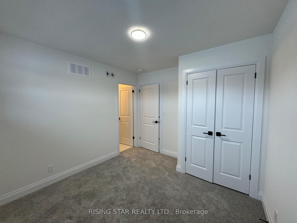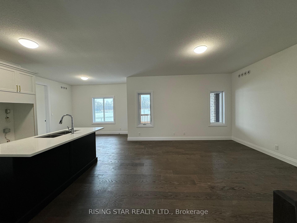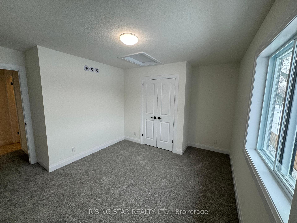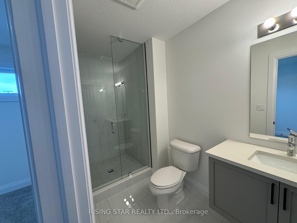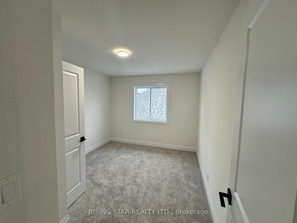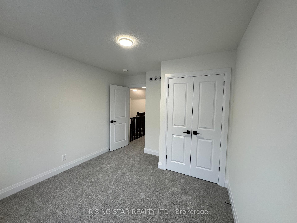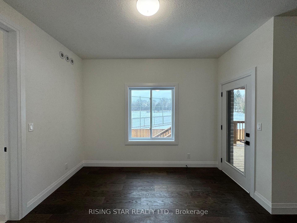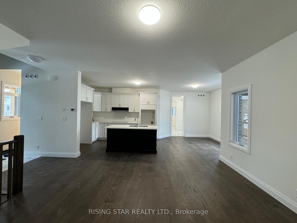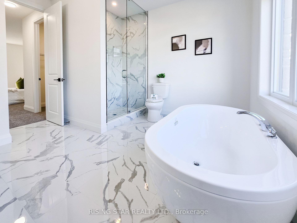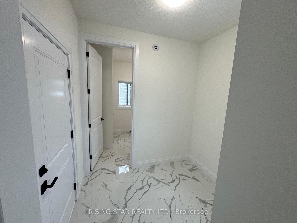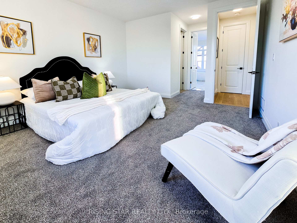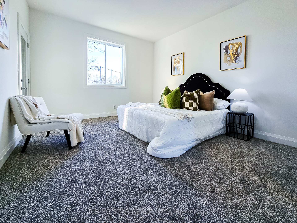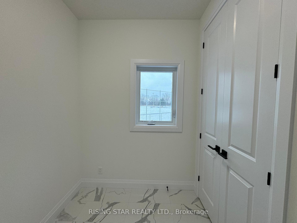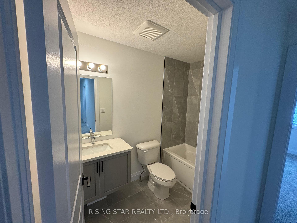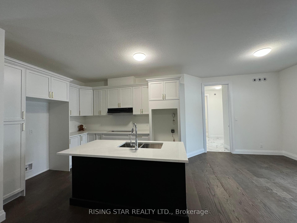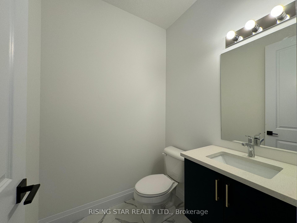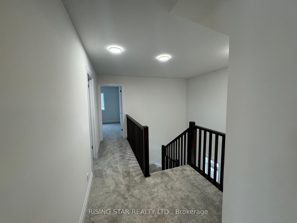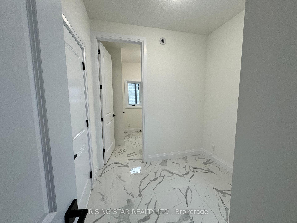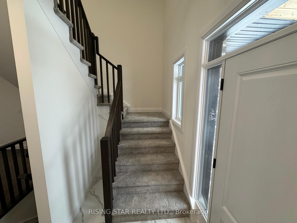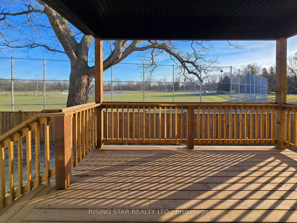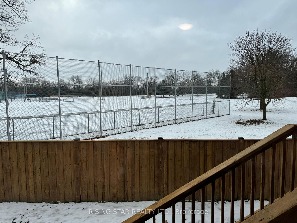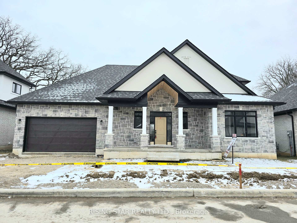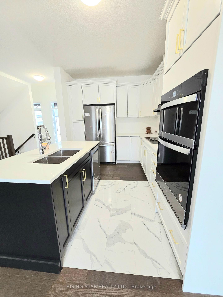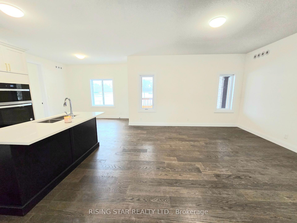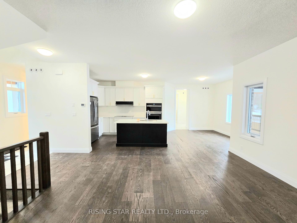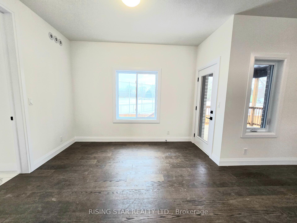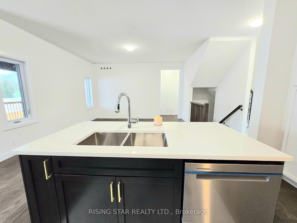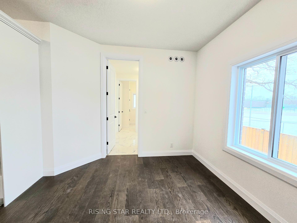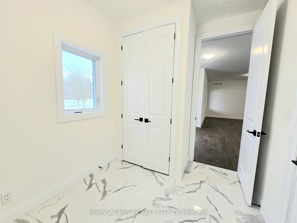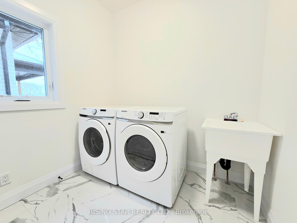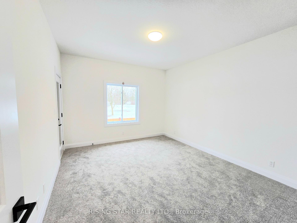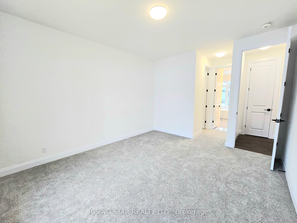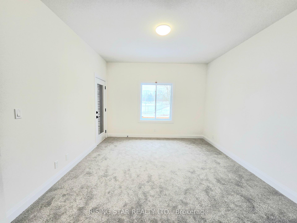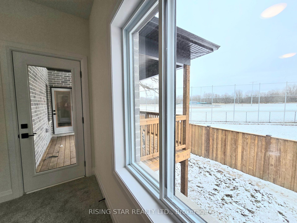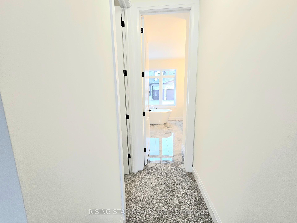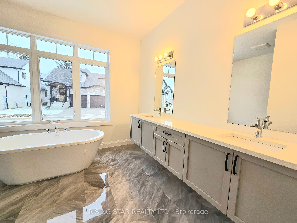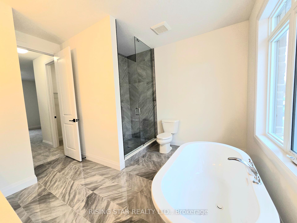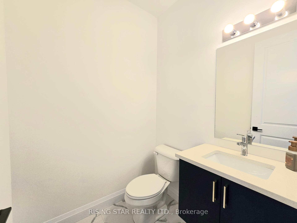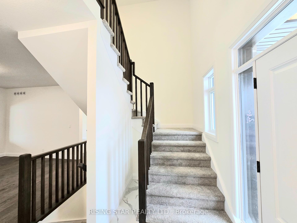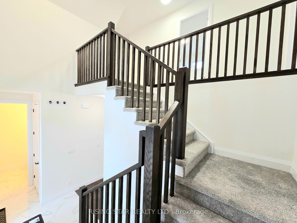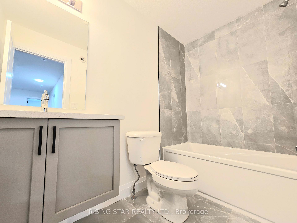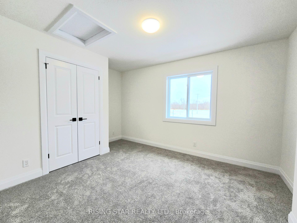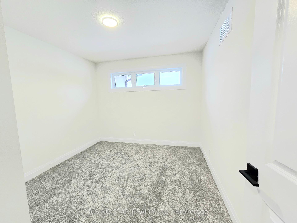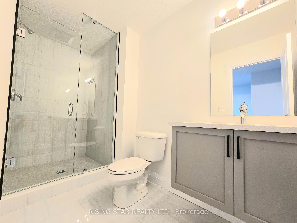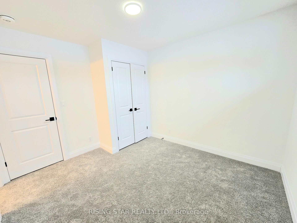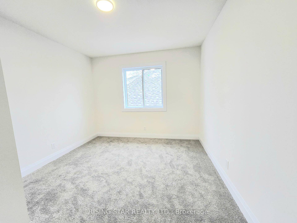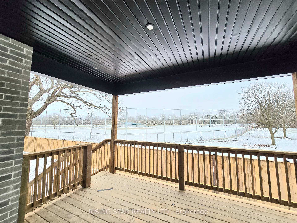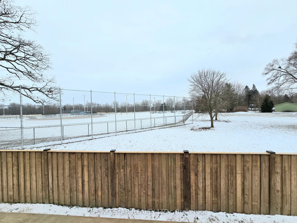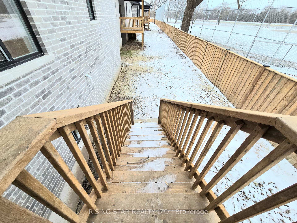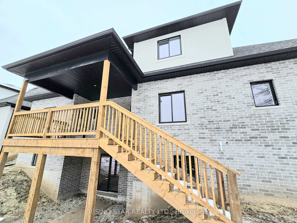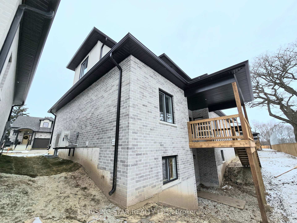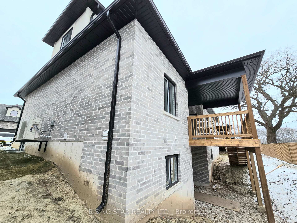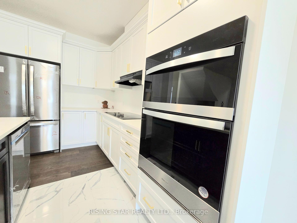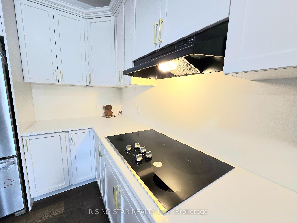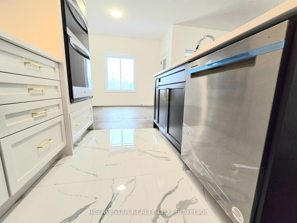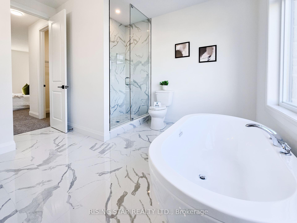$3,200
Available - For Rent
Listing ID: X11903535
242 Mount Pleasant 5 St , Brantford, N3T 1V1, Ontario
| Welcome to this Brand New Never Lived before Exquisite Detached Bungaloft offered for lease Upper Portion Only, perfectly situated in the highly sought-after Lion's Park Estates of Brantford. Perfect for a Young Family and Working Professionals. This remarkable residence combines sophistication with serene living, offering an ideal retreat for those seeking both luxury and tranquility. Nestled on peaceful cul-de-sac just steps from Lion's Park and the picturesque Gilkinson Trail, this home ensures privacy and access to natural beauty. The kitchen is a culinary masterpiece, equipped with sleek cabinetry, quartz countertops, and modern in-built stainless steel appliances. Additional highlights include a spacious garage, ample driveway parking, and a large covered deck perfect for outdoor relaxation and to enjoy the view of the Lions Park from your backyard. Landlord offering the Upper Portion for lease which includes 4 Bedrooms & 3.5 washrooms. Main Floor features a Primary Bedroom with Walk-in Closet along with Luxurious 5-Piece En-Suite Washroom. Laundry and an Office Room on the main floor for convenience. In-Built Appliances to be installed soon. Available for Immediate Move-In. 2 Parking Spots available for upper unit. Full-Walkout Basement will be finished soon and shall be leased separately. Once Basement Leased separately, utilities will be shared (70% Upper / 30% Lower). |
| Price | $3,200 |
| Address: | 242 Mount Pleasant 5 St , Brantford, N3T 1V1, Ontario |
| Lot Size: | 65.70 x 71.30 (Feet) |
| Directions/Cross Streets: | VETERANS MEMORIAL / MOUNT PLEASANT STREET |
| Rooms: | 14 |
| Bedrooms: | 4 |
| Bedrooms +: | |
| Kitchens: | 1 |
| Family Room: | Y |
| Basement: | Unfinished |
| Furnished: | N |
| Approximatly Age: | New |
| Property Type: | Detached |
| Style: | Bungaloft |
| Exterior: | Brick, Stucco/Plaster |
| Garage Type: | Detached |
| (Parking/)Drive: | Available |
| Drive Parking Spaces: | 2 |
| Pool: | None |
| Private Entrance: | Y |
| Approximatly Age: | New |
| Approximatly Square Footage: | 2000-2500 |
| Property Features: | Cul De Sac, Hospital, Park, Place Of Worship, School, Wooded/Treed |
| Common Elements Included: | Y |
| Parking Included: | Y |
| Fireplace/Stove: | N |
| Heat Source: | Gas |
| Heat Type: | Forced Air |
| Central Air Conditioning: | Central Air |
| Central Vac: | N |
| Laundry Level: | Main |
| Sewers: | Sewers |
| Water: | Municipal |
| Although the information displayed is believed to be accurate, no warranties or representations are made of any kind. |
| RISING STAR REALTY LTD. |
|
|

Sarah Saberi
Sales Representative
Dir:
416-890-7990
Bus:
905-731-2000
Fax:
905-886-7556
| Book Showing | Email a Friend |
Jump To:
At a Glance:
| Type: | Freehold - Detached |
| Area: | Brantford |
| Municipality: | Brantford |
| Style: | Bungaloft |
| Lot Size: | 65.70 x 71.30(Feet) |
| Approximate Age: | New |
| Beds: | 4 |
| Baths: | 4 |
| Fireplace: | N |
| Pool: | None |
Locatin Map:

