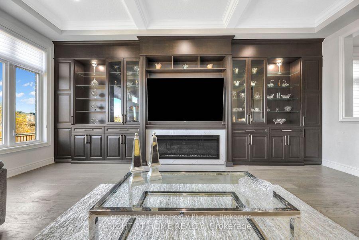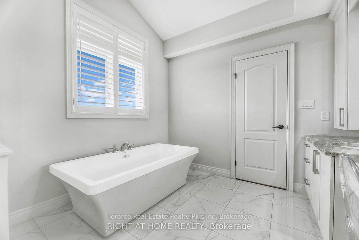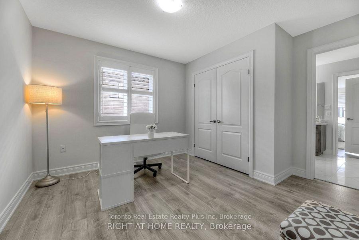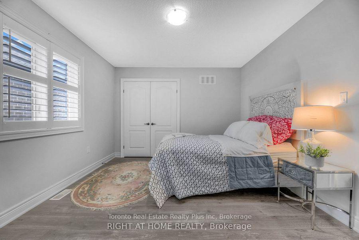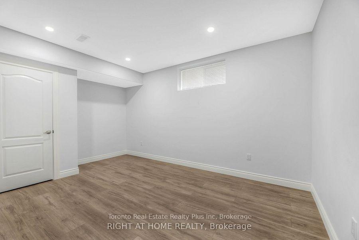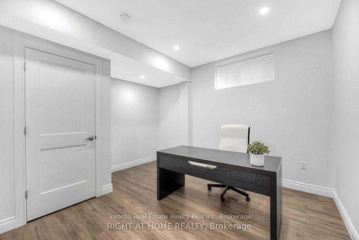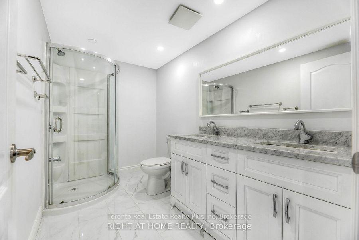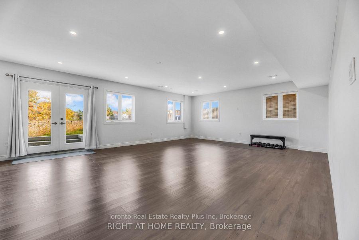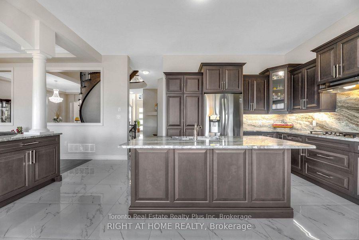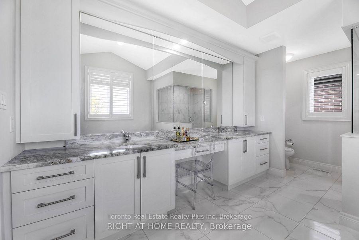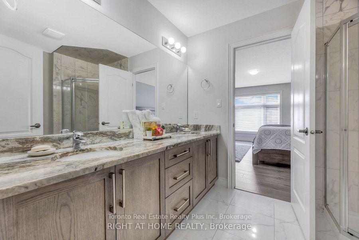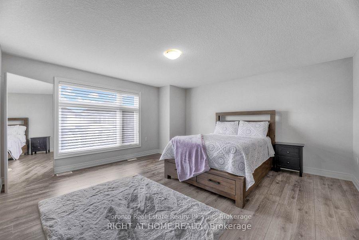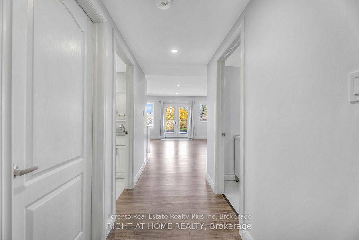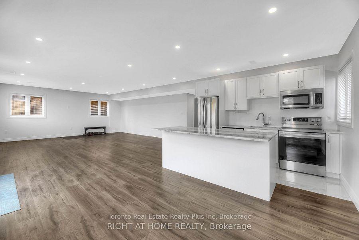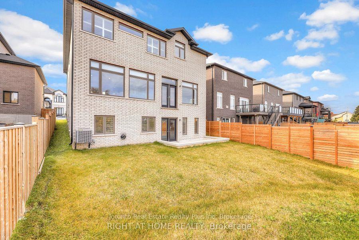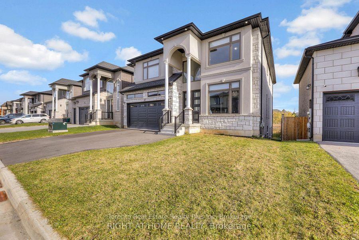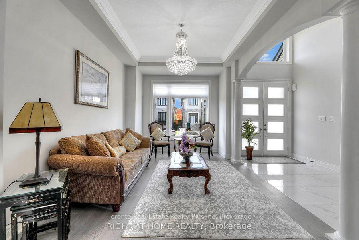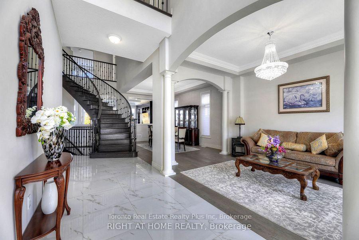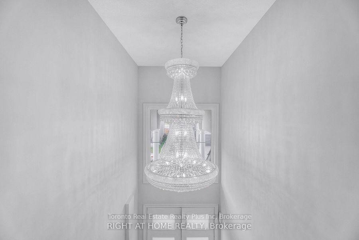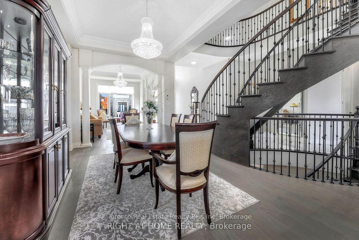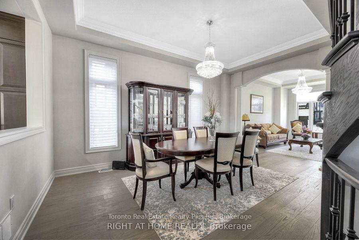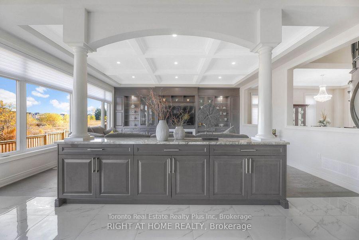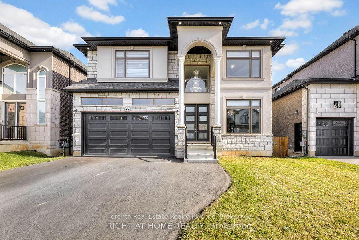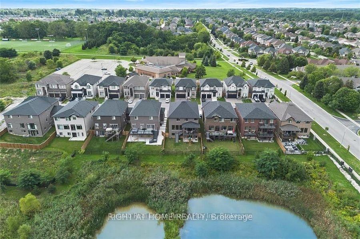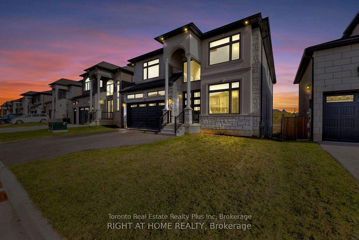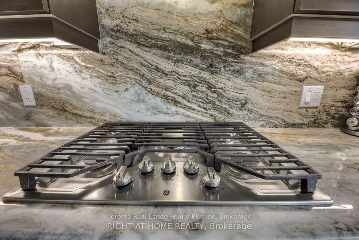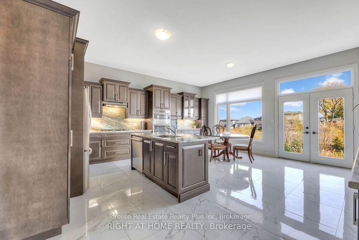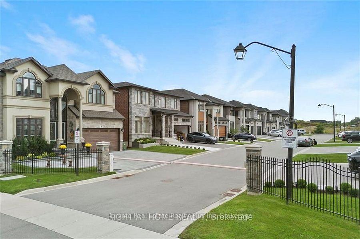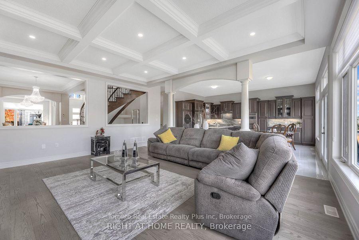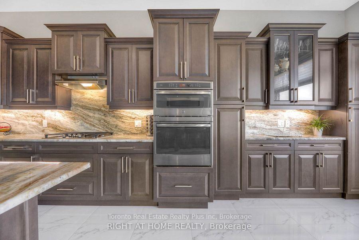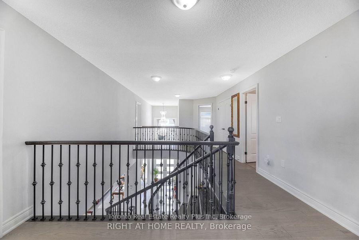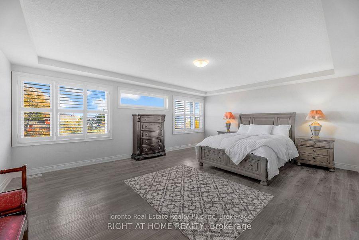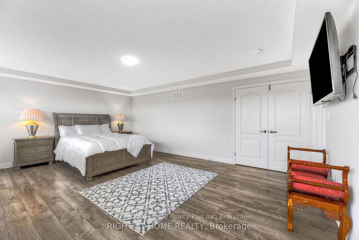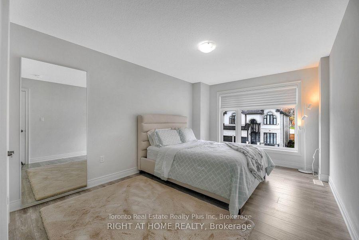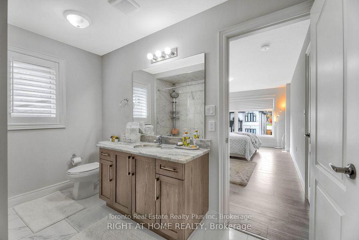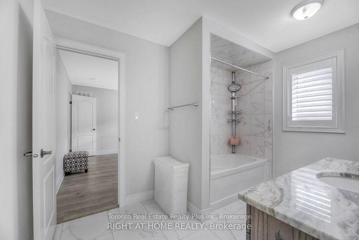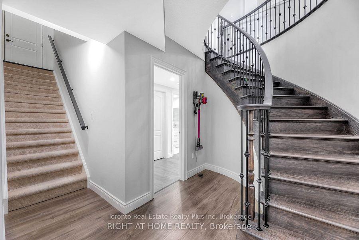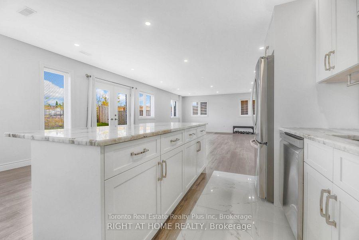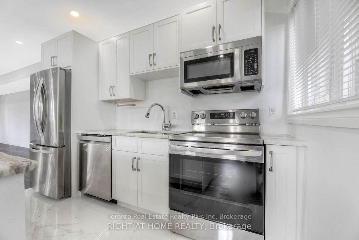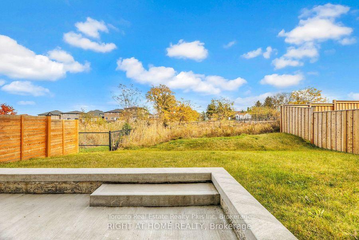$1,850,000
Available - For Sale
Listing ID: X11903426
27 Deerfield Lane , Hamilton, L9K 0K2, Ontario
| Stunning Custom Home in Gated Ancaster Cul-de-Sac. This 5,000+ sq ft luxury home by Scarlett Homes offers privacy, elegance, and exceptional craftsmanship. Located in the highly desirable Meadowlands of Ancaster, it features high ceilings, custom millwork, and built-in cabinetry throughout.The main floor boasts a large gourmet kitchen with granite counters, top-tier appliances, and an expansive island. The open-concept living and dining areas are perfect for entertaining, with a cozy fireplace and soaring vaulted ceilings. Upstairs, the spacious primary suite includes a 5-piece ensuite and walk-in closet, while 4 additional bedrooms share 2 Jack & Jill bathrooms.The professionally finished basement includes a full in-law suite with kitchen, living area, 2 bedrooms, and a 3-piece bath.With hardwood floors, crown moldings, and attention to detail at every turn, this home offers both luxury and functionality. Located steps from top-rated schools, parks, shopping, and transit. A must-see home in a prime Ancaster location! |
| Price | $1,850,000 |
| Taxes: | $10704.53 |
| Address: | 27 Deerfield Lane , Hamilton, L9K 0K2, Ontario |
| Lot Size: | 47.77 x 118.10 (Feet) |
| Acreage: | < .50 |
| Directions/Cross Streets: | Stonehenge Dr. & Southcote rd |
| Rooms: | 10 |
| Rooms +: | 5 |
| Bedrooms: | 5 |
| Bedrooms +: | 2 |
| Kitchens: | 1 |
| Kitchens +: | 1 |
| Family Room: | Y |
| Basement: | Fin W/O, Full |
| Approximatly Age: | 0-5 |
| Property Type: | Detached |
| Style: | 2-Storey |
| Exterior: | Stone, Stucco/Plaster |
| Garage Type: | Built-In |
| (Parking/)Drive: | Available |
| Drive Parking Spaces: | 2 |
| Pool: | None |
| Approximatly Age: | 0-5 |
| Approximatly Square Footage: | 3500-5000 |
| Property Features: | Clear View, Cul De Sac, Fenced Yard, Lake/Pond, Public Transit, Rec Centre |
| Fireplace/Stove: | Y |
| Heat Source: | Gas |
| Heat Type: | Forced Air |
| Central Air Conditioning: | Central Air |
| Laundry Level: | Main |
| Sewers: | Sewers |
| Water: | Municipal |
| Utilities-Cable: | Y |
| Utilities-Hydro: | Y |
| Utilities-Gas: | Y |
$
%
Years
This calculator is for demonstration purposes only. Always consult a professional
financial advisor before making personal financial decisions.
| Although the information displayed is believed to be accurate, no warranties or representations are made of any kind. |
| Toronto Real Estate Realty Plus Inc |
|
|

Sarah Saberi
Sales Representative
Dir:
416-890-7990
Bus:
905-731-2000
Fax:
905-886-7556
| Book Showing | Email a Friend |
Jump To:
At a Glance:
| Type: | Freehold - Detached |
| Area: | Hamilton |
| Municipality: | Hamilton |
| Neighbourhood: | Meadowlands |
| Style: | 2-Storey |
| Lot Size: | 47.77 x 118.10(Feet) |
| Approximate Age: | 0-5 |
| Tax: | $10,704.53 |
| Beds: | 5+2 |
| Baths: | 5 |
| Fireplace: | Y |
| Pool: | None |
Locatin Map:
Payment Calculator:

