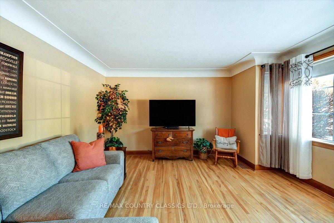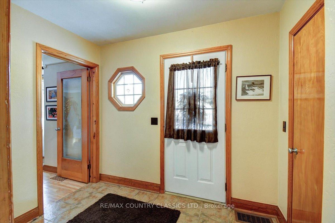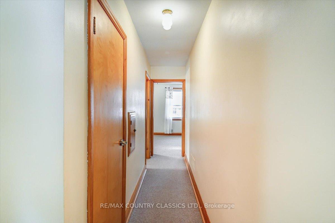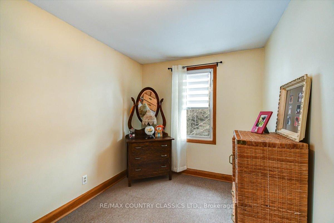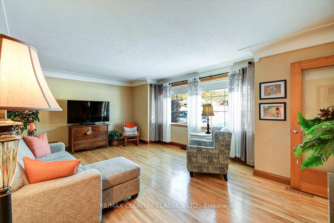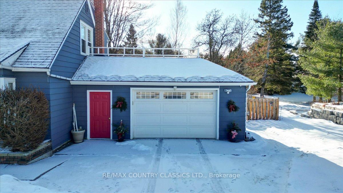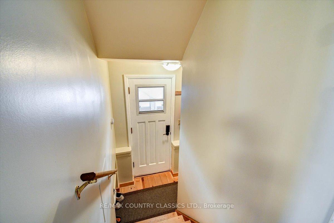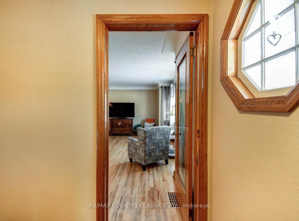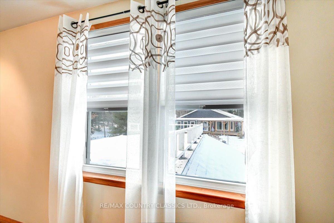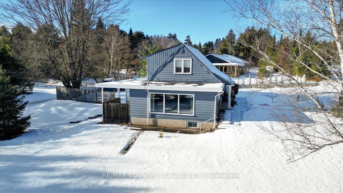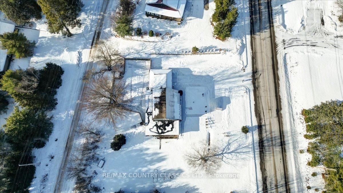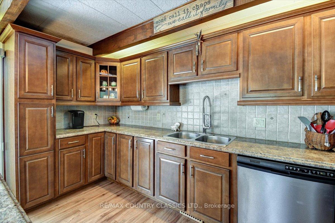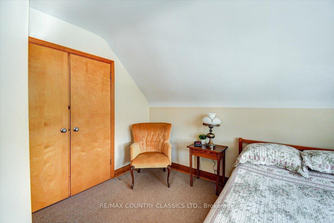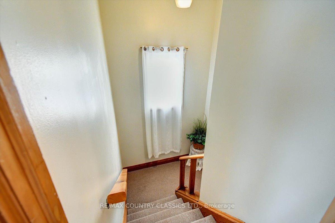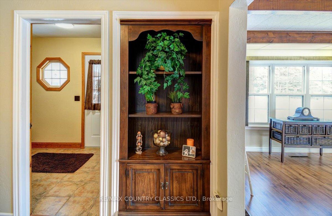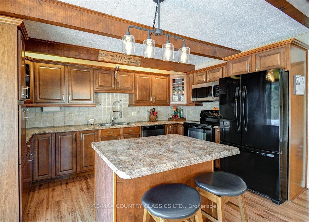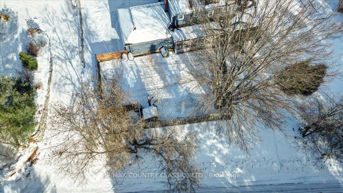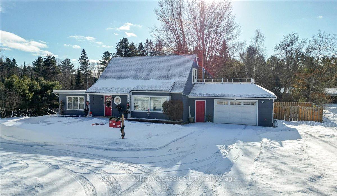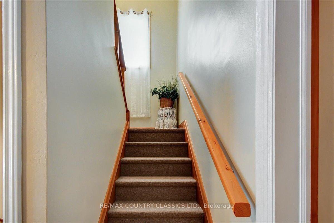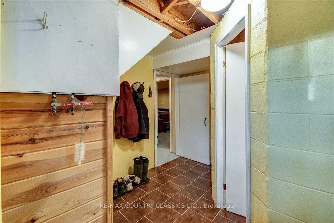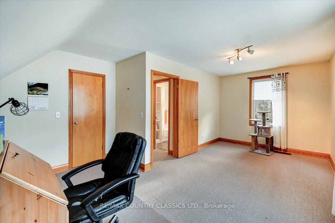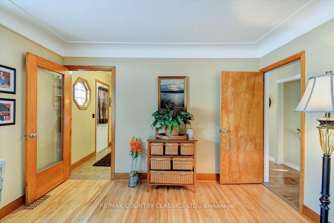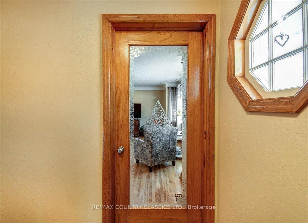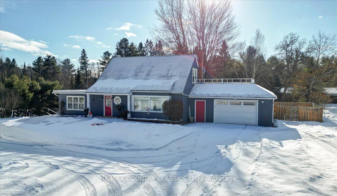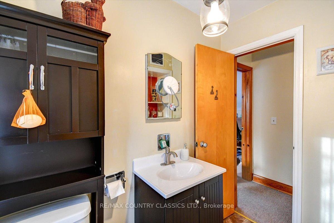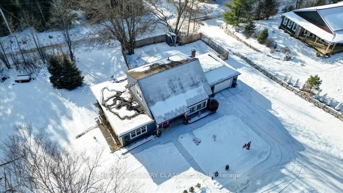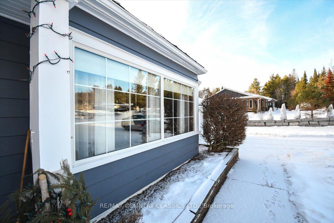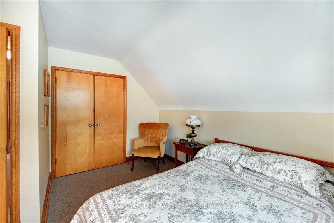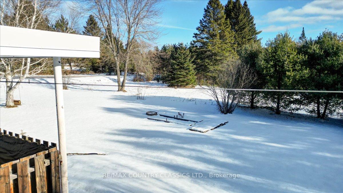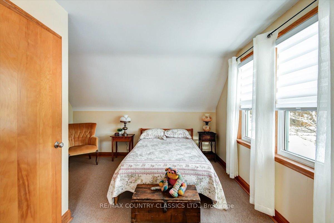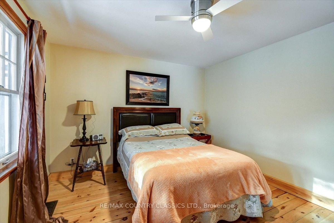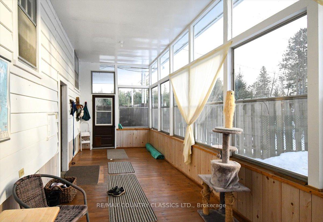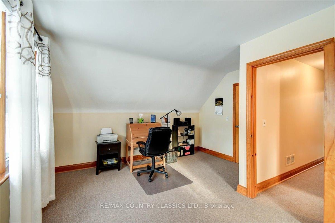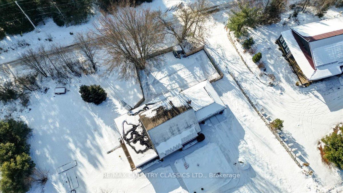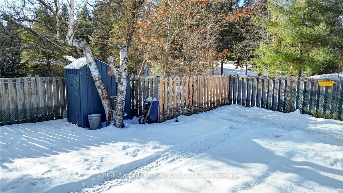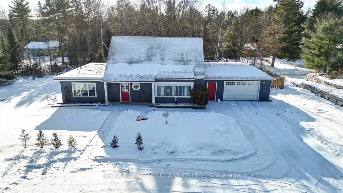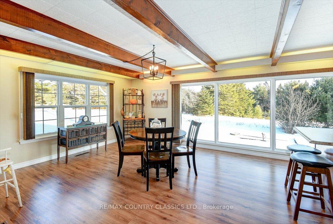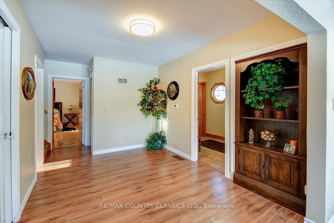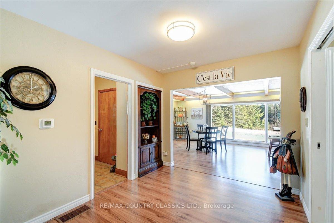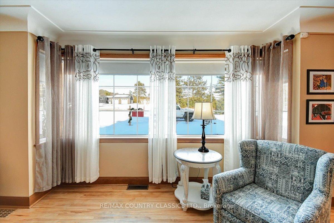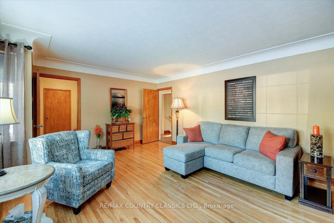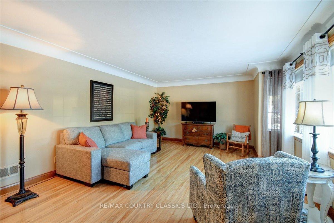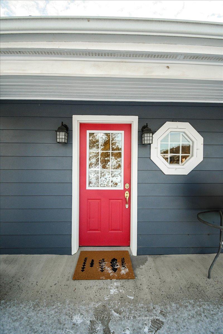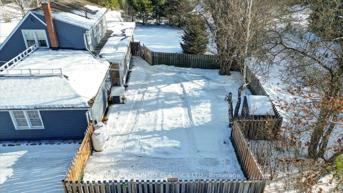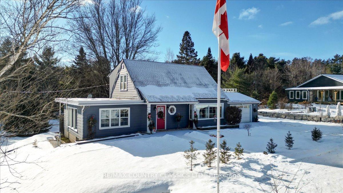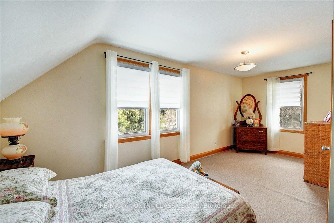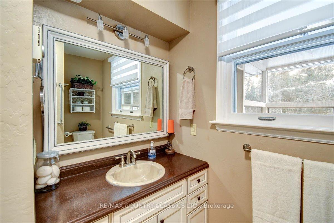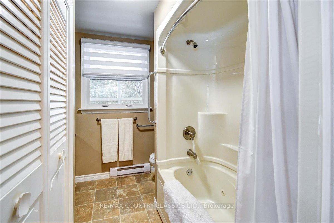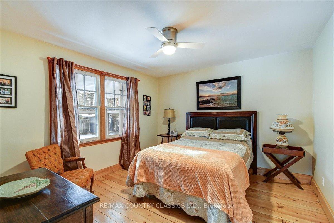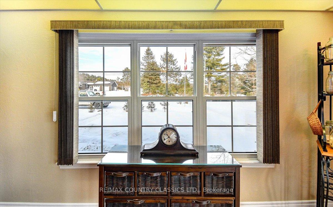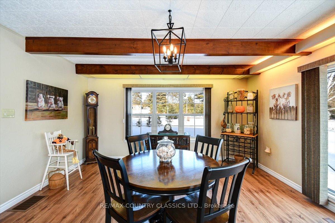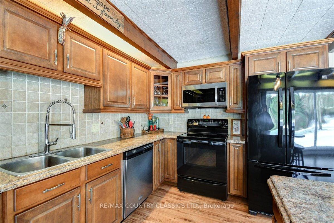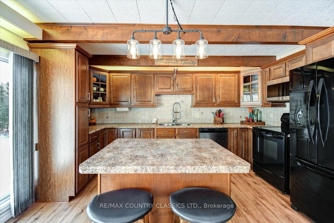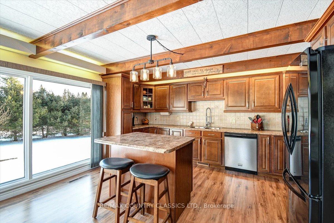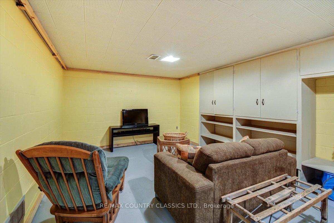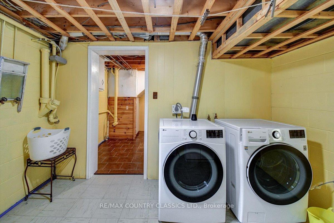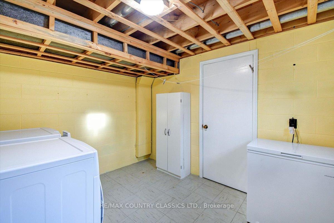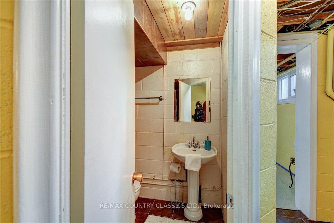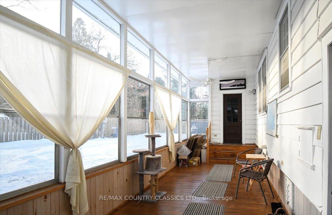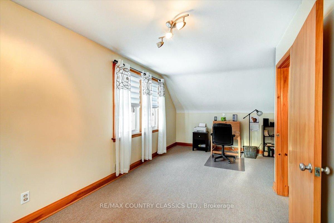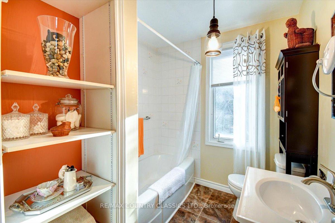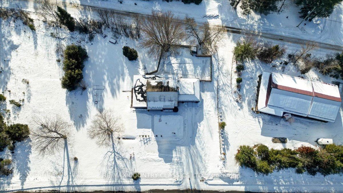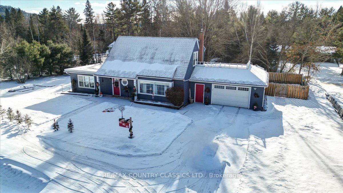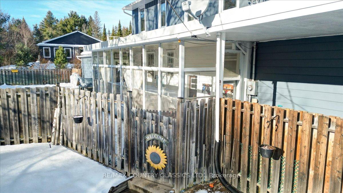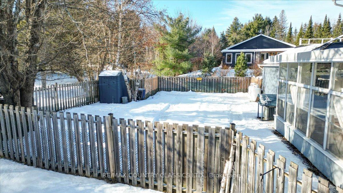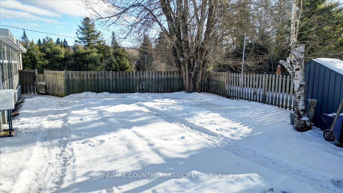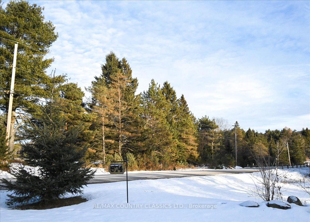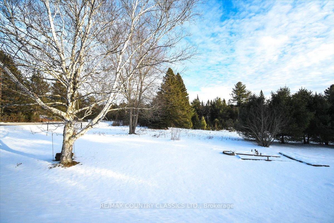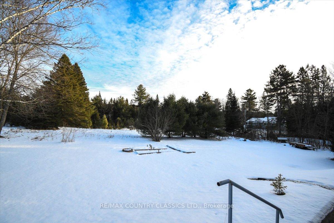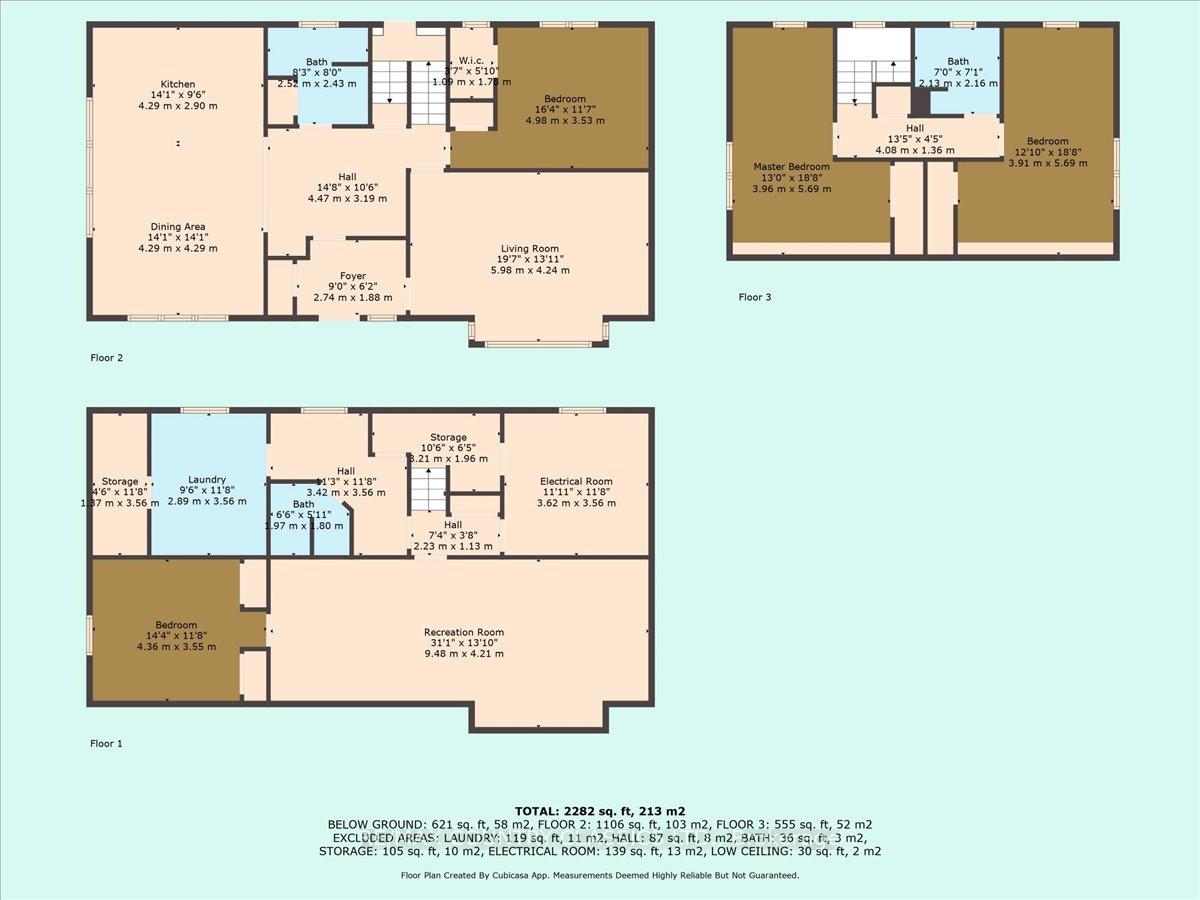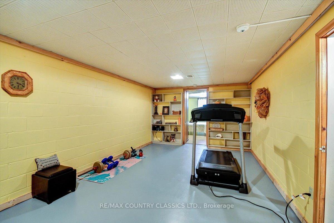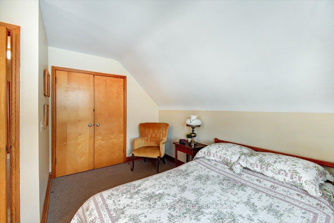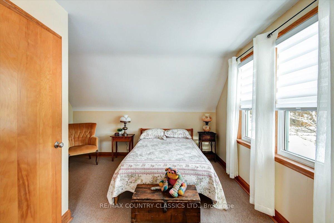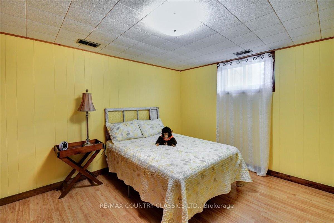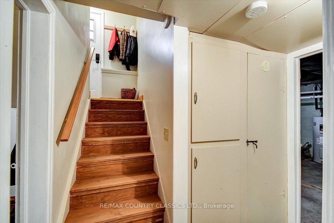$474,900
Available - For Sale
Listing ID: X11903344
574 Hastings St North , Bancroft, K0L 1C0, Ontario
| This charming home is a must see, located just 5 minutes from town and is move in ready! This 1 1/2 storey is bright and spacious with many unique touches. Featuring 4 bedrooms, 3 bathrooms, gorgeous chef's kitchen with beautiful wooden beams, tons of cupboard space and centre island beside a large open dining area. The main level has beautiful hardwood floors with large original trims, large bedroom, 4 piece bathroom and cozy living room with two entry doors. The second floor has 2 large bedrooms with another 4 piece bathroom. The partially finished basement includeds a 4th bedroom, 3 piece bathroom with bright family room and lower level laundry. The large yard is fenced in and there is a lovely sunroom to enjoy. The home has deeded access to the York River for miles of canoeing as well as access to the property and frontage on both Hastings Street N & York River Drive. This home is super clean and has been very well maintained and cared for. Perfect for a family and close to all the amenities of town! |
| Price | $474,900 |
| Taxes: | $4305.38 |
| Assessment: | $213000 |
| Assessment Year: | 2024 |
| Address: | 574 Hastings St North , Bancroft, K0L 1C0, Ontario |
| Lot Size: | 142.37 x 138.66 (Feet) |
| Acreage: | < .50 |
| Directions/Cross Streets: | Hastings Street N & York River Drive |
| Rooms: | 10 |
| Bedrooms: | 4 |
| Bedrooms +: | |
| Kitchens: | 1 |
| Family Room: | Y |
| Basement: | Part Fin |
| Approximatly Age: | 51-99 |
| Property Type: | Detached |
| Style: | 1 1/2 Storey |
| Exterior: | Wood |
| Garage Type: | Attached |
| (Parking/)Drive: | Private |
| Drive Parking Spaces: | 6 |
| Pool: | None |
| Approximatly Age: | 51-99 |
| Approximatly Square Footage: | 1500-2000 |
| Property Features: | Hospital, Level, River/Stream, School, School Bus Route |
| Fireplace/Stove: | N |
| Heat Source: | Propane |
| Heat Type: | Forced Air |
| Central Air Conditioning: | Central Air |
| Central Vac: | N |
| Laundry Level: | Lower |
| Elevator Lift: | N |
| Sewers: | Septic |
| Water: | Municipal |
| Utilities-Cable: | A |
| Utilities-Hydro: | Y |
| Utilities-Gas: | N |
| Utilities-Telephone: | A |
$
%
Years
This calculator is for demonstration purposes only. Always consult a professional
financial advisor before making personal financial decisions.
| Although the information displayed is believed to be accurate, no warranties or representations are made of any kind. |
| RE/MAX COUNTRY CLASSICS LTD. |
|
|

Sarah Saberi
Sales Representative
Dir:
416-890-7990
Bus:
905-731-2000
Fax:
905-886-7556
| Virtual Tour | Book Showing | Email a Friend |
Jump To:
At a Glance:
| Type: | Freehold - Detached |
| Area: | Hastings |
| Municipality: | Bancroft |
| Style: | 1 1/2 Storey |
| Lot Size: | 142.37 x 138.66(Feet) |
| Approximate Age: | 51-99 |
| Tax: | $4,305.38 |
| Beds: | 4 |
| Baths: | 3 |
| Fireplace: | N |
| Pool: | None |
Locatin Map:
Payment Calculator:

