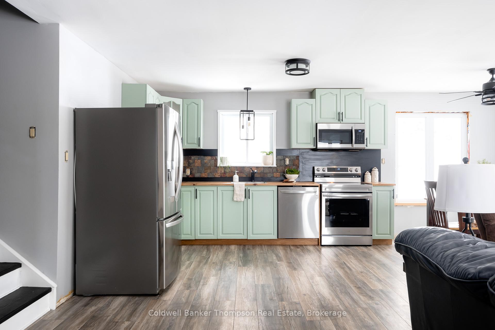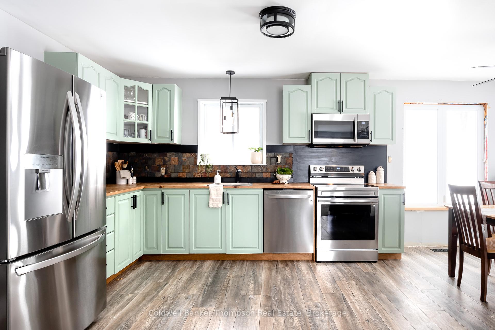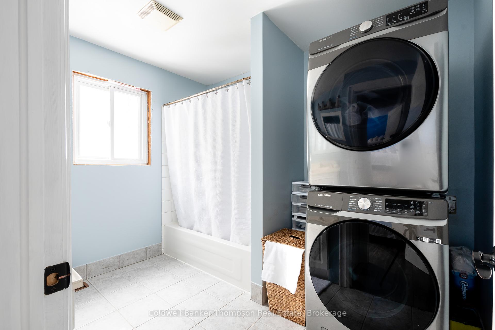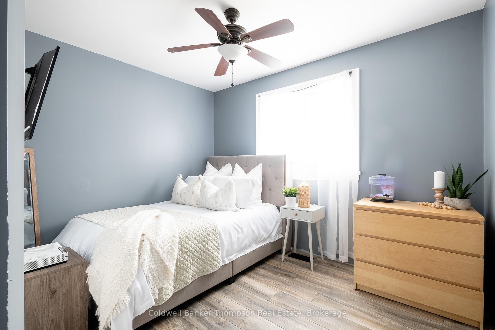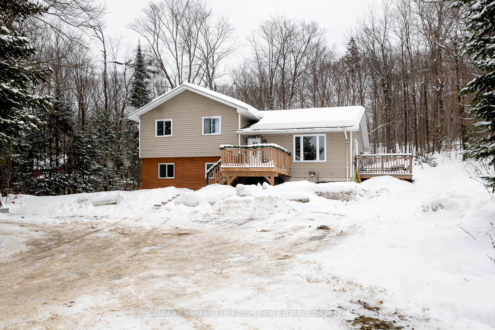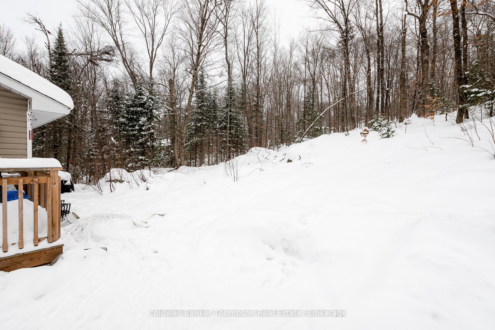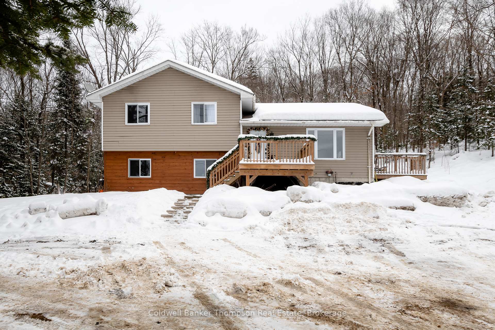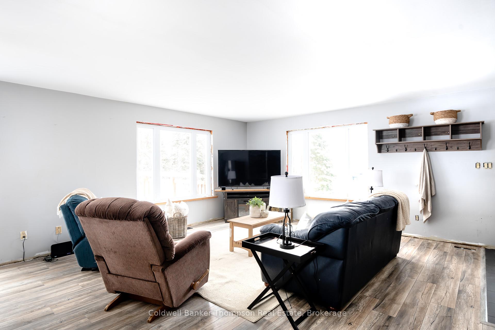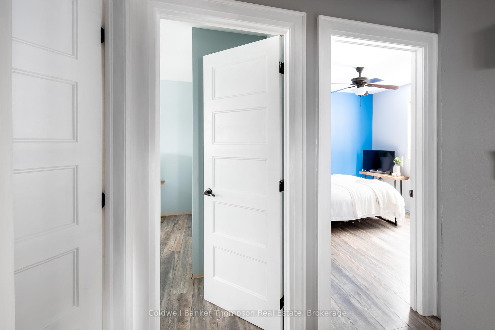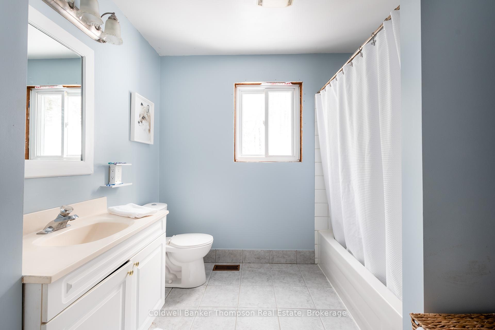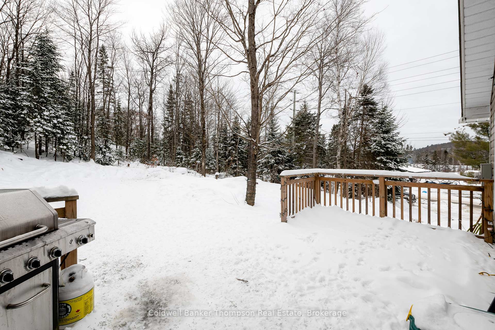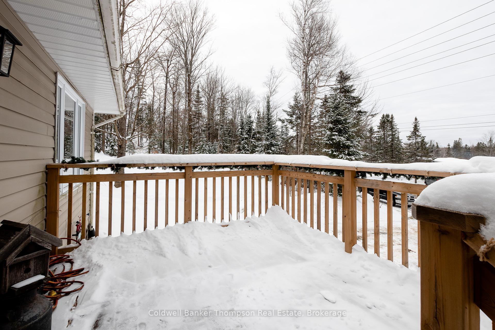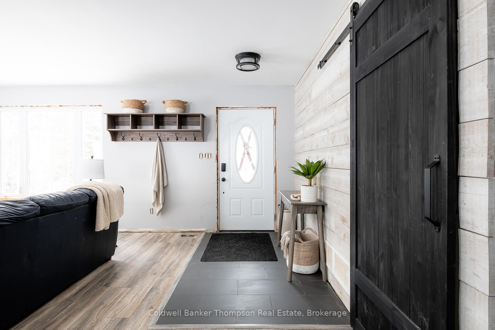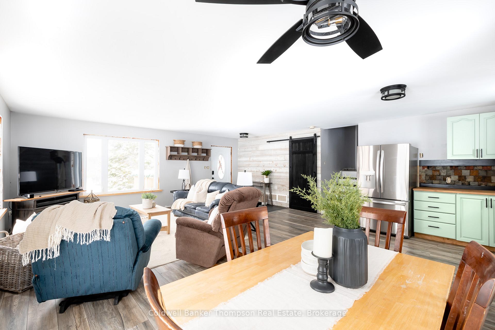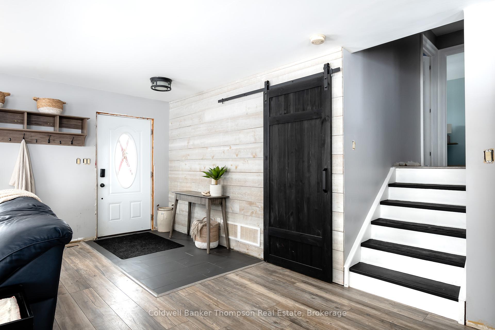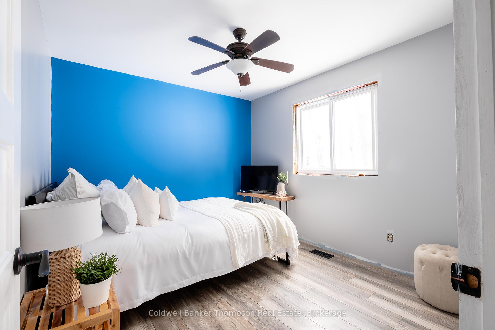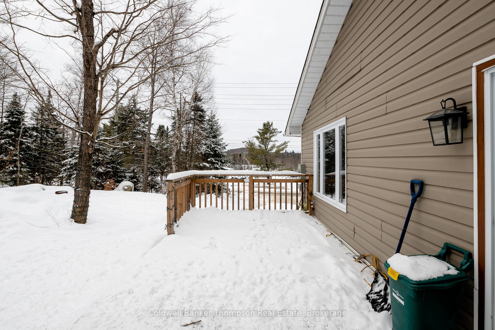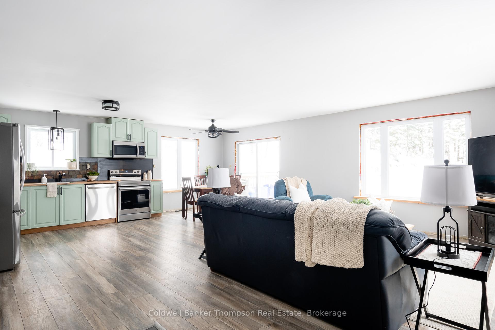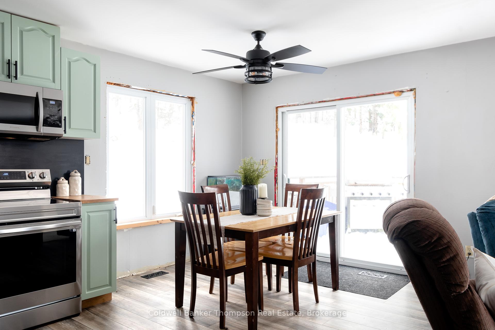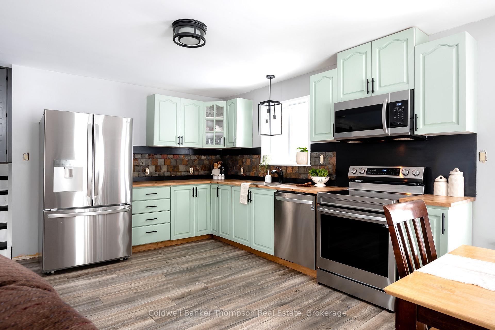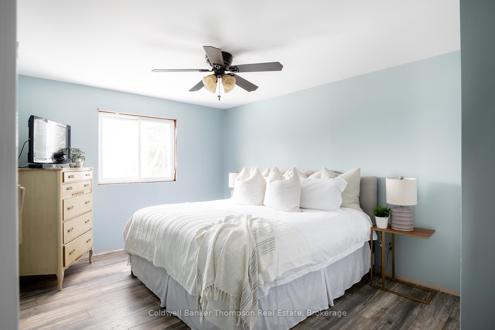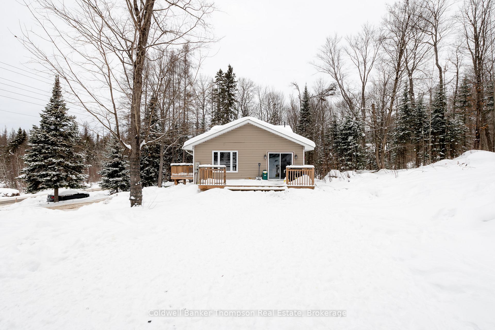$699,900
Available - For Sale
Listing ID: X11903322
751 Old Muskoka Rd , Huntsville, P0B 1M0, Ontario
| This inviting three-bedroom side-split, built in 2005, sits on nearly 2 acres of peaceful rural countryside and offers a blend of charm and potential. The main floor welcomes you with an open-concept living room, dining area, and kitchen, where sliding doors open to a spacious side deck perfect for outdoor gatherings and BBQing. A few steps up, you'll find the primary bedroom, two good-sized guest bedrooms, and a 4-piece bathroom with convenient laundry facilities. The lower level features a bright recreation room with large above-grade windows and a roughed-in bathroom awaiting your finishing touch. The crawl space provides excellent storage and houses the utilities, including an owned hot water tank, pressure tank with sediment filters for the drilled well, propane forced-air furnace, and central air conditioning. With plenty of parking, a drilled well, a septic system, and on a municipal year-round road with curb-side garbage and recycling collection, this property offers a great opportunity to create your ideal rural retreat. |
| Price | $699,900 |
| Taxes: | $2330.20 |
| Assessment: | $227000 |
| Assessment Year: | 2024 |
| Address: | 751 Old Muskoka Rd , Huntsville, P0B 1M0, Ontario |
| Lot Size: | 200.58 x 343.39 (Feet) |
| Acreage: | .50-1.99 |
| Directions/Cross Streets: | Old Muskoka Rd & Proudfoot Rd |
| Rooms: | 7 |
| Rooms +: | 2 |
| Bedrooms: | 3 |
| Bedrooms +: | 0 |
| Kitchens: | 1 |
| Family Room: | Y |
| Basement: | Part Bsmt |
| Approximatly Age: | 16-30 |
| Property Type: | Detached |
| Style: | Sidesplit 3 |
| Exterior: | Vinyl Siding, Wood |
| Garage Type: | None |
| (Parking/)Drive: | Private |
| Drive Parking Spaces: | 4 |
| Pool: | None |
| Approximatly Age: | 16-30 |
| Approximatly Square Footage: | 1100-1500 |
| Property Features: | Wooded/Treed |
| Fireplace/Stove: | N |
| Heat Source: | Propane |
| Heat Type: | Forced Air |
| Central Air Conditioning: | Central Air |
| Central Vac: | N |
| Laundry Level: | Upper |
| Elevator Lift: | N |
| Sewers: | Septic |
| Water: | Well |
| Water Supply Types: | Drilled Well |
| Utilities-Cable: | N |
| Utilities-Hydro: | Y |
| Utilities-Gas: | N |
| Utilities-Telephone: | Y |
$
%
Years
This calculator is for demonstration purposes only. Always consult a professional
financial advisor before making personal financial decisions.
| Although the information displayed is believed to be accurate, no warranties or representations are made of any kind. |
| Coldwell Banker Thompson Real Estate |
|
|

Sarah Saberi
Sales Representative
Dir:
416-890-7990
Bus:
905-731-2000
Fax:
905-886-7556
| Virtual Tour | Book Showing | Email a Friend |
Jump To:
At a Glance:
| Type: | Freehold - Detached |
| Area: | Muskoka |
| Municipality: | Huntsville |
| Neighbourhood: | Stephenson |
| Style: | Sidesplit 3 |
| Lot Size: | 200.58 x 343.39(Feet) |
| Approximate Age: | 16-30 |
| Tax: | $2,330.2 |
| Beds: | 3 |
| Baths: | 1 |
| Fireplace: | N |
| Pool: | None |
Locatin Map:
Payment Calculator:

