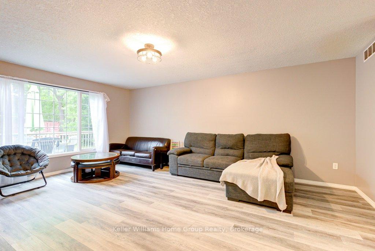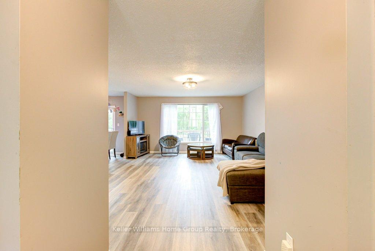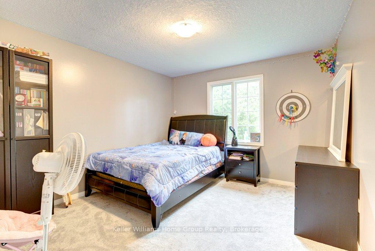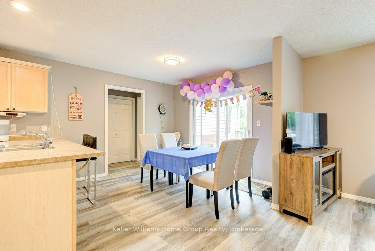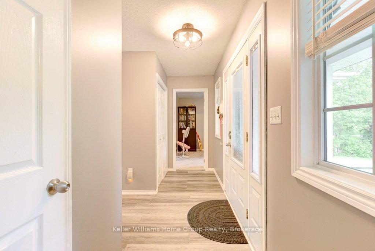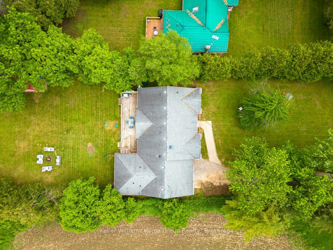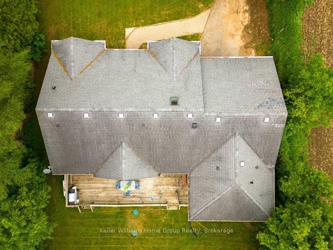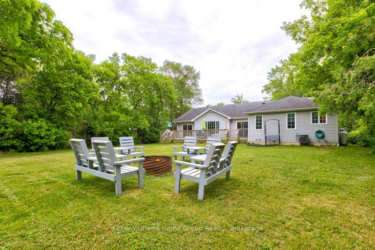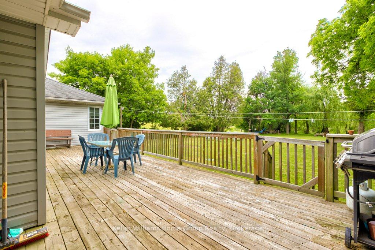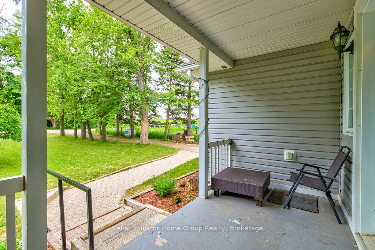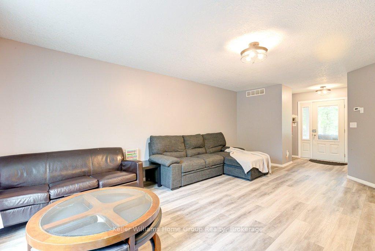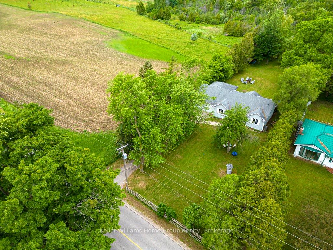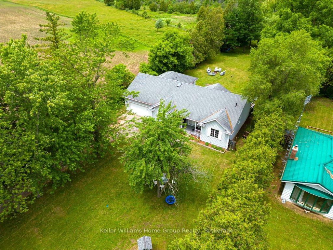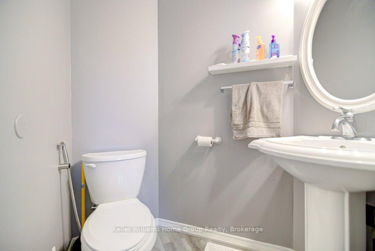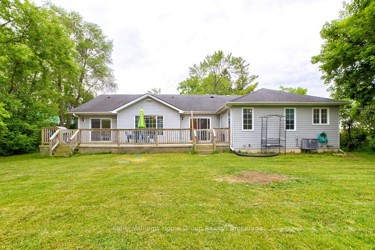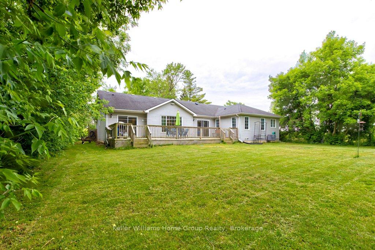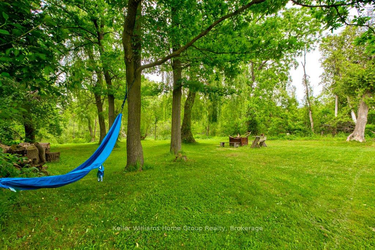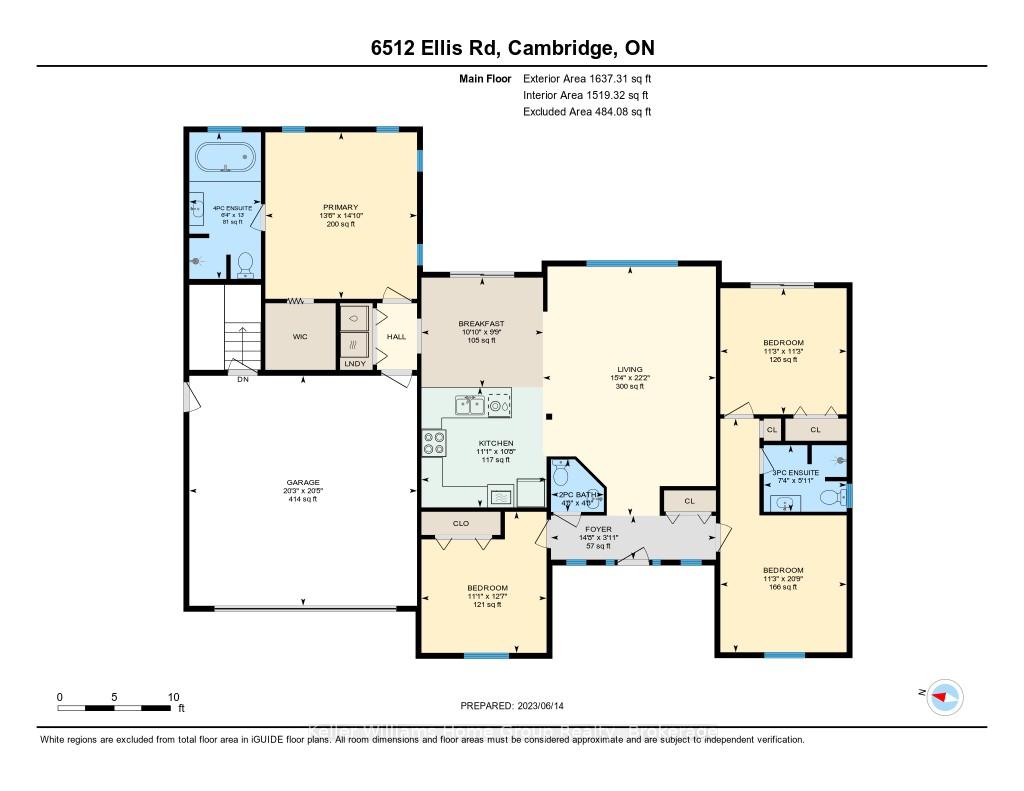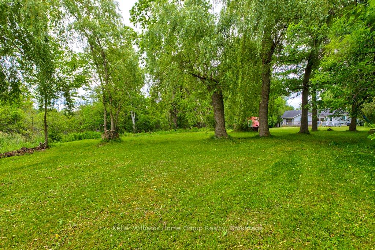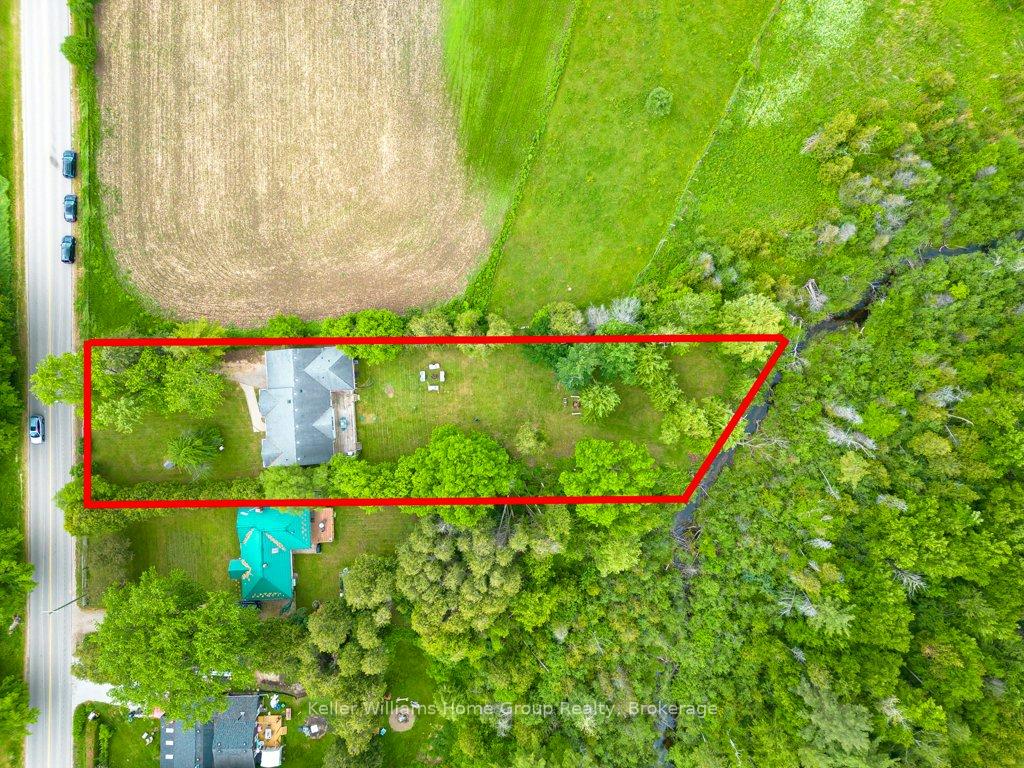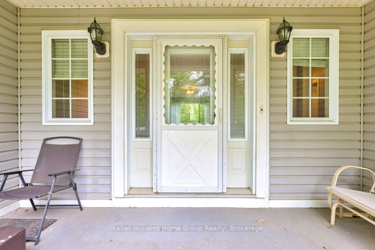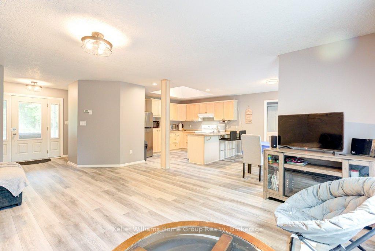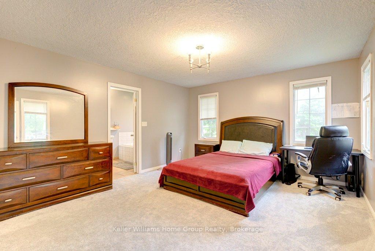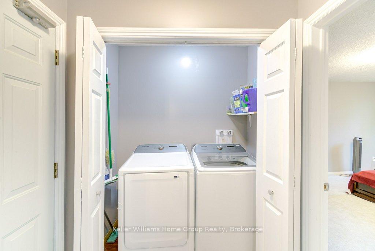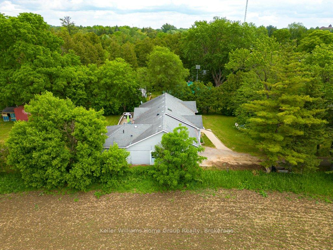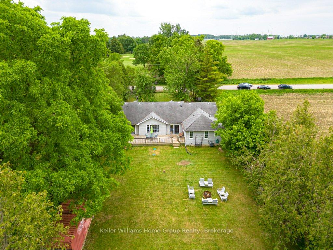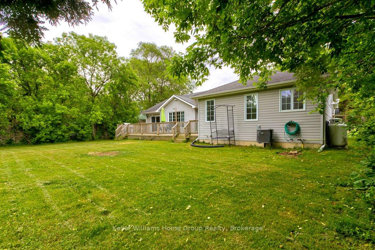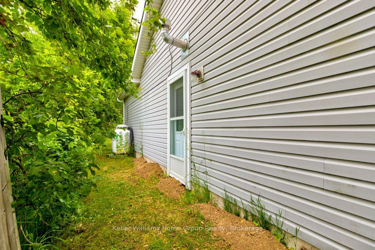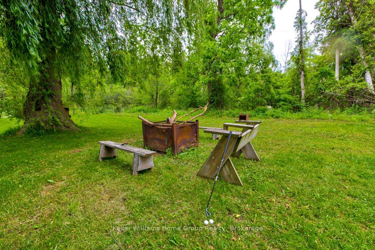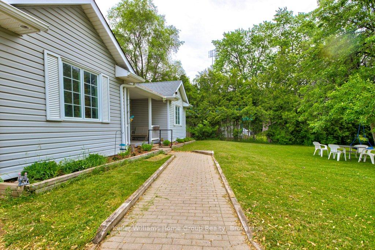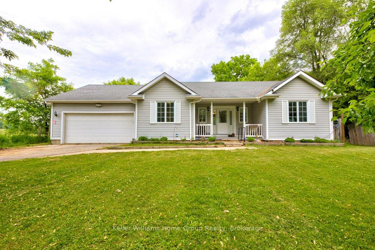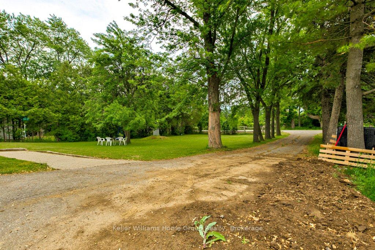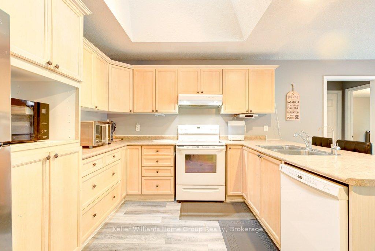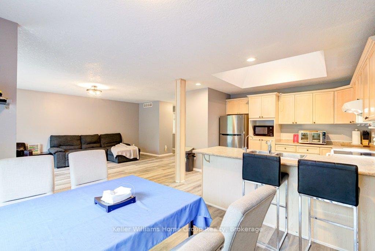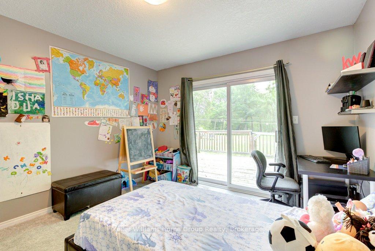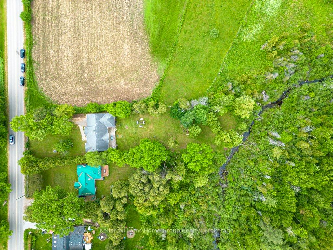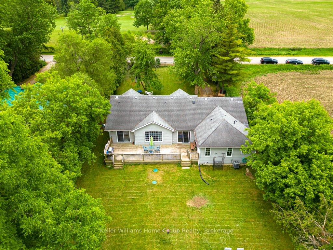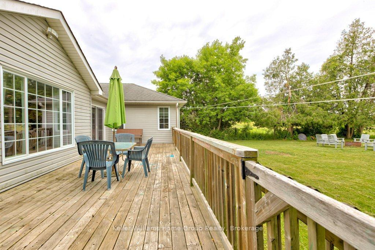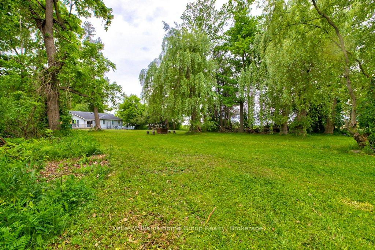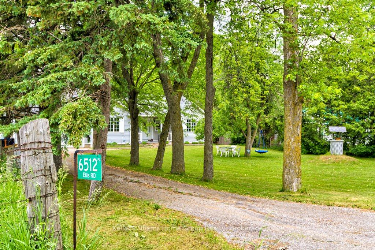$1,399,900
Available - For Sale
Listing ID: X11903307
6512 Ellis Rd , Puslinch, N3C 2V4, Ontario
| Welcome to your dream house, with a beautiful creek in the backyard, custom built bungalow, sitting on .66 of an acre is what home ownership dreams are made of. Surrounded by farm pastures, and a small creek behind, you will experience tranquility and country charm while minutes to major cities and highways. Not only is this property completely move in ready. It has been maintained with pride! With a water test, roof inspection, HVAC inspection, recently pumped septic, new water softener, heated garage, underground hydro lines and SO much more, you can pack your bags and relax in your beautiful new oasis. Create even MORE living space with a potential bonus room above the garage. Protected land behind this home guarantees peaceful living for years to come.Fiber Optic connected to house, Minutes to the beautiful Village of Hespeler, Highway 401, Highway 24, and a short drive to the GTA. This is exactly what you've been looking for! |
| Extras: Partial basement - 4 ft tall; framed and insulated. Drilled Well (112 ft with pump at 80 ft) and water softener (3 years old). Fibre Optic available & backup power in garage. |
| Price | $1,399,900 |
| Taxes: | $5023.21 |
| Address: | 6512 Ellis Rd , Puslinch, N3C 2V4, Ontario |
| Lot Size: | 80.00 x 360.00 (Feet) |
| Acreage: | .50-1.99 |
| Directions/Cross Streets: | Townline/Ellis |
| Rooms: | 10 |
| Bedrooms: | 4 |
| Bedrooms +: | |
| Kitchens: | 1 |
| Family Room: | Y |
| Basement: | Crawl Space |
| Approximatly Age: | 16-30 |
| Property Type: | Detached |
| Style: | Bungalow |
| Exterior: | Vinyl Siding |
| Garage Type: | Attached |
| (Parking/)Drive: | Private |
| Drive Parking Spaces: | 5 |
| Pool: | None |
| Approximatly Age: | 16-30 |
| Approximatly Square Footage: | 1500-2000 |
| Fireplace/Stove: | N |
| Heat Source: | Propane |
| Heat Type: | Forced Air |
| Central Air Conditioning: | Central Air |
| Elevator Lift: | N |
| Sewers: | Septic |
| Water: | Well |
$
%
Years
This calculator is for demonstration purposes only. Always consult a professional
financial advisor before making personal financial decisions.
| Although the information displayed is believed to be accurate, no warranties or representations are made of any kind. |
| Keller Williams Home Group Realty |
|
|

Sarah Saberi
Sales Representative
Dir:
416-890-7990
Bus:
905-731-2000
Fax:
905-886-7556
| Book Showing | Email a Friend |
Jump To:
At a Glance:
| Type: | Freehold - Detached |
| Area: | Wellington |
| Municipality: | Puslinch |
| Neighbourhood: | Rural Puslinch |
| Style: | Bungalow |
| Lot Size: | 80.00 x 360.00(Feet) |
| Approximate Age: | 16-30 |
| Tax: | $5,023.21 |
| Beds: | 4 |
| Baths: | 3 |
| Fireplace: | N |
| Pool: | None |
Locatin Map:
Payment Calculator:

