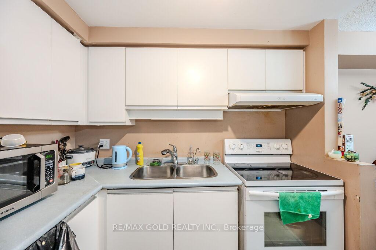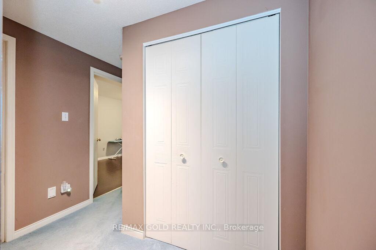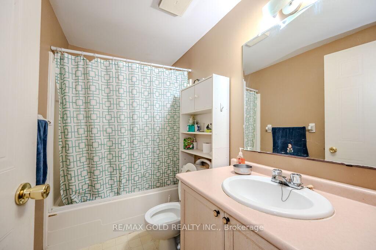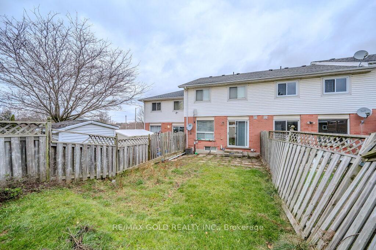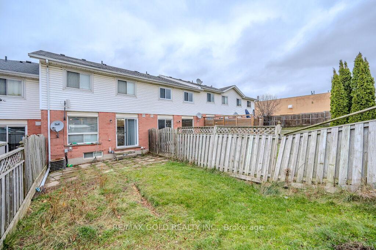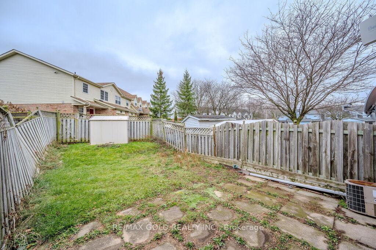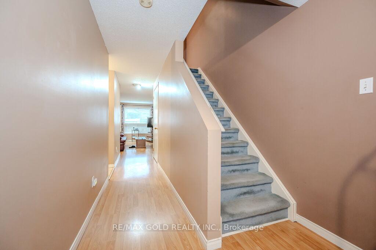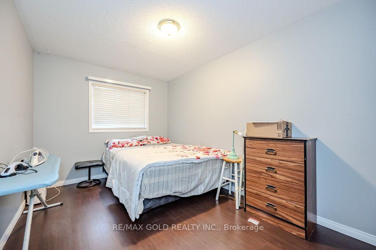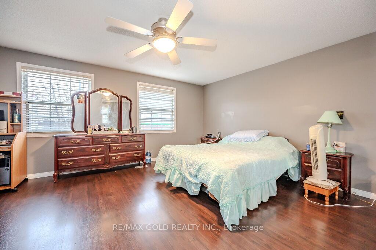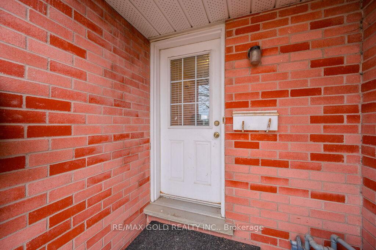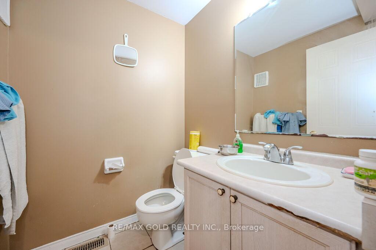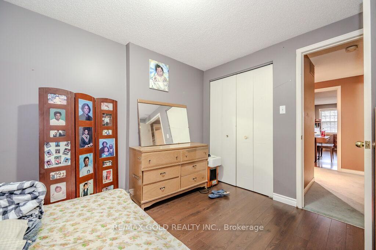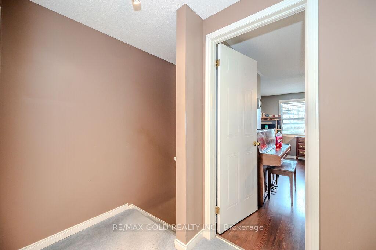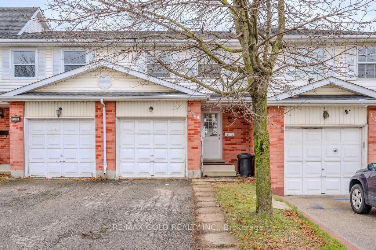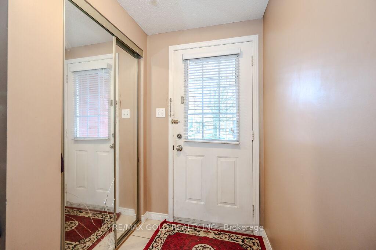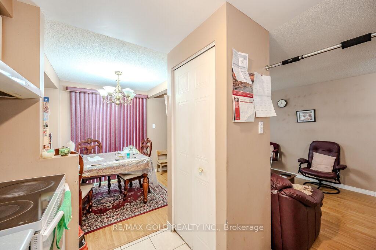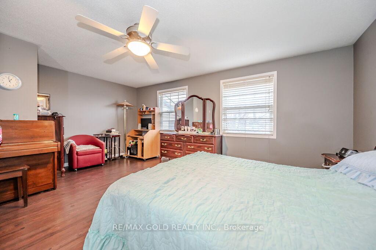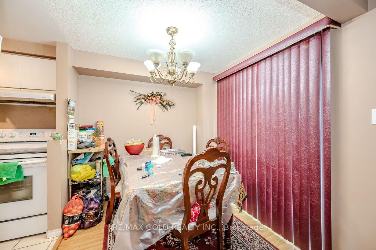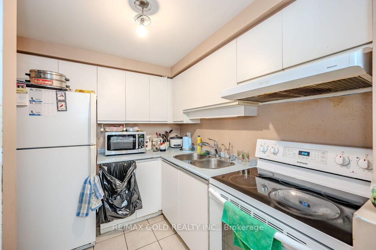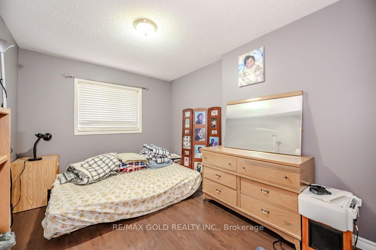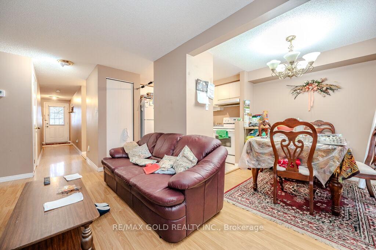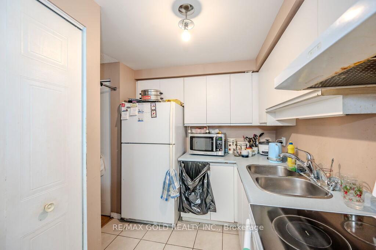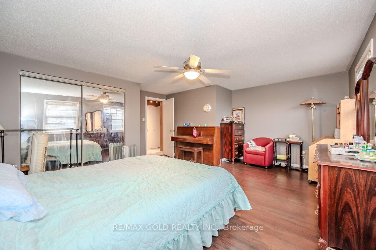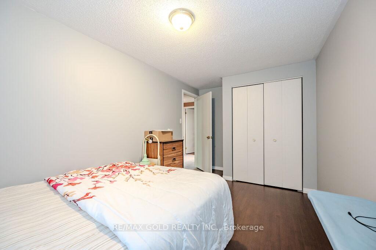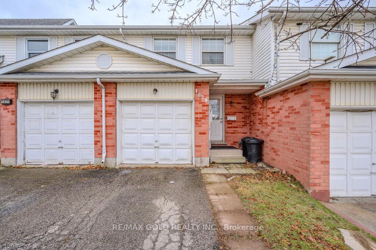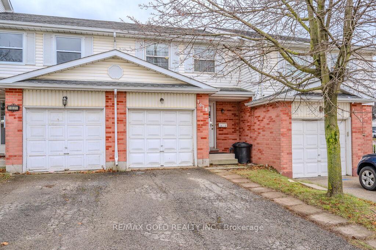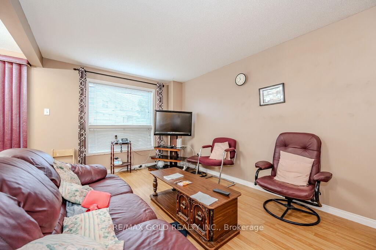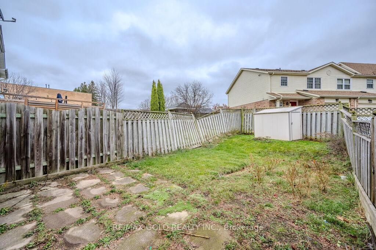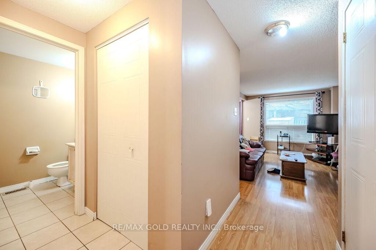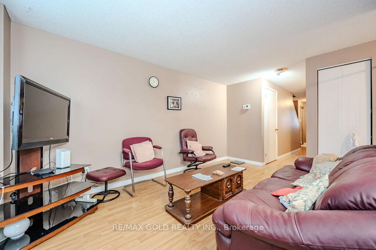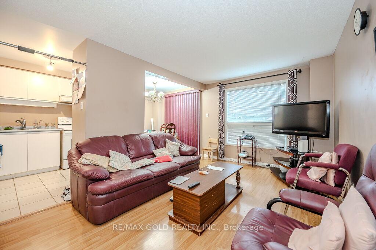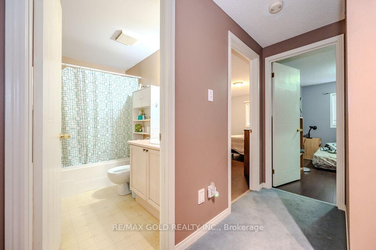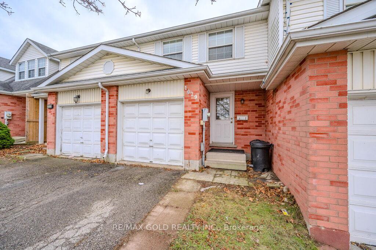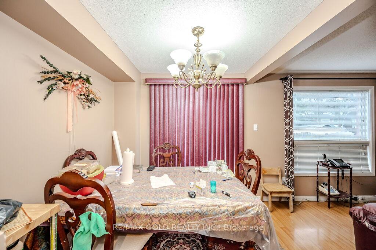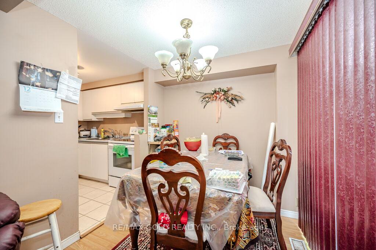$569,900
Available - For Sale
Listing ID: X11896692
1029 Elgin St , Cambridge, N1R 8J4, Ontario
| A Fantastic opportunity for First Time Buyers, Investors and Empty Nesters!!! Amazing Location ! This 3 bedroom, 2 bathroom Freehold is in a desirable Galt North location that is walking distance to schools, groceries and restaurants, parks, and all amenities, as well as having easy access to public transit and only minutes to the 401. Features include an updated roof (2012), updated furnace (September 2015), 2 pantries, spacious primary bedroom, fully fenced yard, central air, central vac (as is), nearly carpet free (just on stairs and in upper hallway). For more Living space; Unspoiled basement waiting for your creativity and imagination. |
| Price | $569,900 |
| Taxes: | $3177.01 |
| Address: | 1029 Elgin St , Cambridge, N1R 8J4, Ontario |
| Lot Size: | 18.23 x 112.11 (Feet) |
| Acreage: | < .50 |
| Directions/Cross Streets: | Franklin Blvd |
| Rooms: | 6 |
| Bedrooms: | 3 |
| Bedrooms +: | |
| Kitchens: | 1 |
| Family Room: | N |
| Basement: | Full, Unfinished |
| Approximatly Age: | 16-30 |
| Property Type: | Att/Row/Twnhouse |
| Style: | 2-Storey |
| Exterior: | Brick, Vinyl Siding |
| Garage Type: | Attached |
| (Parking/)Drive: | Private |
| Drive Parking Spaces: | 1 |
| Pool: | None |
| Approximatly Age: | 16-30 |
| Approximatly Square Footage: | 1100-1500 |
| Fireplace/Stove: | N |
| Heat Source: | Gas |
| Heat Type: | Forced Air |
| Central Air Conditioning: | Central Air |
| Laundry Level: | Lower |
| Sewers: | Sewers |
| Water: | Municipal |
| Utilities-Cable: | A |
| Utilities-Hydro: | Y |
| Utilities-Gas: | Y |
| Utilities-Telephone: | A |
$
%
Years
This calculator is for demonstration purposes only. Always consult a professional
financial advisor before making personal financial decisions.
| Although the information displayed is believed to be accurate, no warranties or representations are made of any kind. |
| RE/MAX GOLD REALTY INC. |
|
|

Sarah Saberi
Sales Representative
Dir:
416-890-7990
Bus:
905-731-2000
Fax:
905-886-7556
| Virtual Tour | Book Showing | Email a Friend |
Jump To:
At a Glance:
| Type: | Freehold - Att/Row/Twnhouse |
| Area: | Waterloo |
| Municipality: | Cambridge |
| Style: | 2-Storey |
| Lot Size: | 18.23 x 112.11(Feet) |
| Approximate Age: | 16-30 |
| Tax: | $3,177.01 |
| Beds: | 3 |
| Baths: | 2 |
| Fireplace: | N |
| Pool: | None |
Locatin Map:
Payment Calculator:

