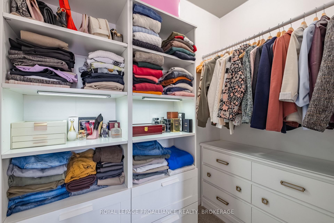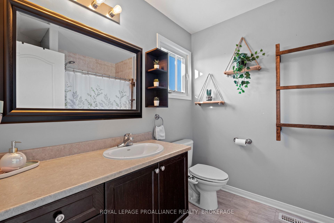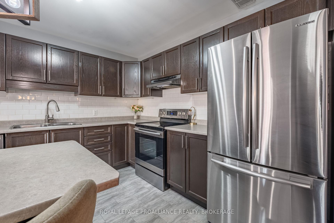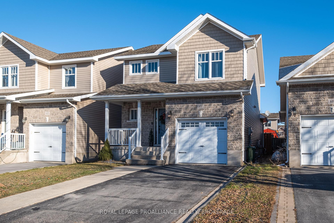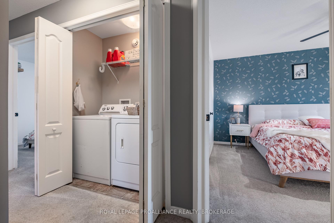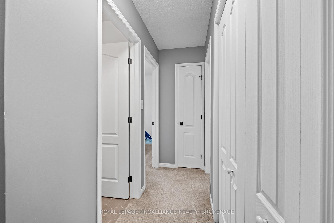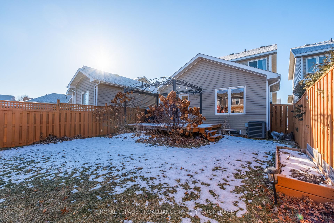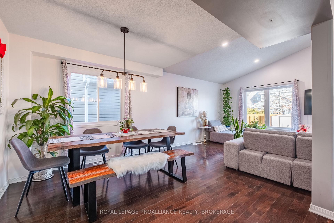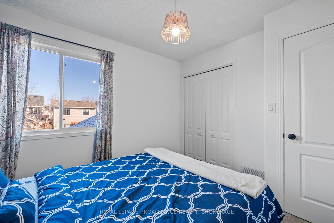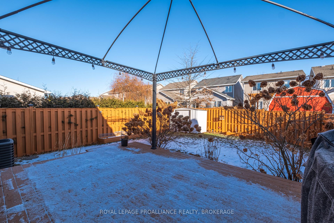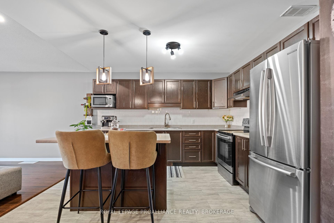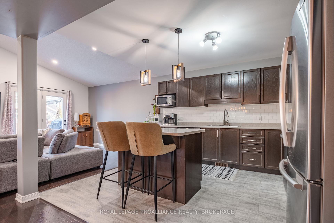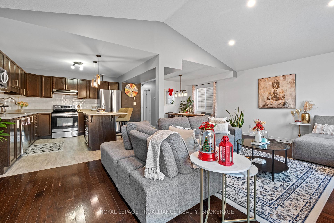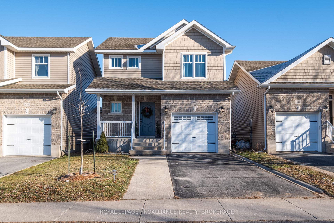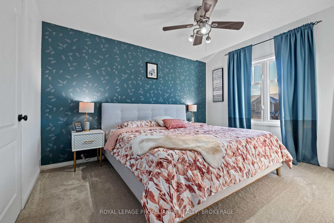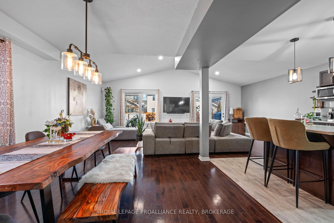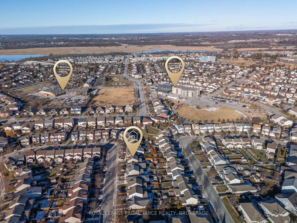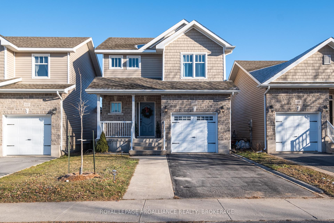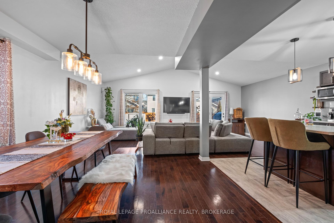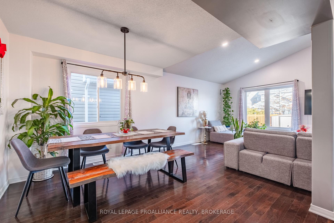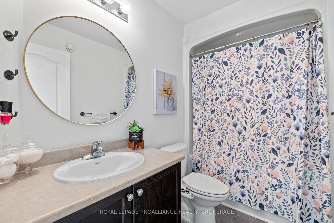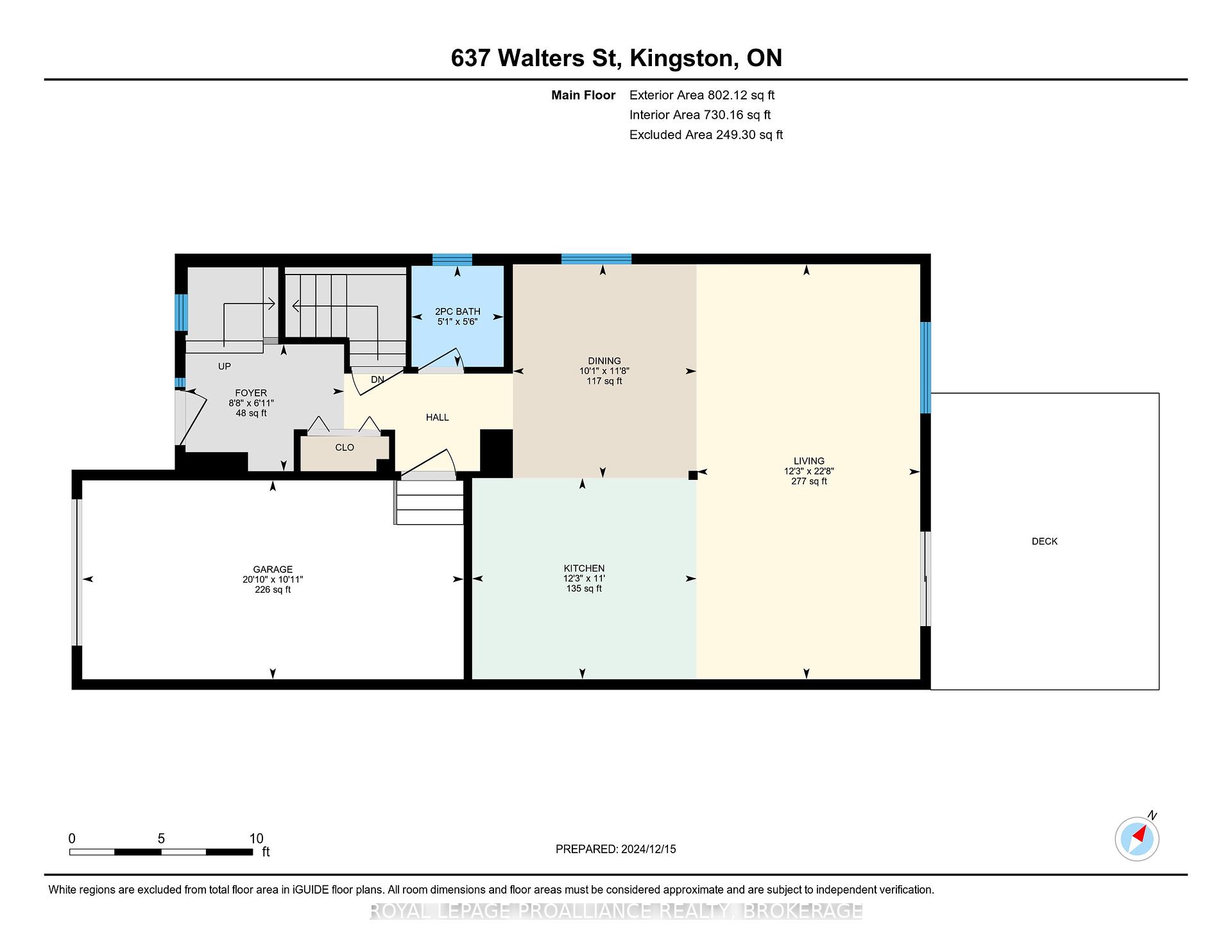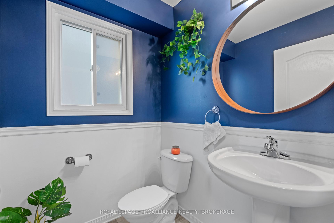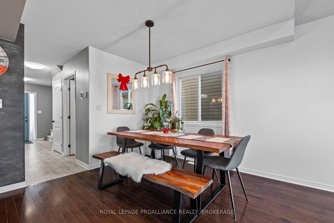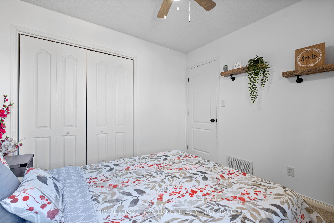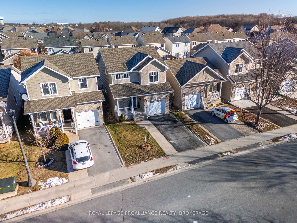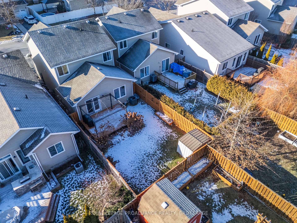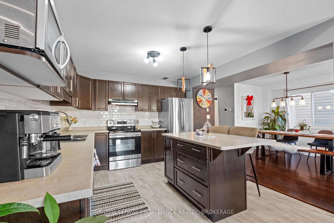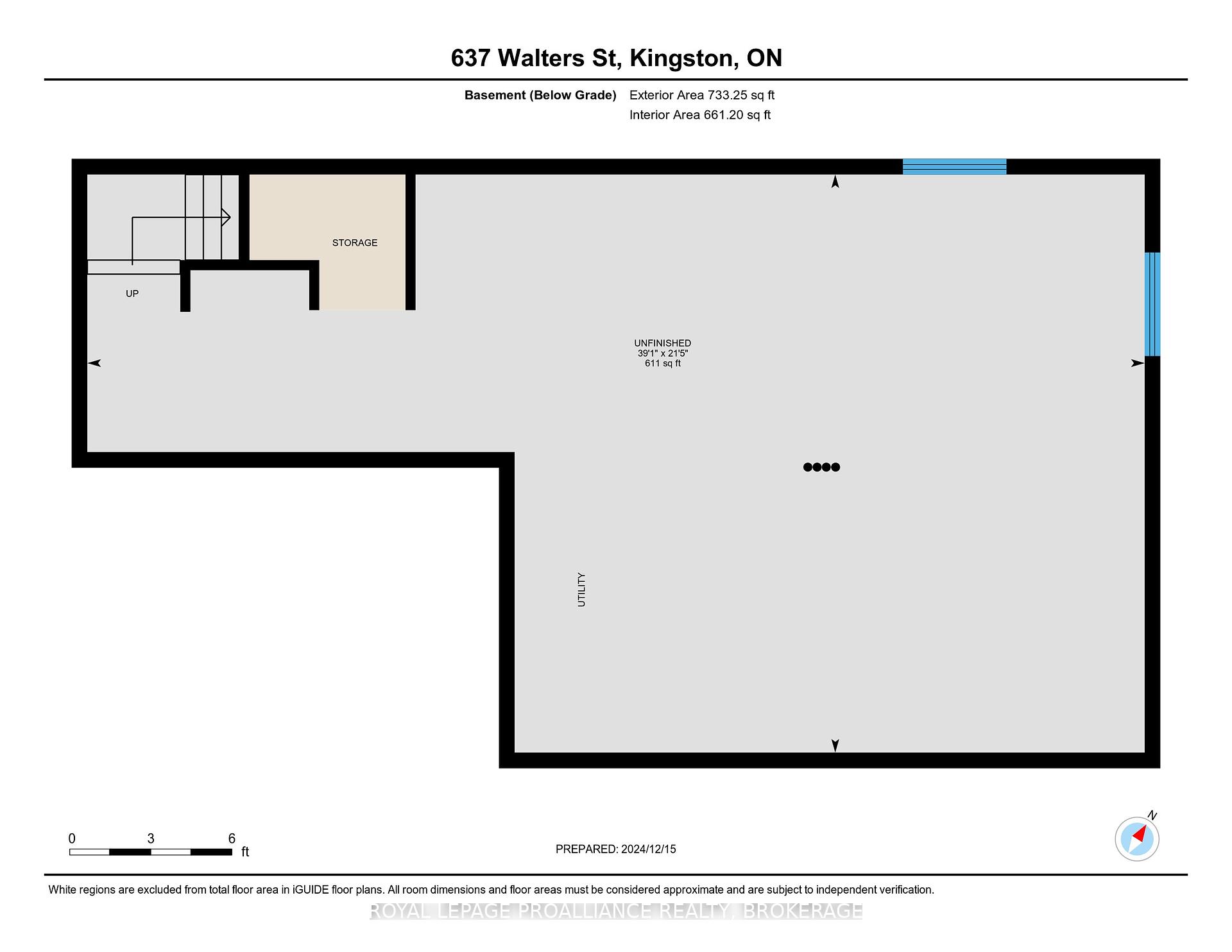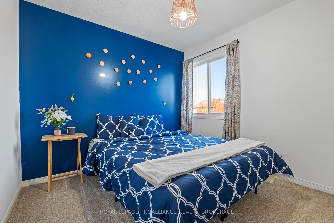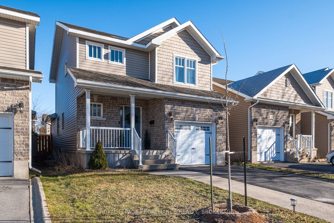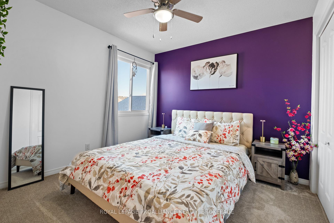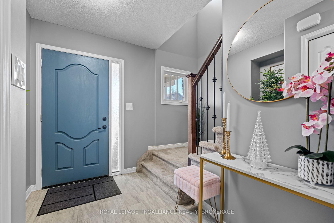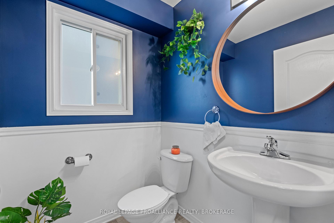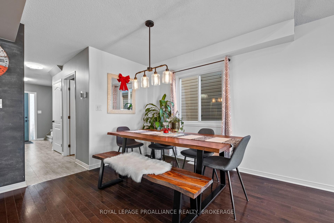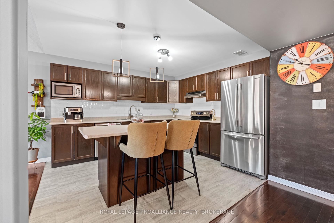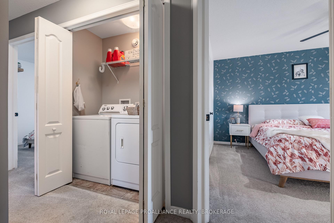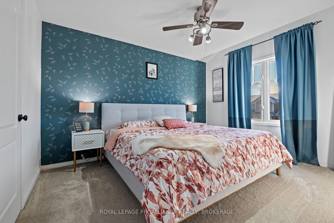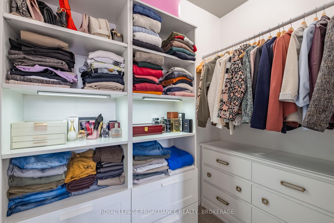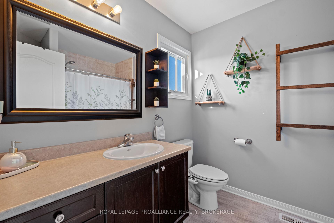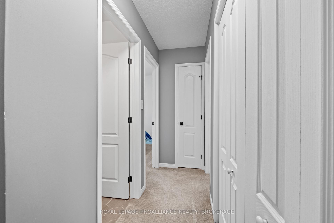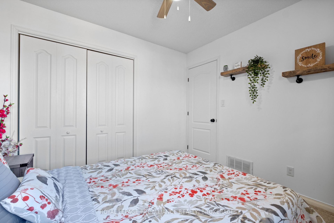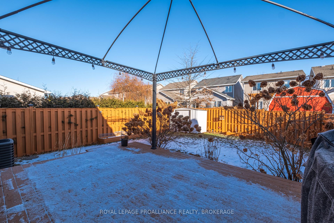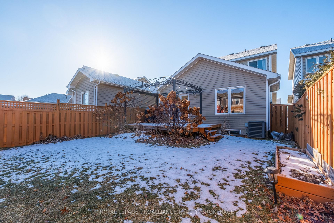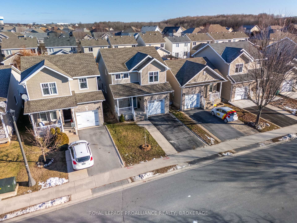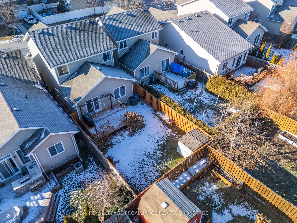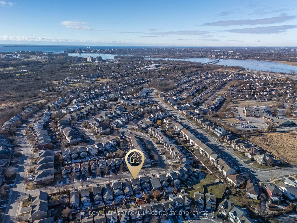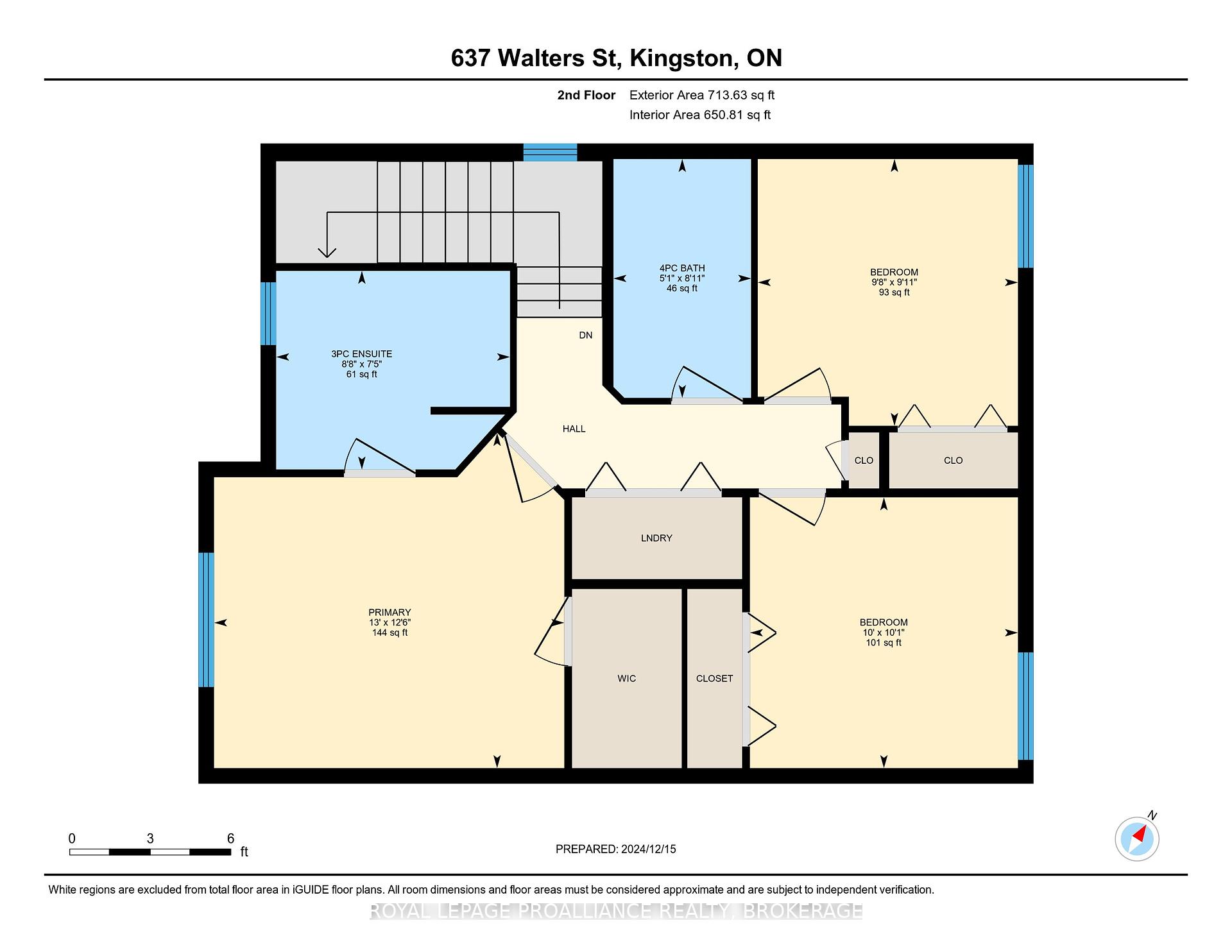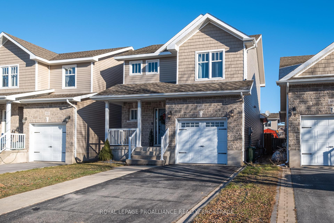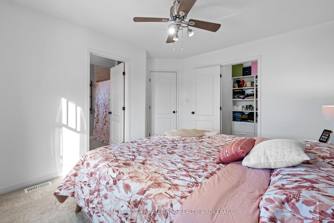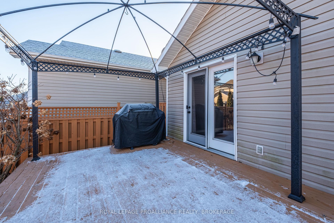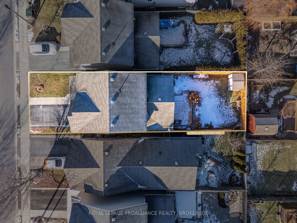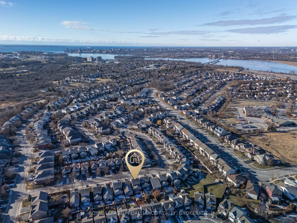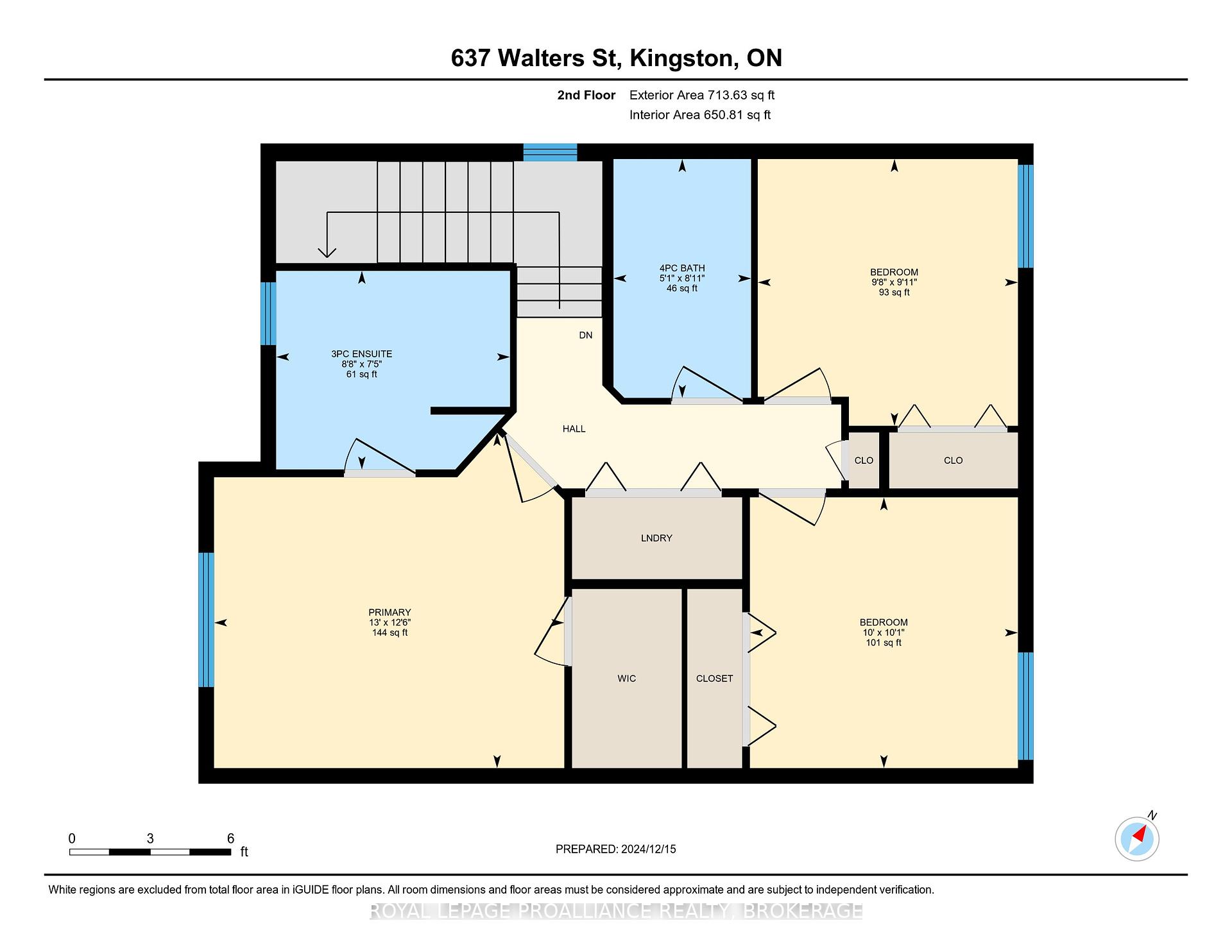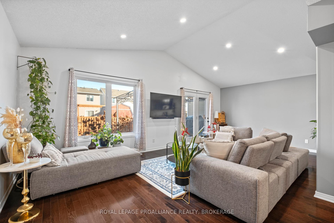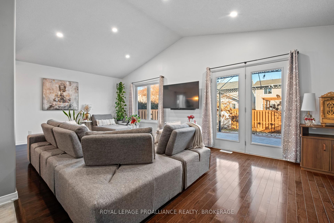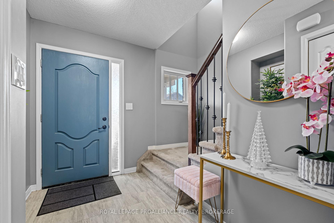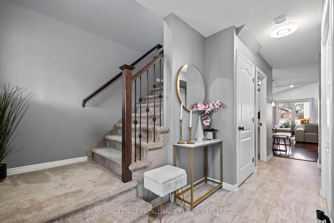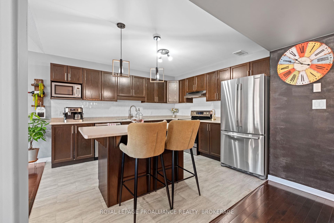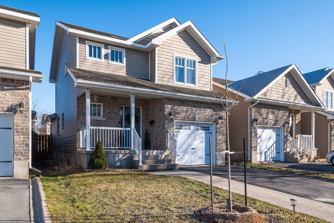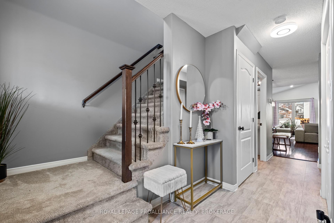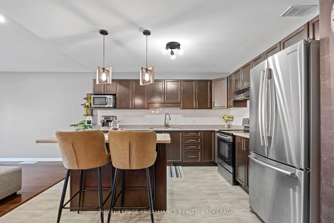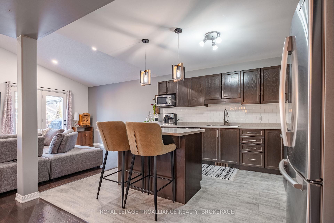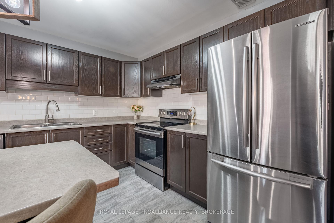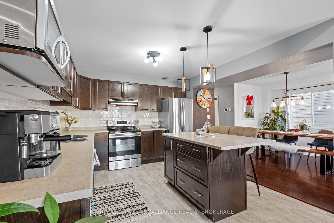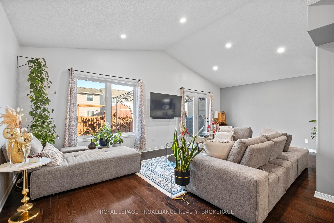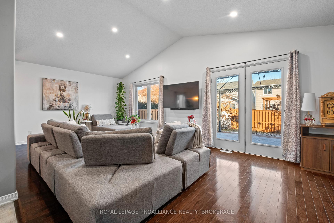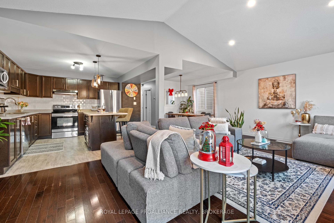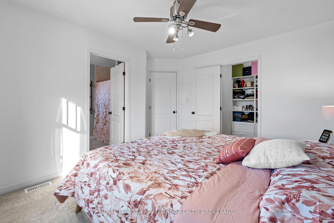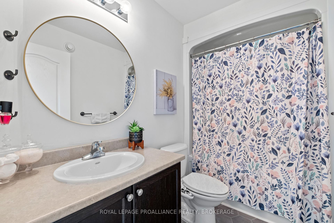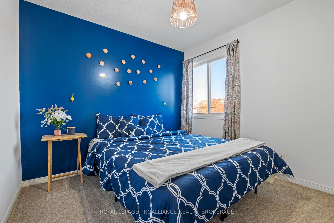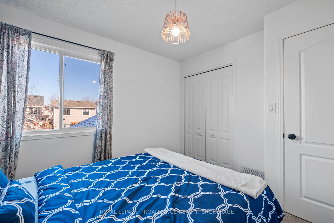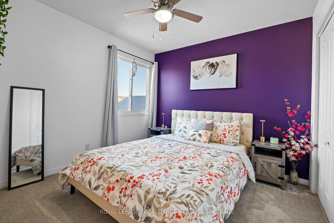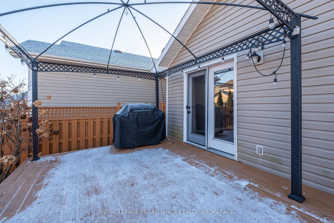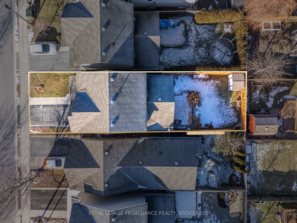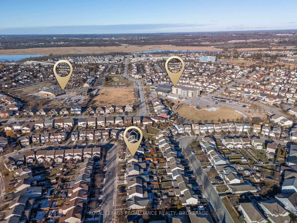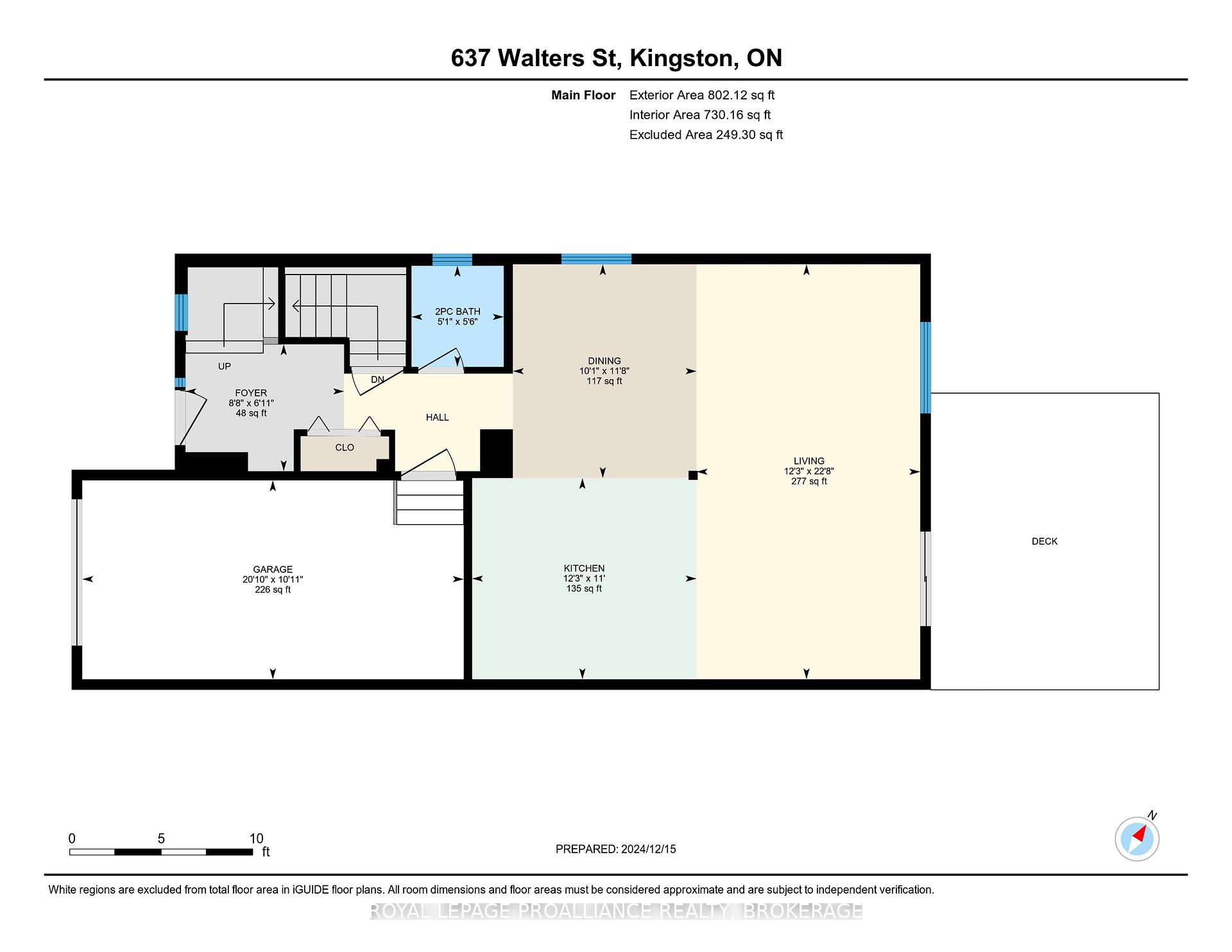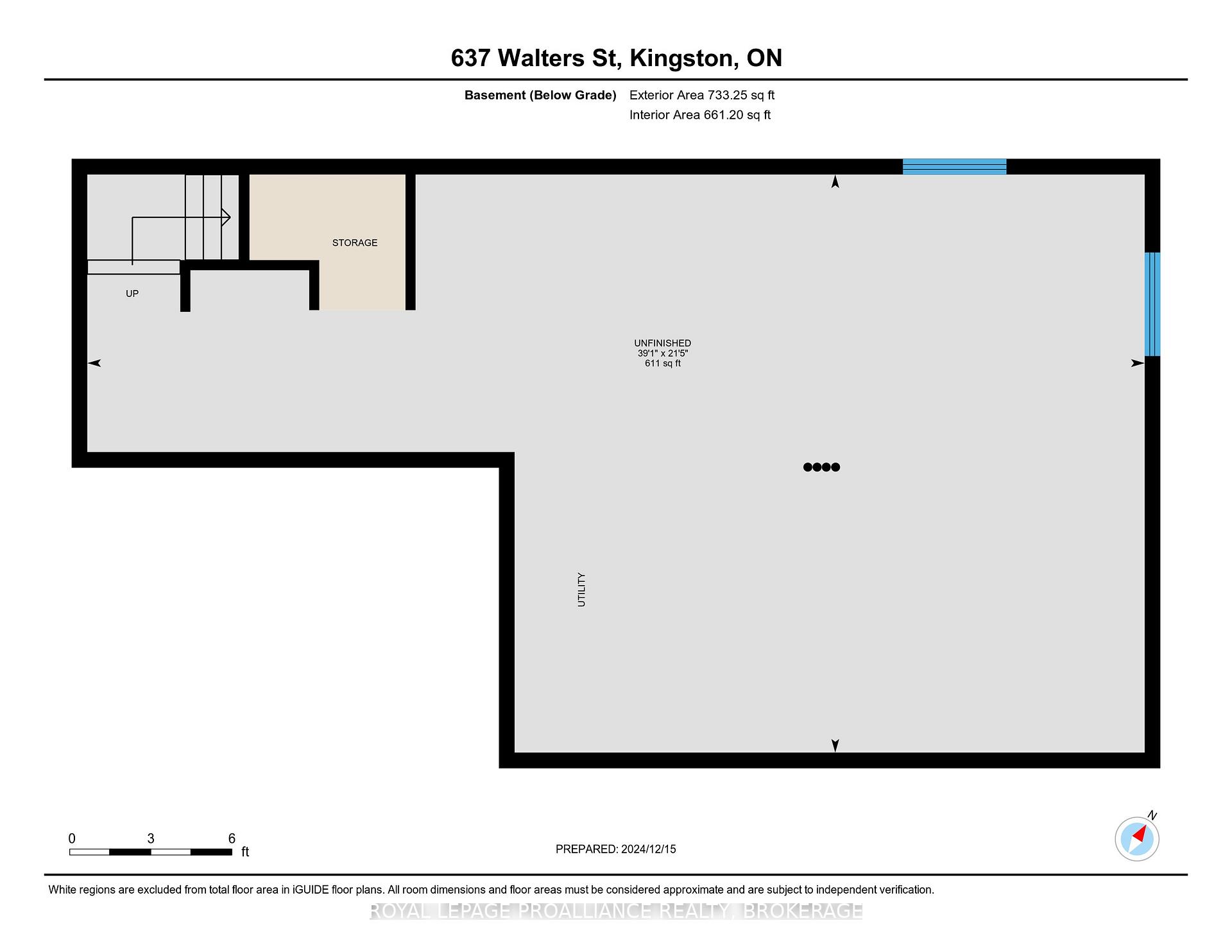$649,900
Available - For Sale
Listing ID: X11894834
637 Walters St , Kingston, K7K 0B6, Ontario
| This quaint & cozy 2-storey home nestled on a quiet street in the highly desirable East-End neighborhood of Greenwood Park is a must see. Enter through the main level into this brilliant home which shines thoroughly by means of updated light fixtures throughout. Step past the welcoming foyer & 2pc powder room & be greeted by a fully equipped open concept kitchen to your right, host to stylish tile backsplash & a kitchen island with breakfast bar, followed by a formal dining area to your left, finished off by the sprawling living room sheltered under a soaring cathedral ceiling with new pot lighting & offering exterior access to the rear deck with gazebo overlooking the fully fenced yard which flourishes with lush greenery in the summer months. The upper level features the primary suite possessing a walk-in closet with well thought-out built-in shelving, & a 3pc primary ensuite bath. 2 more generously sized bedrooms, a lovely 4pc main bath, & convenient upstairs laundry complete the second floor. The basement with rough-in bath is a blank canvas awaiting your finishing touches with ample space for are creation room & more. This beautiful home is minutes from CFB Kingston, multiple reputable schools, parks, walking trails, & all your desired amenities. |
| Price | $649,900 |
| Taxes: | $4341.71 |
| Address: | 637 Walters St , Kingston, K7K 0B6, Ontario |
| Lot Size: | 30.02 x 104.99 (Feet) |
| Directions/Cross Streets: | GORE ROAD TO FIELDSTONE DRIVE TO WALTERS STREET |
| Rooms: | 7 |
| Rooms +: | 1 |
| Bedrooms: | 3 |
| Bedrooms +: | |
| Kitchens: | 1 |
| Family Room: | Y |
| Basement: | Full, Unfinished |
| Property Type: | Detached |
| Style: | 2-Storey |
| Exterior: | Brick, Vinyl Siding |
| Garage Type: | Attached |
| (Parking/)Drive: | Private |
| Drive Parking Spaces: | 1 |
| Pool: | None |
| Fireplace/Stove: | N |
| Heat Source: | Gas |
| Heat Type: | Forced Air |
| Central Air Conditioning: | Central Air |
| Central Vac: | N |
| Laundry Level: | Upper |
| Sewers: | Sewers |
| Water: | Municipal |
| Utilities-Cable: | Y |
| Utilities-Hydro: | Y |
| Utilities-Gas: | Y |
| Utilities-Telephone: | Y |
$
%
Years
This calculator is for demonstration purposes only. Always consult a professional
financial advisor before making personal financial decisions.
| Although the information displayed is believed to be accurate, no warranties or representations are made of any kind. |
| ROYAL LEPAGE PROALLIANCE REALTY, BROKERAGE |
|
|

Sarah Saberi
Sales Representative
Dir:
416-890-7990
Bus:
905-731-2000
Fax:
905-886-7556
| Virtual Tour | Book Showing | Email a Friend |
Jump To:
At a Glance:
| Type: | Freehold - Detached |
| Area: | Frontenac |
| Municipality: | Kingston |
| Neighbourhood: | Kingston East (Incl Barret Crt) |
| Style: | 2-Storey |
| Lot Size: | 30.02 x 104.99(Feet) |
| Tax: | $4,341.71 |
| Beds: | 3 |
| Baths: | 3 |
| Fireplace: | N |
| Pool: | None |
Locatin Map:
Payment Calculator:

