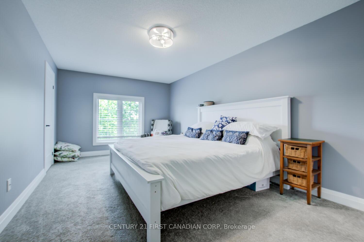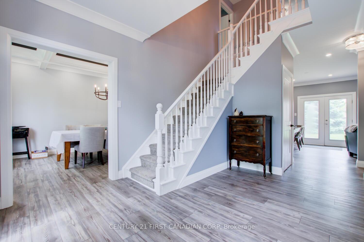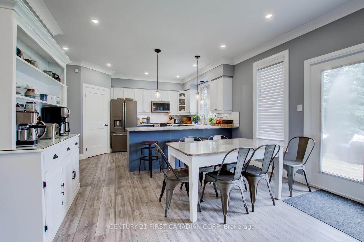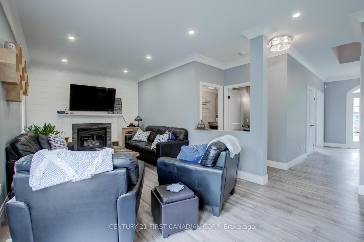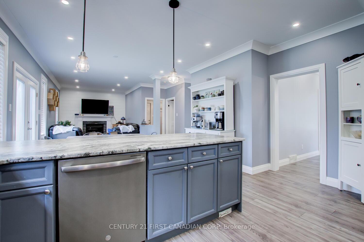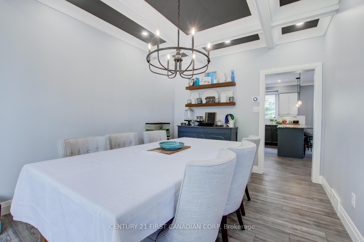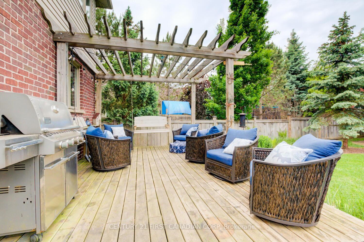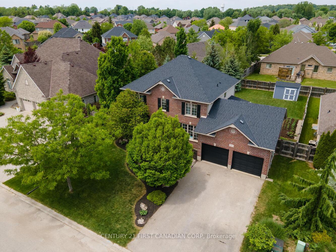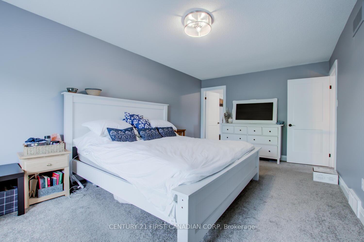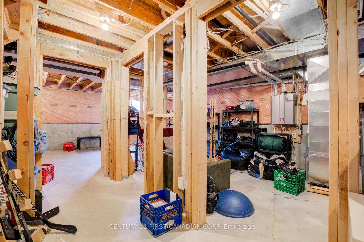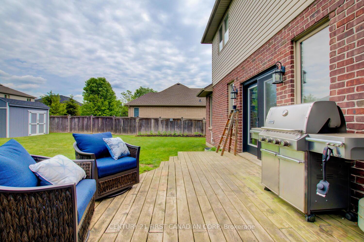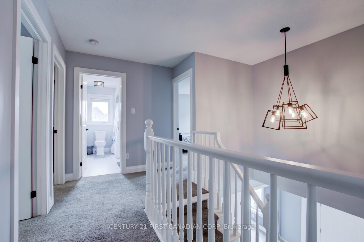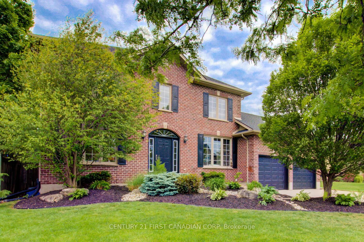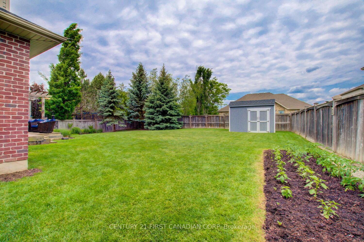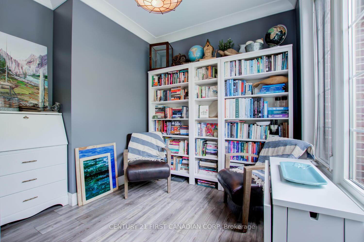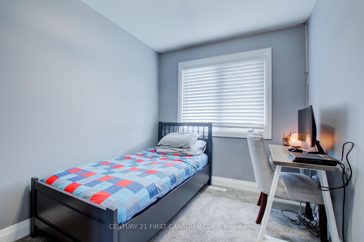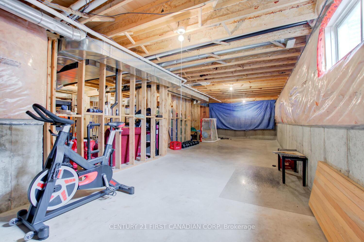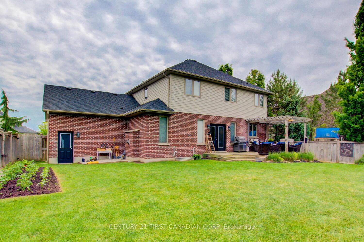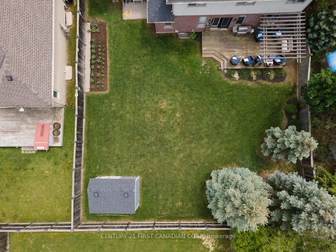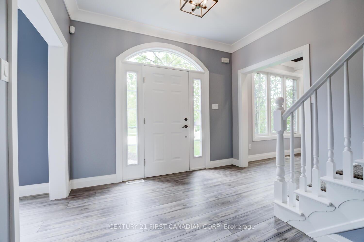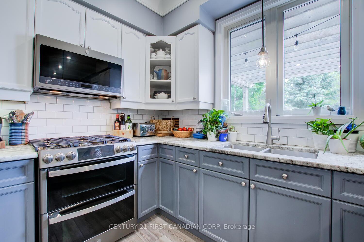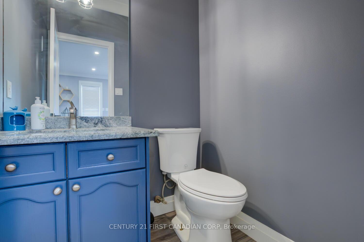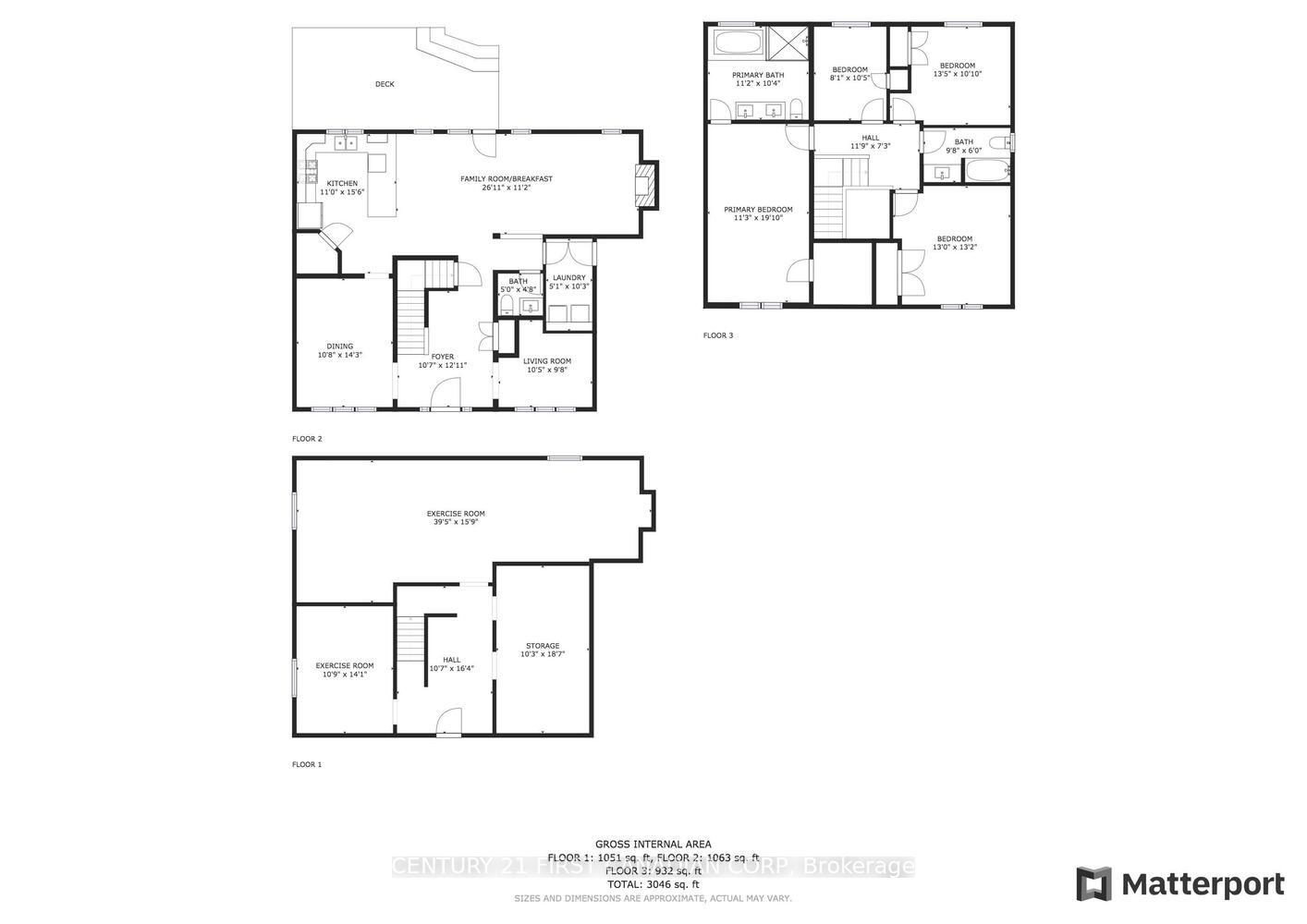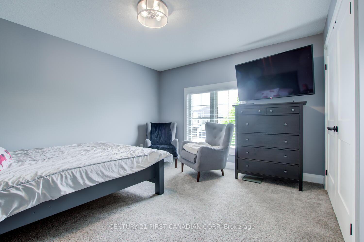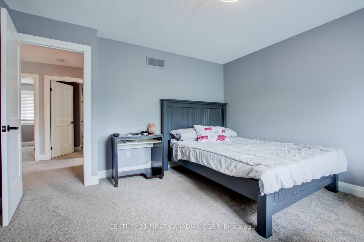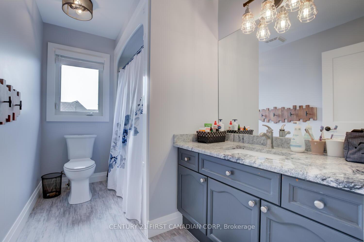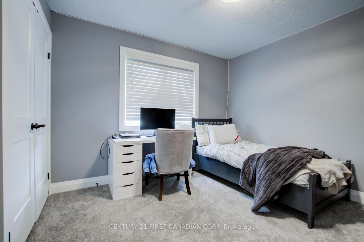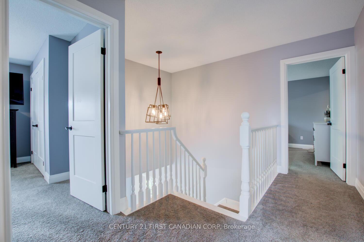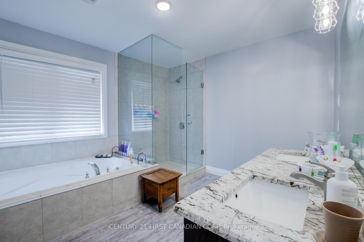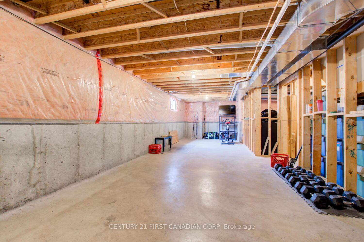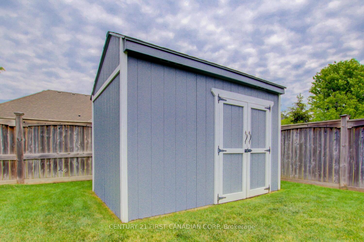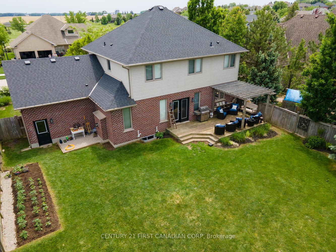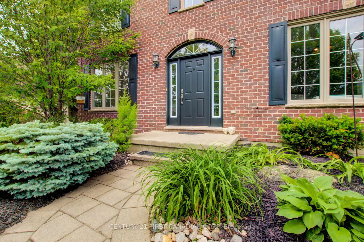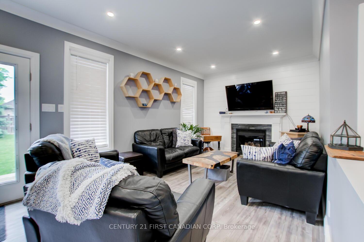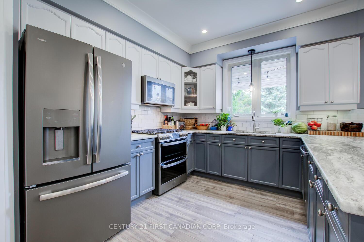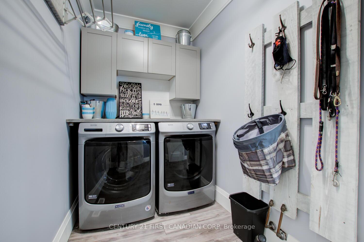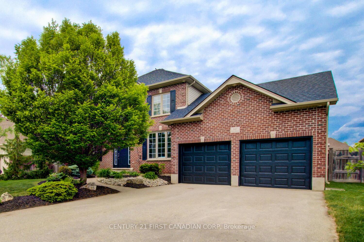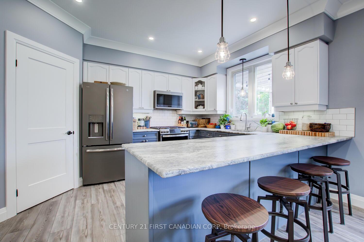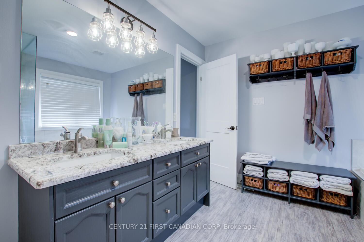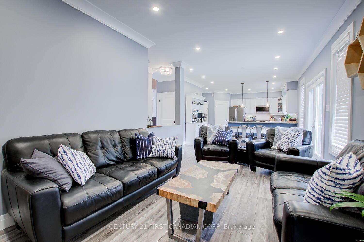$924,900
Available - For Sale
Listing ID: X11894713
147 Willow Ridge Rd , Middlesex Centre, N0M 2A0, Ontario
| New year price. Welcome to this exquisite Georgian-style home, where classic elegance meets modern convenience. Located in a desirable neighborhood, this home has been thoughtfully renovated with high-end finishes and upgrades that make it stand out, starting with the gourmet kitchen equipped with a top-of-the-line GE Profile Slate Matte Finish appliance package, including microwave, dishwasher, refrigerator, and gas stove perfect for culinary enthusiasts. Main floor laundry featuring a Whirlpool Charcoal Front Load Washer/Dryer to complement your modern lifestyle, and elegant Dining & Living Areas Featuring a coffered ceiling in the dining room and exquisite wainscoting in the living room. This meticulously maintained home has an updated lighting package, newer roof, granite everywhere, its freshly painted, has extra storage in the garage shelving loft, its fully fenced, includes the hot tub and the unfinished basement is framed for future use. |
| Price | $924,900 |
| Taxes: | $5826.00 |
| Assessment: | $461000 |
| Assessment Year: | 2024 |
| Address: | 147 Willow Ridge Rd , Middlesex Centre, N0M 2A0, Ontario |
| Lot Size: | 65.62 x 114.83 (Feet) |
| Acreage: | < .50 |
| Directions/Cross Streets: | Take Ilderton Rd east of Hyde Park Rd, turn south onto Willow Ridge Rd |
| Rooms: | 13 |
| Bedrooms: | 4 |
| Bedrooms +: | |
| Kitchens: | 1 |
| Family Room: | Y |
| Basement: | Full, Unfinished |
| Approximatly Age: | 16-30 |
| Property Type: | Detached |
| Style: | 2-Storey |
| Exterior: | Brick, Vinyl Siding |
| Garage Type: | Attached |
| (Parking/)Drive: | Private |
| Drive Parking Spaces: | 4 |
| Pool: | None |
| Approximatly Age: | 16-30 |
| Approximatly Square Footage: | 2000-2500 |
| Property Features: | Fenced Yard, Library, Park, Place Of Worship, Rec Centre, School |
| Fireplace/Stove: | Y |
| Heat Source: | Gas |
| Heat Type: | Forced Air |
| Central Air Conditioning: | Central Air |
| Laundry Level: | Main |
| Elevator Lift: | N |
| Sewers: | Sewers |
| Water: | Municipal |
$
%
Years
This calculator is for demonstration purposes only. Always consult a professional
financial advisor before making personal financial decisions.
| Although the information displayed is believed to be accurate, no warranties or representations are made of any kind. |
| CENTURY 21 FIRST CANADIAN CORP |
|
|

Sarah Saberi
Sales Representative
Dir:
416-890-7990
Bus:
905-731-2000
Fax:
905-886-7556
| Book Showing | Email a Friend |
Jump To:
At a Glance:
| Type: | Freehold - Detached |
| Area: | Middlesex |
| Municipality: | Middlesex Centre |
| Neighbourhood: | Ilderton |
| Style: | 2-Storey |
| Lot Size: | 65.62 x 114.83(Feet) |
| Approximate Age: | 16-30 |
| Tax: | $5,826 |
| Beds: | 4 |
| Baths: | 3 |
| Fireplace: | Y |
| Pool: | None |
Locatin Map:
Payment Calculator:

