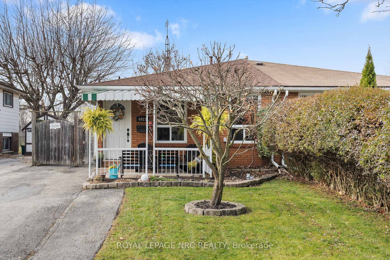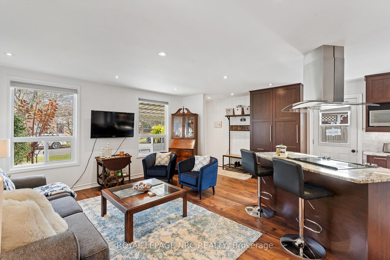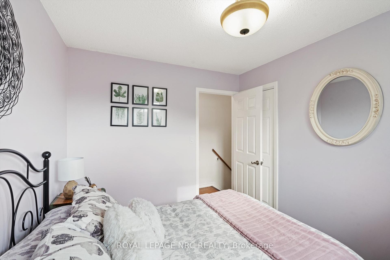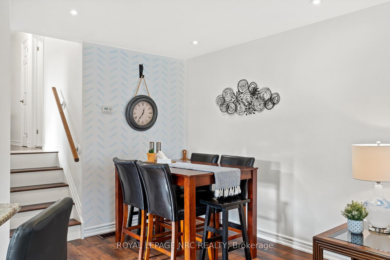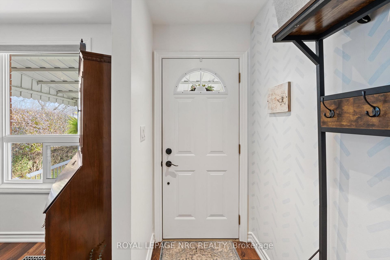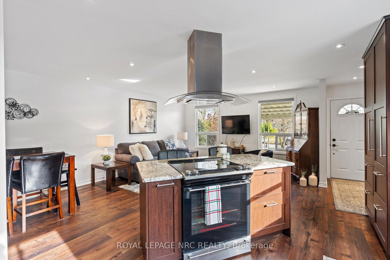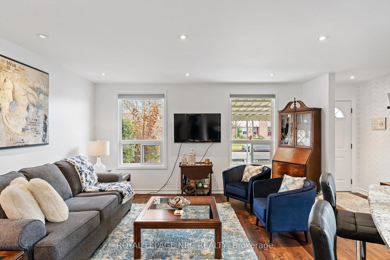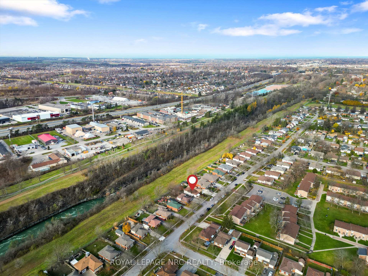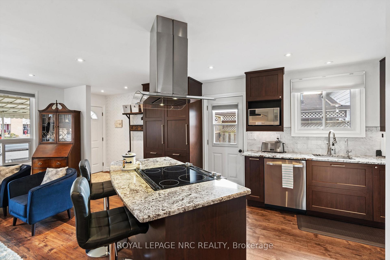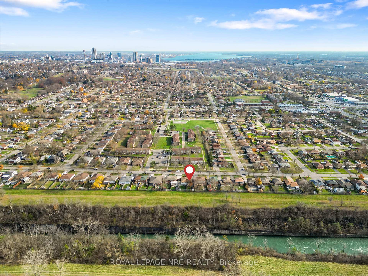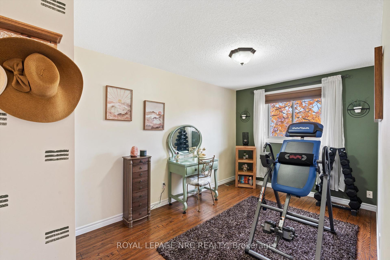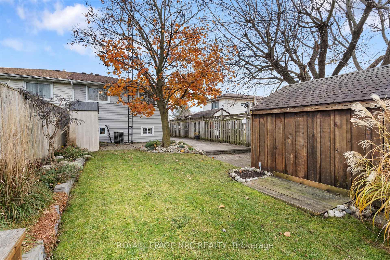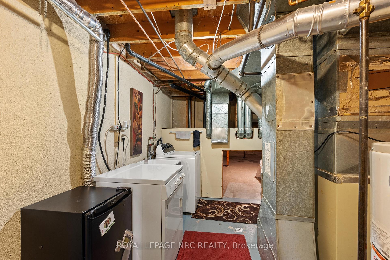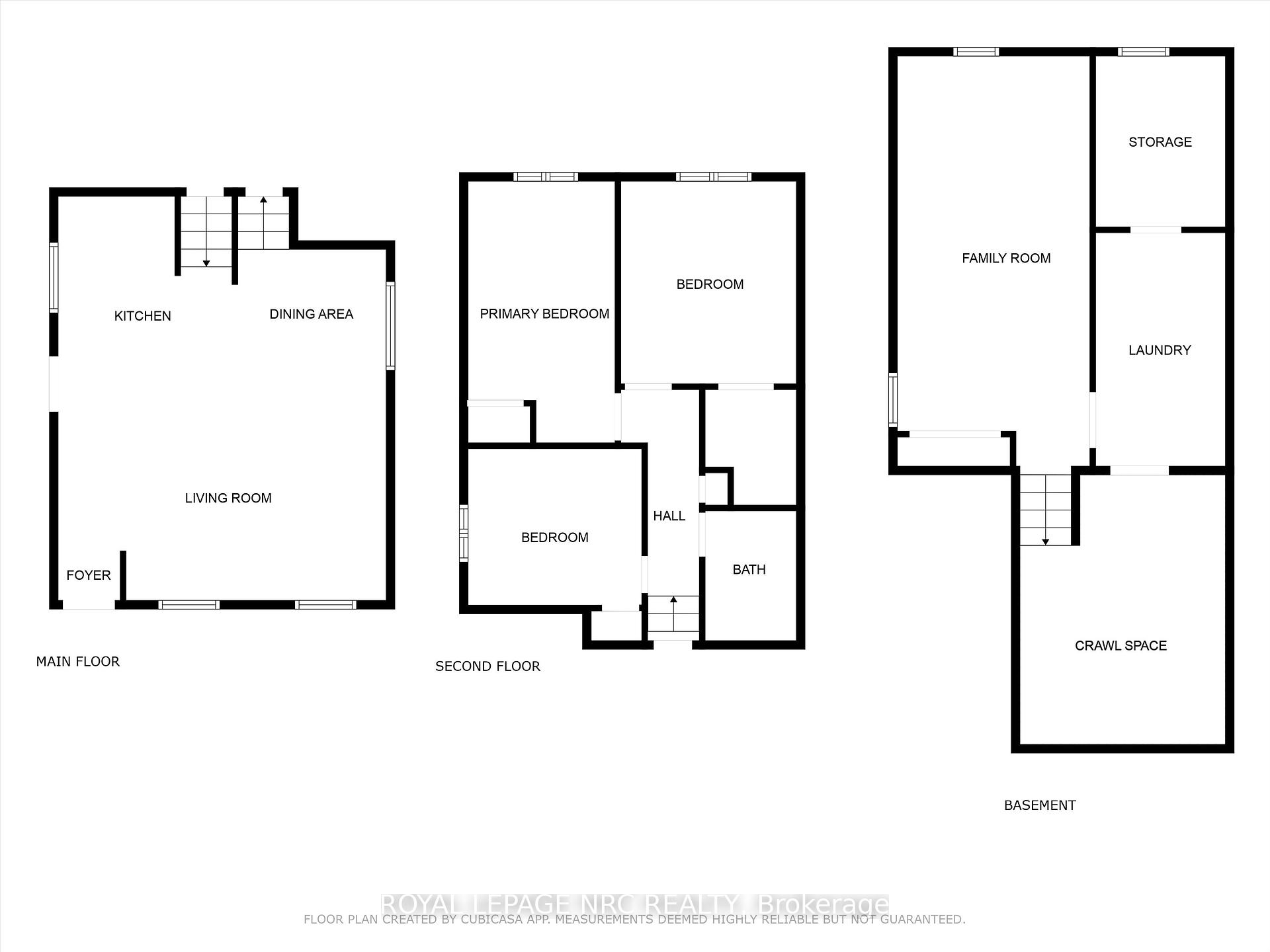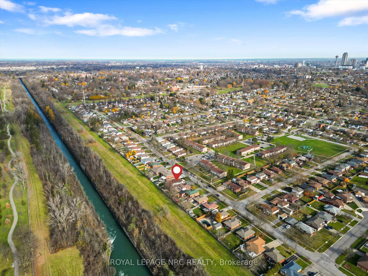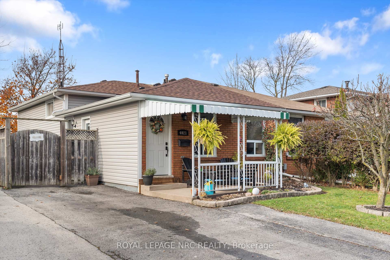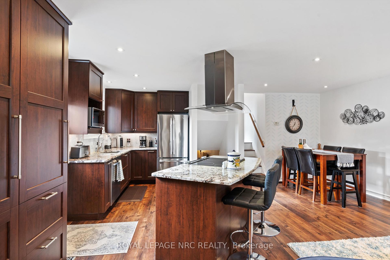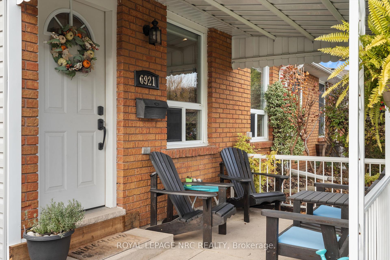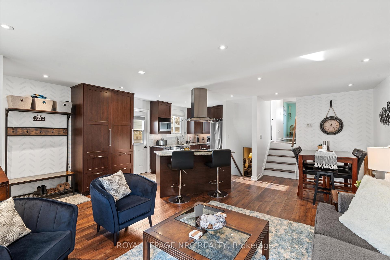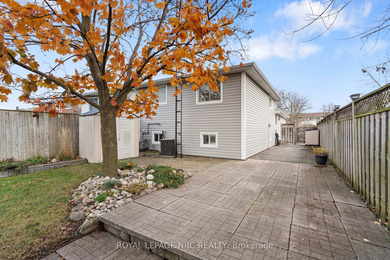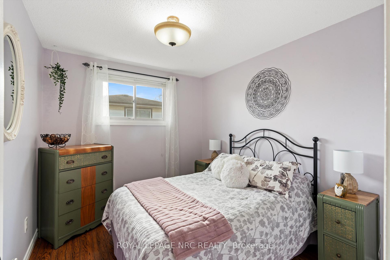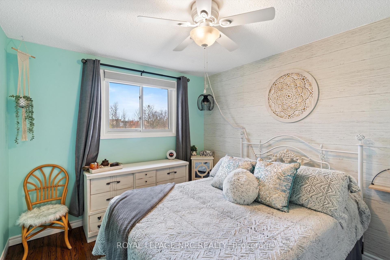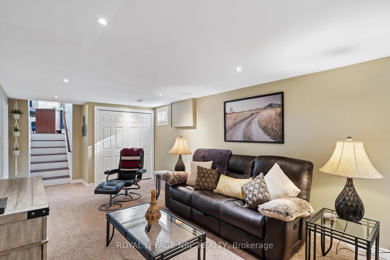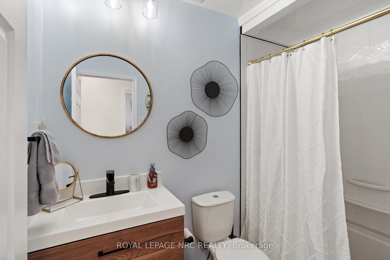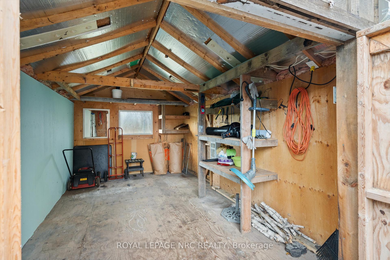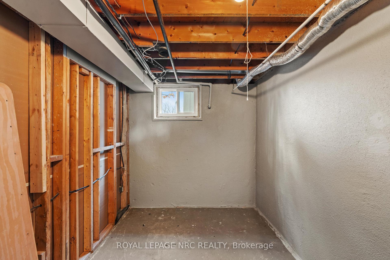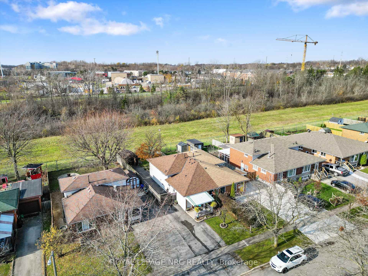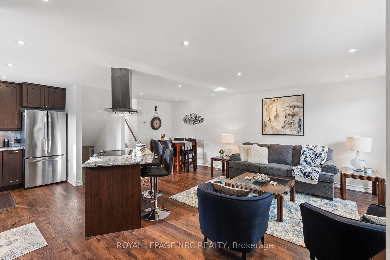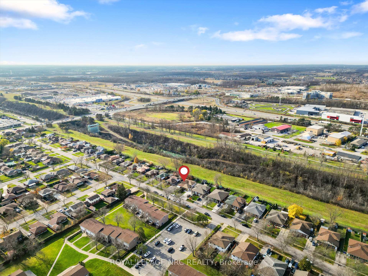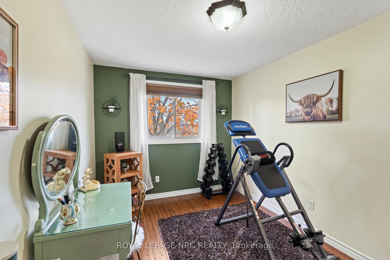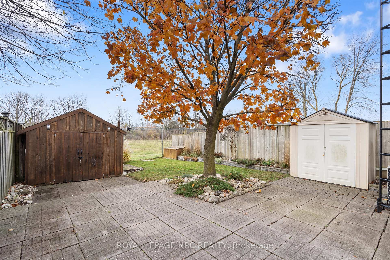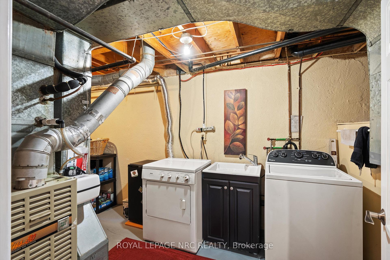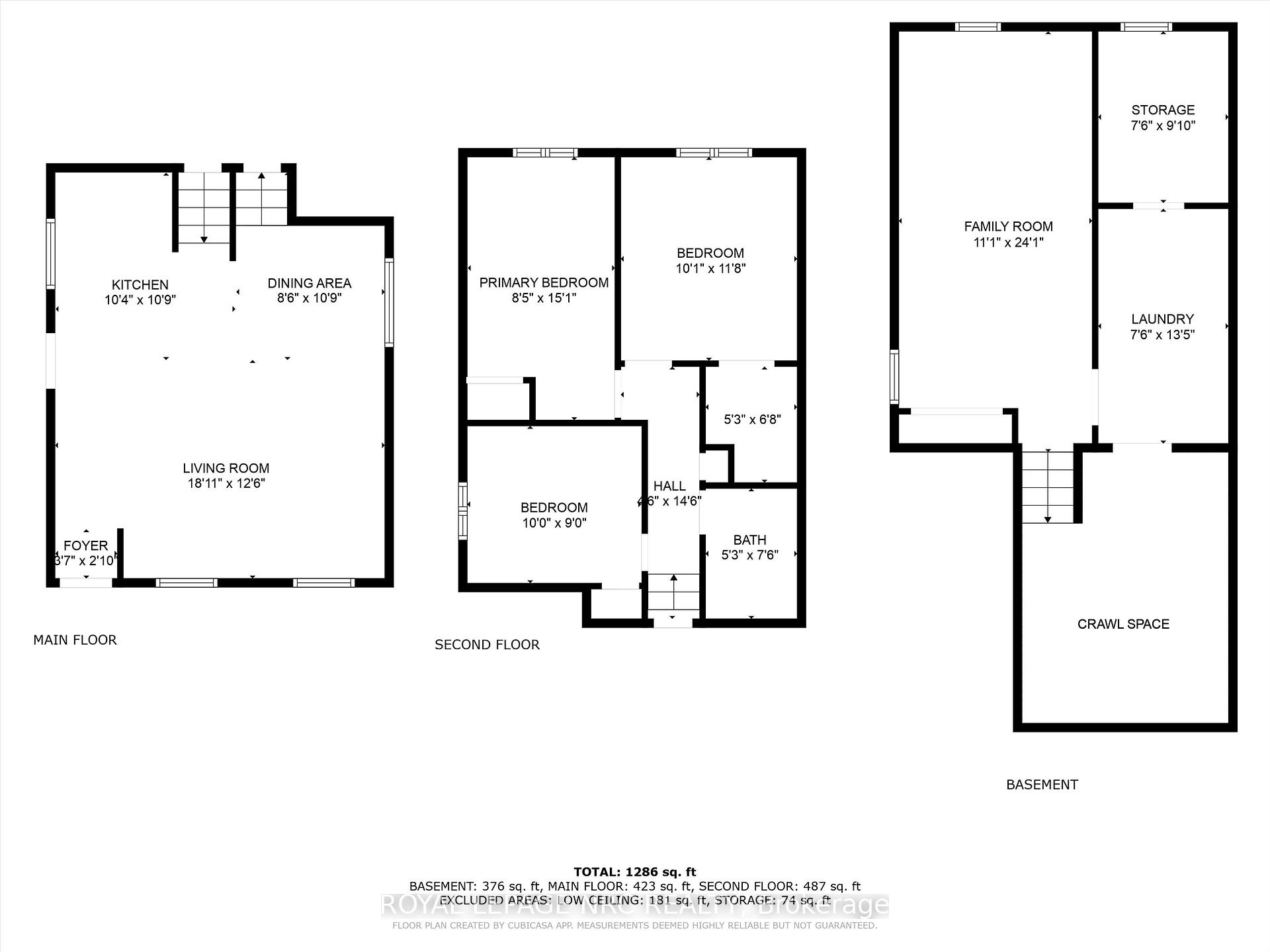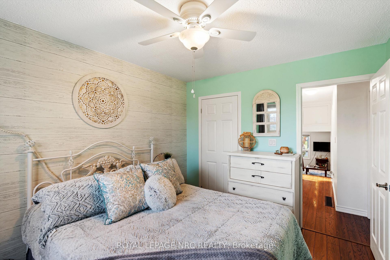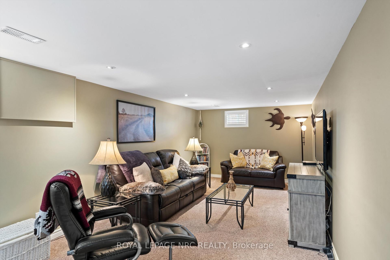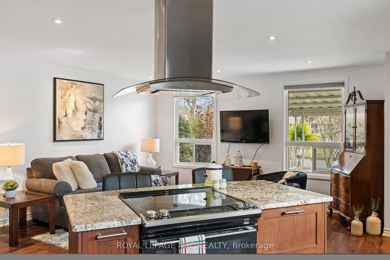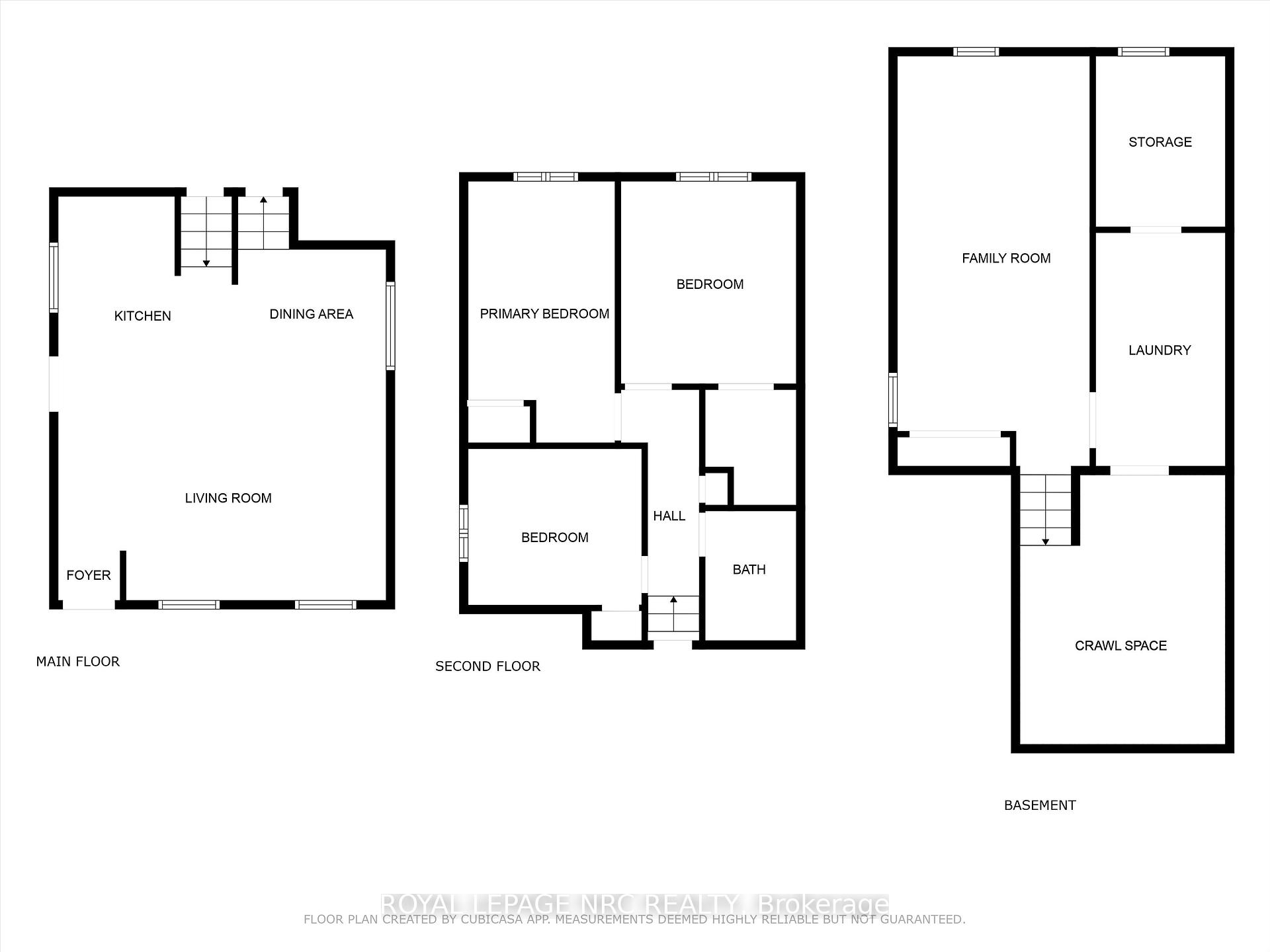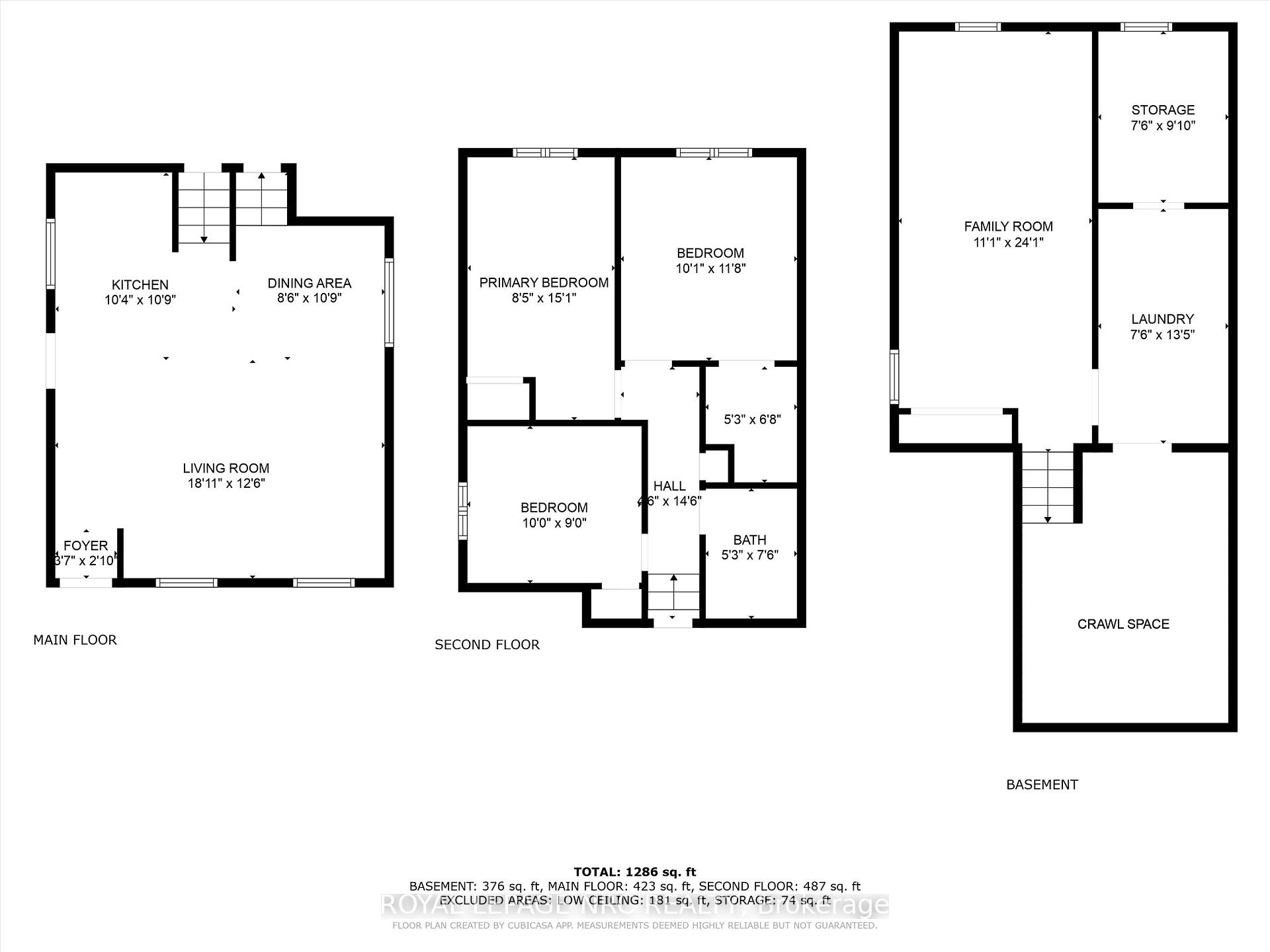$569,900
Available - For Sale
Listing ID: X10929817
6921 Waters Ave , Niagara Falls, L2G 5X4, Ontario
| Welcome to 6921 Waters Ave! A stunning backsplit semi nestled in a peaceful Niagara Falls neighborhood! This move-in-ready home is packed with style and comfort, featuring a new roof done in 2022, newer flooring and a beautiful kitchen with granite countertops, perfect for both entertaining and everyday living. The open-concept main floor creates a bright and welcoming space, while the upper level offers three bedrooms and a modernized 4-piece bathroom. The lower level adds even more versatility with a spacious rec room, a spare room that can be used as an office and a rough in for a second bathroom. This home also boasts a fully fenced backyard with no rear neighbors, offering ultimate privacy. Don't miss your chance to own this incredible property! Have a walk through this home via the 3D Tour Link! |
| Price | $569,900 |
| Taxes: | $2468.88 |
| Assessment: | $157000 |
| Assessment Year: | 2024 |
| Address: | 6921 Waters Ave , Niagara Falls, L2G 5X4, Ontario |
| Lot Size: | 30.07 x 120.39 (Feet) |
| Acreage: | < .50 |
| Directions/Cross Streets: | McLeod>Sharon Ave> Left on Ann St>Waters Ave |
| Rooms: | 7 |
| Rooms +: | 3 |
| Bedrooms: | 3 |
| Bedrooms +: | |
| Kitchens: | 1 |
| Family Room: | Y |
| Basement: | Finished, Full |
| Approximatly Age: | 31-50 |
| Property Type: | Semi-Detached |
| Style: | Backsplit 3 |
| Exterior: | Brick Front, Vinyl Siding |
| Garage Type: | None |
| (Parking/)Drive: | Private |
| Drive Parking Spaces: | 2 |
| Pool: | None |
| Other Structures: | Garden Shed |
| Approximatly Age: | 31-50 |
| Approximatly Square Footage: | 700-1100 |
| Property Features: | Fenced Yard, Place Of Worship, Public Transit, School, School Bus Route |
| Fireplace/Stove: | N |
| Heat Source: | Gas |
| Heat Type: | Forced Air |
| Central Air Conditioning: | Central Air |
| Laundry Level: | Lower |
| Sewers: | Sewers |
| Water: | Municipal |
$
%
Years
This calculator is for demonstration purposes only. Always consult a professional
financial advisor before making personal financial decisions.
| Although the information displayed is believed to be accurate, no warranties or representations are made of any kind. |
| ROYAL LEPAGE NRC REALTY |
|
|

Sarah Saberi
Sales Representative
Dir:
416-890-7990
Bus:
905-731-2000
Fax:
905-886-7556
| Virtual Tour | Book Showing | Email a Friend |
Jump To:
At a Glance:
| Type: | Freehold - Semi-Detached |
| Area: | Niagara |
| Municipality: | Niagara Falls |
| Neighbourhood: | 217 - Arad/Fallsview |
| Style: | Backsplit 3 |
| Lot Size: | 30.07 x 120.39(Feet) |
| Approximate Age: | 31-50 |
| Tax: | $2,468.88 |
| Beds: | 3 |
| Baths: | 1 |
| Fireplace: | N |
| Pool: | None |
Locatin Map:
Payment Calculator:

