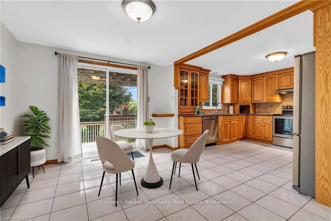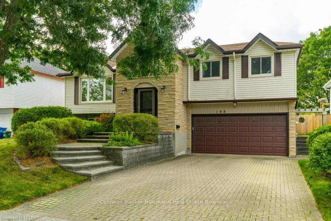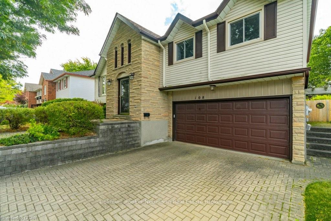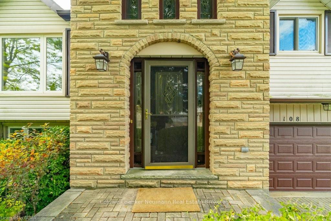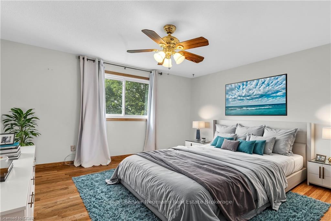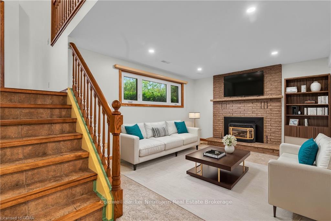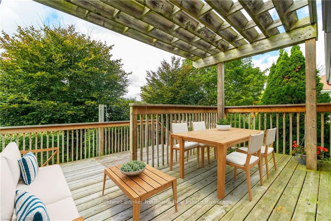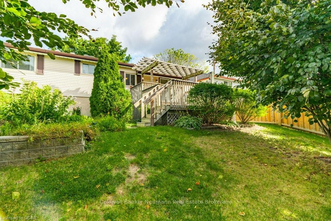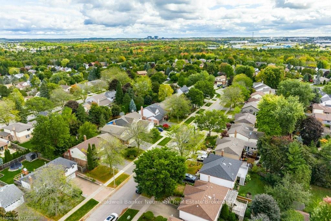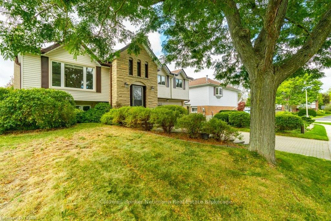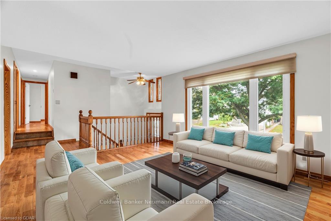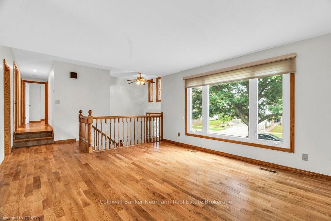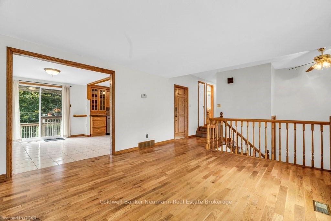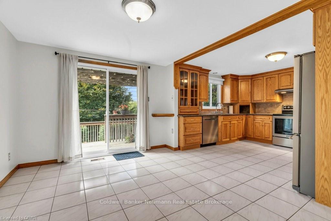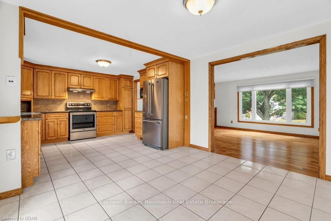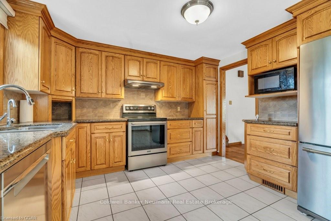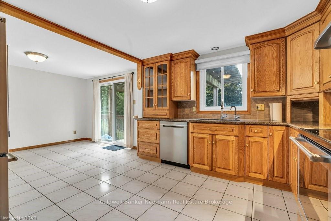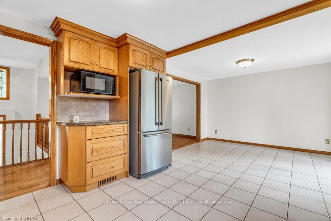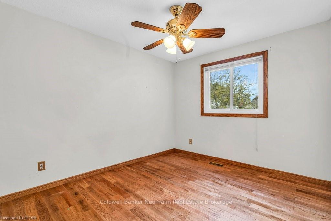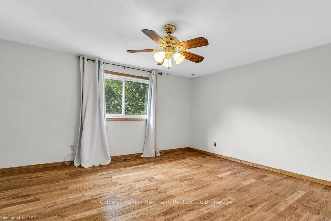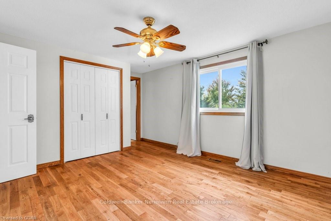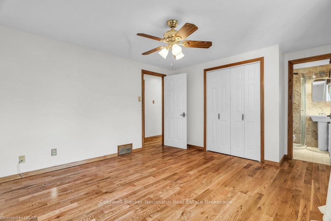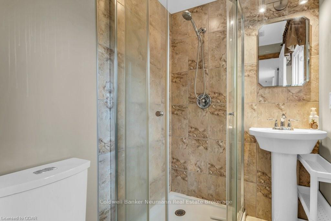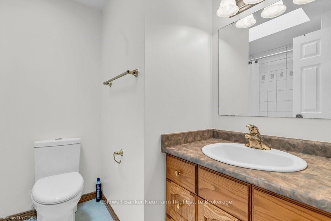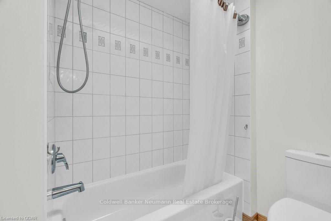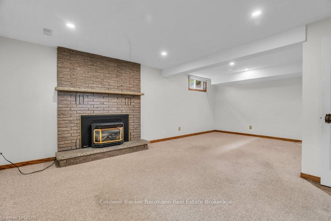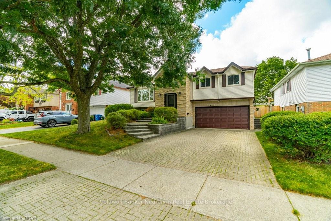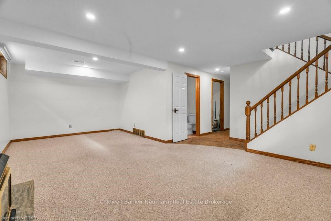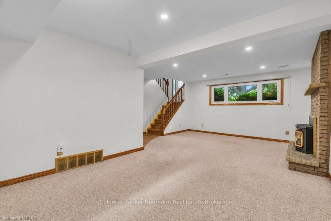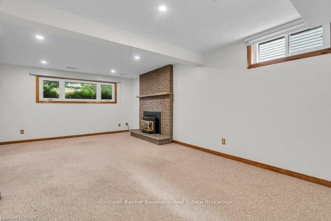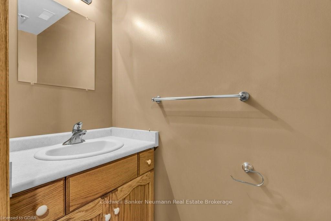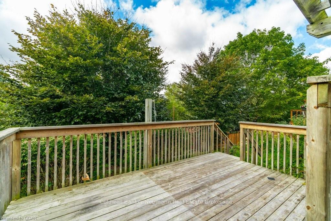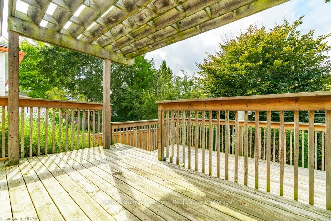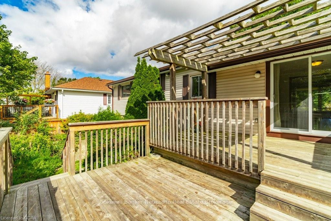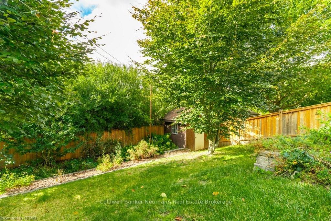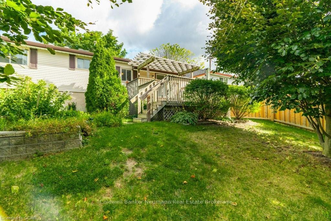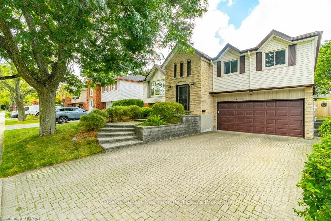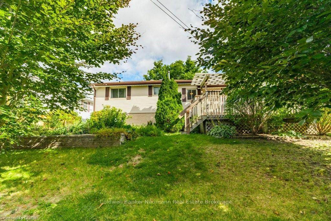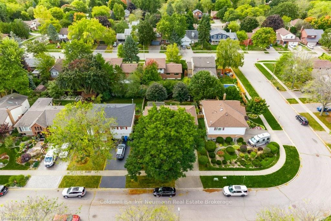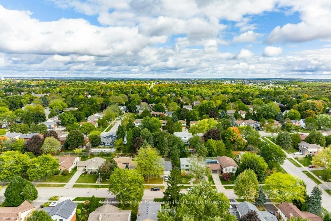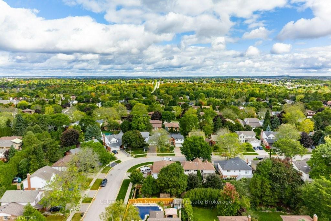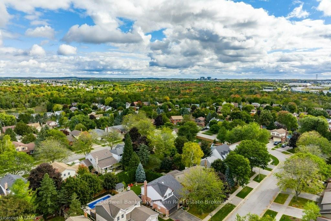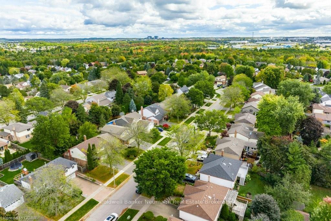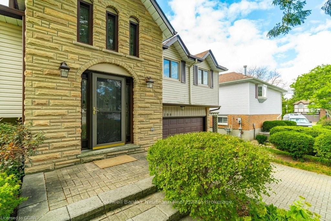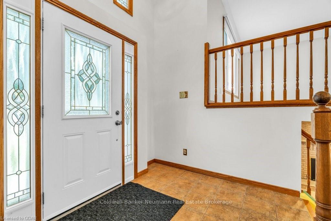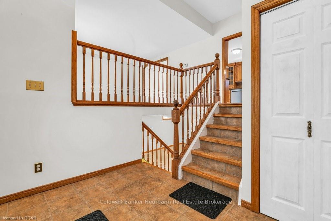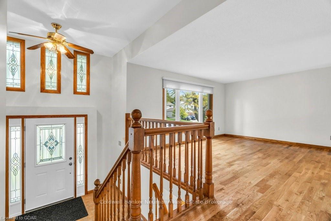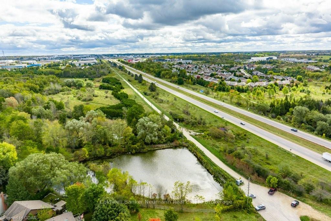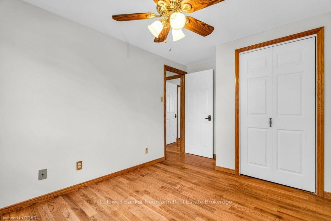$1,049,900
Available - For Sale
Listing ID: X10876274
108 WOODBOROUGH Rd , Guelph, N1G 3K5, Ontario
| This immaculate 3-bedroom, 2.5-bathroom home is nestled on one of the most picturesque and well-maintained streets in the area, where pride of homeownership is evident all around. The street is filled with families and a true sense of community, making it an ideal place to settle down. With beautifully landscaped grounds, this property offers undeniable curb appeal. The neighbourhood is exceptional, providing easy access to shopping centres, highways, parks, and scenic conservation trails. It's the perfect blend of tranquility, convenience, and a welcoming, family-oriented environment. Don't miss out on this fantastic opportunity call for more details! |
| Price | $1,049,900 |
| Taxes: | $5450.00 |
| Assessment: | $413000 |
| Assessment Year: | 2024 |
| Address: | 108 WOODBOROUGH Rd , Guelph, N1G 3K5, Ontario |
| Lot Size: | 55.00 x 110.00 (Feet) |
| Acreage: | < .50 |
| Directions/Cross Streets: | Ironwood Road and Woodborough Road |
| Rooms: | 9 |
| Rooms +: | 3 |
| Bedrooms: | 3 |
| Bedrooms +: | 0 |
| Kitchens: | 1 |
| Kitchens +: | 0 |
| Family Room: | Y |
| Basement: | Finished, Full |
| Approximatly Age: | 31-50 |
| Property Type: | Detached |
| Style: | Bungalow-Raised |
| Exterior: | Brick, Vinyl Siding |
| Garage Type: | Attached |
| (Parking/)Drive: | Pvt Double |
| Drive Parking Spaces: | 4 |
| Pool: | None |
| Approximatly Age: | 31-50 |
| Approximatly Square Footage: | 1100-1500 |
| Property Features: | Fenced Yard |
| Fireplace/Stove: | N |
| Heat Type: | Forced Air |
| Central Air Conditioning: | Central Air |
| Elevator Lift: | N |
| Sewers: | Sewers |
| Water: | Municipal |
| Utilities-Cable: | Y |
| Utilities-Hydro: | Y |
| Utilities-Gas: | Y |
| Utilities-Telephone: | Y |
$
%
Years
This calculator is for demonstration purposes only. Always consult a professional
financial advisor before making personal financial decisions.
| Although the information displayed is believed to be accurate, no warranties or representations are made of any kind. |
| Coldwell Banker Neumann Real Estate Brokerage |
|
|

Sarah Saberi
Sales Representative
Dir:
416-890-7990
Bus:
905-731-2000
Fax:
905-886-7556
| Virtual Tour | Book Showing | Email a Friend |
Jump To:
At a Glance:
| Type: | Freehold - Detached |
| Area: | Wellington |
| Municipality: | Guelph |
| Neighbourhood: | Hanlon Creek |
| Style: | Bungalow-Raised |
| Lot Size: | 55.00 x 110.00(Feet) |
| Approximate Age: | 31-50 |
| Tax: | $5,450 |
| Beds: | 3 |
| Baths: | 3 |
| Fireplace: | N |
| Pool: | None |
Locatin Map:
Payment Calculator:

