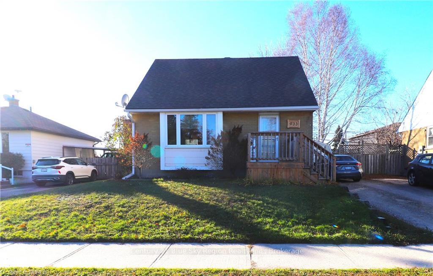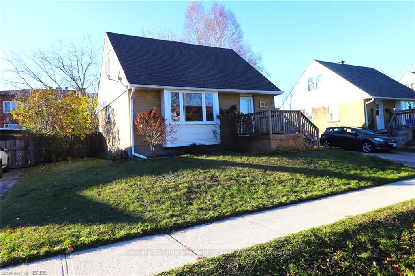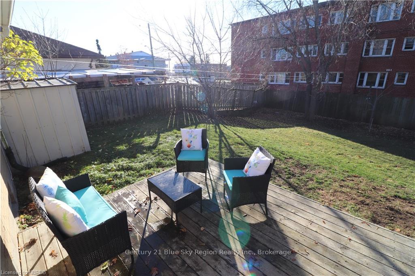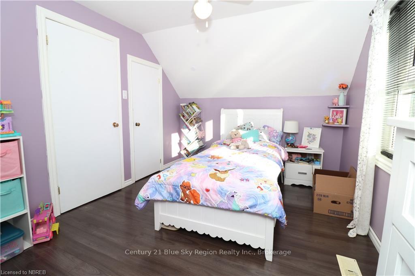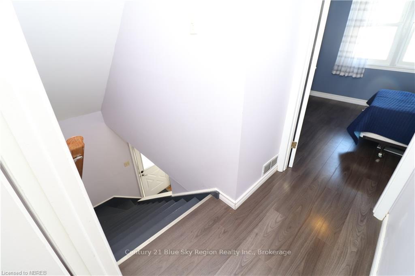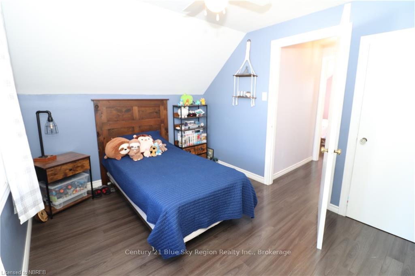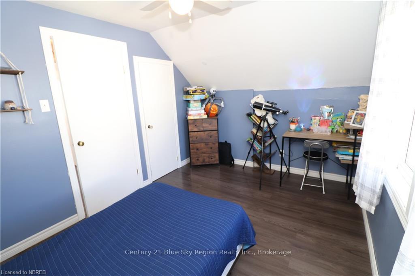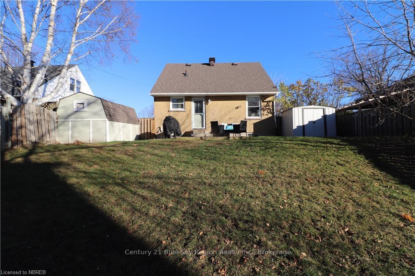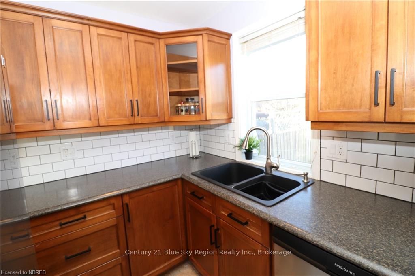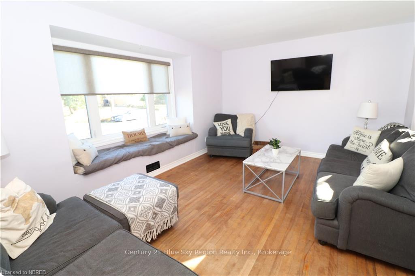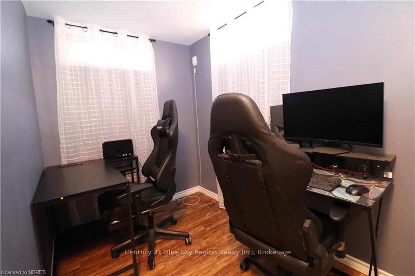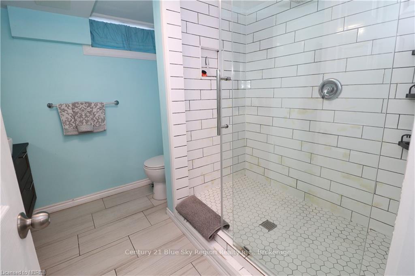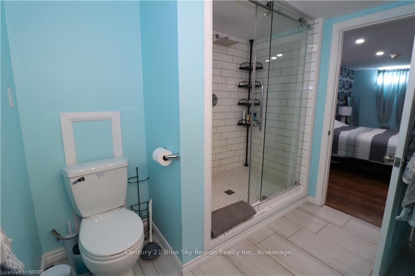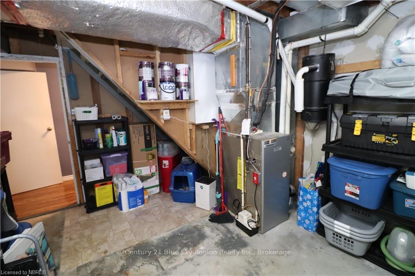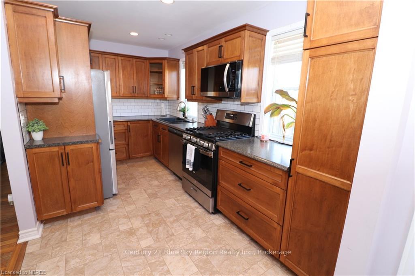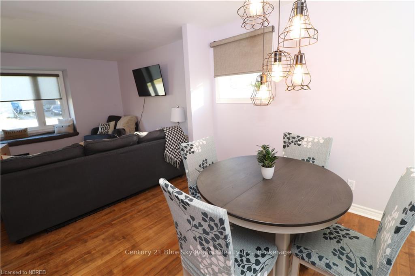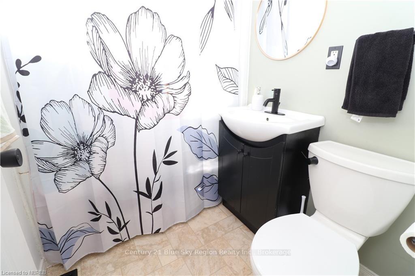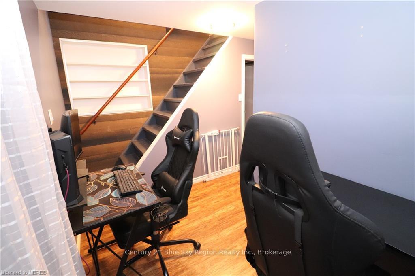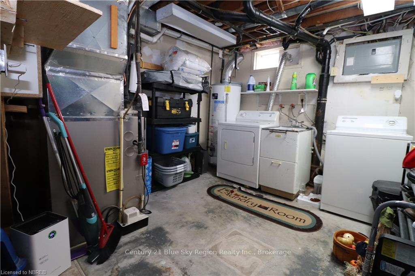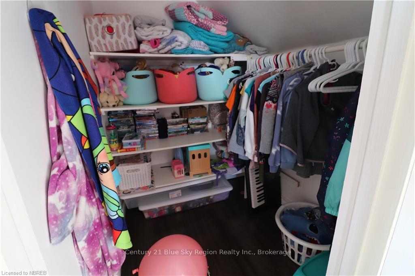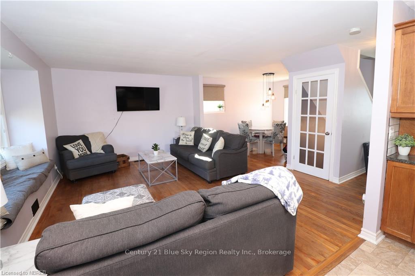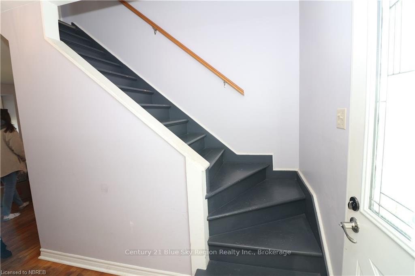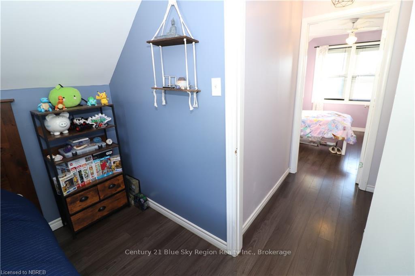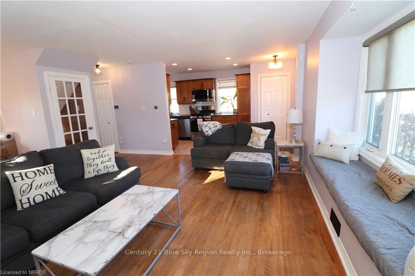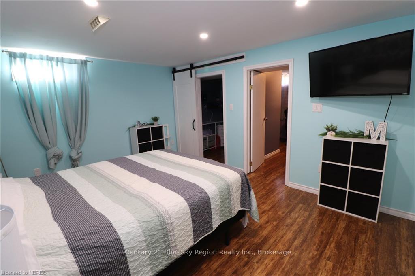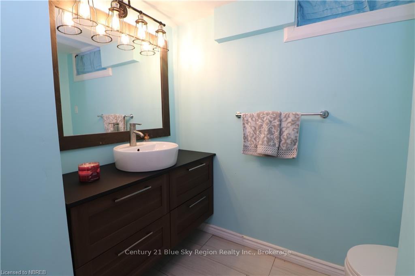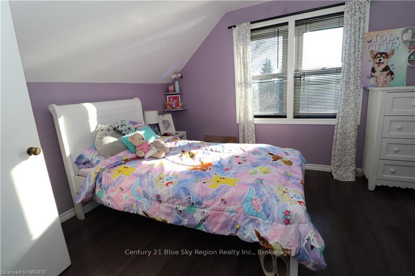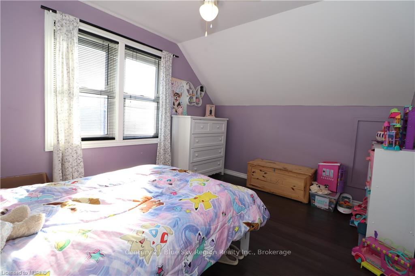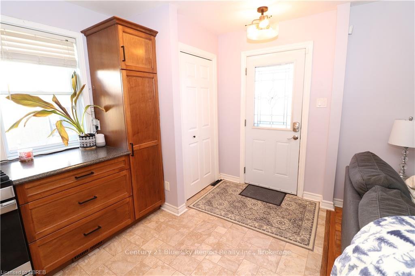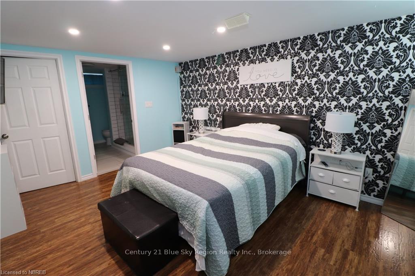$399,900
Available - For Sale
Listing ID: X10708094
933 PHILLIP St , North Bay, P1B 3V8, Ontario
| Experience the charm of this beautifully updated 1.5-story home in the desirable West End neighborhood. This property features three bedrooms, including a private primary suite in the basement with an ensuite 3-pc bathroom with large walk-in shower and dual walk-in closets. The modern kitchen, with its open layout, flows seamlessly into the living room, where a bright window bench seat adds a cozy touch. The dining room is neatly tucked away for intimate gatherings. Upstairs, two additional bedrooms provide a perfect space for kids. The fully fenced backyard is not only secure but also slopes gently, making it ideal for winter sliding. Additional features include two sheds for extra storage, perennial gardens, a back patio, central vacuum, and brand-new kitchen appliances. Perfect for families seeking both comfort and style, this home is a must-see! |
| Price | $399,900 |
| Taxes: | $2895.92 |
| Assessment: | $174000 |
| Assessment Year: | 2024 |
| Address: | 933 PHILLIP St , North Bay, P1B 3V8, Ontario |
| Lot Size: | 45.13 x 104.24 (Feet) |
| Acreage: | < .50 |
| Directions/Cross Streets: | Jane Street to Burns to Phillip |
| Rooms: | 6 |
| Rooms +: | 4 |
| Bedrooms: | 2 |
| Bedrooms +: | 1 |
| Kitchens: | 1 |
| Kitchens +: | 0 |
| Basement: | Finished, Full |
| Approximatly Age: | 51-99 |
| Property Type: | Detached |
| Style: | 1 1/2 Storey |
| Exterior: | Alum Siding, Brick |
| (Parking/)Drive: | Private |
| Drive Parking Spaces: | 2 |
| Pool: | None |
| Approximatly Age: | 51-99 |
| Property Features: | Hospital |
| Fireplace/Stove: | N |
| Heat Source: | Gas |
| Heat Type: | Forced Air |
| Central Air Conditioning: | Central Air |
| Elevator Lift: | N |
| Sewers: | Sewers |
| Water: | Municipal |
| Utilities-Cable: | Y |
| Utilities-Gas: | Y |
$
%
Years
This calculator is for demonstration purposes only. Always consult a professional
financial advisor before making personal financial decisions.
| Although the information displayed is believed to be accurate, no warranties or representations are made of any kind. |
| Century 21 Blue Sky Region Realty Inc., Brokerage |
|
|

Sarah Saberi
Sales Representative
Dir:
416-890-7990
Bus:
905-731-2000
Fax:
905-886-7556
| Book Showing | Email a Friend |
Jump To:
At a Glance:
| Type: | Freehold - Detached |
| Area: | Nipissing |
| Municipality: | North Bay |
| Neighbourhood: | West End |
| Style: | 1 1/2 Storey |
| Lot Size: | 45.13 x 104.24(Feet) |
| Approximate Age: | 51-99 |
| Tax: | $2,895.92 |
| Beds: | 2+1 |
| Baths: | 2 |
| Fireplace: | N |
| Pool: | None |
Locatin Map:
Payment Calculator:

