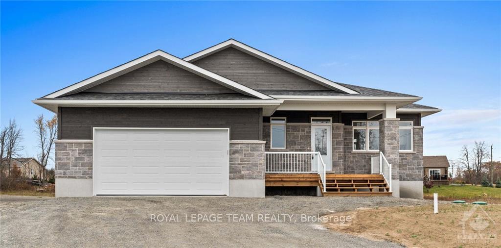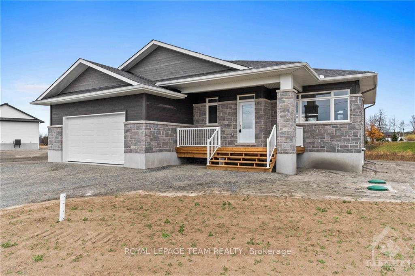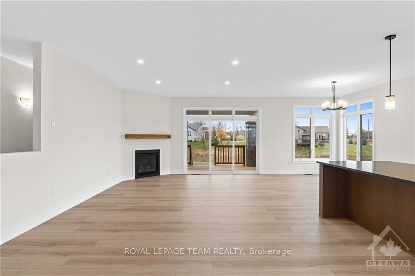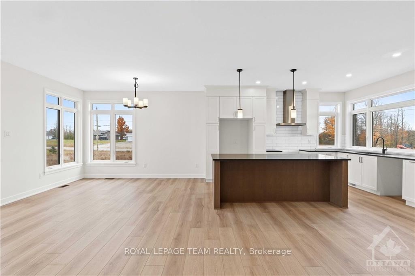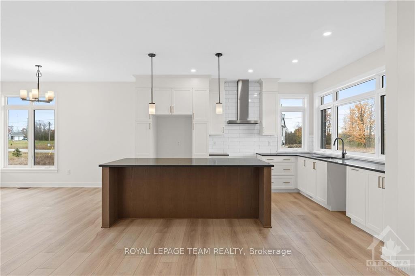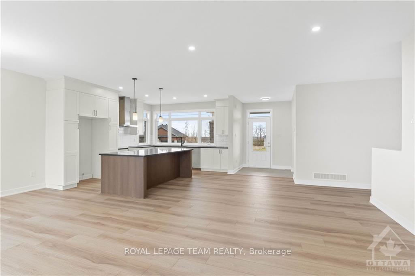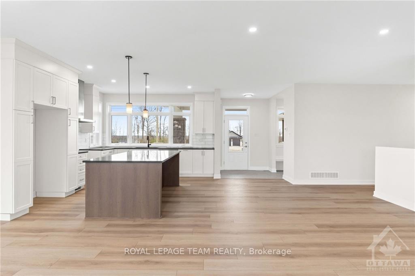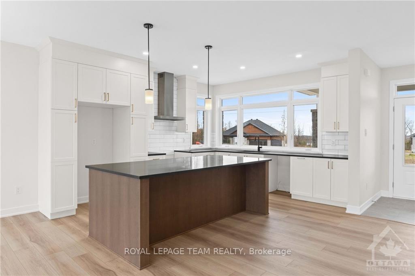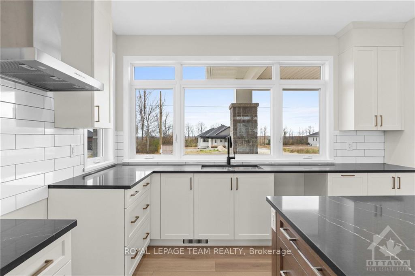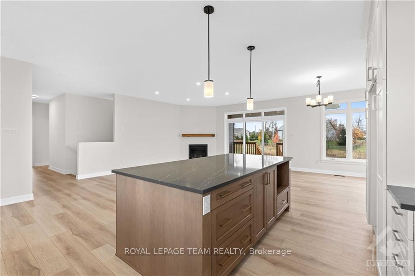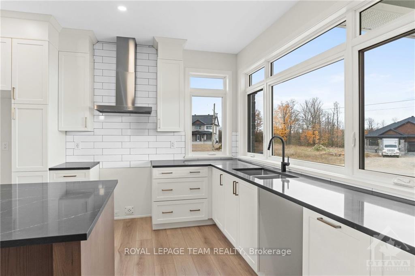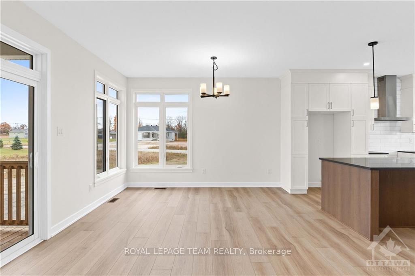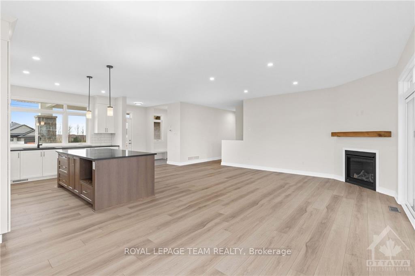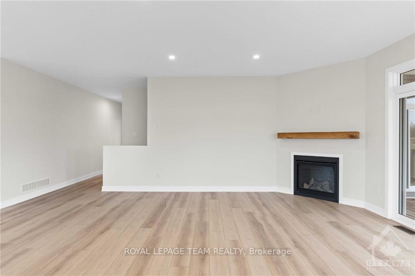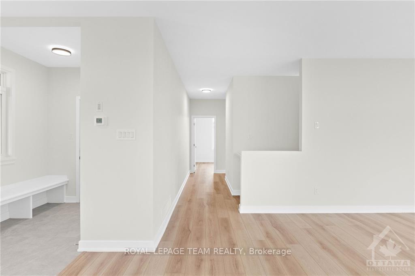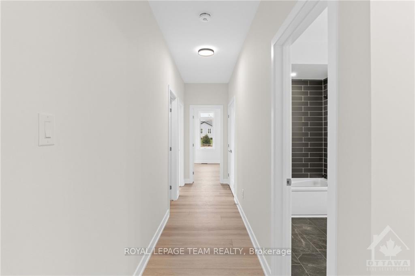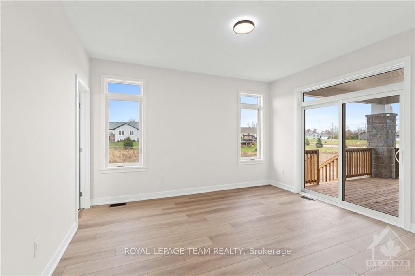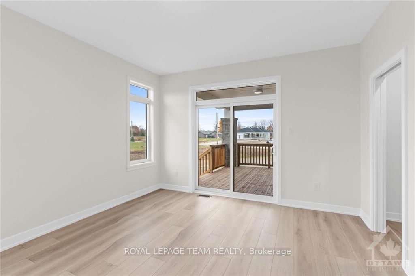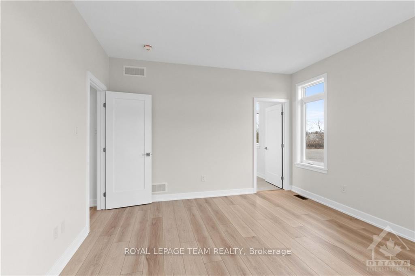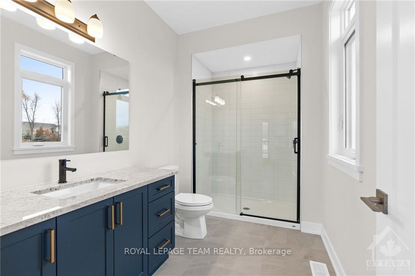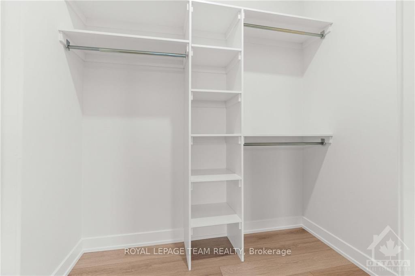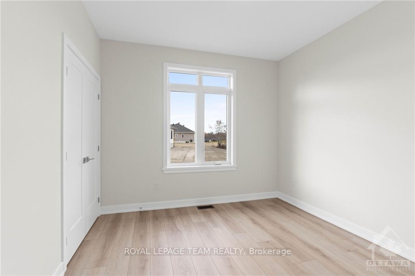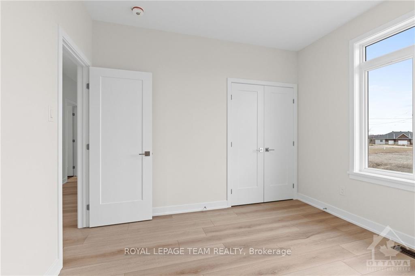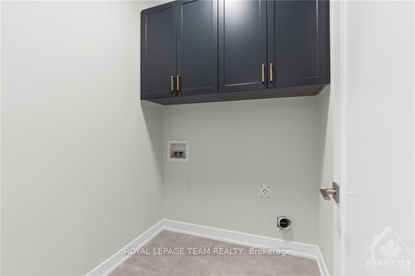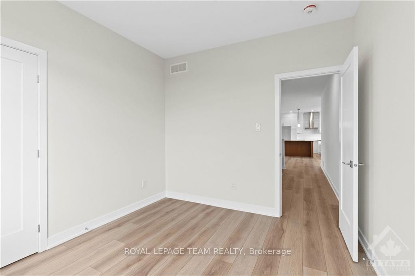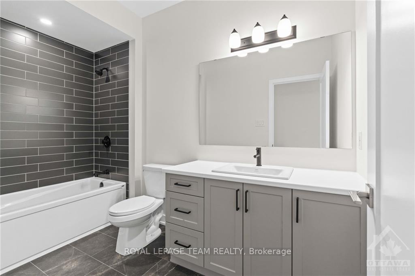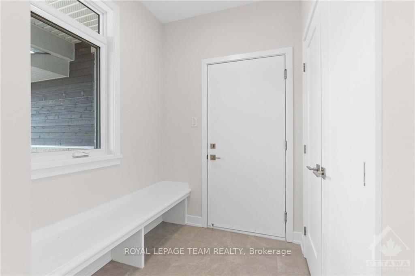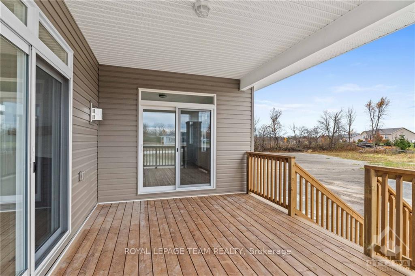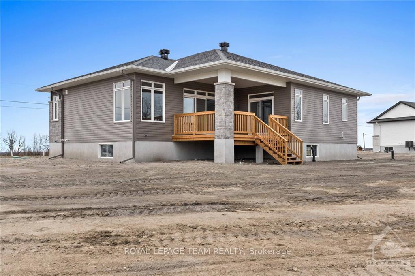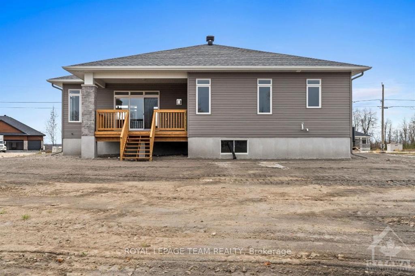$742,900
Available - For Sale
Listing ID: X10432272
70 TENNANT Dr , Rideau Lakes, K7A 4S5, Ontario
| This house is under construction. Images of a similar model are provided, however variations may be made by the builder. Situated on a 1.63-acre lot in South Point, just a short walk from the Smiths Falls Golf & Country Club and close to local trails and amenities, the Kentwood Model by Mackie Homes offers a blend of comfort and modern design. This thoughtfully crafted home spans approximately 1,622 sq. ft. and features three bedrooms, two bathrooms, and an attached two-car garage. The open-concept plan is filled with natural light, creating a welcoming and airy atmosphere for family & entertaining. The kitchen opens to the dining room and great room, and features ample storage and prep space, along with a centre island that is perfect for casual gatherings. The great room is highlighted by a cozy fireplace, and patio doors that lead to a covered porch and the backyard. The primary bedroom is a lovely retreat with a walk-in closet and a 3-pc ensuite., Flooring: Mixed |
| Price | $742,900 |
| Taxes: | $0.00 |
| Address: | 70 TENNANT Dr , Rideau Lakes, K7A 4S5, Ontario |
| Lot Size: | 138.93 x 522.38 (Feet) |
| Acreage: | .50-1.99 |
| Directions/Cross Streets: | From Salmon Side Road, turn onto Tennant Drive. Property is located at 70 Tennant Drive, Lot 72. |
| Rooms: | 12 |
| Rooms +: | 0 |
| Bedrooms: | 3 |
| Bedrooms +: | 0 |
| Kitchens: | 1 |
| Kitchens +: | 0 |
| Family Room: | N |
| Basement: | Full, Unfinished |
| Property Type: | Detached |
| Style: | Bungalow |
| Exterior: | Other, Stone |
| Garage Type: | Attached |
| Drive Parking Spaces: | 4 |
| Pool: | None |
| Property Features: | Golf, Park |
| Fireplace/Stove: | Y |
| Heat Source: | Gas |
| Heat Type: | Forced Air |
| Central Air Conditioning: | Central Air |
| Sewers: | Septic |
| Water: | Well |
| Water Supply Types: | Drilled Well |
| Utilities-Gas: | Y |
$
%
Years
This calculator is for demonstration purposes only. Always consult a professional
financial advisor before making personal financial decisions.
| Although the information displayed is believed to be accurate, no warranties or representations are made of any kind. |
| ROYAL LEPAGE TEAM REALTY |
|
|

Sarah Saberi
Sales Representative
Dir:
416-890-7990
Bus:
905-731-2000
Fax:
905-886-7556
| Book Showing | Email a Friend |
Jump To:
At a Glance:
| Type: | Freehold - Detached |
| Area: | Leeds & Grenville |
| Municipality: | Rideau Lakes |
| Neighbourhood: | 820 - Rideau Lakes (South Elmsley) Twp |
| Style: | Bungalow |
| Lot Size: | 138.93 x 522.38(Feet) |
| Beds: | 3 |
| Baths: | 2 |
| Fireplace: | Y |
| Pool: | None |
Locatin Map:
Payment Calculator:

