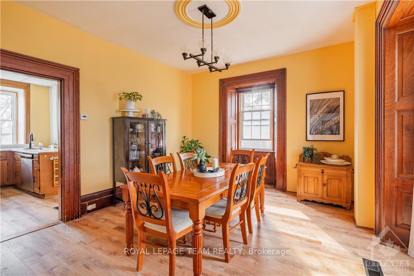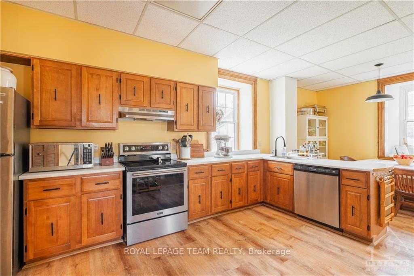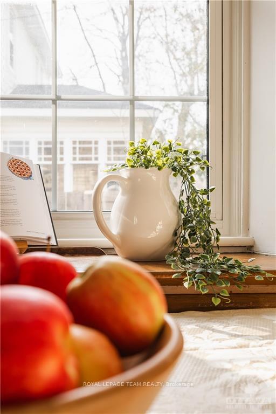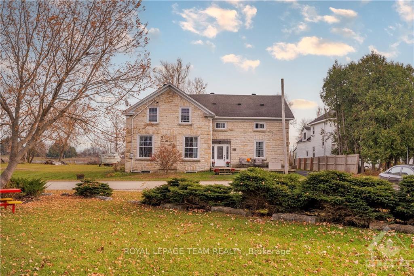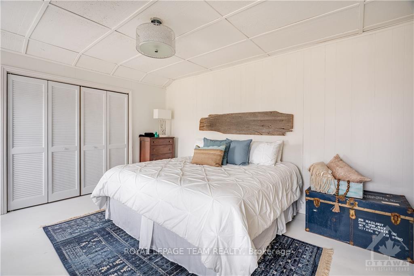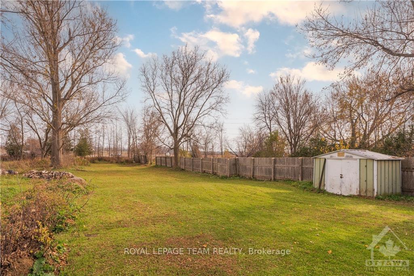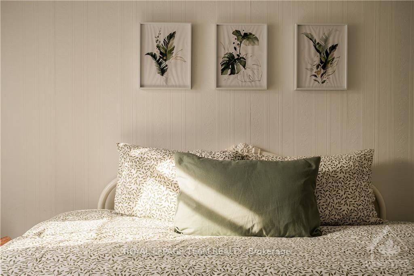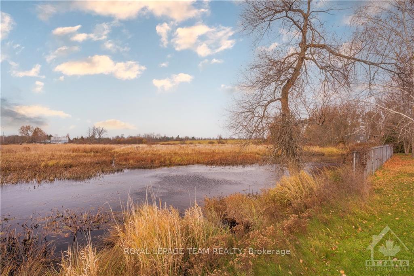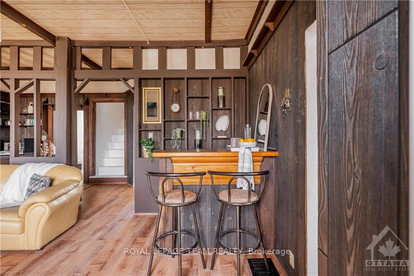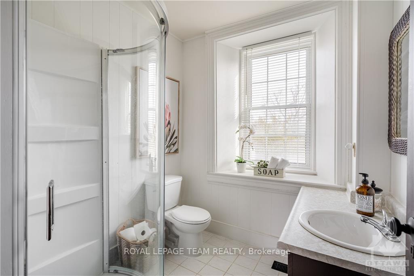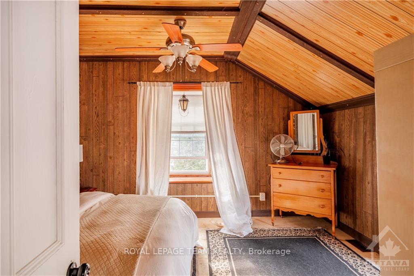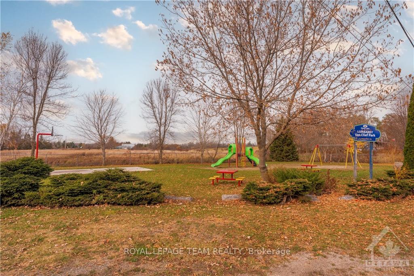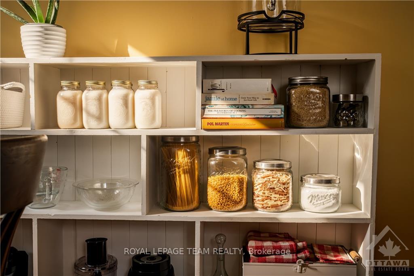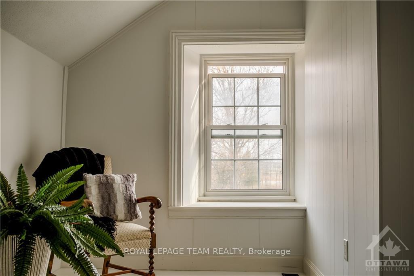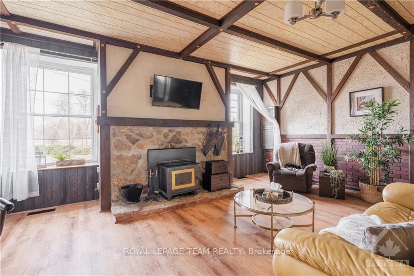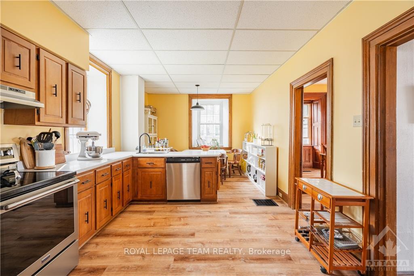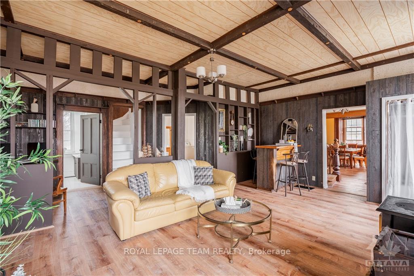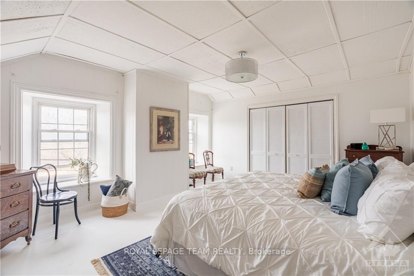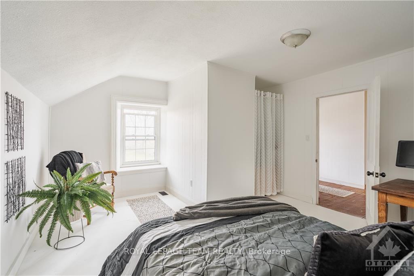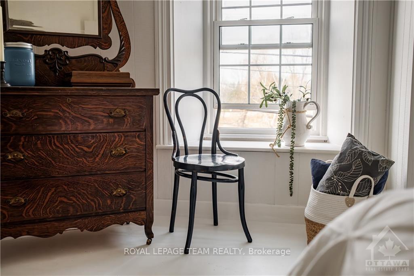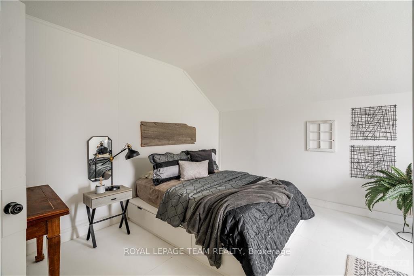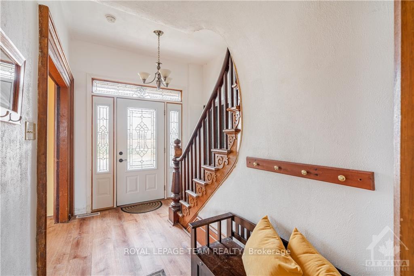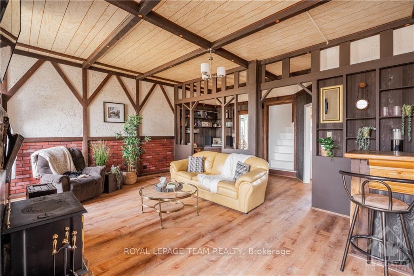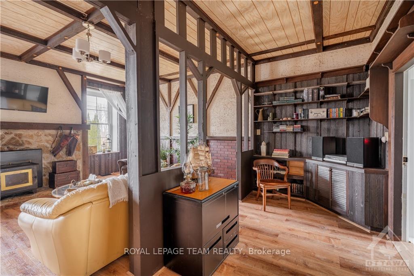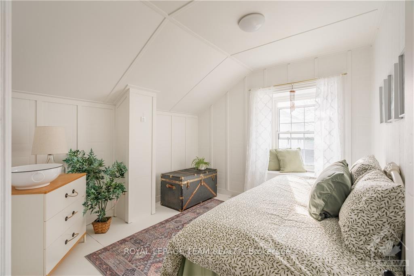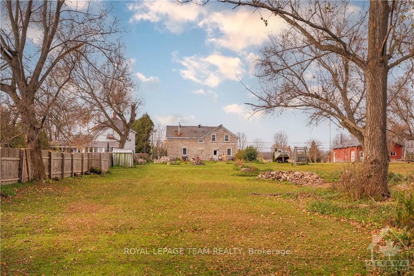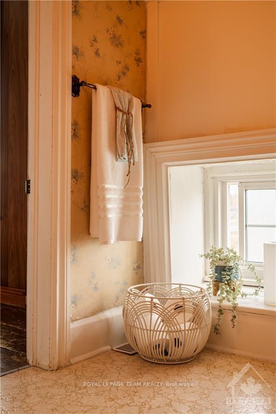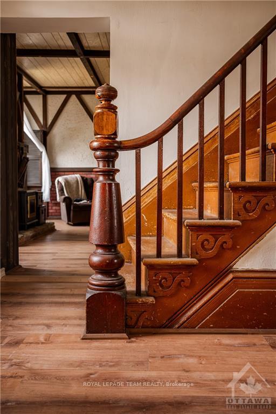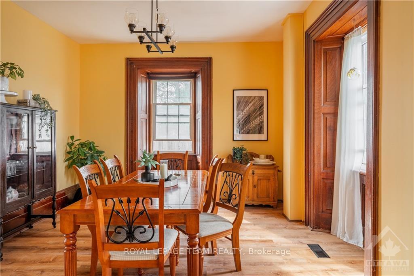$669,900
Available - For Sale
Listing ID: X10427998
23 BLACKSMITH Rd , Rideau Lakes, K0G 1L0, Ontario
| Circa 1843 - An emblem of history, nestled in the heart of Rideau Lakes, sits the "Blacksmith House," a timeless century home with its protective limestone facade - a testament to the craftsmanship of its era. Blends modern updates & historical features with high ceilings, wood-carved motifs, original staircase, wide plank floors, box-sashed windows, extra deep sills, & intricate mouldings spanning 3000 sq. ft. Main floor boasts a bright foyer, grand living room; historically, the parlour room, enhanced W. stone F/P surround, mantle, & stunning windows, beautiful dining room, country kitchen, bathroom, main flr laundry & 2nd staircase. The charming second level offers 4 bedrooms, including the serene primary suite & full bathroom. Tranquil setting across from Van Clief Park & Otter Creek. Easy reach to all amenities, Rideau Ferry beach & boat launch, hospitals, golf courses, shopping, & outdoor recreation. 10 min. to Smiths Falls, 15 min. to Perth, 1 hr to Ottawa. 24 hr. irr on offers., |
| Price | $669,900 |
| Taxes: | $1594.00 |
| Address: | 23 BLACKSMITH Rd , Rideau Lakes, K0G 1L0, Ontario |
| Lot Size: | 66.00 x 330.00 (Feet) |
| Acreage: | .50-1.99 |
| Directions/Cross Streets: | Highway 15 to Rideau Ferry Road, right on Blacksmith Road (property is on the right across from the |
| Rooms: | 12 |
| Rooms +: | 0 |
| Bedrooms: | 4 |
| Bedrooms +: | 0 |
| Kitchens: | 1 |
| Kitchens +: | 0 |
| Family Room: | Y |
| Basement: | Half |
| Property Type: | Detached |
| Style: | 2-Storey |
| Exterior: | Stone |
| Garage Type: | None |
| (Parking/)Drive: | Private |
| Drive Parking Spaces: | 6 |
| Pool: | None |
| Property Features: | Golf, Hospital, Library, Rec Centre |
| Fireplace/Stove: | Y |
| Heat Source: | Oil |
| Heat Type: | Forced Air |
| Central Air Conditioning: | Central Air |
| Sewers: | Septic |
| Water: | Well |
| Water Supply Types: | Drilled Well |
$
%
Years
This calculator is for demonstration purposes only. Always consult a professional
financial advisor before making personal financial decisions.
| Although the information displayed is believed to be accurate, no warranties or representations are made of any kind. |
| ROYAL LEPAGE TEAM REALTY |
|
|

Sarah Saberi
Sales Representative
Dir:
416-890-7990
Bus:
905-731-2000
Fax:
905-886-7556
| Book Showing | Email a Friend |
Jump To:
At a Glance:
| Type: | Freehold - Detached |
| Area: | Leeds & Grenville |
| Municipality: | Rideau Lakes |
| Neighbourhood: | 820 - Rideau Lakes (South Elmsley) Twp |
| Style: | 2-Storey |
| Lot Size: | 66.00 x 330.00(Feet) |
| Tax: | $1,594 |
| Beds: | 4 |
| Baths: | 2 |
| Fireplace: | Y |
| Pool: | None |
Locatin Map:
Payment Calculator:

