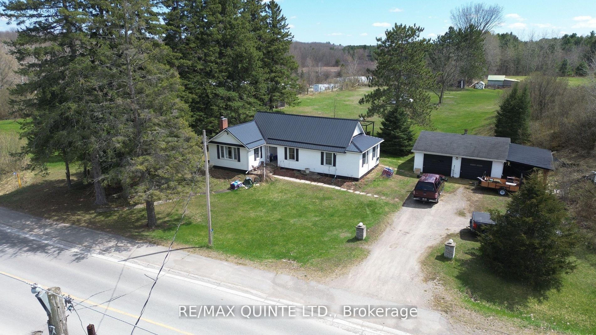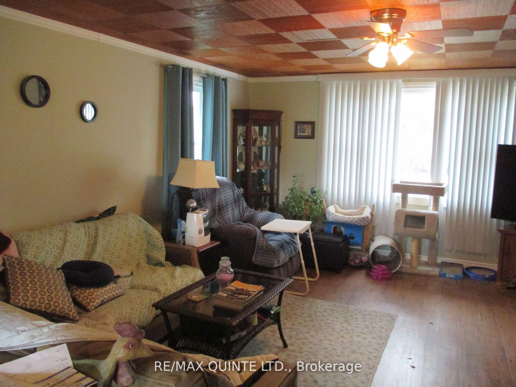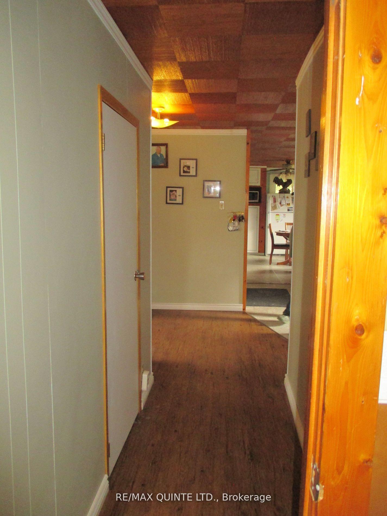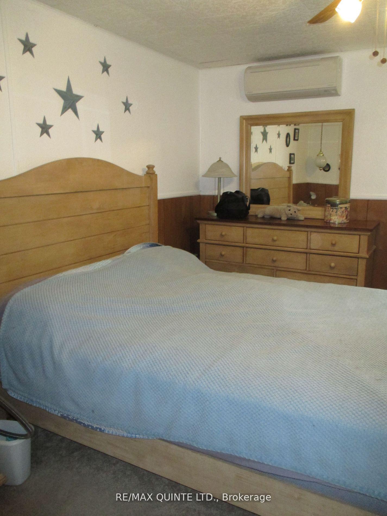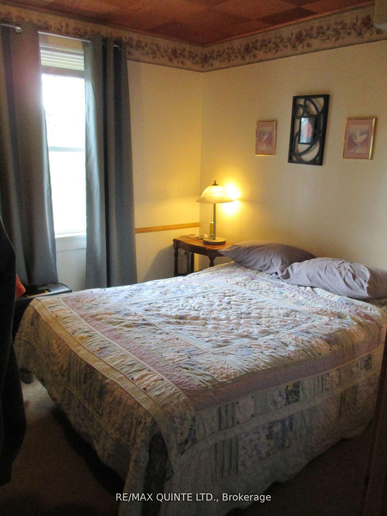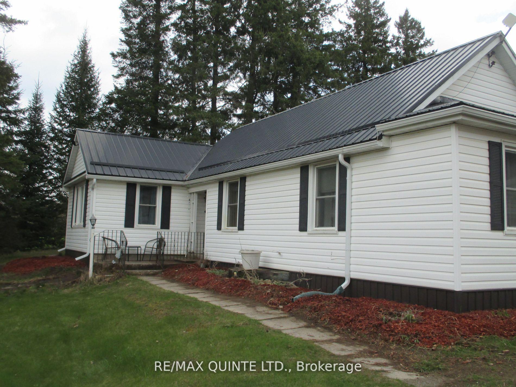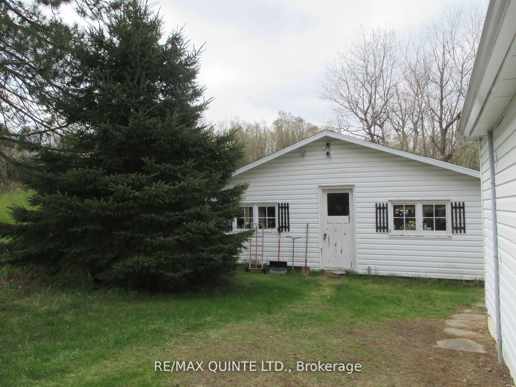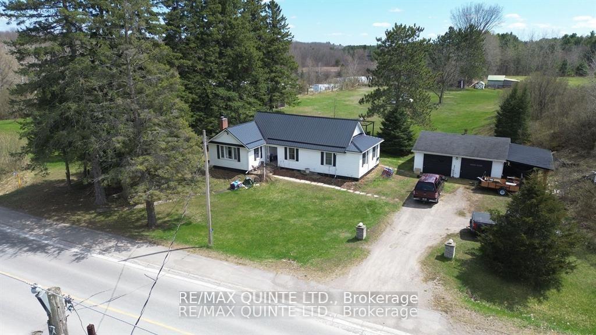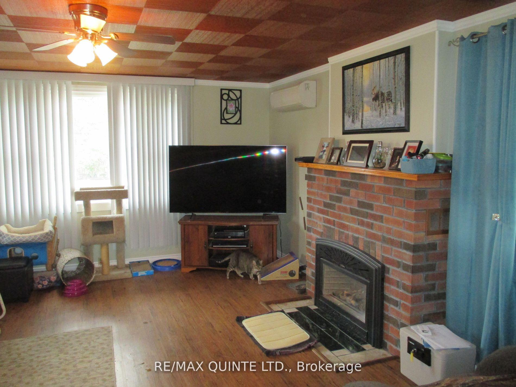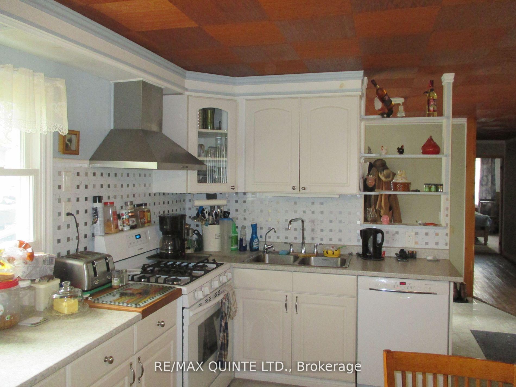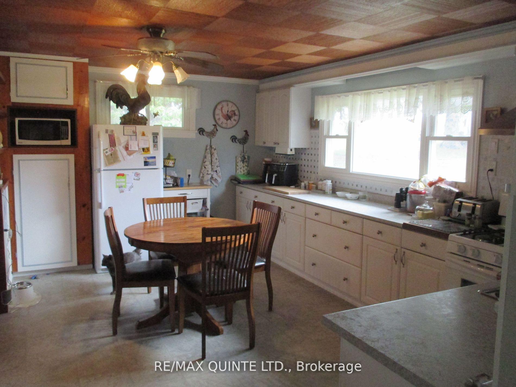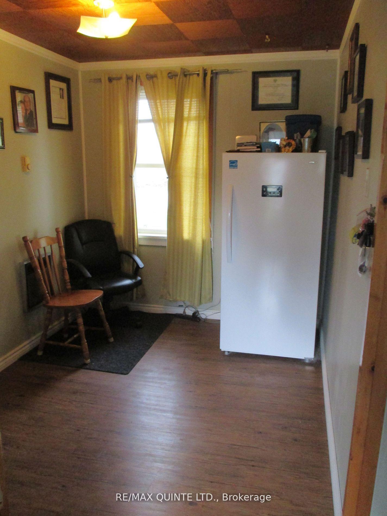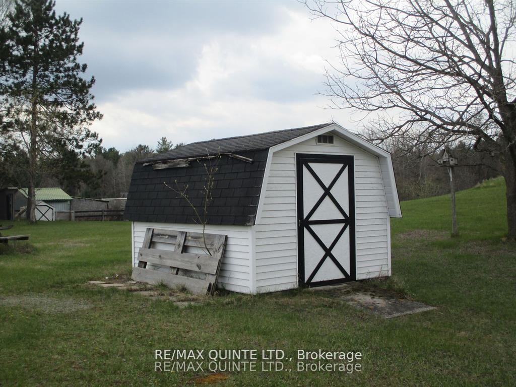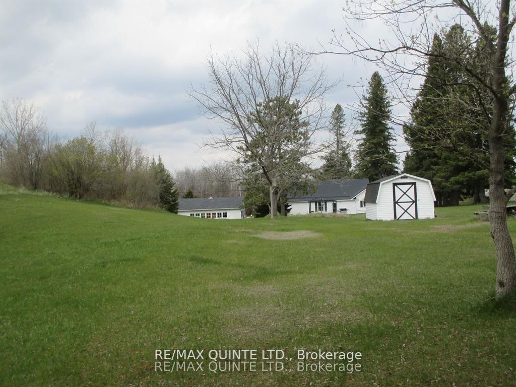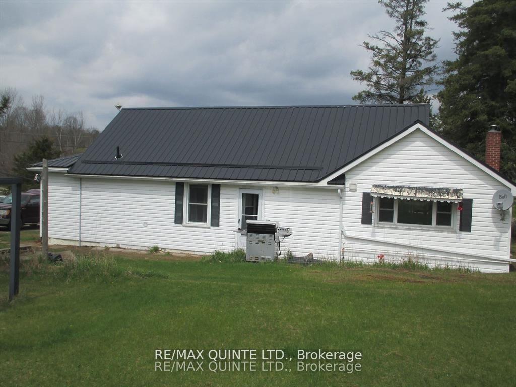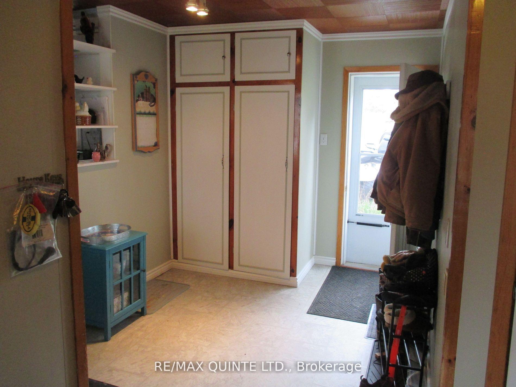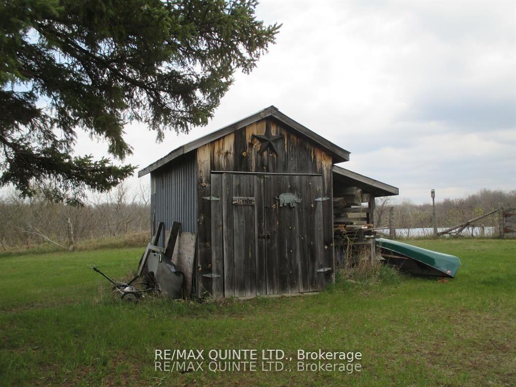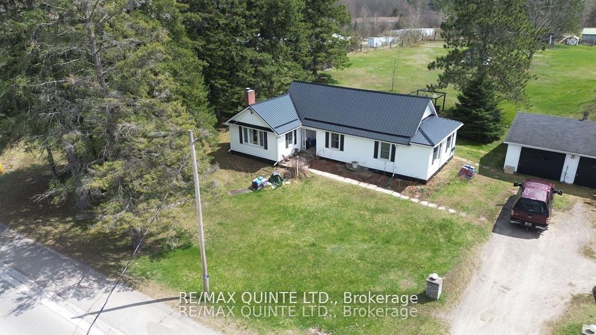$459,900
Available - For Sale
Listing ID: X10340767
142 Crookston Rd , Centre Hastings, K0K 2K0, Ontario
| TWO BEDROOM BUNGALOW ON PAVED ROAD! Extra lot is included, to keep or sell separately. Main floor living with open concept kitchen/living room, 2 bedrooms, bath and laundry, also a pantry as well as office space. Updated with new roof, 2- natural gas heat pump units, one in primary bedroom, one in living room. Double detached 24.4 x 26 garage with a lean to. Garage has office, workshop and wood stove. Very private location with lots of gardens and trees in a peaceful nice neighborhood for you to enjoy. Home is in a central location with garbage and recycling pick up, school bus route and close to Hwy 62. This could be your perfect first time home or retirement home. Just picture it now! |
| Price | $459,900 |
| Taxes: | $3134.00 |
| Assessment Year: | 2023 |
| Address: | 142 Crookston Rd , Centre Hastings, K0K 2K0, Ontario |
| Lot Size: | 281.31 x 1.55 (Feet) |
| Directions/Cross Streets: | Hwy 62/Crookston Rd. |
| Rooms: | 6 |
| Bedrooms: | 2 |
| Bedrooms +: | |
| Kitchens: | 1 |
| Family Room: | N |
| Basement: | Part Bsmt |
| Approximatly Age: | 31-50 |
| Property Type: | Detached |
| Style: | Bungalow |
| Exterior: | Alum Siding |
| Garage Type: | Detached |
| (Parking/)Drive: | Private |
| Drive Parking Spaces: | 6 |
| Pool: | None |
| Other Structures: | Garden Shed |
| Approximatly Age: | 31-50 |
| Property Features: | Level, School Bus Route |
| Fireplace/Stove: | Y |
| Heat Source: | Gas |
| Heat Type: | Heat Pump |
| Central Air Conditioning: | Wall Unit |
| Laundry Level: | Main |
| Elevator Lift: | N |
| Sewers: | Septic |
| Water: | Well |
| Water Supply Types: | Drilled Well |
| Utilities-Cable: | N |
| Utilities-Hydro: | Y |
| Utilities-Gas: | Y |
| Utilities-Telephone: | A |
$
%
Years
This calculator is for demonstration purposes only. Always consult a professional
financial advisor before making personal financial decisions.
| Although the information displayed is believed to be accurate, no warranties or representations are made of any kind. |
| RE/MAX QUINTE LTD. |
|
|

Sarah Saberi
Sales Representative
Dir:
416-890-7990
Bus:
905-731-2000
Fax:
905-886-7556
| Book Showing | Email a Friend |
Jump To:
At a Glance:
| Type: | Freehold - Detached |
| Area: | Hastings |
| Municipality: | Centre Hastings |
| Style: | Bungalow |
| Lot Size: | 281.31 x 1.55(Feet) |
| Approximate Age: | 31-50 |
| Tax: | $3,134 |
| Beds: | 2 |
| Baths: | 1 |
| Fireplace: | Y |
| Pool: | None |
Locatin Map:
Payment Calculator:

