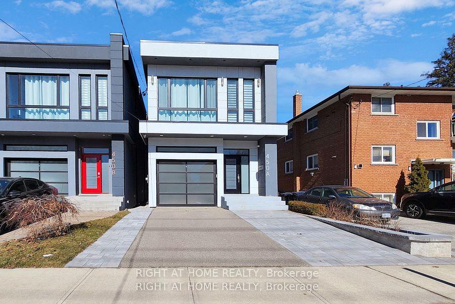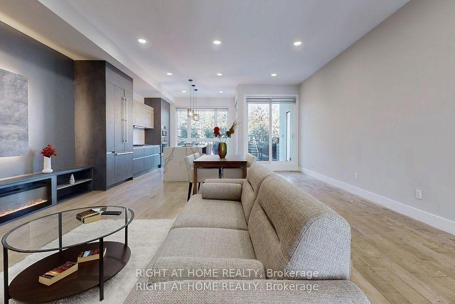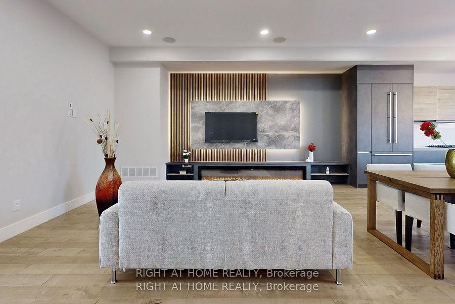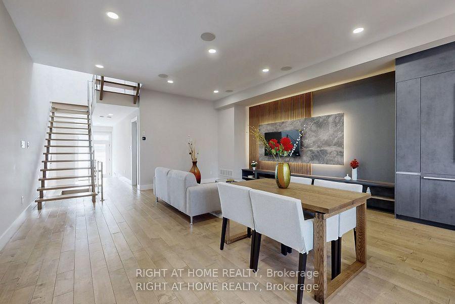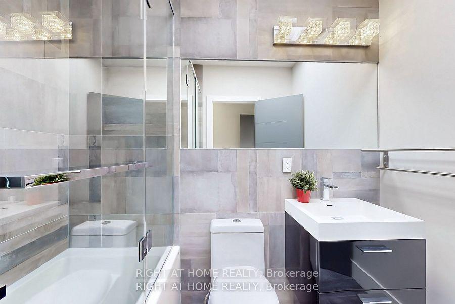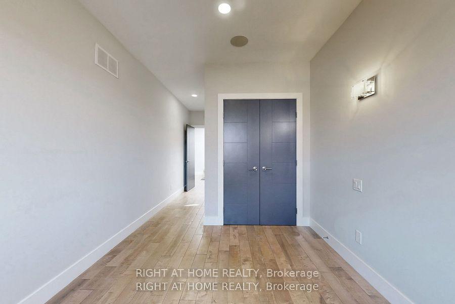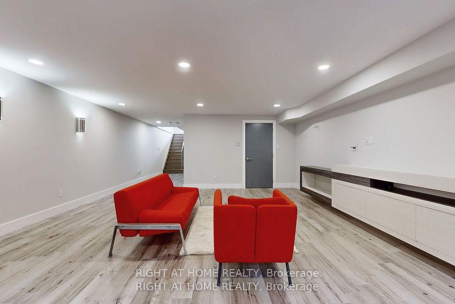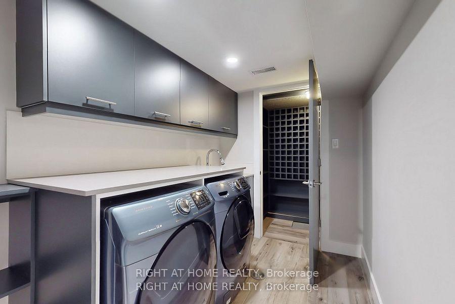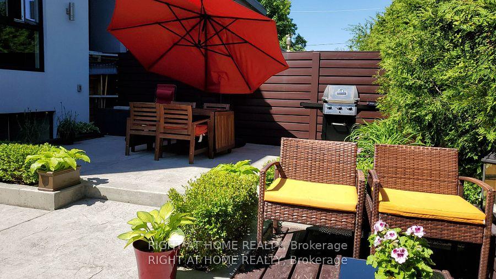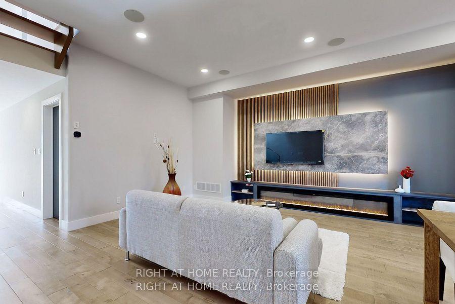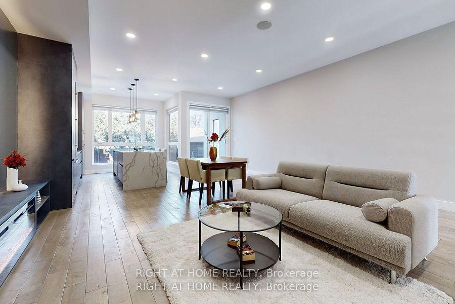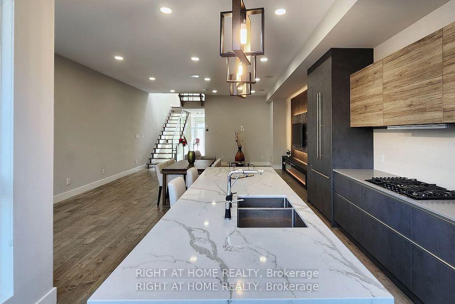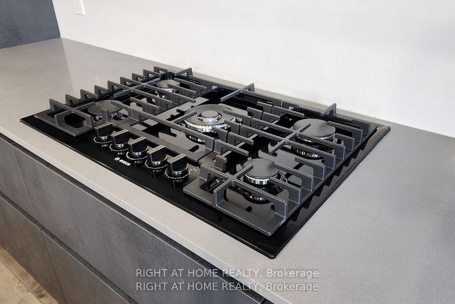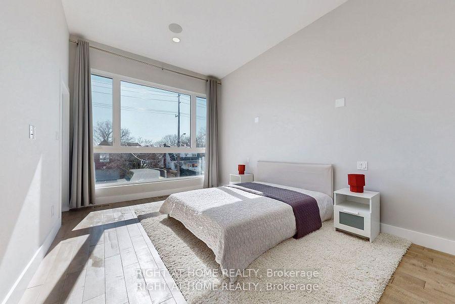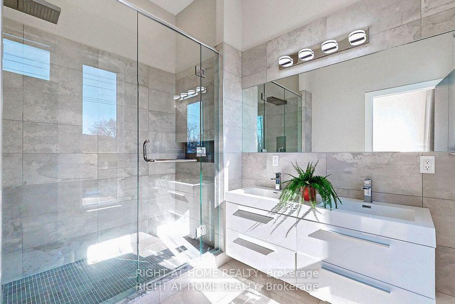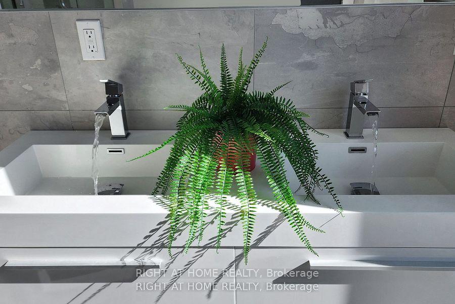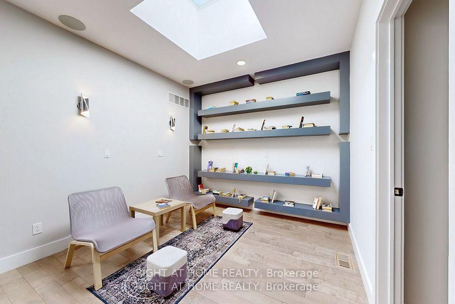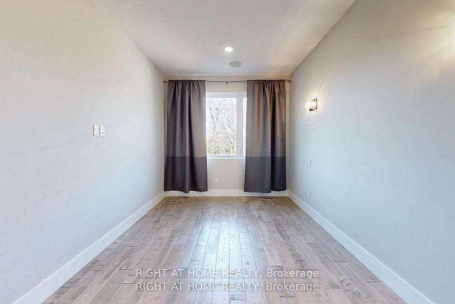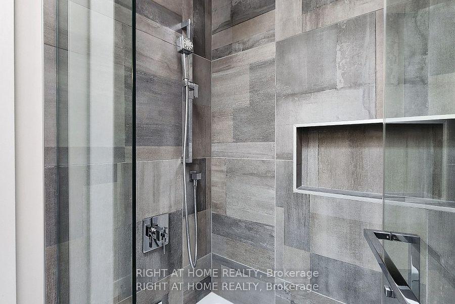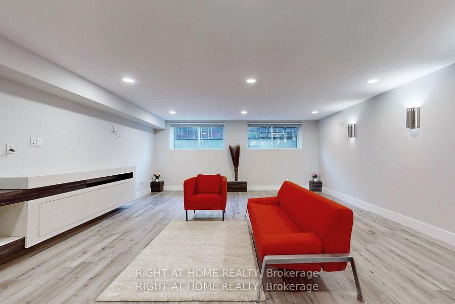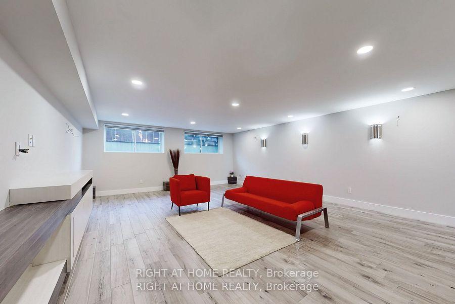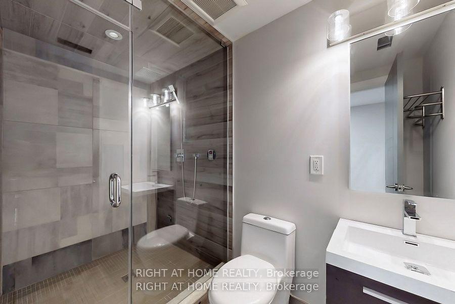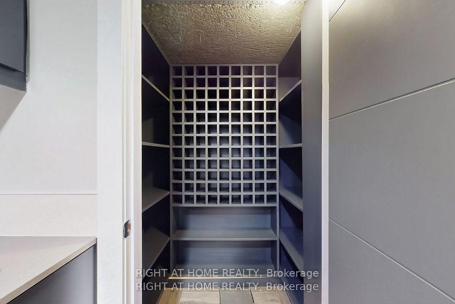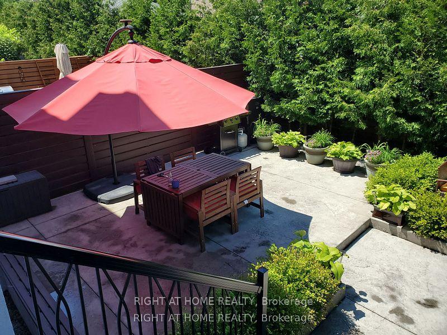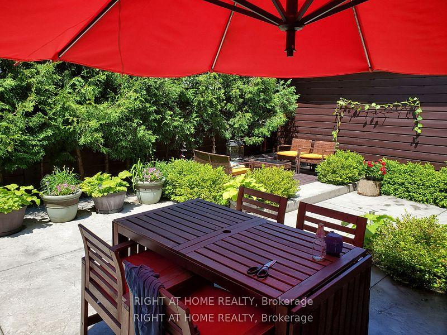$1,798,000
Available - For Sale
Listing ID: W9391085
450 A Valermo Dr , Toronto, M8W 2M4, Ontario
| Welcome to 450 A Valermo Dr. situated in a vibrant, family-oriented neighbourhood Close to the stores/hways/restaurants/schools/15 mins driving to downtown Toronto.The house Welcomes You into An Open concept ground floor with a combination of kitchen, dining and living areas that Elevate The Space. Up The Stairs, With Modern Glass Railing, you'll find 3 beds with their own 3 pcs bath and a comfy reading/study area.The Basement, an open concept Space, offering 3pc Bath with steamer, laundry, water heating floor is the perfect space for family entertainment.Enjoy the nice backyard, perfect for outdoor gatherings or hanging with the family and friends |
| Extras: See attached floor plans for dimensions |
| Price | $1,798,000 |
| Taxes: | $6682.00 |
| Address: | 450 A Valermo Dr , Toronto, M8W 2M4, Ontario |
| Lot Size: | 25.00 x 107.00 (Feet) |
| Directions/Cross Streets: | BROWNSLINE/VALERMO DR |
| Rooms: | 9 |
| Bedrooms: | 3 |
| Bedrooms +: | |
| Kitchens: | 1 |
| Family Room: | Y |
| Basement: | Finished |
| Property Type: | Detached |
| Style: | 2-Storey |
| Exterior: | Stucco/Plaster |
| Garage Type: | Detached |
| (Parking/)Drive: | Private |
| Drive Parking Spaces: | 1 |
| Pool: | None |
| Approximatly Square Footage: | 2500-3000 |
| Property Features: | Fenced Yard, Hospital, Library, Public Transit, School Bus Route |
| Fireplace/Stove: | Y |
| Heat Source: | Gas |
| Heat Type: | Forced Air |
| Central Air Conditioning: | Central Air |
| Elevator Lift: | N |
| Sewers: | Sewers |
| Water: | Municipal |
$
%
Years
This calculator is for demonstration purposes only. Always consult a professional
financial advisor before making personal financial decisions.
| Although the information displayed is believed to be accurate, no warranties or representations are made of any kind. |
| RIGHT AT HOME REALTY |
|
|

Sarah Saberi
Sales Representative
Dir:
416-890-7990
Bus:
905-731-2000
Fax:
905-886-7556
| Virtual Tour | Book Showing | Email a Friend |
Jump To:
At a Glance:
| Type: | Freehold - Detached |
| Area: | Toronto |
| Municipality: | Toronto |
| Neighbourhood: | Alderwood |
| Style: | 2-Storey |
| Lot Size: | 25.00 x 107.00(Feet) |
| Tax: | $6,682 |
| Beds: | 3 |
| Baths: | 5 |
| Fireplace: | Y |
| Pool: | None |
Locatin Map:
Payment Calculator:

