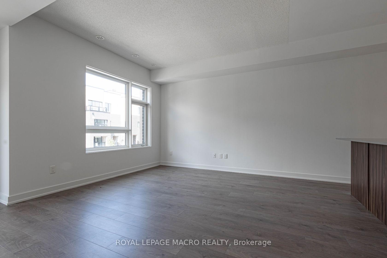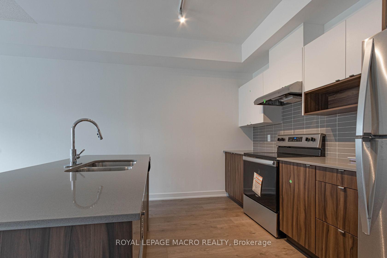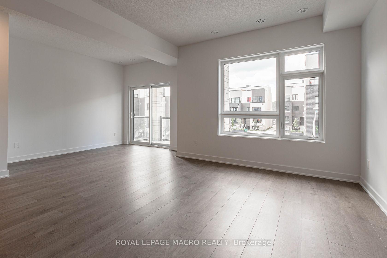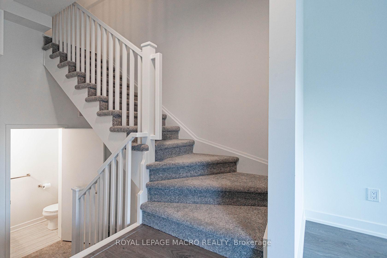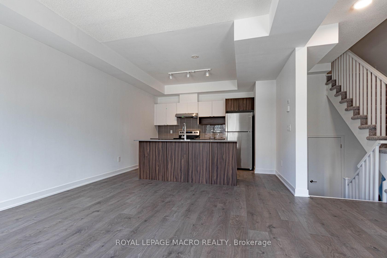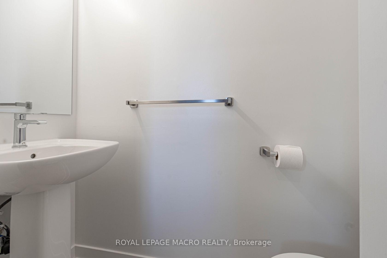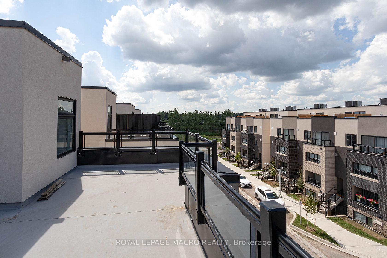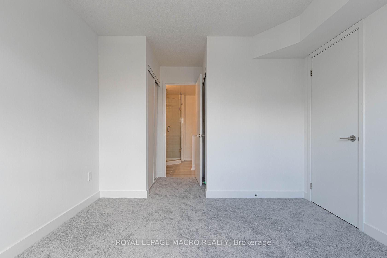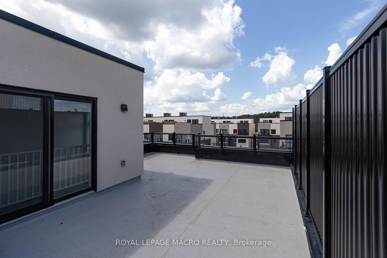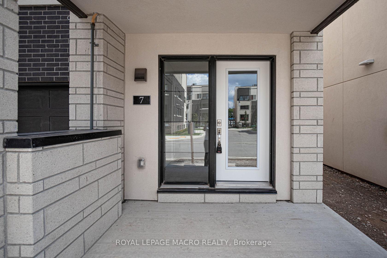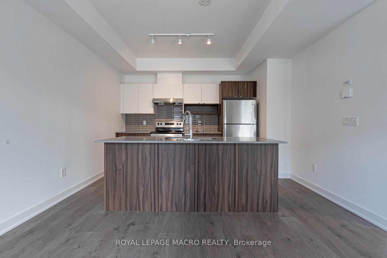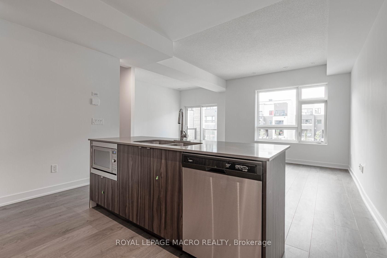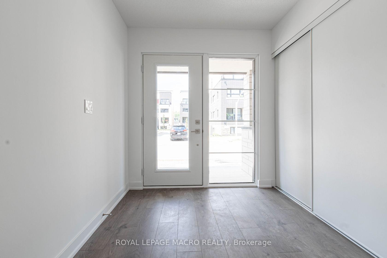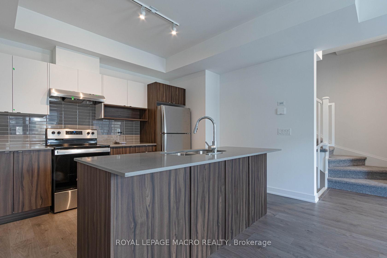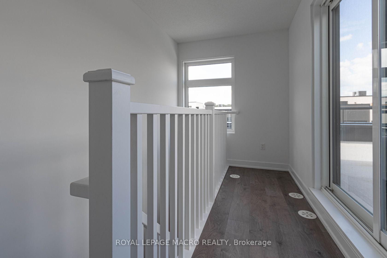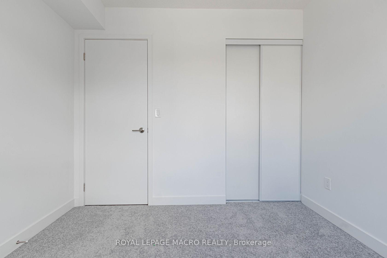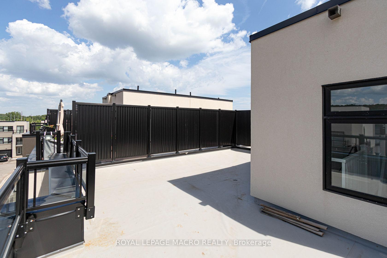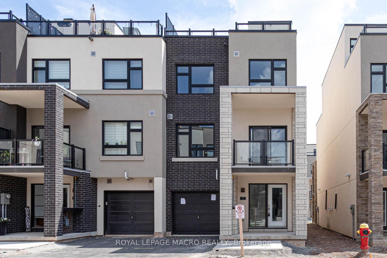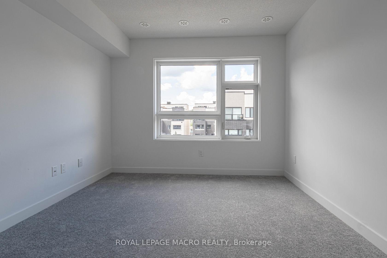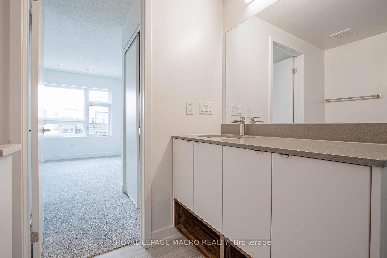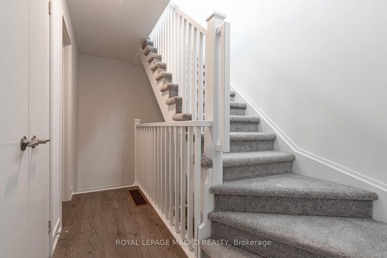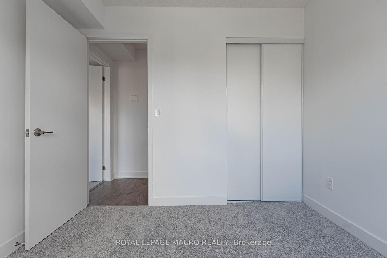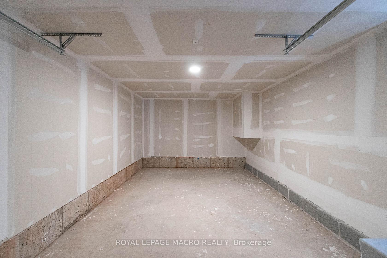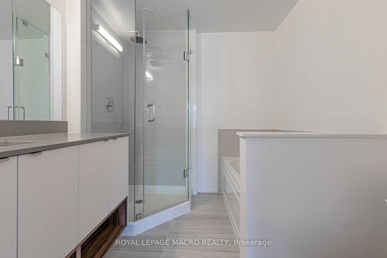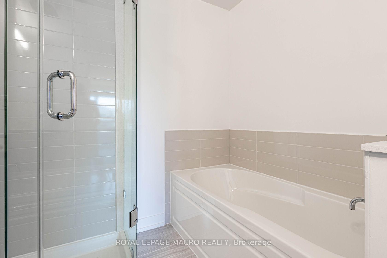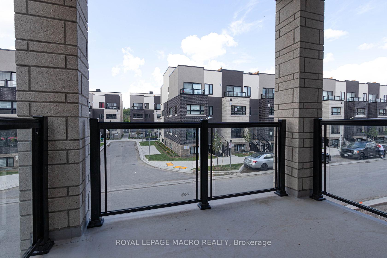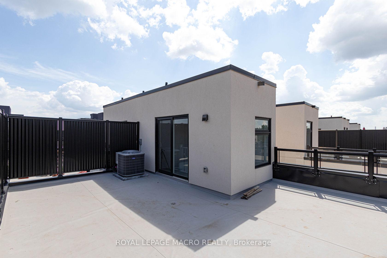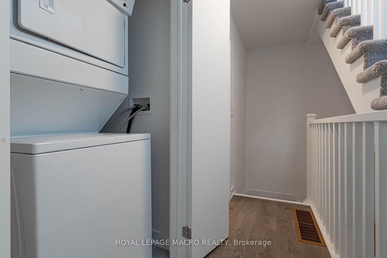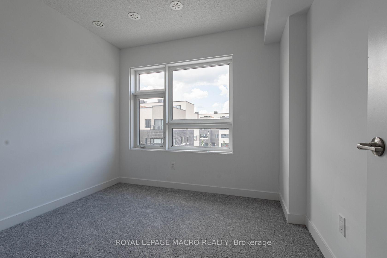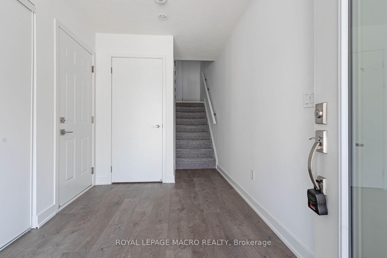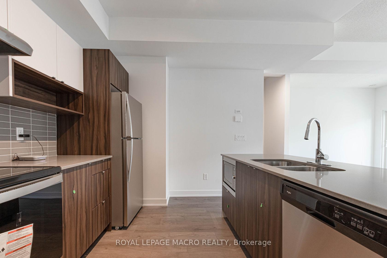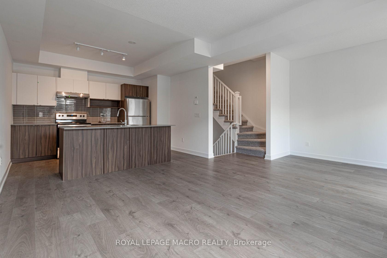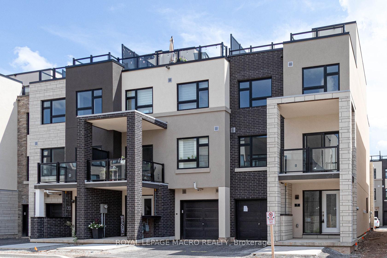$3,050
Available - For Rent
Listing ID: W11905180
1121 Cooke Blvd , Unit 7, Burlington, L7T 0C3, Ontario
| This Beautiful 3 Storey Townhome, Offering 2 Bed/2.5 Bath. The G-Level Foyer With Double Closets And Garage Access Leads To The Open Concept Living/Dining Room, Quartz Counters In Kitchen, Island With Breakfast Bar, Dining Room With Walkout To The Balcony. At The Bedroom Level, You Will Find The Primary Bedroom With A Walk-In Closet And Private 5Pc Ensuite And The 2nd Bedroom With 4Pc Bath And Laundry, Enjoy The Amazing Oversized Private Rooftop Terrace. |
| Extras: This House Is Conveniently Located Within Walking Distance To The Aldershot Go Station, With Tons Of Amenities Nearby, Including Shopping, Restaurants, Parks, Conservation Area, Burlington Golf & Country Club, And Easy Highway Access. |
| Price | $3,050 |
| Address: | 1121 Cooke Blvd , Unit 7, Burlington, L7T 0C3, Ontario |
| Apt/Unit: | 7 |
| Directions/Cross Streets: | Waterdown Rd to Plains Rd E to Cooke Blvd |
| Rooms: | 7 |
| Bedrooms: | 2 |
| Bedrooms +: | |
| Kitchens: | 1 |
| Family Room: | N |
| Basement: | None |
| Furnished: | N |
| Approximatly Age: | 0-5 |
| Property Type: | Att/Row/Twnhouse |
| Style: | 3-Storey |
| Exterior: | Brick |
| Garage Type: | Built-In |
| (Parking/)Drive: | Private |
| Drive Parking Spaces: | 1 |
| Pool: | None |
| Private Entrance: | Y |
| Laundry Access: | Ensuite |
| Approximatly Age: | 0-5 |
| Approximatly Square Footage: | 1100-1500 |
| Property Features: | Park, Place Of Worship, Public Transit, School |
| Parking Included: | Y |
| Fireplace/Stove: | N |
| Heat Source: | Gas |
| Heat Type: | Forced Air |
| Central Air Conditioning: | Central Air |
| Laundry Level: | Upper |
| Sewers: | Sewers |
| Water: | Municipal |
| Although the information displayed is believed to be accurate, no warranties or representations are made of any kind. |
| ROYAL LEPAGE MACRO REALTY |
|
|

Sarah Saberi
Sales Representative
Dir:
416-890-7990
Bus:
905-731-2000
Fax:
905-886-7556
| Book Showing | Email a Friend |
Jump To:
At a Glance:
| Type: | Freehold - Att/Row/Twnhouse |
| Area: | Halton |
| Municipality: | Burlington |
| Neighbourhood: | LaSalle |
| Style: | 3-Storey |
| Approximate Age: | 0-5 |
| Beds: | 2 |
| Baths: | 3 |
| Fireplace: | N |
| Pool: | None |
Locatin Map:

