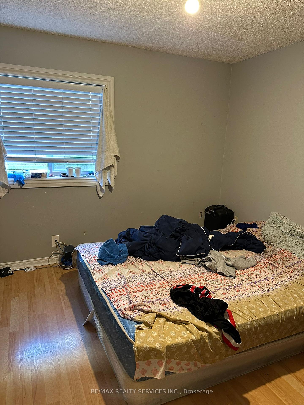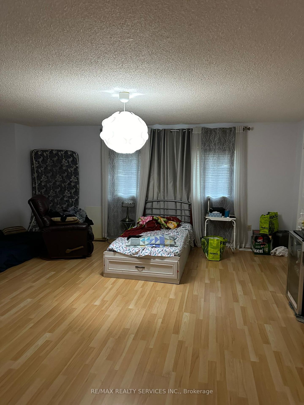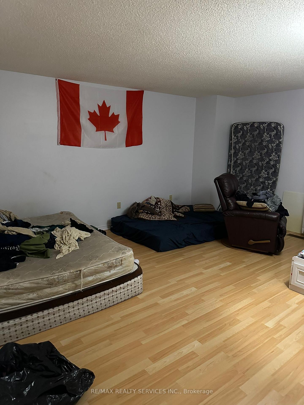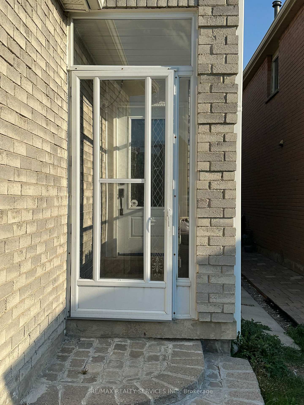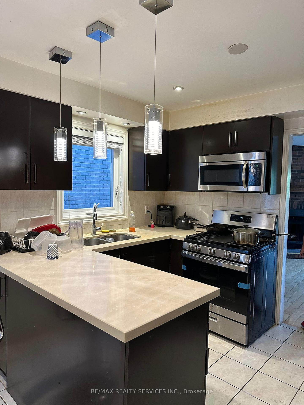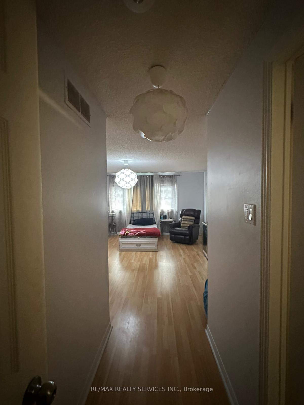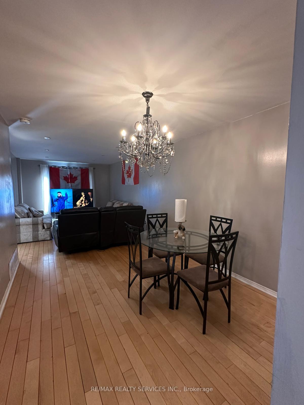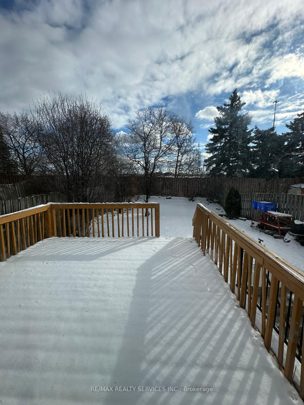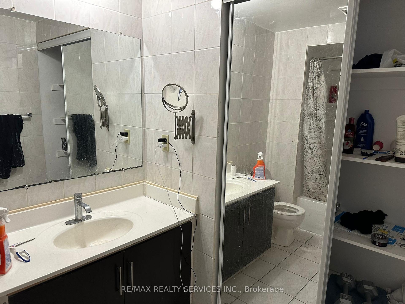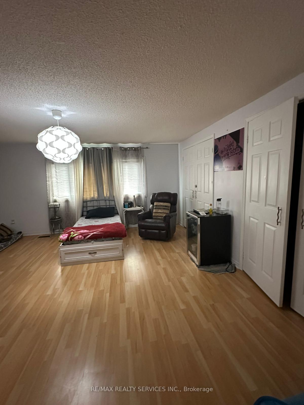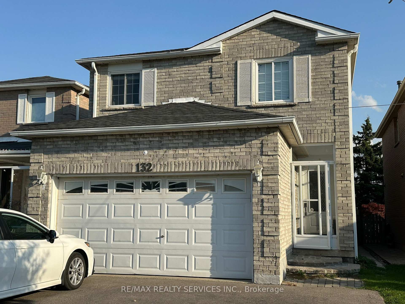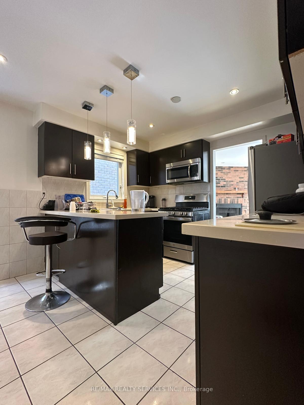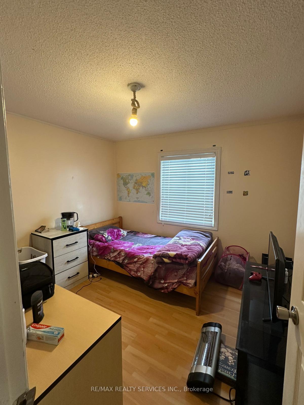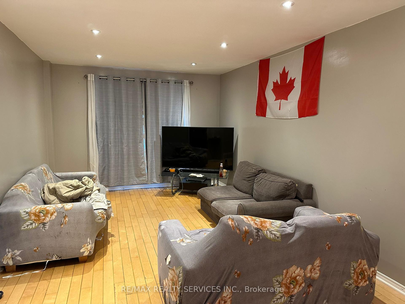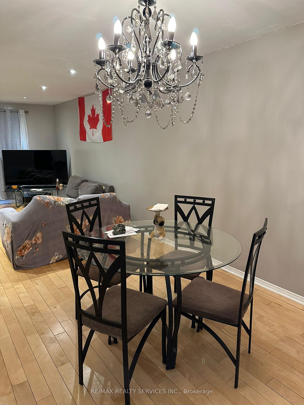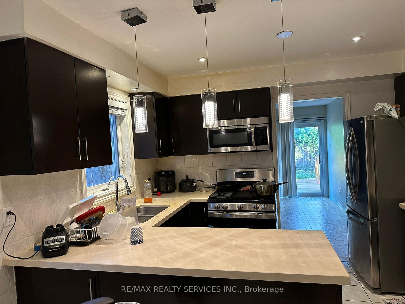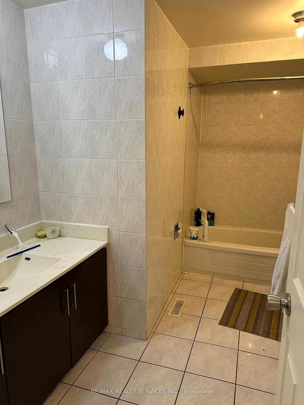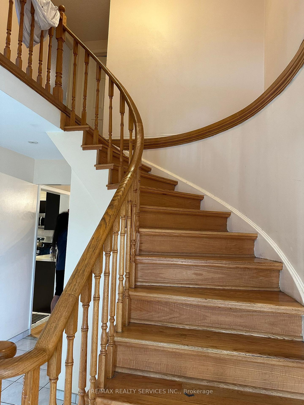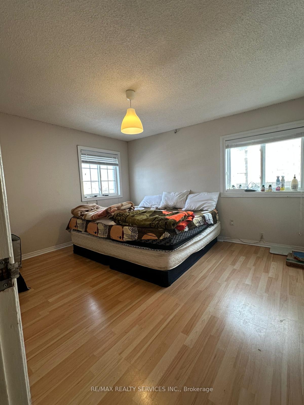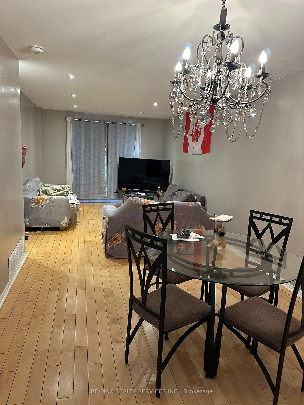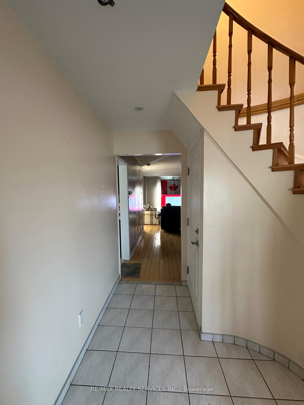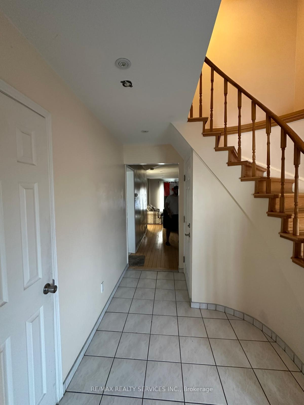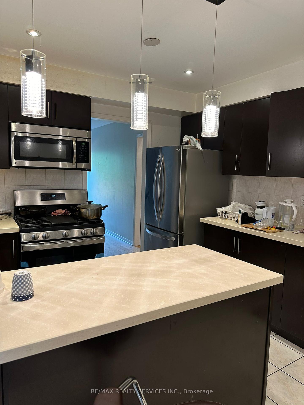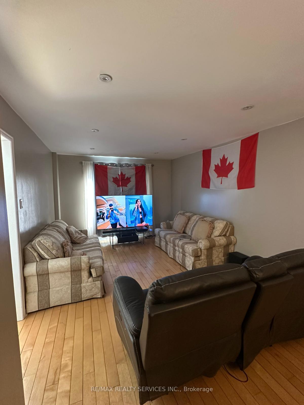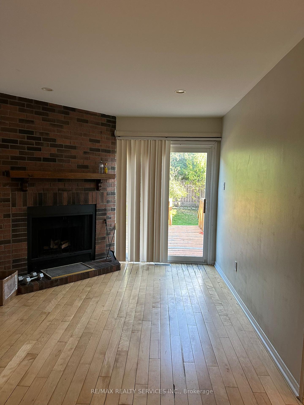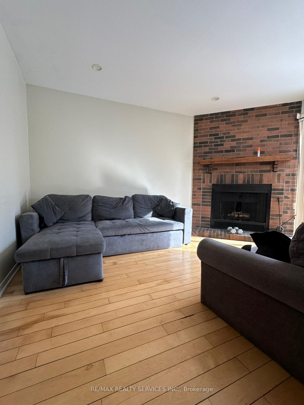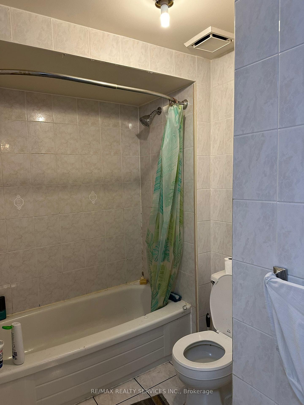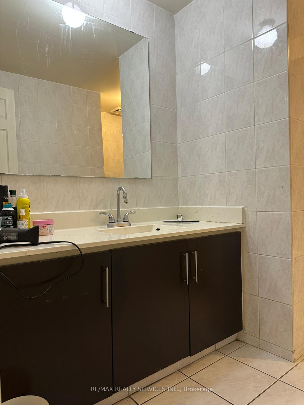$3,375
Available - For Rent
Listing ID: W11905141
132 Cherrytree Dr , Brampton, L6Y 3N8, Ontario
| Absolutely Stunning!! Brick Elevation, Double Car Garage Detached Home In Sought After Neighborhood, Upgraded Front Door, Upgraded Dream Kitchen With Custom Cabinetry, Quartz Countertops & Ss Appliances. No Carpet In The House. Sep Living, Dining & Sep Family Room With Fireplace. 4 Very Spacious Bedrooms. Laundry On Main Floor. Extra Deep Lot, Fully Private Backyard With No House Behind.Minutes To Shopping Mall, Schools, Sparrow Park, Transit, Library, Highways 407/401/403/410. Minutes Walk To Brampton Transit Bus Stop And 5 Mins Drive To Park & Ride Go Station, Indian Groceries stores and restaurants.Tenant pays 70% utilities. |
| Price | $3,375 |
| Address: | 132 Cherrytree Dr , Brampton, L6Y 3N8, Ontario |
| Acreage: | < .50 |
| Directions/Cross Streets: | Hurontario St./Ray Lawson Blvd |
| Rooms: | 10 |
| Bedrooms: | 4 |
| Bedrooms +: | |
| Kitchens: | 1 |
| Family Room: | Y |
| Basement: | Finished |
| Furnished: | N |
| Approximatly Age: | 31-50 |
| Property Type: | Detached |
| Style: | 2-Storey |
| Exterior: | Brick |
| Garage Type: | Built-In |
| (Parking/)Drive: | Available |
| Drive Parking Spaces: | 2 |
| Pool: | None |
| Private Entrance: | Y |
| Approximatly Age: | 31-50 |
| Approximatly Square Footage: | 2000-2500 |
| Property Features: | Library, Park, Public Transit, School |
| Parking Included: | Y |
| Fireplace/Stove: | Y |
| Heat Source: | Gas |
| Heat Type: | Forced Air |
| Central Air Conditioning: | Central Air |
| Central Vac: | N |
| Laundry Level: | Main |
| Elevator Lift: | N |
| Sewers: | Sewers |
| Water: | Municipal |
| Although the information displayed is believed to be accurate, no warranties or representations are made of any kind. |
| RE/MAX REALTY SERVICES INC. |
|
|

Sarah Saberi
Sales Representative
Dir:
416-890-7990
Bus:
905-731-2000
Fax:
905-886-7556
| Book Showing | Email a Friend |
Jump To:
At a Glance:
| Type: | Freehold - Detached |
| Area: | Peel |
| Municipality: | Brampton |
| Neighbourhood: | Fletcher's Creek South |
| Style: | 2-Storey |
| Approximate Age: | 31-50 |
| Beds: | 4 |
| Baths: | 3 |
| Fireplace: | Y |
| Pool: | None |
Locatin Map:

