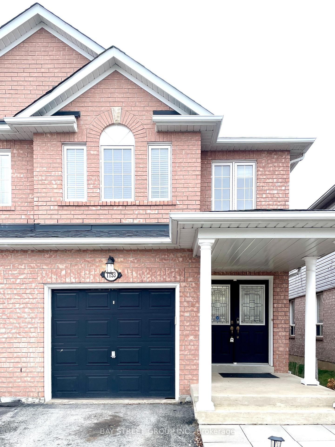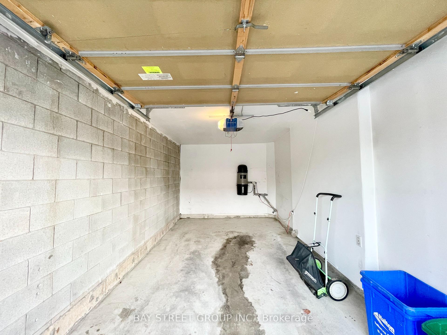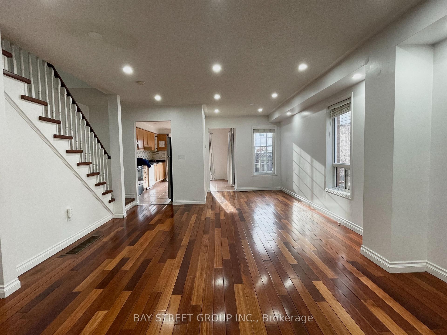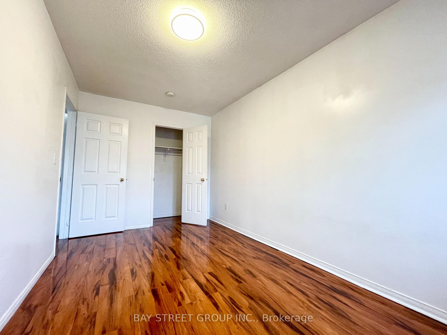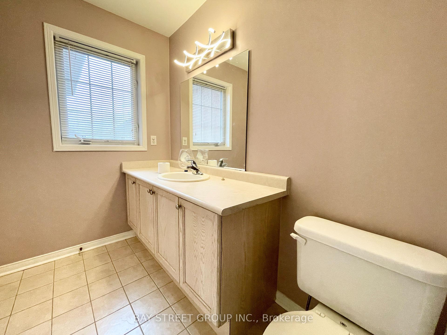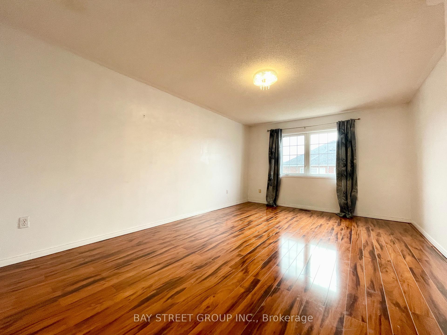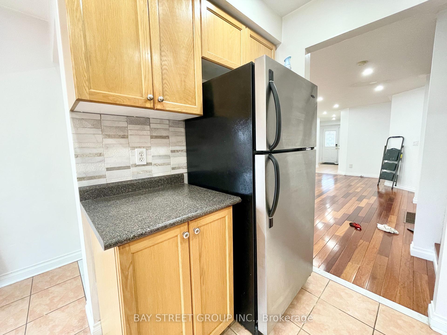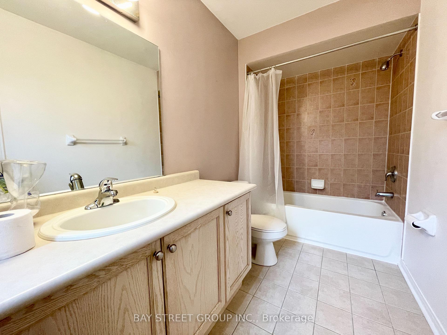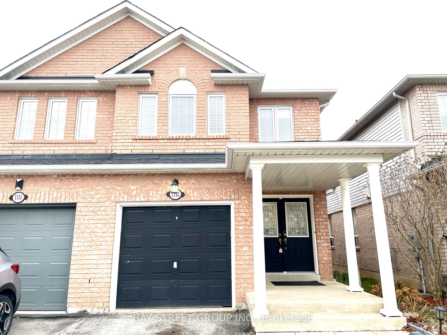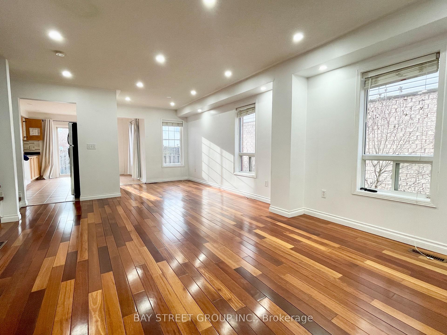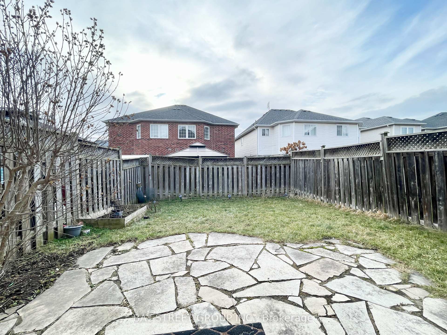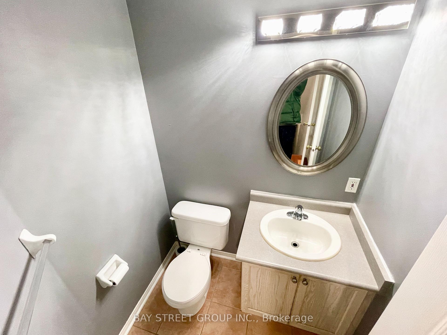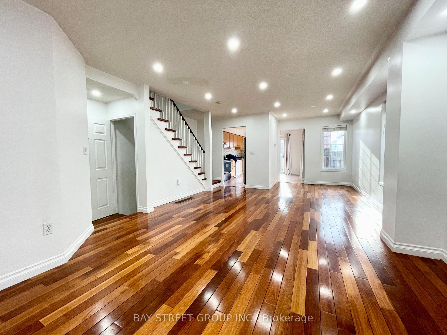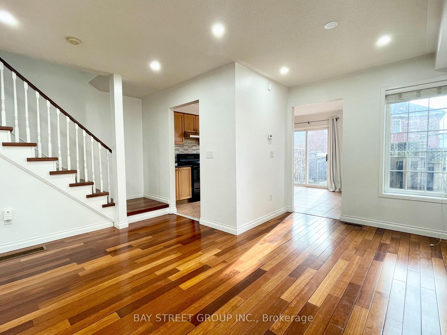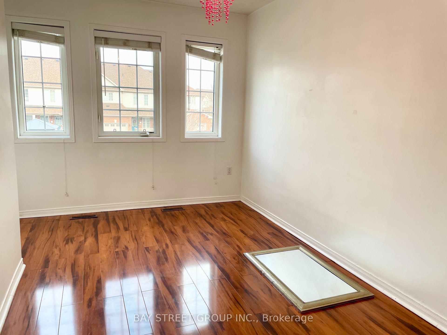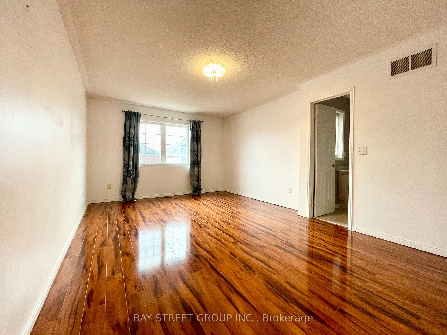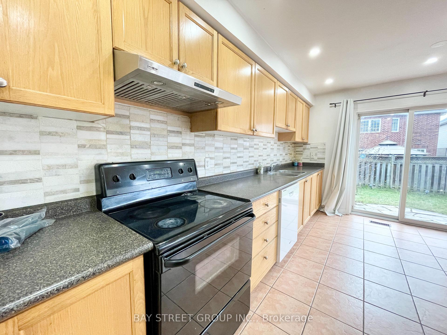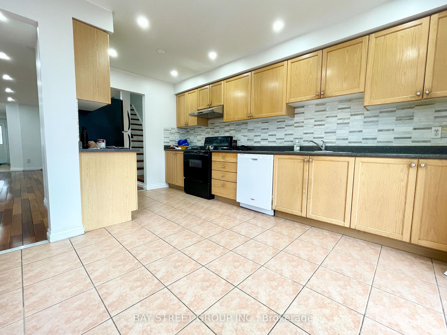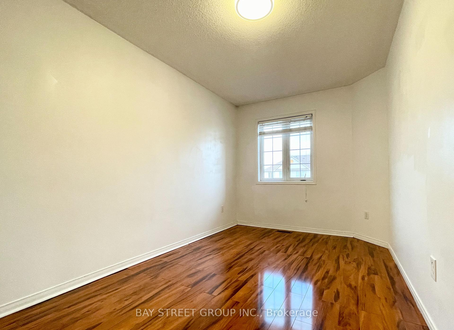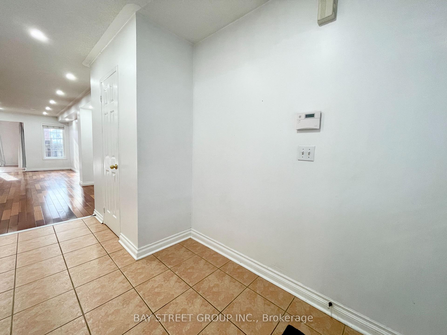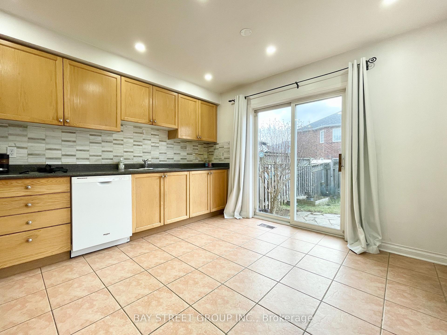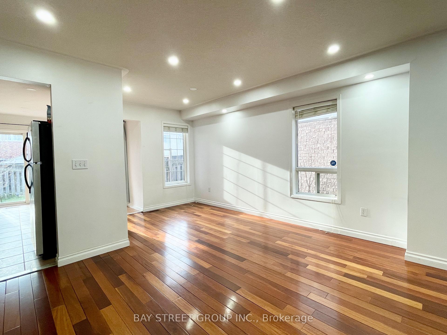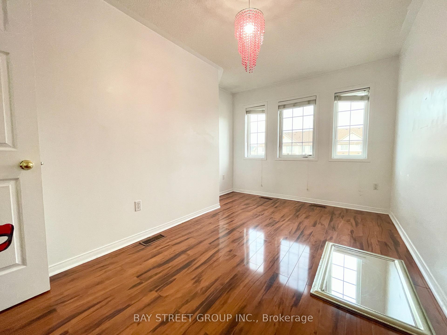$3,400
Available - For Rent
Listing ID: W11905124
1153 Davis Lane , Milton, L9T 5R1, Ontario
| Sunny and spacious 3-bedroom, 3-bathroom semi-detached home in a high-demand Milton neighborhood. This beautifully maintained, carpet-free home features a welcoming double-door entrance, hardwood floors throughout, upper-level laminate, large windows, and LED pot lights. The bright kitchen boasts ceramic floors, a stylish backsplash, and a walk-out to a private, fenced yard with a flagstone patio, perfect for outdoor enjoyment. The primary bedroom includes a walk-in closet and ensuite, while ample-sized additional bedrooms and a versatile computer nook offer space for work or study. Conveniently located on a quiet, family-friendly street, this home is close to parks, schools, shopping, restaurants, and recreation facilities, with easy access to highways 401 and 407, the GO station, and more. Move-in ready and nestled in a sought-after area, this home is a must-see! |
| Extras: S.S Fridge, Stove, Dishwasher, Washer And Dryer, All Elfs, All Window Covering, Furnace, Air-Conditioning. |
| Price | $3,400 |
| Address: | 1153 Davis Lane , Milton, L9T 5R1, Ontario |
| Directions/Cross Streets: | Pearson Way / Davis Lane |
| Rooms: | 9 |
| Bedrooms: | 3 |
| Bedrooms +: | |
| Kitchens: | 1 |
| Family Room: | Y |
| Basement: | Unfinished |
| Furnished: | N |
| Property Type: | Semi-Detached |
| Style: | 2-Storey |
| Exterior: | Brick |
| Garage Type: | Built-In |
| (Parking/)Drive: | Private |
| Drive Parking Spaces: | 1 |
| Pool: | None |
| Private Entrance: | Y |
| Laundry Access: | Ensuite |
| Approximatly Square Footage: | 1500-2000 |
| Property Features: | Arts Centre, Library, Park, School |
| CAC Included: | Y |
| Fireplace/Stove: | N |
| Heat Source: | Gas |
| Heat Type: | Forced Air |
| Central Air Conditioning: | Central Air |
| Sewers: | Sewers |
| Water: | Municipal |
| Although the information displayed is believed to be accurate, no warranties or representations are made of any kind. |
| BAY STREET GROUP INC. |
|
|

Sarah Saberi
Sales Representative
Dir:
416-890-7990
Bus:
905-731-2000
Fax:
905-886-7556
| Book Showing | Email a Friend |
Jump To:
At a Glance:
| Type: | Freehold - Semi-Detached |
| Area: | Halton |
| Municipality: | Milton |
| Neighbourhood: | Dempsey |
| Style: | 2-Storey |
| Beds: | 3 |
| Baths: | 3 |
| Fireplace: | N |
| Pool: | None |
Locatin Map:

