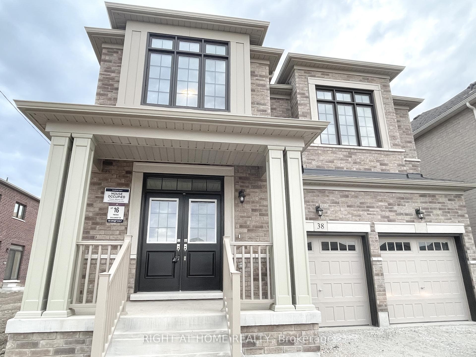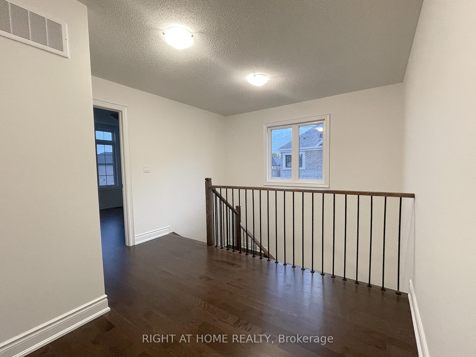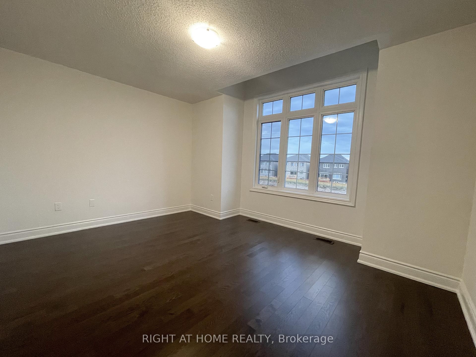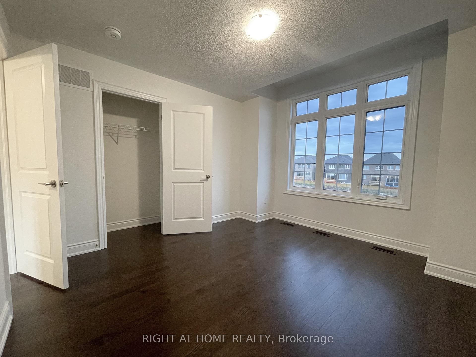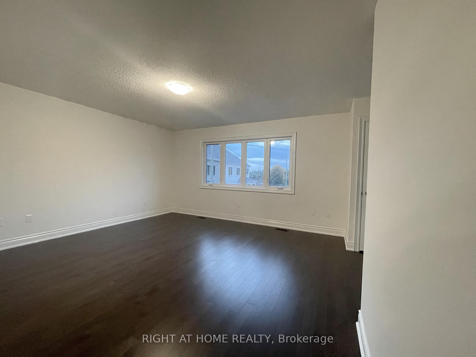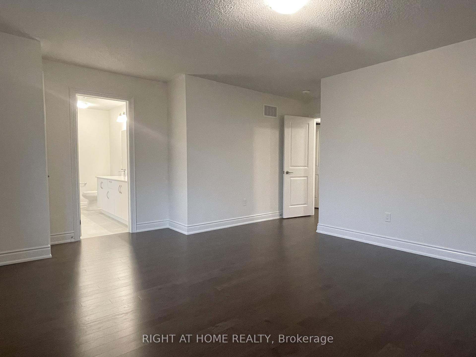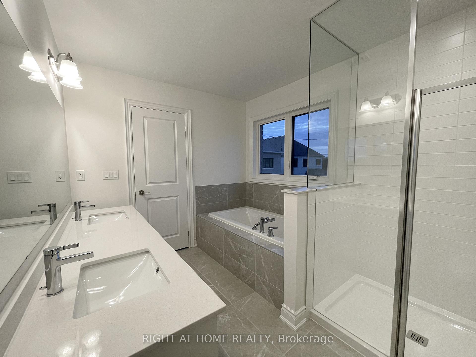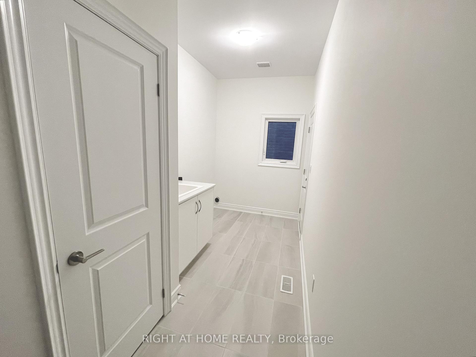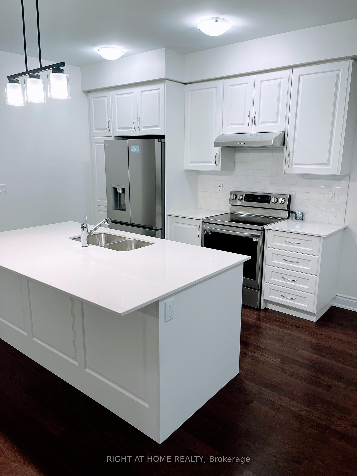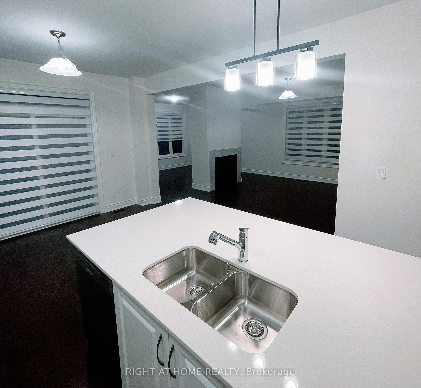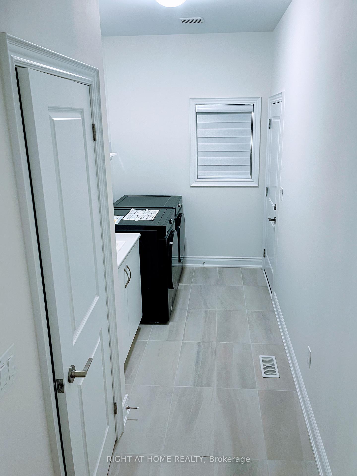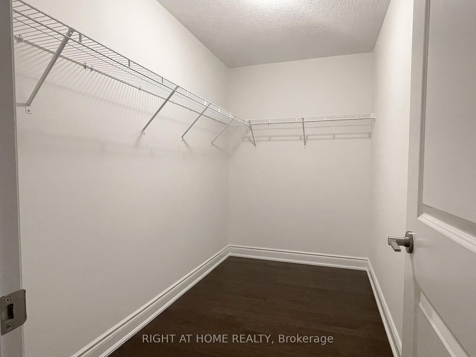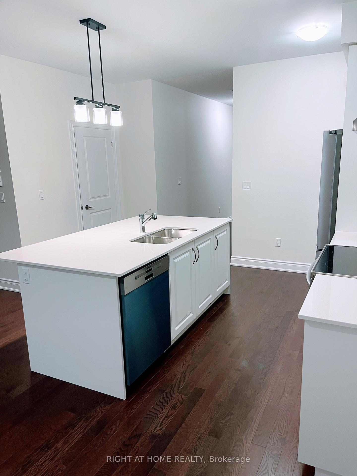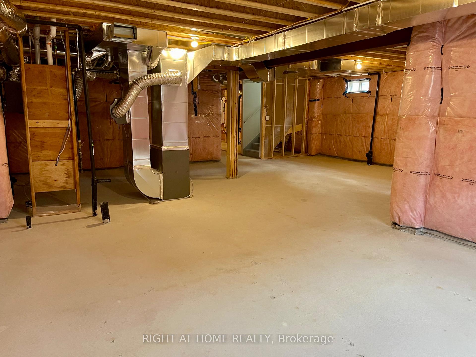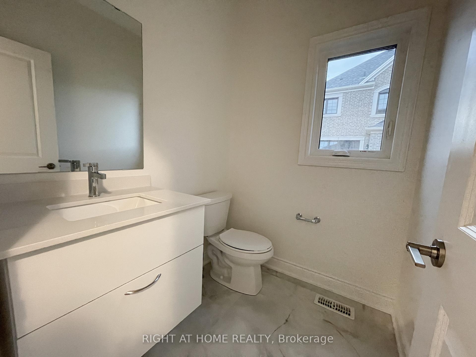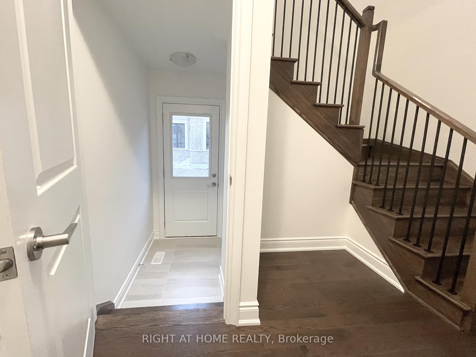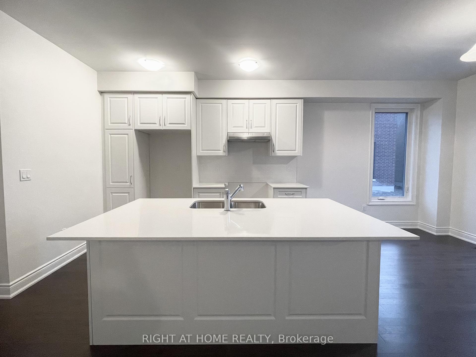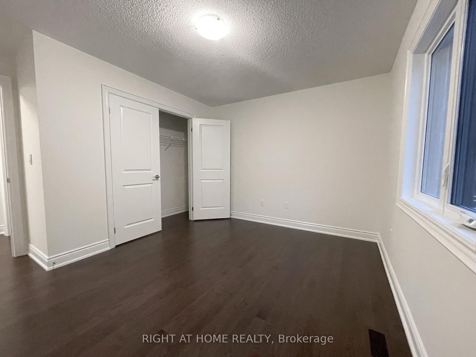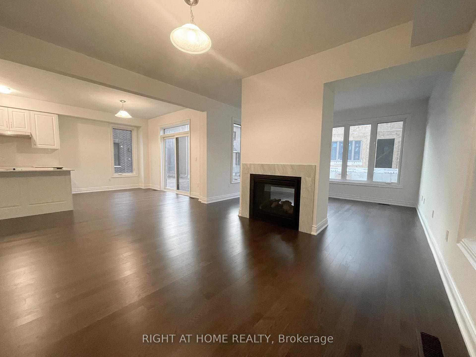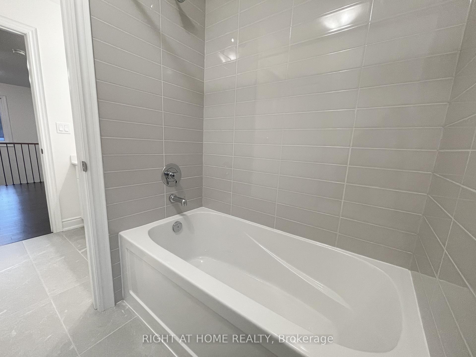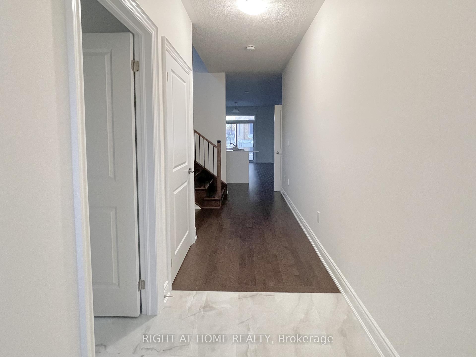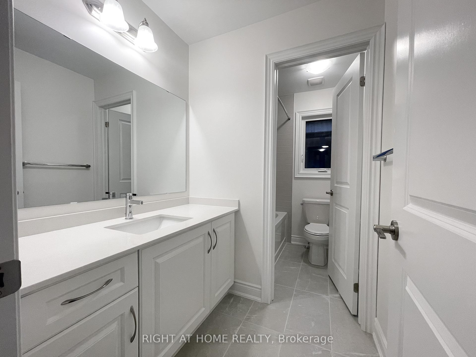$1,490,000
Available - For Sale
Listing ID: W11905074
38 Gladmary Dr , Brampton, L6Y 6K9, Ontario
| New Detached home in the Bram West Neighborhood near Mississauga Rd.! This 4-bedroom, 3-bath home features an unfinished basement with a separate entrance. Offers an ideal living space for families, complete with double garage doors. Open-concept layout with hardwood floors throughout and a beautiful gas fireplace at the center of the living room. |
| Extras: SS Appliances, Quartz Countertop in Kitchen, Double Sink, Washer/Dryer on Ground level in Mudroom |
| Price | $1,490,000 |
| Taxes: | $3796.49 |
| Address: | 38 Gladmary Dr , Brampton, L6Y 6K9, Ontario |
| Lot Size: | 39.95 x 91.60 (Feet) |
| Directions/Cross Streets: | Heritage Rd & Embleton Rd |
| Rooms: | 8 |
| Bedrooms: | 4 |
| Bedrooms +: | |
| Kitchens: | 1 |
| Family Room: | Y |
| Basement: | Sep Entrance, Unfinished |
| Approximatly Age: | 0-5 |
| Property Type: | Detached |
| Style: | 2-Storey |
| Exterior: | Brick |
| Garage Type: | Built-In |
| (Parking/)Drive: | Available |
| Drive Parking Spaces: | 2 |
| Pool: | None |
| Approximatly Age: | 0-5 |
| Approximatly Square Footage: | 2000-2500 |
| Fireplace/Stove: | Y |
| Heat Source: | Gas |
| Heat Type: | Forced Air |
| Central Air Conditioning: | Central Air |
| Central Vac: | N |
| Laundry Level: | Main |
| Elevator Lift: | N |
| Sewers: | Sewers |
| Water: | Municipal |
| Utilities-Cable: | N |
| Utilities-Hydro: | A |
| Utilities-Gas: | A |
| Utilities-Telephone: | A |
$
%
Years
This calculator is for demonstration purposes only. Always consult a professional
financial advisor before making personal financial decisions.
| Although the information displayed is believed to be accurate, no warranties or representations are made of any kind. |
| RIGHT AT HOME REALTY |
|
|

Sarah Saberi
Sales Representative
Dir:
416-890-7990
Bus:
905-731-2000
Fax:
905-886-7556
| Book Showing | Email a Friend |
Jump To:
At a Glance:
| Type: | Freehold - Detached |
| Area: | Peel |
| Municipality: | Brampton |
| Neighbourhood: | Bram West |
| Style: | 2-Storey |
| Lot Size: | 39.95 x 91.60(Feet) |
| Approximate Age: | 0-5 |
| Tax: | $3,796.49 |
| Beds: | 4 |
| Baths: | 3 |
| Fireplace: | Y |
| Pool: | None |
Locatin Map:
Payment Calculator:

