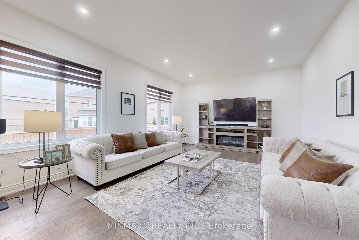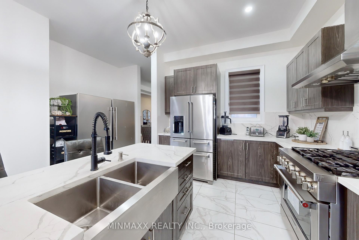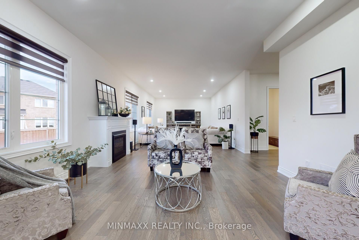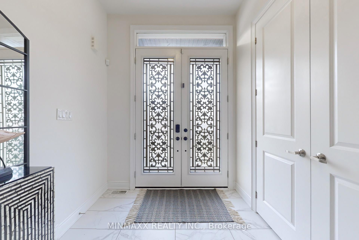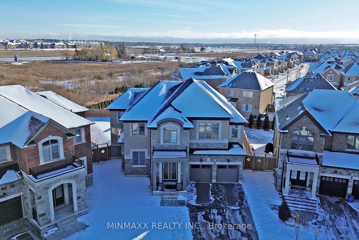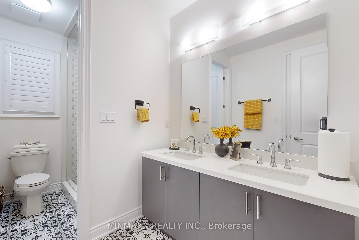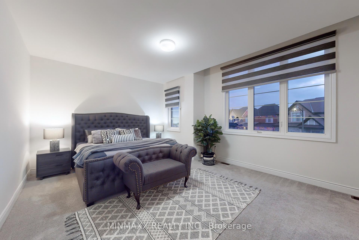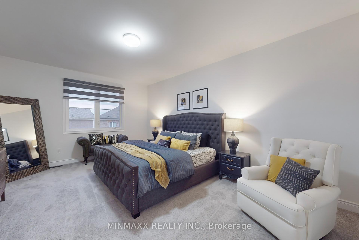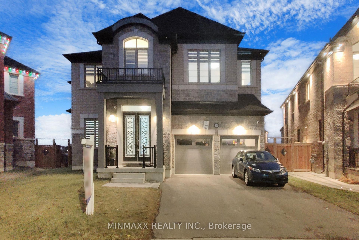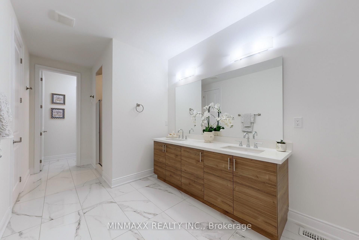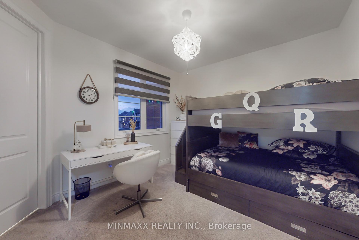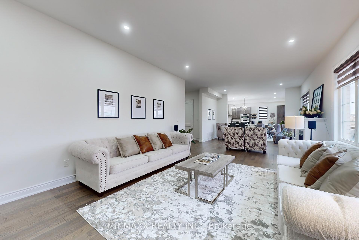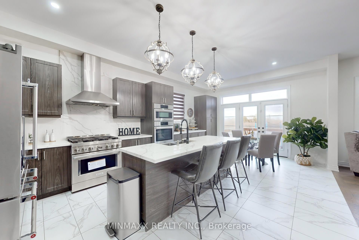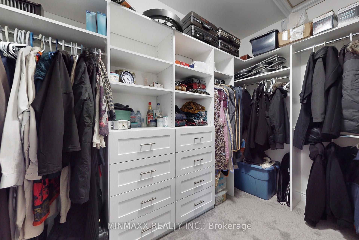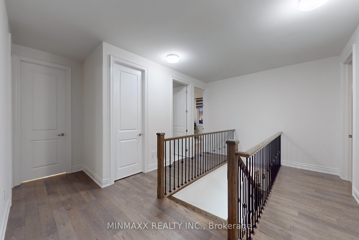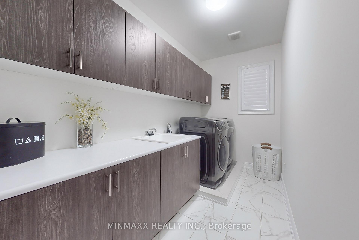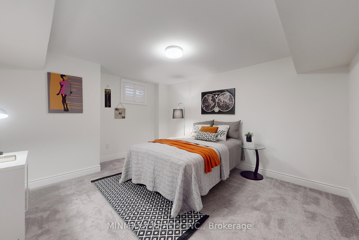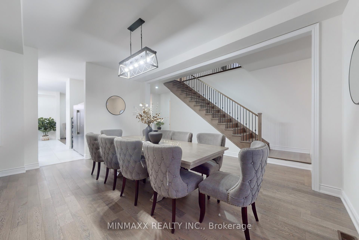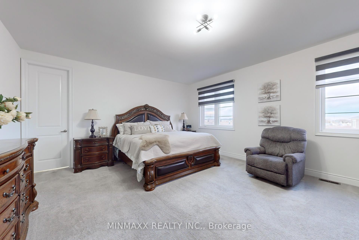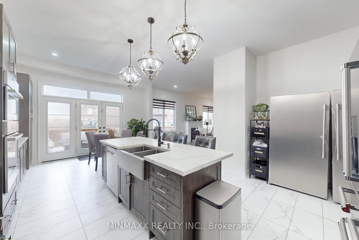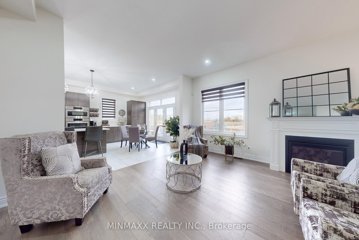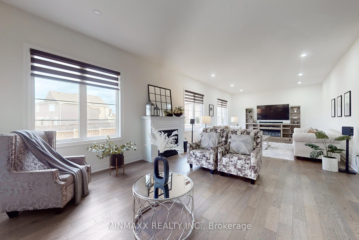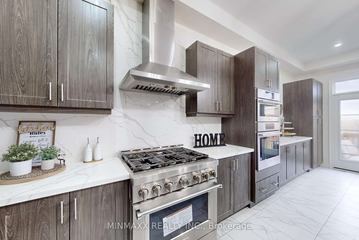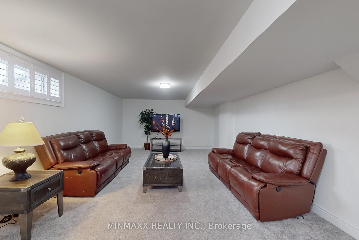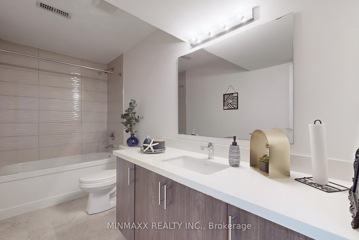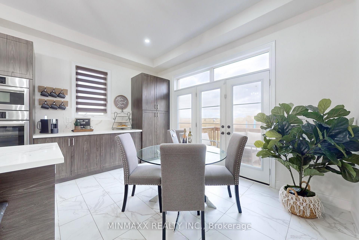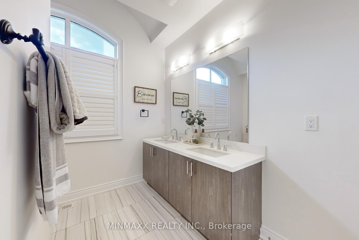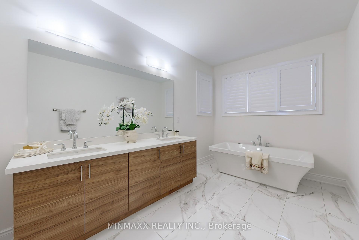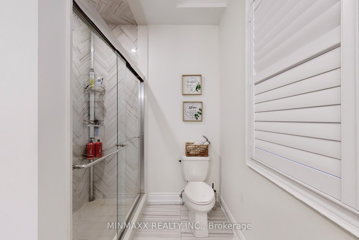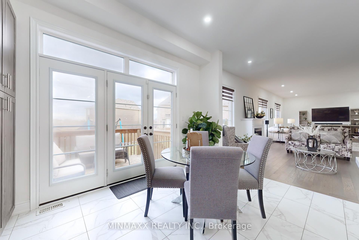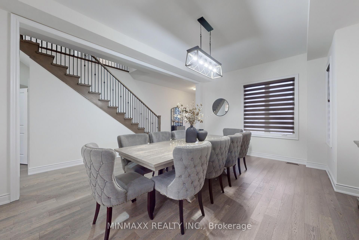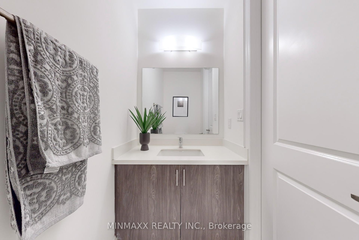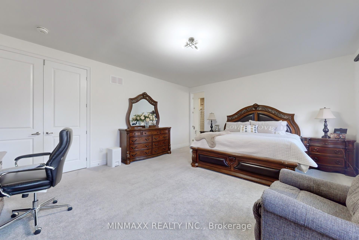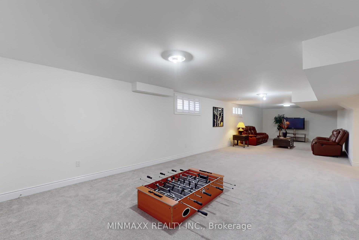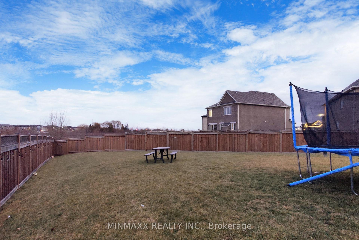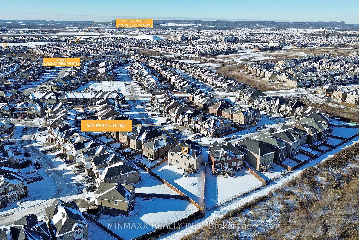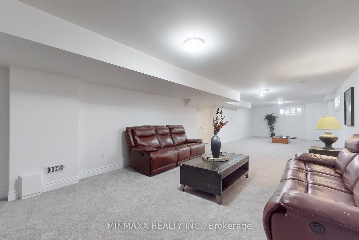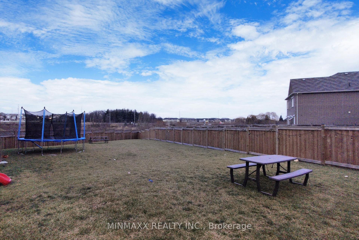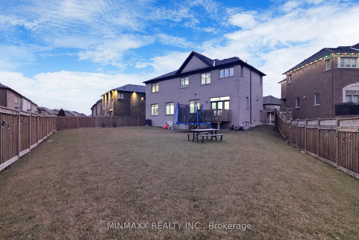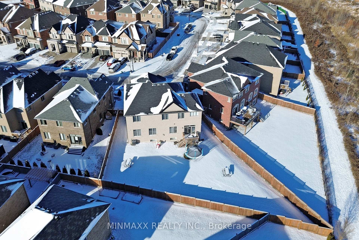$1,998,000
Available - For Sale
Listing ID: W11905070
583 Beam Crt , Milton, L9E 1L3, Ontario
| Truly One of a Kind! This ~3 Years New Rare Gem of a Home Built by Country Homes with 5+1 Beds, 4.5 Baths & 3-Car Tandem Garage Space is the Largest 4961 SF(including 992 SF Builder Fin. Bsmt) 'Abagail' Model Premium Elev. B Loaded With ~$200K Builder Upgrades APS on One of the Biggest Pie-Shaped Lots with Amazing Ravine Views in the Most Prestigious 'West Country' Community of Coveted Ford Neighbourhood. Gorgeous Floor Plan with Unique 10' Ceilings on Main Floor with Separate Living/Dining Rm Combo, Huge Great Rm(Combined with Study with Option to Convert Back), Chef's Kitchen with Breakfast, Upgraded 9' Ceiling on 2nd Floor with 5 Huge Bedrooms 4 Attached with one of 3 Full Baths Plus Convenient 2nd Floor Laundry & Builder Finished Basement with In-Laws Suite offering Bedroom, 4-PC Bathroom and Huge Recreation/Games Room Combo. Other Upgrades include Luxury Hardwood Floors, Hardwood Staircase with Iron Pickets, Taller Doors T/O, Kitchen with Quartz Countertops, Quartz Backsplash, Huge Island, Valence Lighting, Premium Ceramic Flooring, Custom Cabinetry & B/I High-end Stainless Steel Appliances, Bathrooms with Marble Countertops, Upgraded Floorings, Cabinetry & Hardware plus Super Shower Upgrade in Full Bathrooms on 2nd Floor, All Bedrooms with Custom Closet Organizers, Custom High-end Motorized Zebra Blinds, Freshly Painted T/O in Designer Colours...and the List Goes On with Too Many Upgrades to Mention! Please see the Upgrades List along with 360 Degree 3D Virtual Walkthrough & Floor Plan Attached for More Details! Excellent Child-Safe Court Location Close To Schools, Parks, Shopping, Toronto Premium Outlets, Public/GO Transit Station, Highways 401/407/Future 413 & Future Wilfred Laurier University & Conestoga College Joint Campus Coming To Milton. |
| Extras: HW Flrs, HW Staircase W/Iron Pickets, Taller Doors T/O, Kitchen W/Quartz Countertops, Quartz B/splash & B/I High-end Appliances, Baths W/Marble Countertops, Cabinetry & Hardware, Super Showers, Custom Closet Organizers, Custom Zebra Blinds. |
| Price | $1,998,000 |
| Taxes: | $6537.31 |
| Address: | 583 Beam Crt , Milton, L9E 1L3, Ontario |
| Lot Size: | 35.24 x 179.87 (Feet) |
| Directions/Cross Streets: | Louis St. Laurent Ave / Hamman Way |
| Rooms: | 10 |
| Rooms +: | 2 |
| Bedrooms: | 5 |
| Bedrooms +: | 1 |
| Kitchens: | 1 |
| Family Room: | Y |
| Basement: | Finished, Full |
| Approximatly Age: | 0-5 |
| Property Type: | Detached |
| Style: | 2-Storey |
| Exterior: | Brick, Stone |
| Garage Type: | Attached |
| (Parking/)Drive: | Pvt Double |
| Drive Parking Spaces: | 4 |
| Pool: | None |
| Approximatly Age: | 0-5 |
| Approximatly Square Footage: | 3500-5000 |
| Property Features: | Arts Centre, Hospital, Park, Public Transit, Rec Centre, School |
| Fireplace/Stove: | Y |
| Heat Source: | Gas |
| Heat Type: | Forced Air |
| Central Air Conditioning: | Central Air |
| Central Vac: | N |
| Laundry Level: | Upper |
| Sewers: | Sewers |
| Water: | Municipal |
| Utilities-Cable: | A |
| Utilities-Hydro: | Y |
| Utilities-Gas: | Y |
| Utilities-Telephone: | A |
$
%
Years
This calculator is for demonstration purposes only. Always consult a professional
financial advisor before making personal financial decisions.
| Although the information displayed is believed to be accurate, no warranties or representations are made of any kind. |
| MINMAXX REALTY INC. |
|
|

Sarah Saberi
Sales Representative
Dir:
416-890-7990
Bus:
905-731-2000
Fax:
905-886-7556
| Virtual Tour | Book Showing | Email a Friend |
Jump To:
At a Glance:
| Type: | Freehold - Detached |
| Area: | Halton |
| Municipality: | Milton |
| Neighbourhood: | Ford |
| Style: | 2-Storey |
| Lot Size: | 35.24 x 179.87(Feet) |
| Approximate Age: | 0-5 |
| Tax: | $6,537.31 |
| Beds: | 5+1 |
| Baths: | 5 |
| Fireplace: | Y |
| Pool: | None |
Locatin Map:
Payment Calculator:

