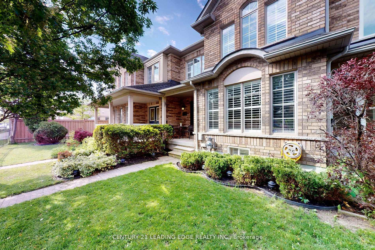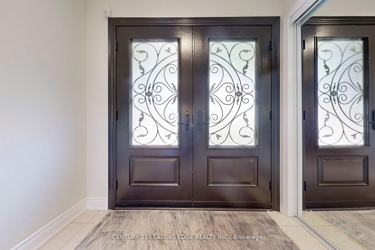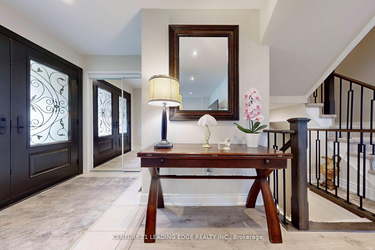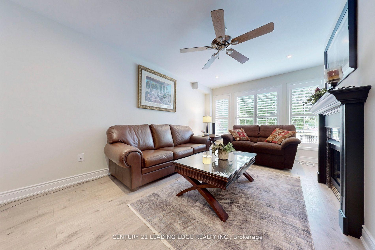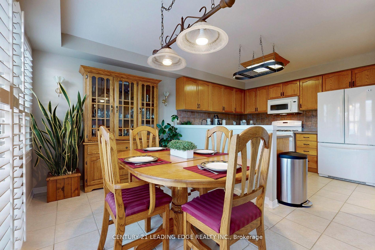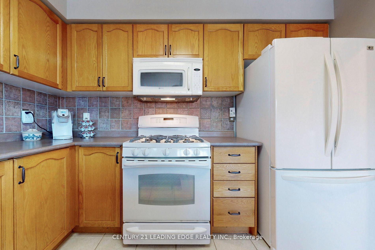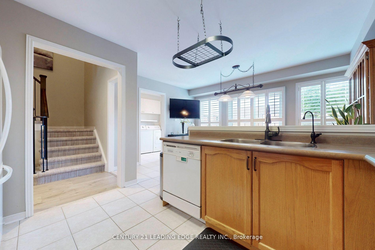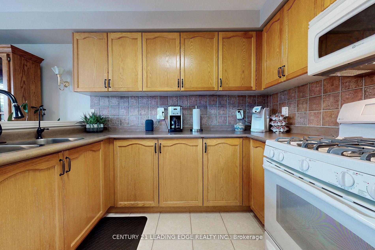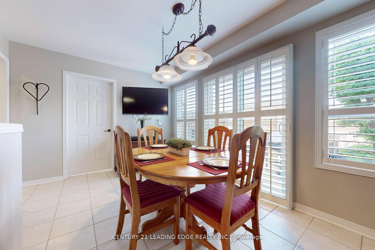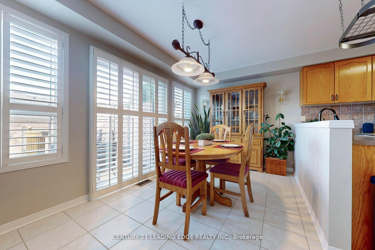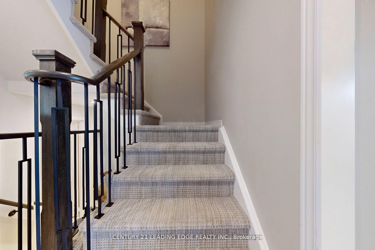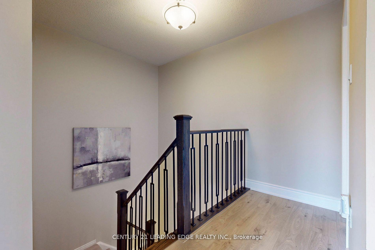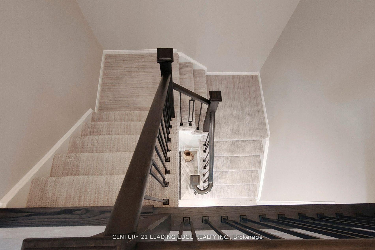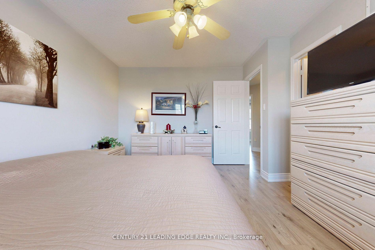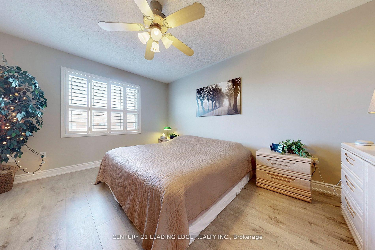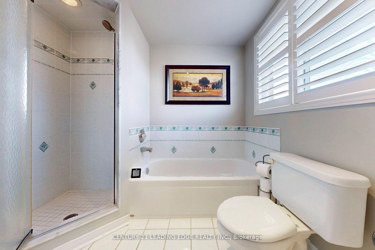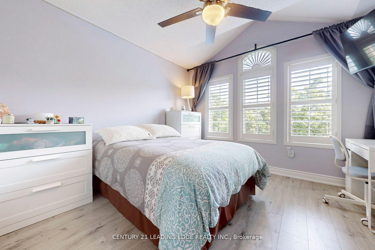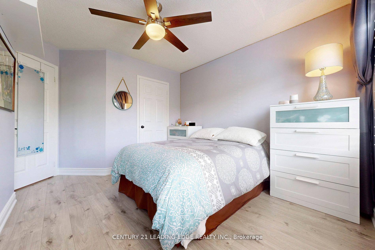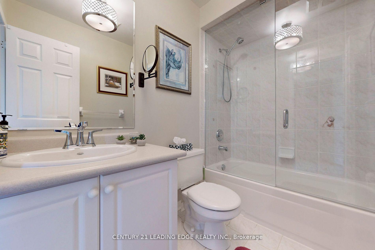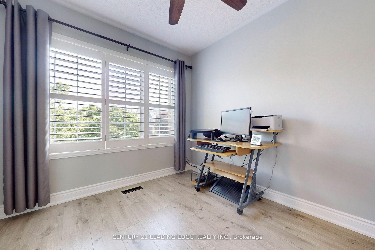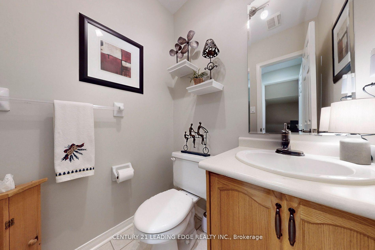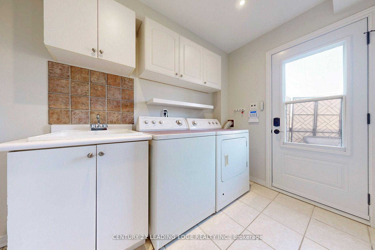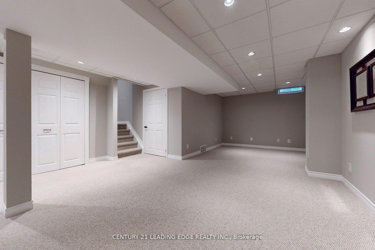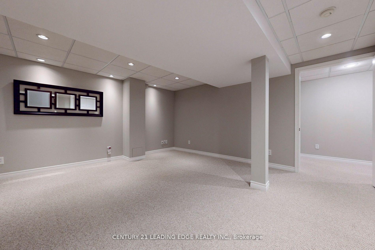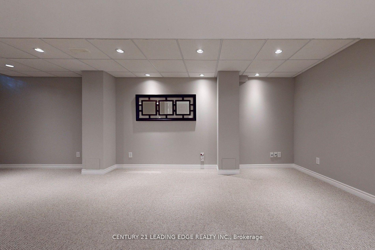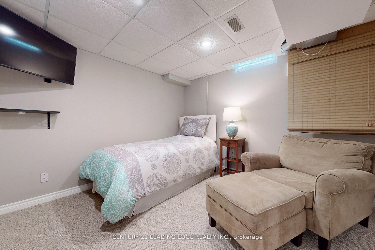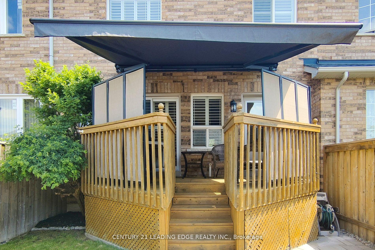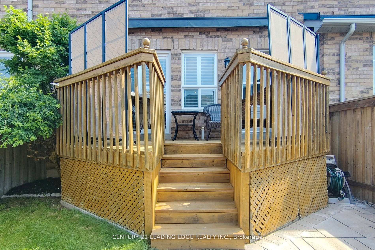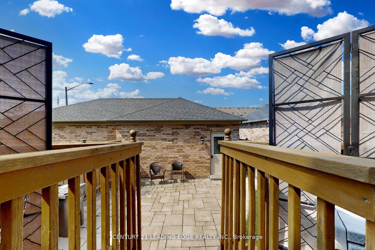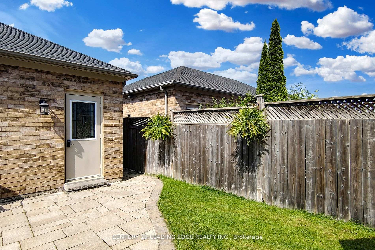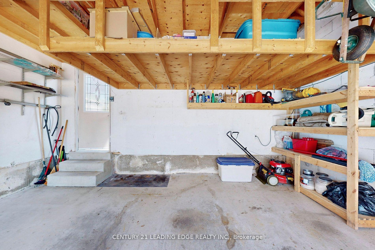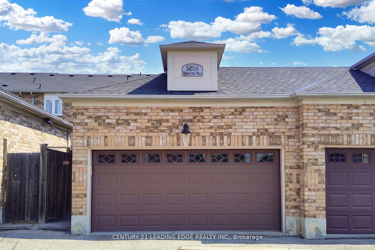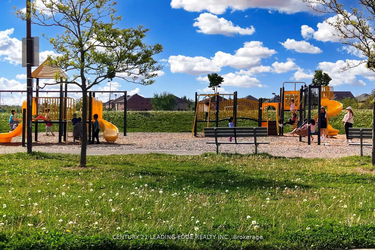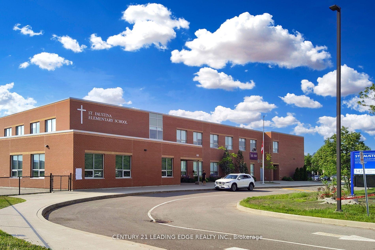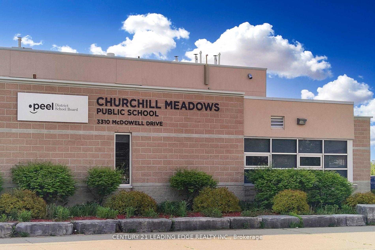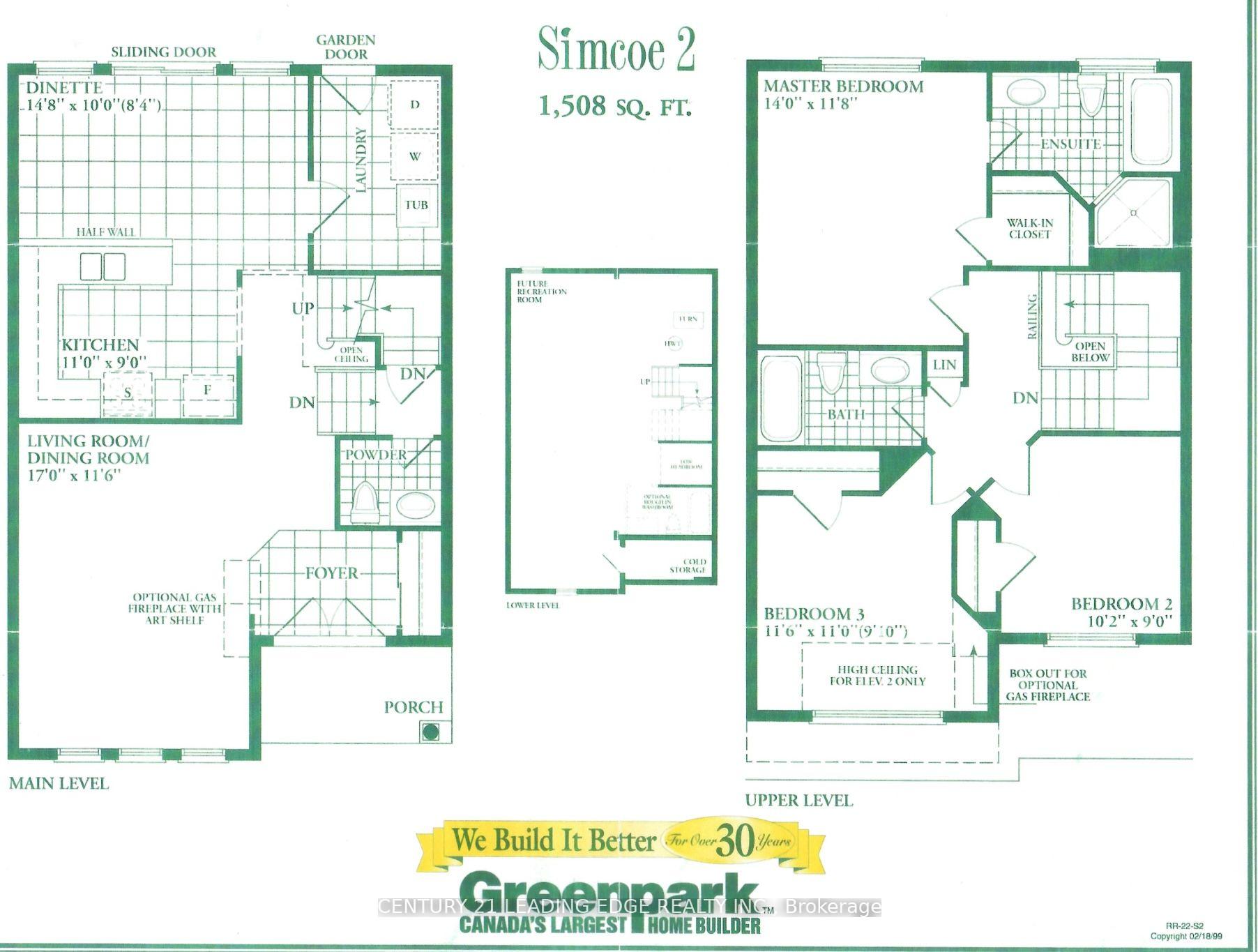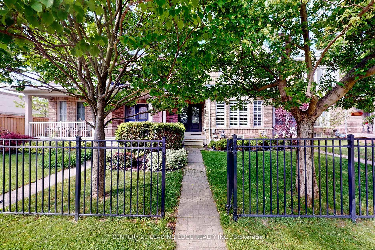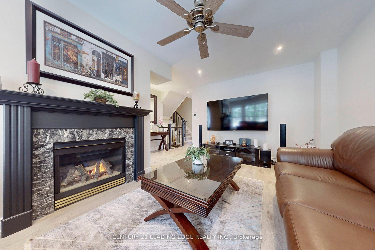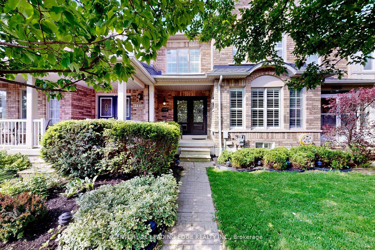$1,049,000
Available - For Sale
Listing ID: W11905005
5806 TENTH Line West , Mississauga, L5M 6S3, Ontario
| This 3 bedroom townhouse in Churchill Meadows, has been meticulously maintained by the original owners. The covered porch with gorgeous double fiberglass entry doors invite you into this lovely home. The main floor embodies the heart of the home with an eat in kitchen, gas stove, walk out to your backyard oasis with privacy screens and electric retractable awning on the porch for private enjoyment. The living room has a gas fireplace and potlights. Smooth ceilings throughout the main floor. Main floor laundry. Walk up the elegant stairway to a generous sized master with walk in closet and ensuite, two additional bedrooms, brand new flooring and professionally painted. Finished lower level perfect for family entertaining. Ample storage throughout including a loft in the garage. Conveniently located near shopping, hospital ,403/401/407, schools, parks, fire station. Street parking out front. |
| Price | $1,049,000 |
| Taxes: | $5007.78 |
| Address: | 5806 TENTH Line West , Mississauga, L5M 6S3, Ontario |
| Lot Size: | 20.87 x 85.49 (Feet) |
| Directions/Cross Streets: | BRITTANIA & TENTH LINE W |
| Rooms: | 6 |
| Rooms +: | 2 |
| Bedrooms: | 3 |
| Bedrooms +: | 1 |
| Kitchens: | 1 |
| Family Room: | N |
| Basement: | Finished |
| Property Type: | Att/Row/Twnhouse |
| Style: | 2-Storey |
| Exterior: | Brick |
| Garage Type: | Detached |
| (Parking/)Drive: | None |
| Drive Parking Spaces: | 0 |
| Pool: | None |
| Fireplace/Stove: | Y |
| Heat Source: | Gas |
| Heat Type: | Forced Air |
| Central Air Conditioning: | Central Air |
| Sewers: | Sewers |
| Water: | Municipal |
$
%
Years
This calculator is for demonstration purposes only. Always consult a professional
financial advisor before making personal financial decisions.
| Although the information displayed is believed to be accurate, no warranties or representations are made of any kind. |
| CENTURY 21 LEADING EDGE REALTY INC. |
|
|

Sarah Saberi
Sales Representative
Dir:
416-890-7990
Bus:
905-731-2000
Fax:
905-886-7556
| Book Showing | Email a Friend |
Jump To:
At a Glance:
| Type: | Freehold - Att/Row/Twnhouse |
| Area: | Peel |
| Municipality: | Mississauga |
| Neighbourhood: | Churchill Meadows |
| Style: | 2-Storey |
| Lot Size: | 20.87 x 85.49(Feet) |
| Tax: | $5,007.78 |
| Beds: | 3+1 |
| Baths: | 3 |
| Fireplace: | Y |
| Pool: | None |
Locatin Map:
Payment Calculator:

