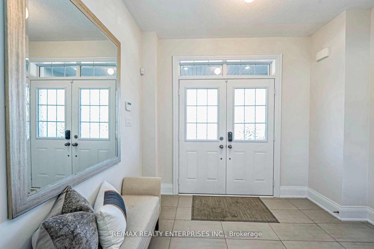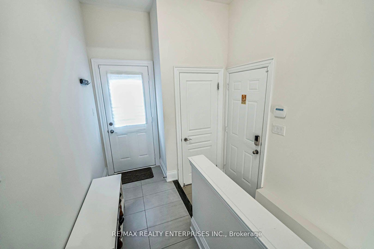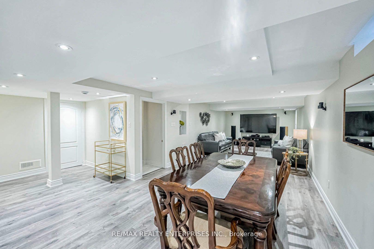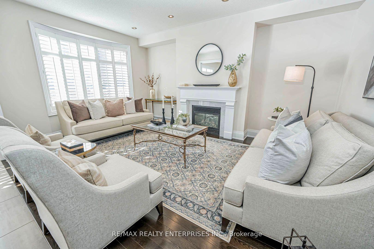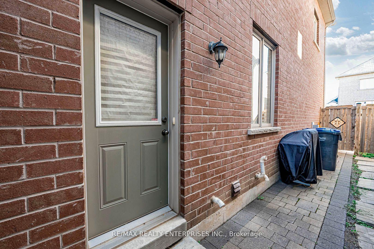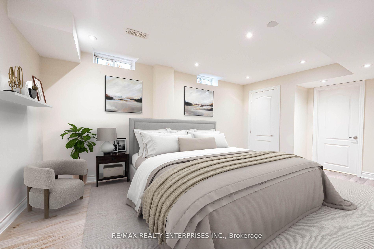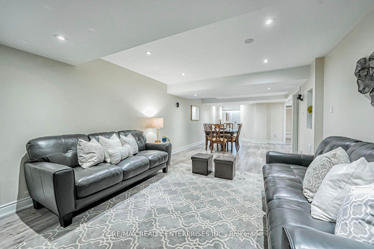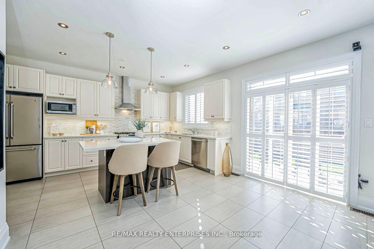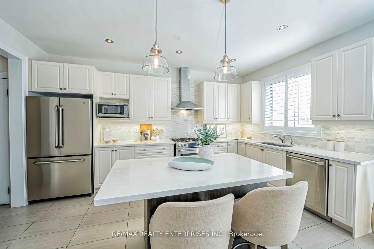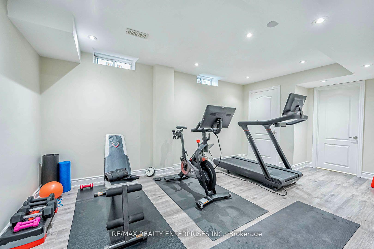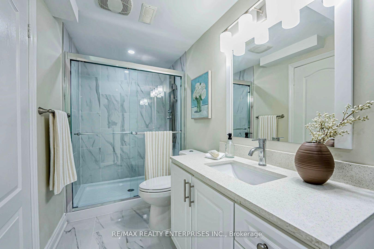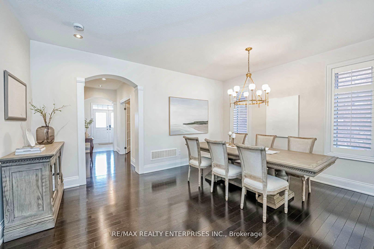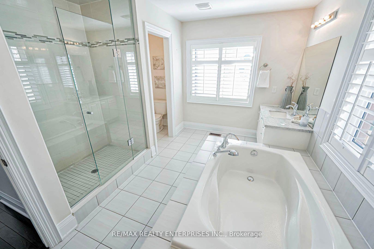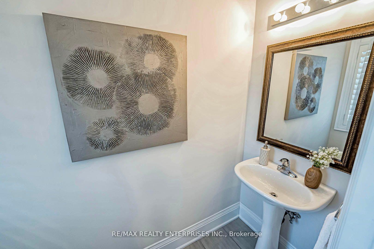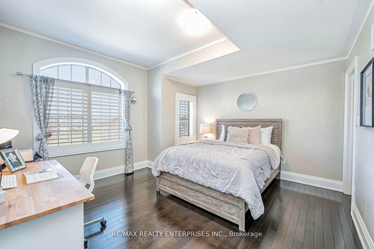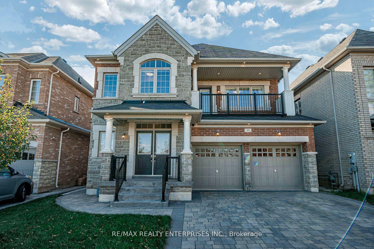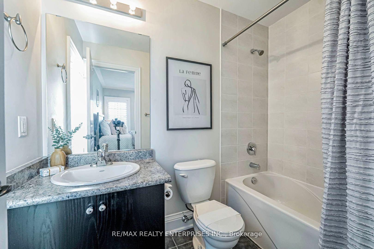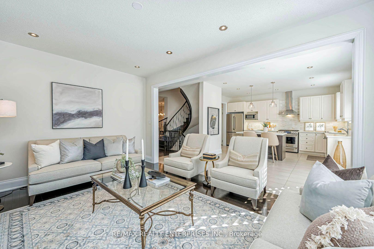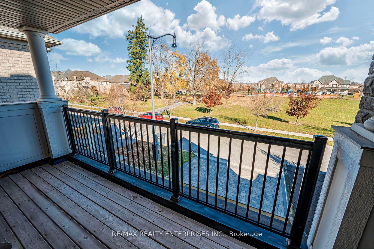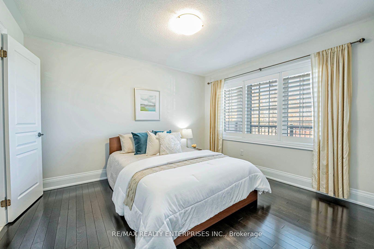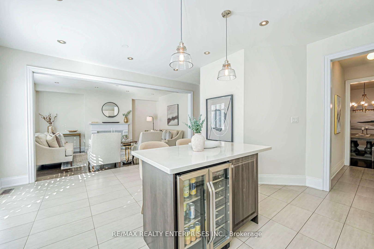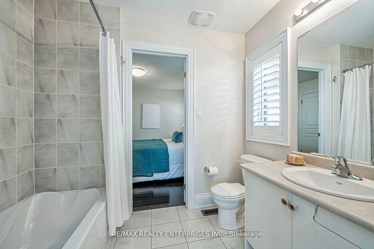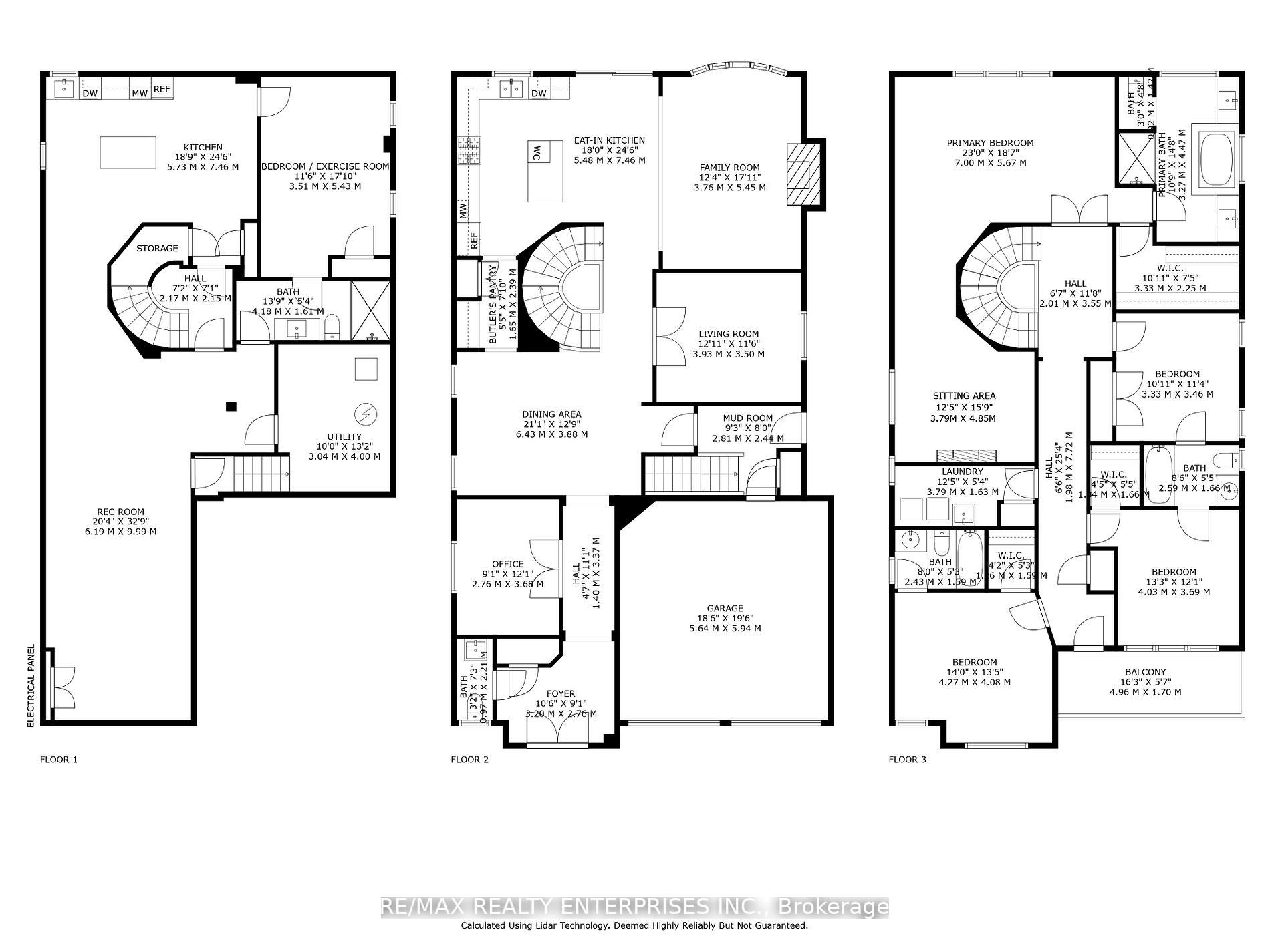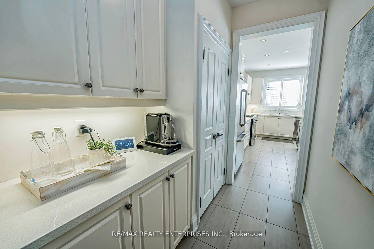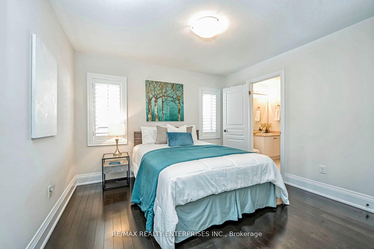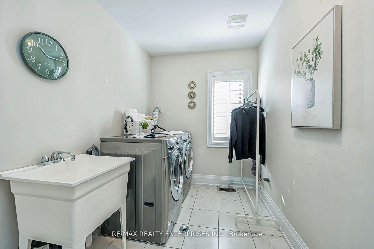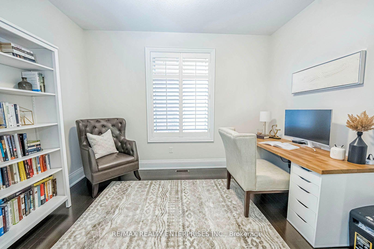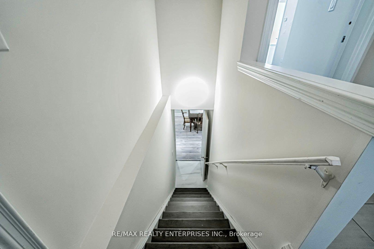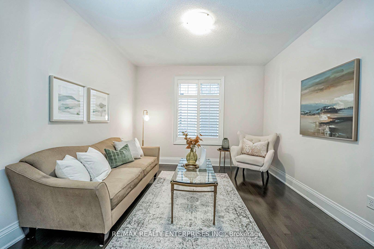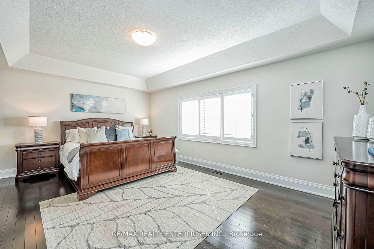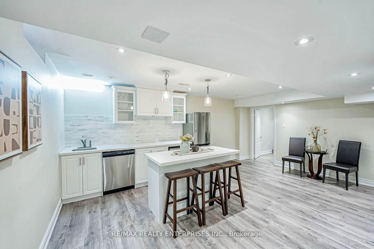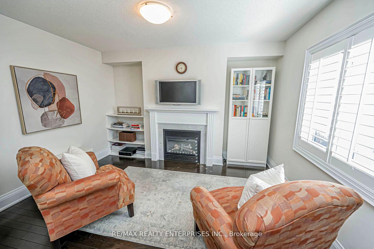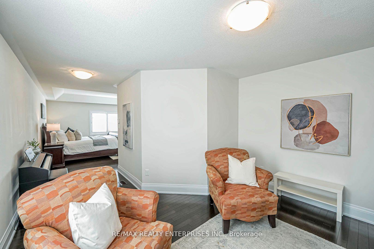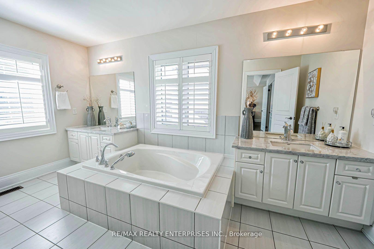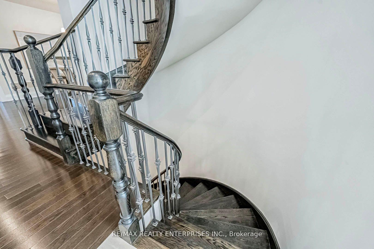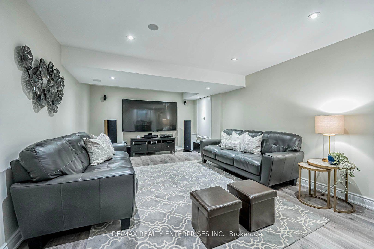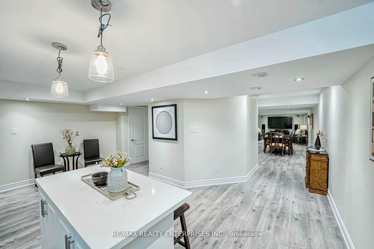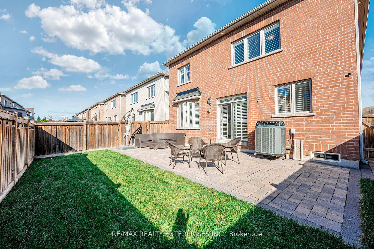$1,749,990
Available - For Sale
Listing ID: W11904943
39 Lampman Cres , Brampton, L6X 3A3, Ontario
| Welcome to 39 Lampman Crescent, a stunning 4-bedroom, 5-bathroom executive family home ideally located across from a picturesque park in one of Bramptons most desirable neighborhoods. This residence boasts high ceilings and a beautifully designed main floor with an open-concept layout, featuring a powder room, den, spacious living room, formal dining room, and a cozy family room with a fireplace adjacent to a stylish kitchen. The kitchen includes premium appliances, ample cabinetry, a pantry, servery, and a large island perfect for gatherings. Upstairs, four bright bedrooms await, including a luxurious primary suite with an ensuite bath and walk-in closet, plus a convenient laundry room. Each additional bedroom has access to a beautifully appointed attached bathroom. The home also offers a separate side entrance leading to a fully finished basement, complete with a second kitchen, additional bedrooms, a full bathroom, and a spacious living area perfect for extended family. |
| Extras: With a large backyard and close proximity to schools, parks, shopping, and public transit, this homeis a fantastic find for families! |
| Price | $1,749,990 |
| Taxes: | $9574.26 |
| Address: | 39 Lampman Cres , Brampton, L6X 3A3, Ontario |
| Lot Size: | 40.73 x 103.47 (Feet) |
| Acreage: | < .50 |
| Directions/Cross Streets: | Williams Pkwy & Elbern Markell Dr |
| Rooms: | 10 |
| Rooms +: | 4 |
| Bedrooms: | 4 |
| Bedrooms +: | 1 |
| Kitchens: | 1 |
| Kitchens +: | 1 |
| Family Room: | Y |
| Basement: | Finished, Sep Entrance |
| Approximatly Age: | 6-15 |
| Property Type: | Detached |
| Style: | 2-Storey |
| Exterior: | Brick, Stone |
| Garage Type: | Attached |
| (Parking/)Drive: | Pvt Double |
| Drive Parking Spaces: | 4 |
| Pool: | None |
| Approximatly Age: | 6-15 |
| Approximatly Square Footage: | 3500-5000 |
| Property Features: | Clear View, Library, Park, Public Transit, School |
| Fireplace/Stove: | Y |
| Heat Source: | Gas |
| Heat Type: | Forced Air |
| Central Air Conditioning: | Central Air |
| Central Vac: | N |
| Laundry Level: | Upper |
| Elevator Lift: | N |
| Sewers: | Sewers |
| Water: | Municipal |
| Utilities-Cable: | Y |
| Utilities-Hydro: | Y |
| Utilities-Gas: | Y |
| Utilities-Telephone: | Y |
$
%
Years
This calculator is for demonstration purposes only. Always consult a professional
financial advisor before making personal financial decisions.
| Although the information displayed is believed to be accurate, no warranties or representations are made of any kind. |
| RE/MAX REALTY ENTERPRISES INC. |
|
|

Sarah Saberi
Sales Representative
Dir:
416-890-7990
Bus:
905-731-2000
Fax:
905-886-7556
| Book Showing | Email a Friend |
Jump To:
At a Glance:
| Type: | Freehold - Detached |
| Area: | Peel |
| Municipality: | Brampton |
| Neighbourhood: | Credit Valley |
| Style: | 2-Storey |
| Lot Size: | 40.73 x 103.47(Feet) |
| Approximate Age: | 6-15 |
| Tax: | $9,574.26 |
| Beds: | 4+1 |
| Baths: | 5 |
| Fireplace: | Y |
| Pool: | None |
Locatin Map:
Payment Calculator:

