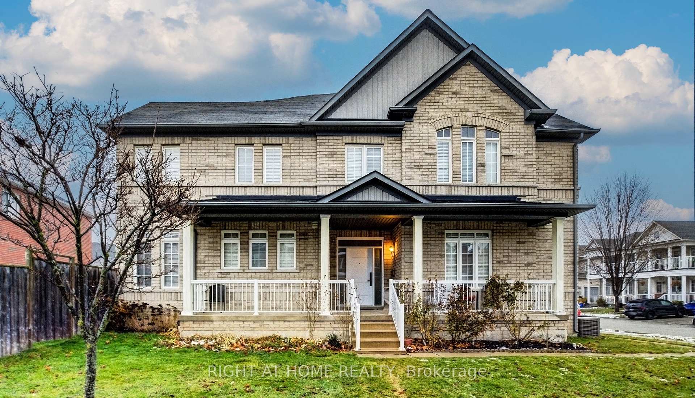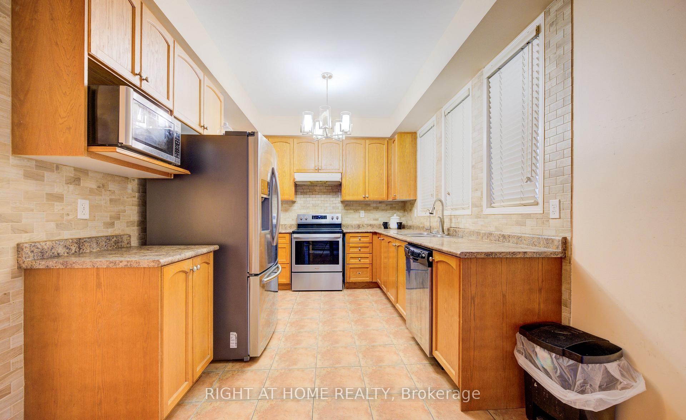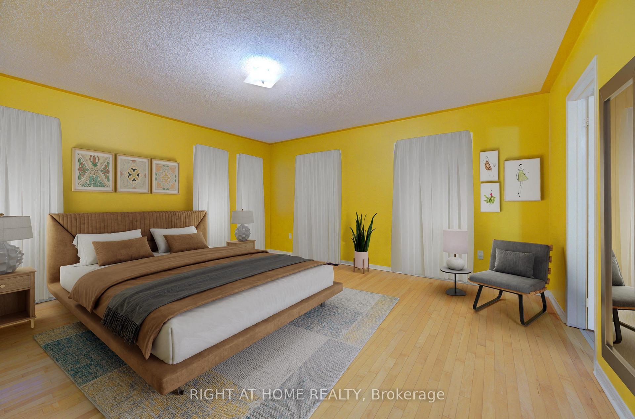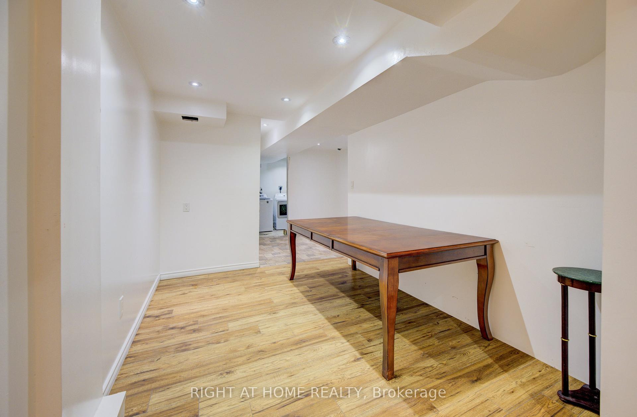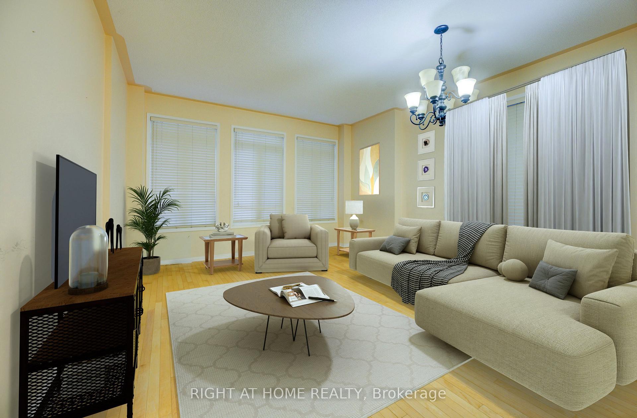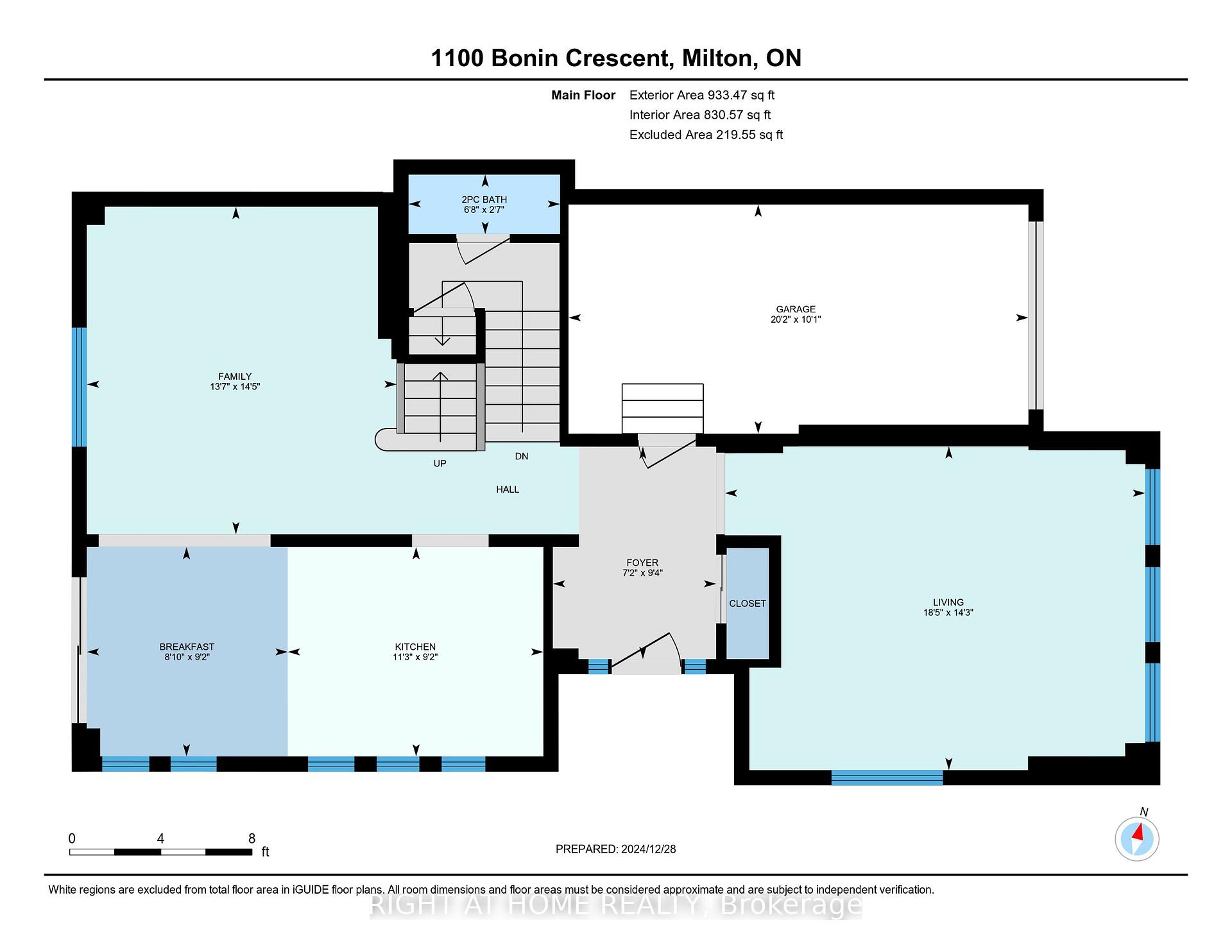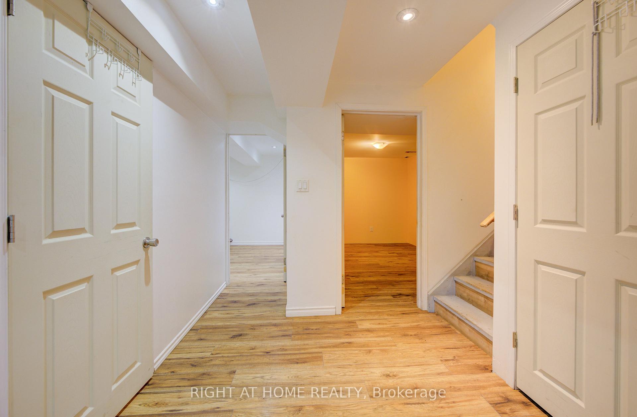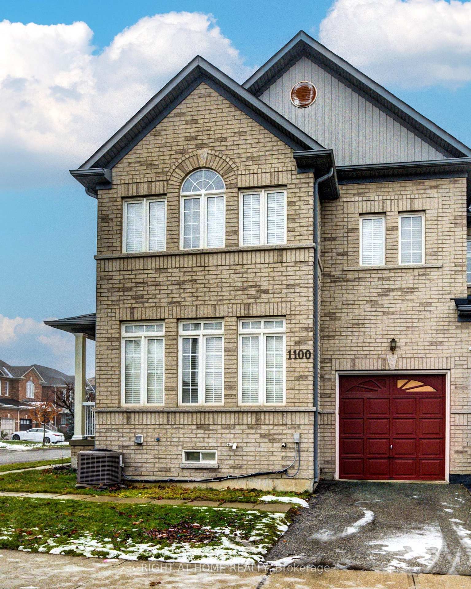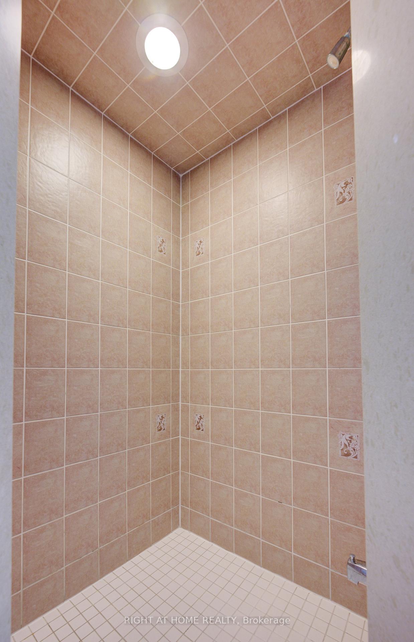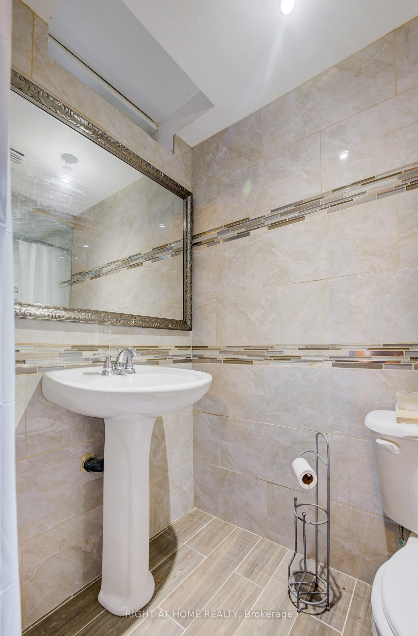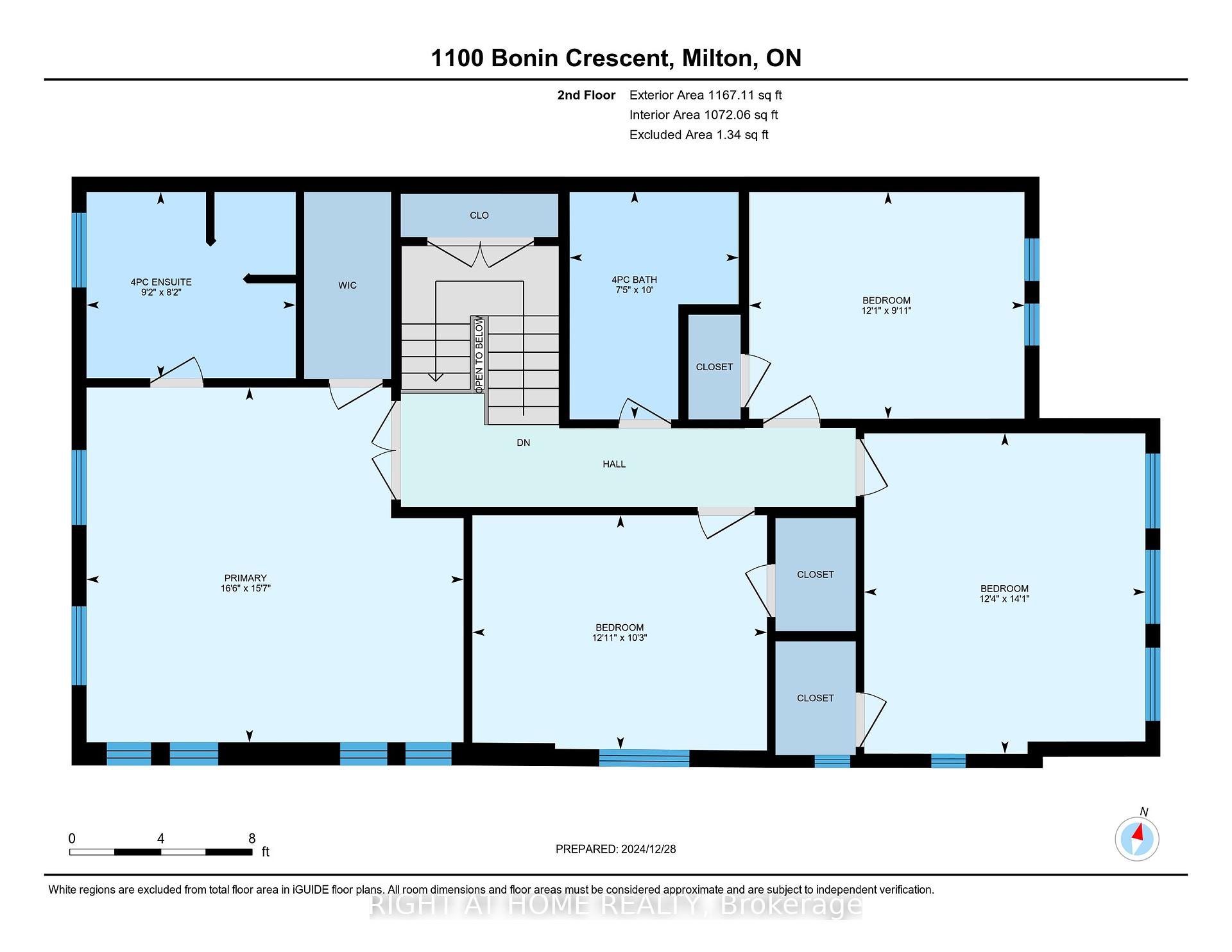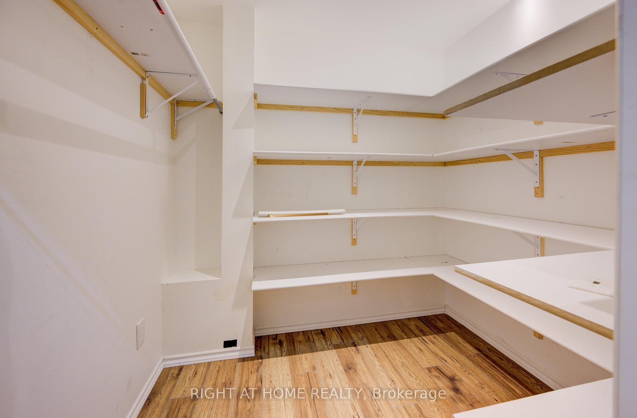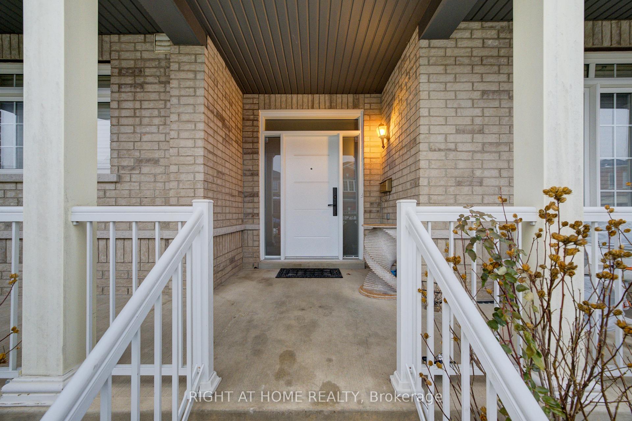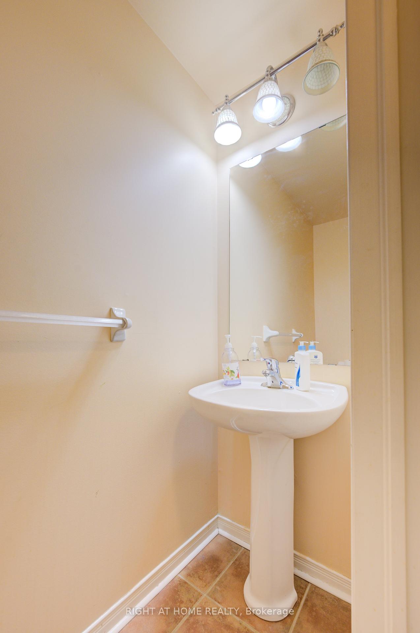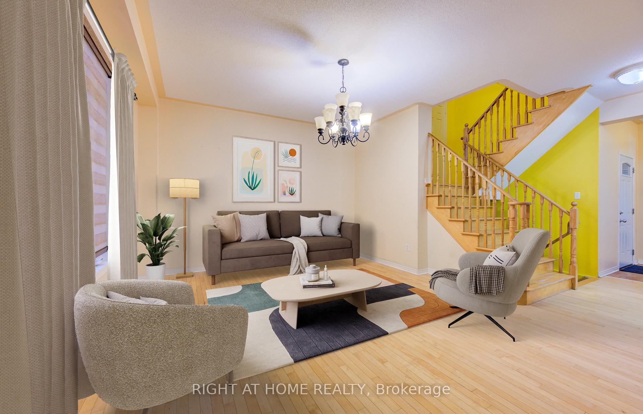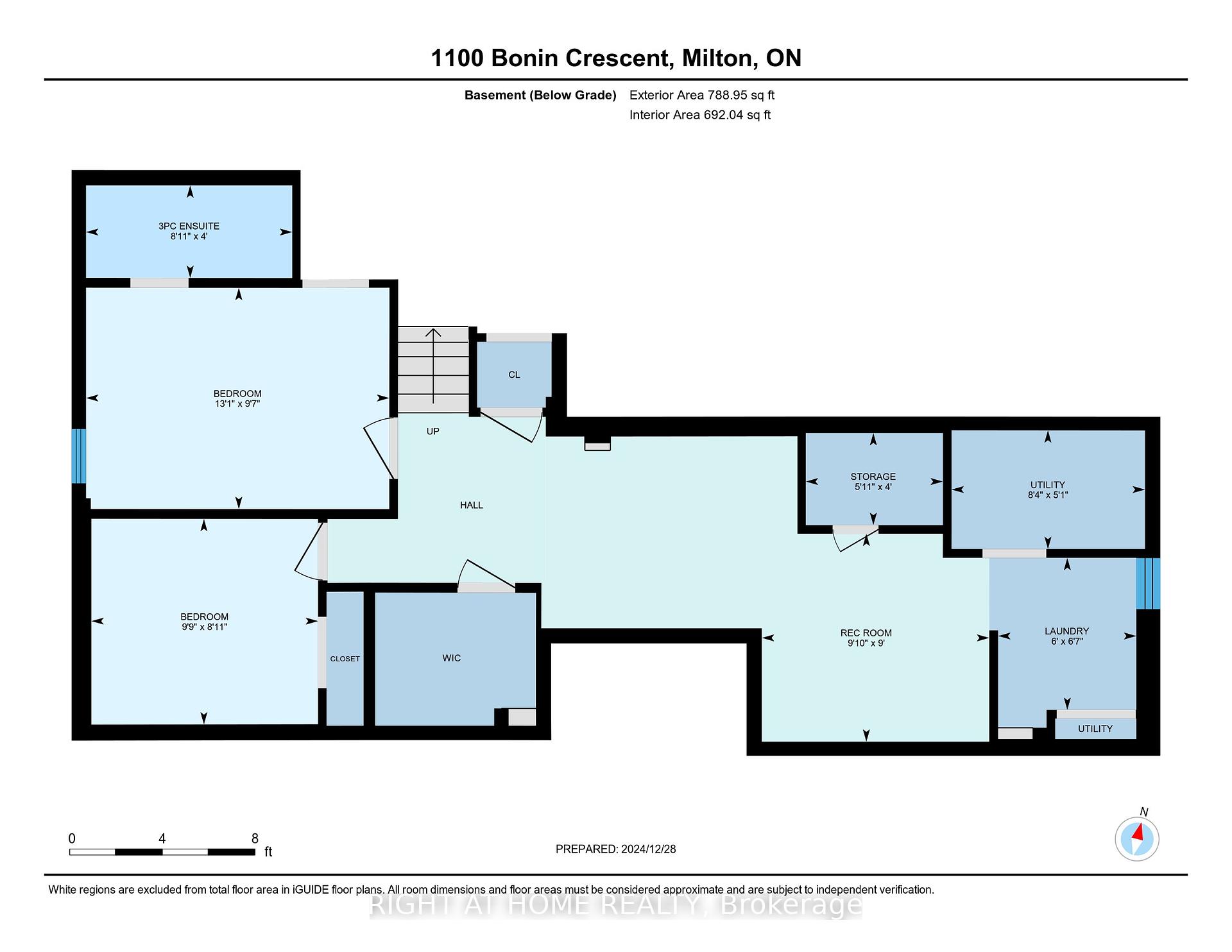$1,195,000
Available - For Sale
Listing ID: W11904926
1100 Bonin Cres , Milton, L9T 6T3, Ontario
| A rare find! This beautiful four-plus-one semi is built on a premium corner lot, one of eleven built in Milton's sought-after Clarke neighbourhood. It has more than enough space for a growing family. A beautifully designed living space plus a fully finished basement with a three piece bathroom. The front door was replaced in 20224 and is located near schools, GO station, shopping centre, parks and hospital. A MUST SEE! Lockbox for easy showing. Quick closing available. |
| Extras: Vacant for easy show. Quick closing available. |
| Price | $1,195,000 |
| Taxes: | $4056.00 |
| Address: | 1100 Bonin Cres , Milton, L9T 6T3, Ontario |
| Lot Size: | 31.81 x 83.95 (Feet) |
| Acreage: | < .50 |
| Directions/Cross Streets: | Main St E and Thompson Rd S |
| Rooms: | 9 |
| Rooms +: | 2 |
| Bedrooms: | 4 |
| Bedrooms +: | 1 |
| Kitchens: | 1 |
| Family Room: | Y |
| Basement: | Crawl Space, Finished |
| Approximatly Age: | 16-30 |
| Property Type: | Semi-Detached |
| Style: | 2-Storey |
| Exterior: | Brick |
| Garage Type: | Attached |
| (Parking/)Drive: | Private |
| Drive Parking Spaces: | 1 |
| Pool: | None |
| Other Structures: | Garden Shed |
| Approximatly Age: | 16-30 |
| Approximatly Square Footage: | 2000-2500 |
| Fireplace/Stove: | N |
| Heat Source: | Gas |
| Heat Type: | Forced Air |
| Central Air Conditioning: | Central Air |
| Laundry Level: | Lower |
| Elevator Lift: | N |
| Sewers: | Sewers |
| Water: | Municipal |
| Water Supply Types: | Unknown |
| Utilities-Cable: | A |
| Utilities-Hydro: | Y |
| Utilities-Gas: | Y |
| Utilities-Telephone: | A |
$
%
Years
This calculator is for demonstration purposes only. Always consult a professional
financial advisor before making personal financial decisions.
| Although the information displayed is believed to be accurate, no warranties or representations are made of any kind. |
| RIGHT AT HOME REALTY |
|
|

Sarah Saberi
Sales Representative
Dir:
416-890-7990
Bus:
905-731-2000
Fax:
905-886-7556
| Book Showing | Email a Friend |
Jump To:
At a Glance:
| Type: | Freehold - Semi-Detached |
| Area: | Halton |
| Municipality: | Milton |
| Neighbourhood: | 1027 - CL Clarke |
| Style: | 2-Storey |
| Lot Size: | 31.81 x 83.95(Feet) |
| Approximate Age: | 16-30 |
| Tax: | $4,056 |
| Beds: | 4+1 |
| Baths: | 4 |
| Fireplace: | N |
| Pool: | None |
Locatin Map:
Payment Calculator:

