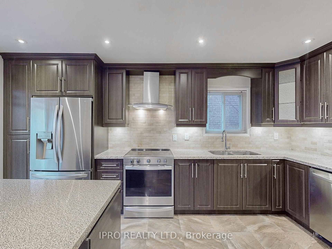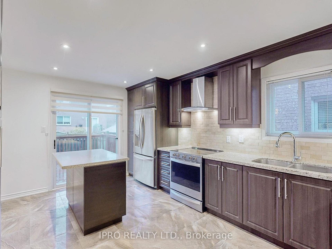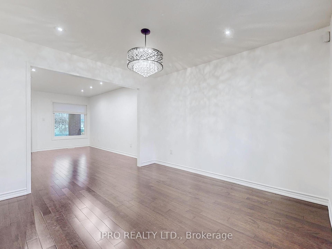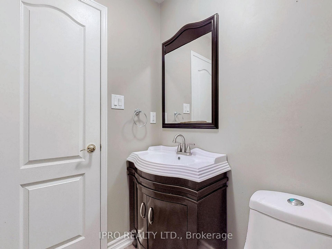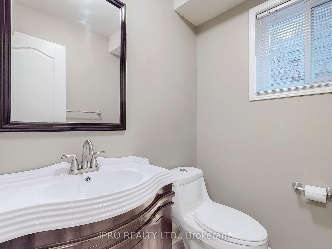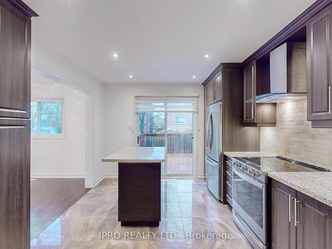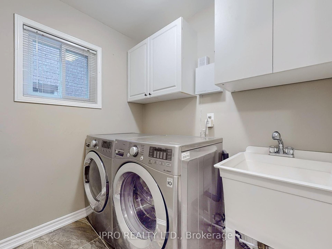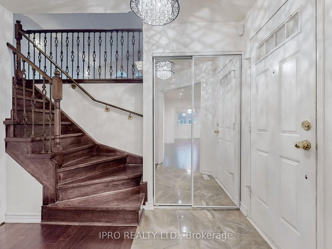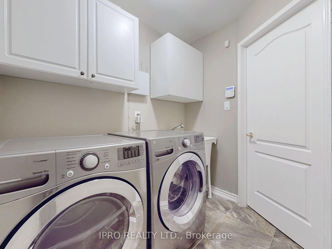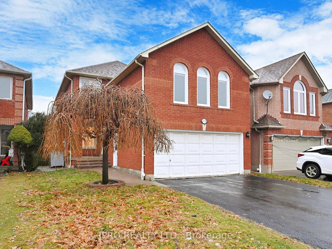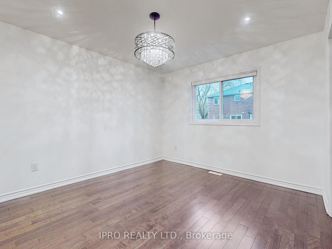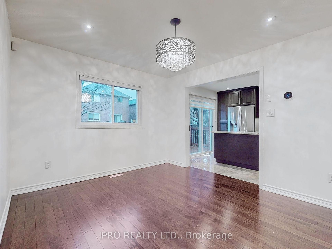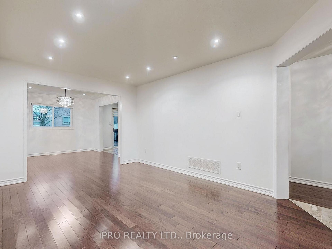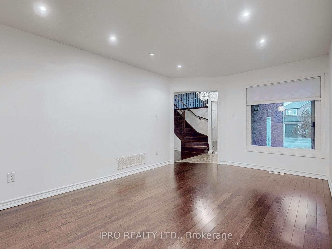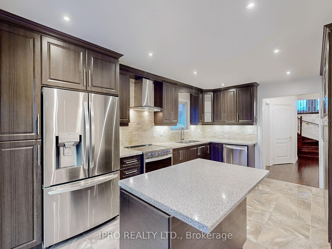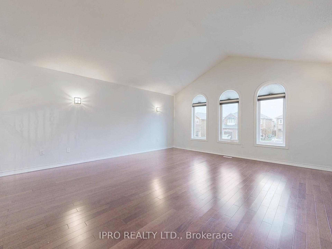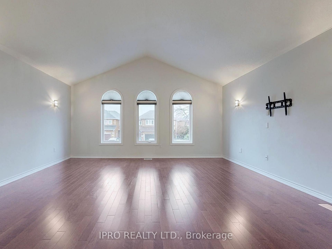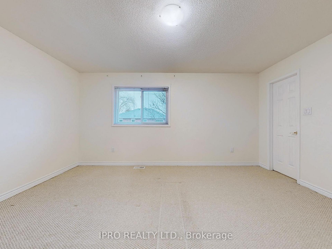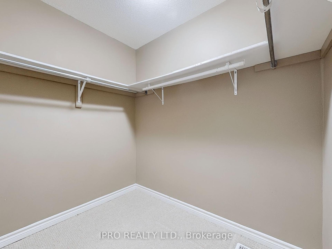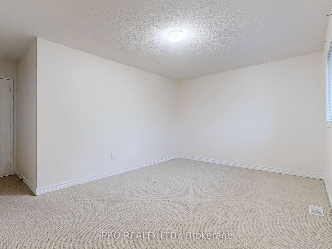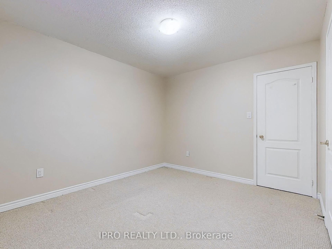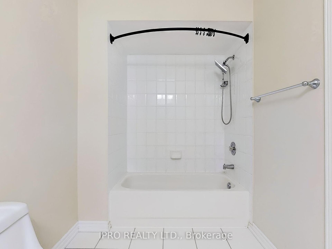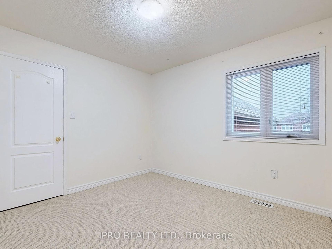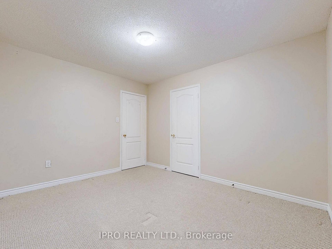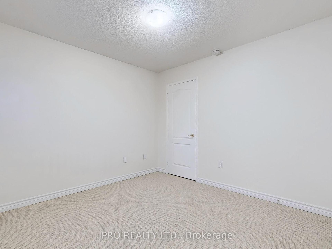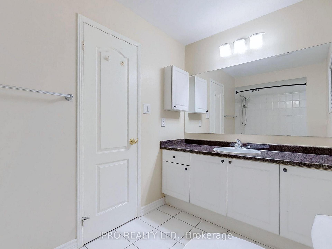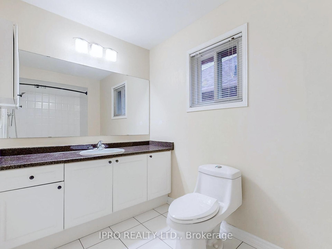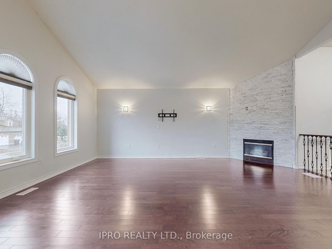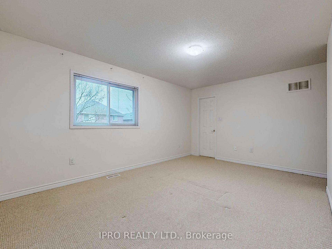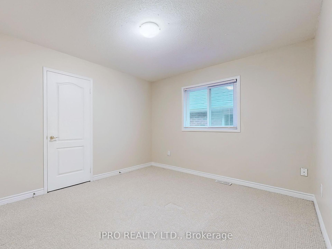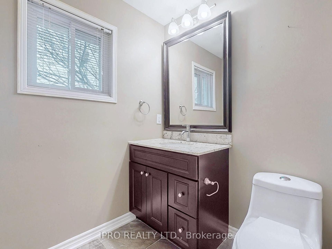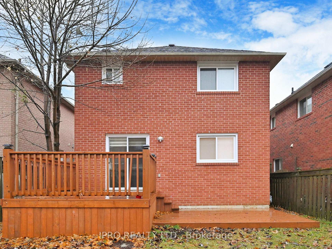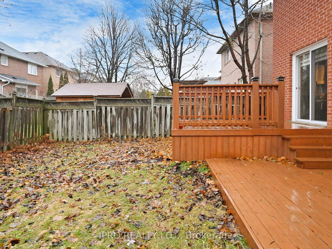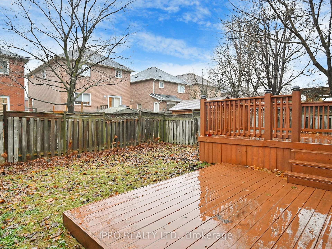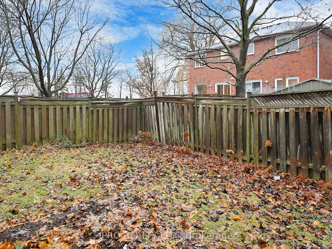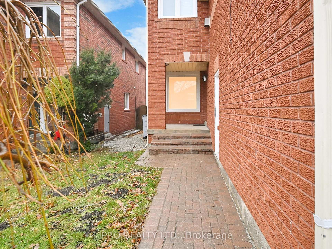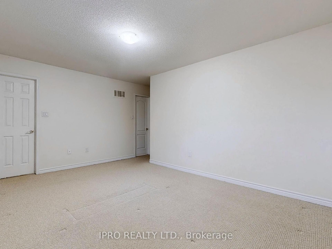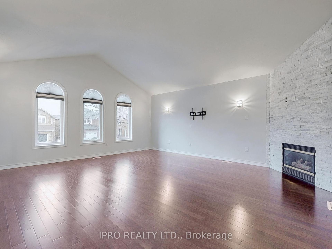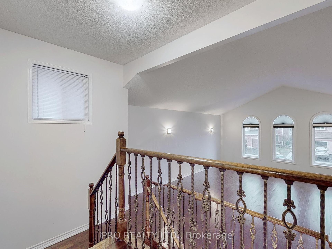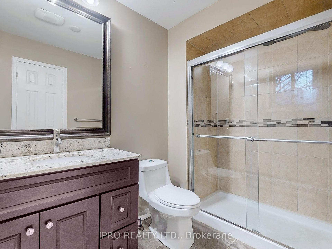$3,650
Available - For Rent
Listing ID: W11904852
3770 Densbury Dr , Unit Main, Mississauga, L5N 6Z2, Ontario
| Welcome To This Elegant 3 Bedroom, 4 Bath Family Home In Highly Desirable Lisgar Area. Beautiful, Bright & Spacious Renovated Home With Intelligent Layout Featuring Principal Rooms, Hardwood Floors On Main Level, Pot Lights, Powder Room & Laundry. The Modern Family Sized Kitchen Features Sleek Cabinetry, Backsplash, Island, Stainless Steel Appliances, Breakfast Area & A Walk Out To Deck. On The Middle Level There Is A Beautiful Sun-Filled Family Room Complete With Cathedral Ceilings & Gas Fireplace. Upstairs Includes 3 Generous Bedrooms And 2 Bath, The Primary Bedroom Includes Walk-In Closet And 3 Piece Ensuite. And Landscaped Backyard Complete With Deck. |
| Extras: Main Kitchen- S/S Fridge, S/S Stove, S/S Dishwasher, S/S Hood Fan, Front Load Washer/Dryer. All Existing Electrical Light Fixtures, All Existing Window Coverings, GDO+ Remote, CAC, Furnace, Gas Fireplace. |
| Price | $3,650 |
| Address: | 3770 Densbury Dr , Unit Main, Mississauga, L5N 6Z2, Ontario |
| Apt/Unit: | Main |
| Lot Size: | 32.03 x 108.43 (Feet) |
| Directions/Cross Streets: | Ninth Line/ Derry Rd |
| Rooms: | 7 |
| Bedrooms: | 3 |
| Bedrooms +: | |
| Kitchens: | 1 |
| Family Room: | Y |
| Basement: | Apartment, Sep Entrance |
| Furnished: | N |
| Property Type: | Detached |
| Style: | 2-Storey |
| Exterior: | Brick |
| Garage Type: | Attached |
| (Parking/)Drive: | Available |
| Drive Parking Spaces: | 2 |
| Pool: | None |
| Private Entrance: | Y |
| Laundry Access: | Ensuite |
| Property Features: | Fenced Yard, School |
| Fireplace/Stove: | Y |
| Heat Source: | Gas |
| Heat Type: | Forced Air |
| Central Air Conditioning: | Central Air |
| Laundry Level: | Main |
| Elevator Lift: | N |
| Sewers: | Sewers |
| Water: | Municipal |
| Utilities-Cable: | N |
| Utilities-Telephone: | N |
| Although the information displayed is believed to be accurate, no warranties or representations are made of any kind. |
| IPRO REALTY LTD. |
|
|

Sarah Saberi
Sales Representative
Dir:
416-890-7990
Bus:
905-731-2000
Fax:
905-886-7556
| Virtual Tour | Book Showing | Email a Friend |
Jump To:
At a Glance:
| Type: | Freehold - Detached |
| Area: | Peel |
| Municipality: | Mississauga |
| Neighbourhood: | Lisgar |
| Style: | 2-Storey |
| Lot Size: | 32.03 x 108.43(Feet) |
| Beds: | 3 |
| Baths: | 3 |
| Fireplace: | Y |
| Pool: | None |
Locatin Map:

