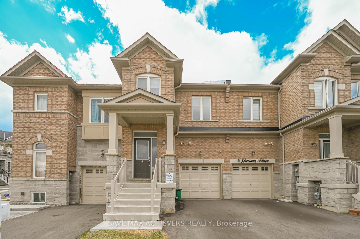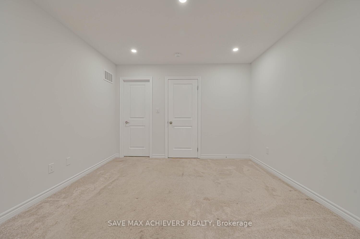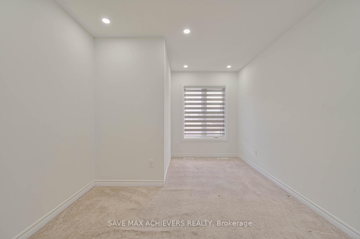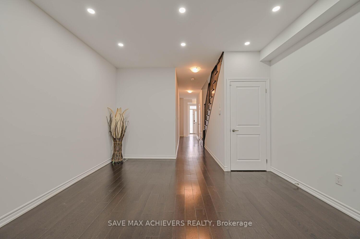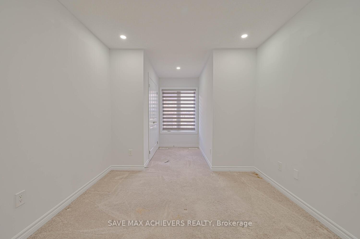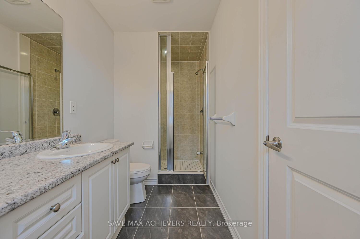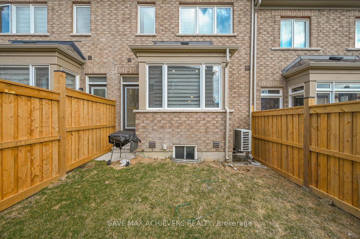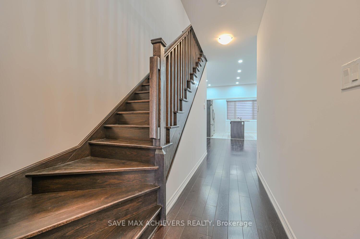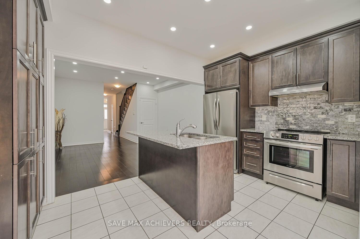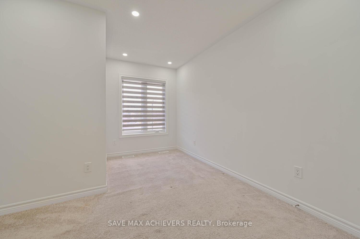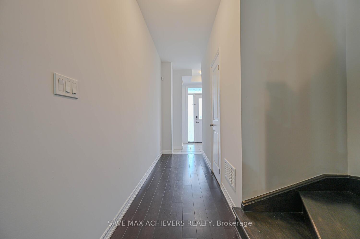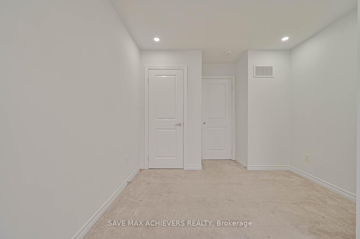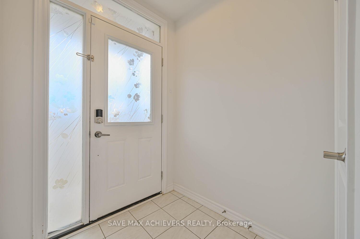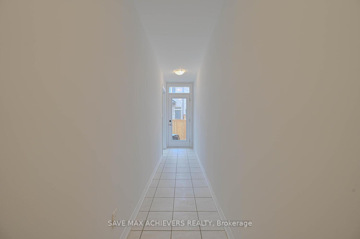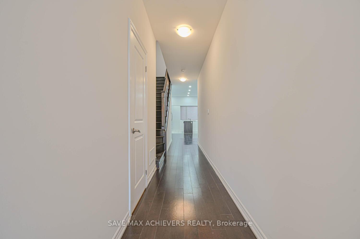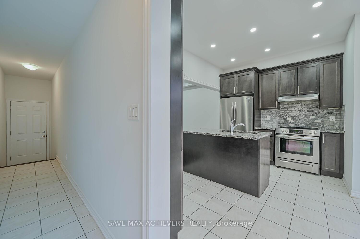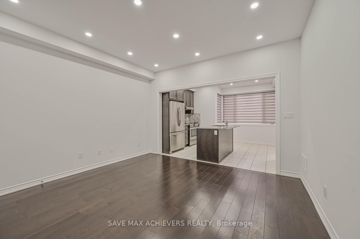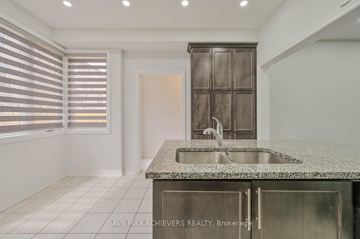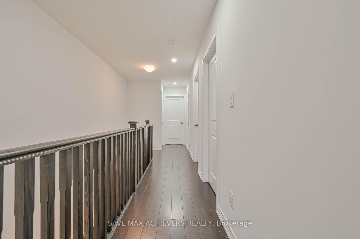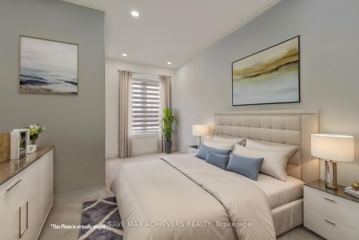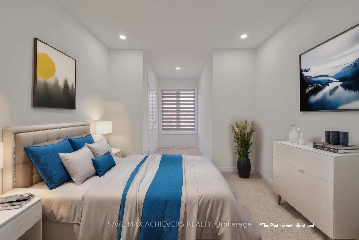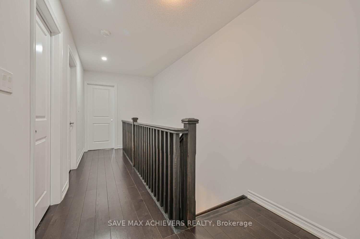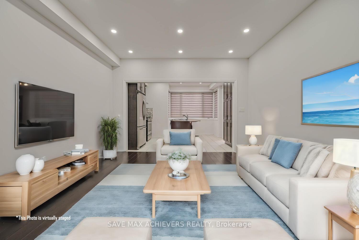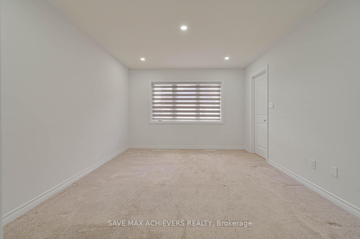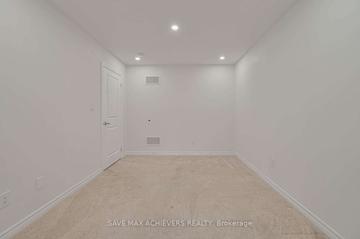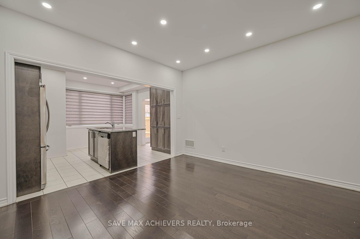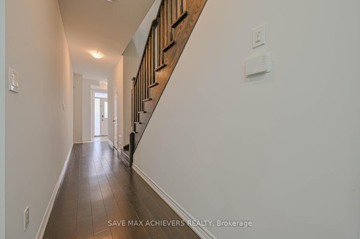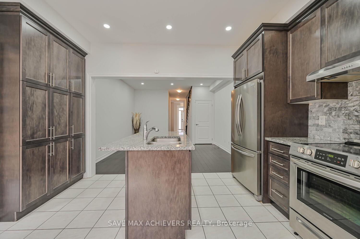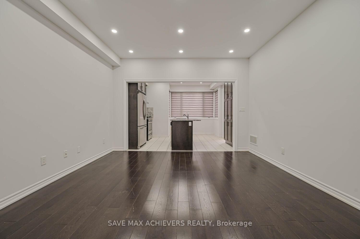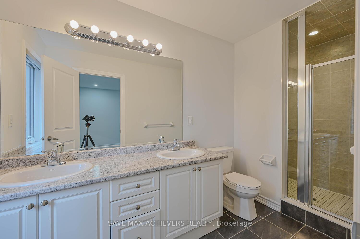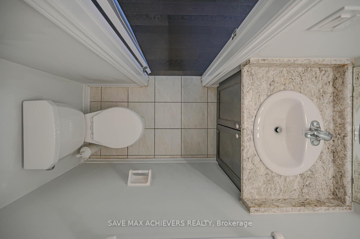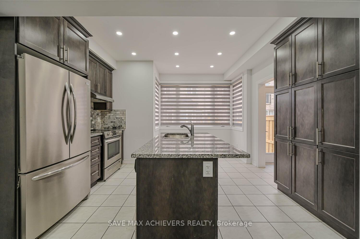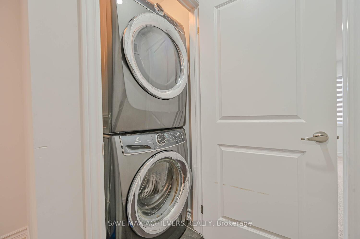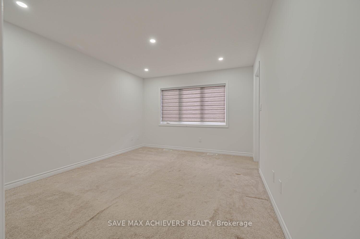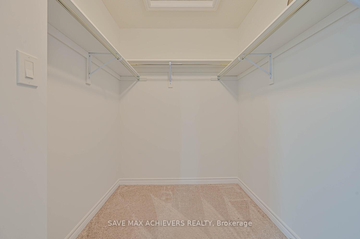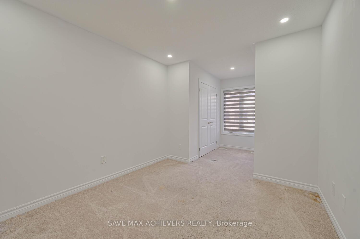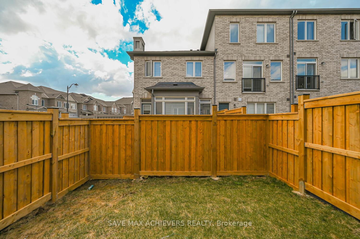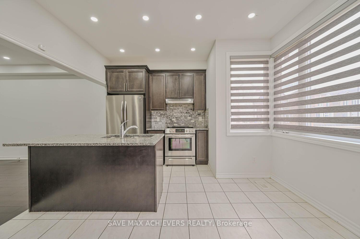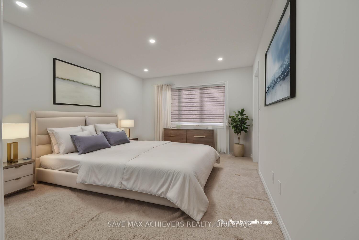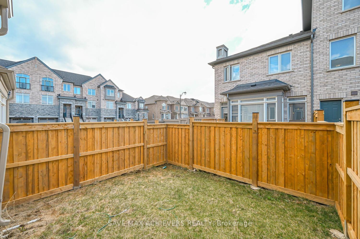$849,000
Available - For Sale
Listing ID: W11904822
4 gemma Pl , Brampton, L6Z 0J5, Ontario
| Fantastic Location In The Heart Of The City! Welcome To This 2 year old Royal Cliff Home's Free Hold Townhouse With 3 Bedrooms & 3 Washrooms. Harwood Flooring On Main floor and 2nd floor hallway. New High End laminate flooring in bedrooms. Chef's Delight Kitchen With Granite Counter Top And Centre Island, Stainless Steel Upgraded High End Appl. Primary Bedroom With W/I Closet, 3 Pc Ensuite. 2nd & 3rd Bedroom With Closets And Windows. 3 Pc Washroom. Laundry on 2nd Floor . Fenced Backyard. Close To Sandalwood Park, Loafers Lake, Grocery Stores, Public Transit And All Other Amenities. |
| Price | $849,000 |
| Taxes: | $4687.00 |
| Address: | 4 gemma Pl , Brampton, L6Z 0J5, Ontario |
| Lot Size: | 18.04 x 85.30 (Feet) |
| Acreage: | < .50 |
| Directions/Cross Streets: | Sandalwood Pkwy E & Kennedy Rd |
| Rooms: | 9 |
| Bedrooms: | 3 |
| Bedrooms +: | |
| Kitchens: | 1 |
| Family Room: | N |
| Basement: | Unfinished |
| Approximatly Age: | 0-5 |
| Property Type: | Att/Row/Twnhouse |
| Style: | 2-Storey |
| Exterior: | Brick |
| Garage Type: | Built-In |
| (Parking/)Drive: | Private |
| Drive Parking Spaces: | 2 |
| Pool: | None |
| Approximatly Age: | 0-5 |
| Approximatly Square Footage: | 1500-2000 |
| Property Features: | Park, Public Transit, Rec Centre |
| Fireplace/Stove: | N |
| Heat Source: | Gas |
| Heat Type: | Forced Air |
| Central Air Conditioning: | Central Air |
| Laundry Level: | Upper |
| Elevator Lift: | N |
| Sewers: | Sewers |
| Water: | Municipal |
$
%
Years
This calculator is for demonstration purposes only. Always consult a professional
financial advisor before making personal financial decisions.
| Although the information displayed is believed to be accurate, no warranties or representations are made of any kind. |
| SAVE MAX ACHIEVERS REALTY |
|
|

Sarah Saberi
Sales Representative
Dir:
416-890-7990
Bus:
905-731-2000
Fax:
905-886-7556
| Book Showing | Email a Friend |
Jump To:
At a Glance:
| Type: | Freehold - Att/Row/Twnhouse |
| Area: | Peel |
| Municipality: | Brampton |
| Neighbourhood: | Heart Lake West |
| Style: | 2-Storey |
| Lot Size: | 18.04 x 85.30(Feet) |
| Approximate Age: | 0-5 |
| Tax: | $4,687 |
| Beds: | 3 |
| Baths: | 3 |
| Fireplace: | N |
| Pool: | None |
Locatin Map:
Payment Calculator:

