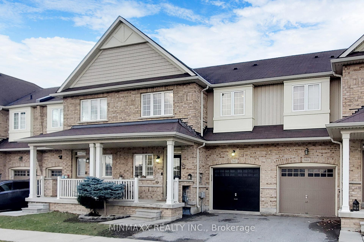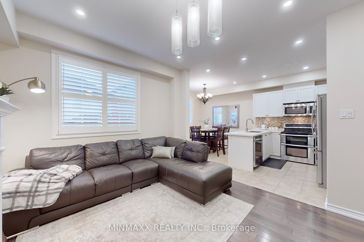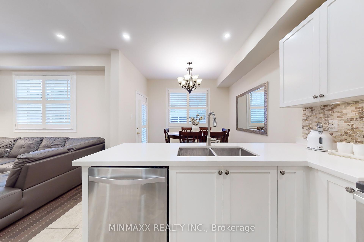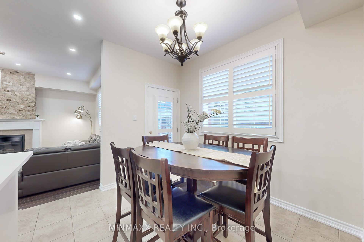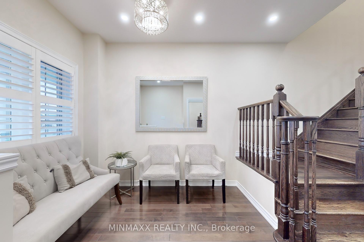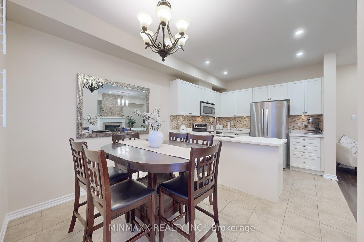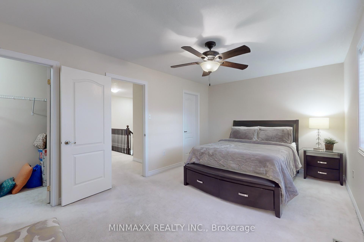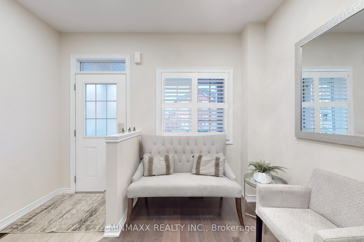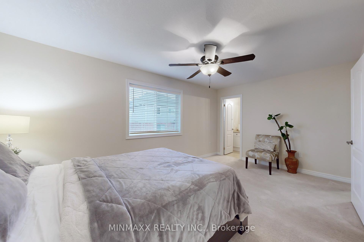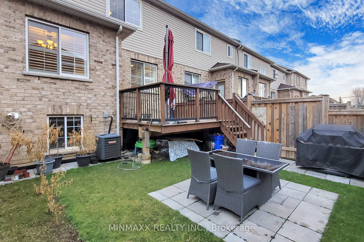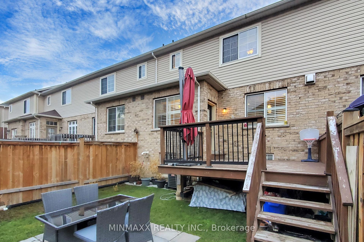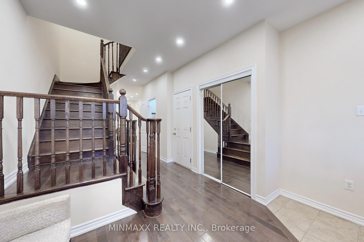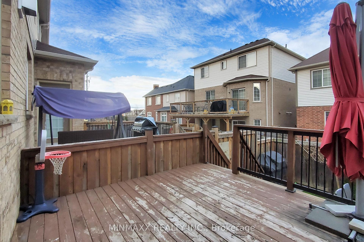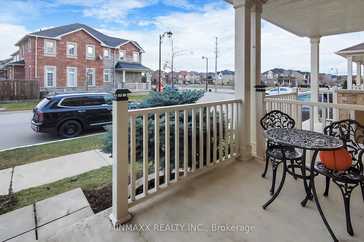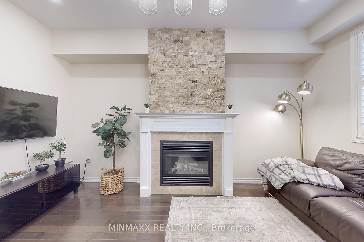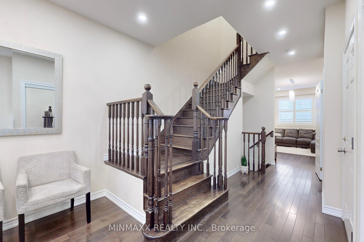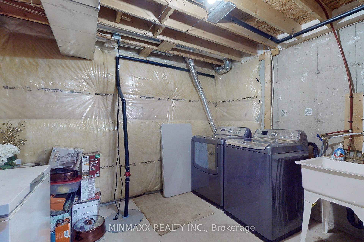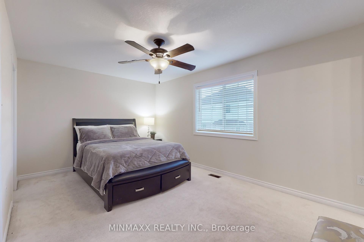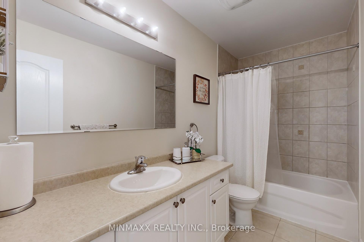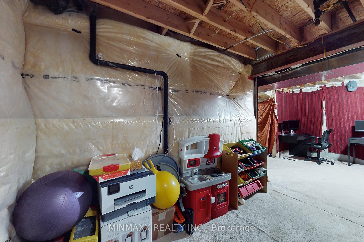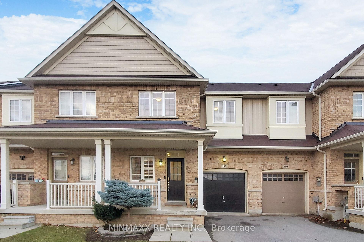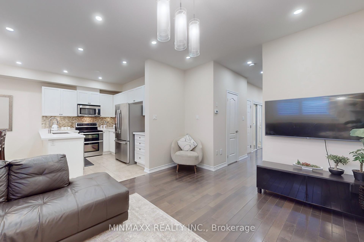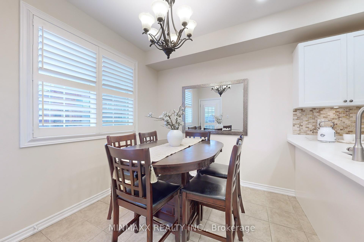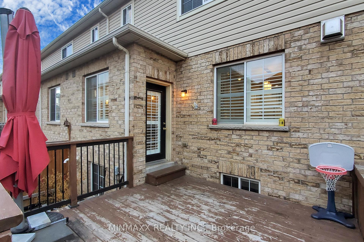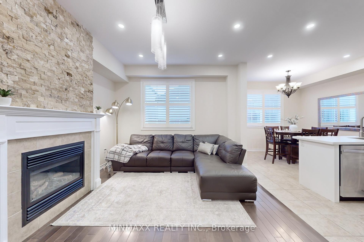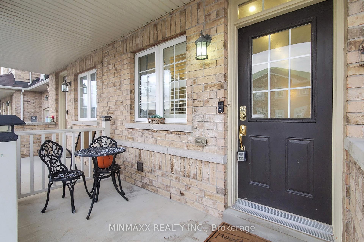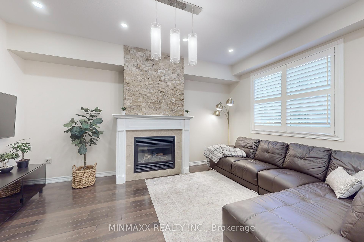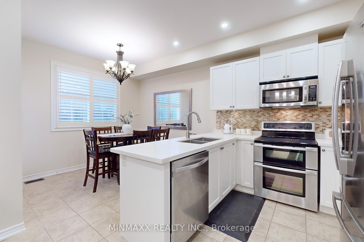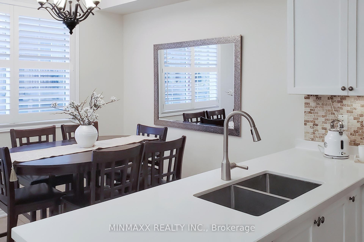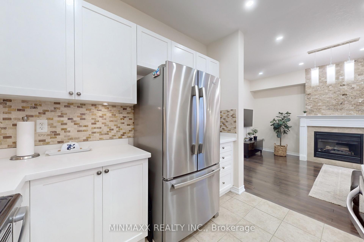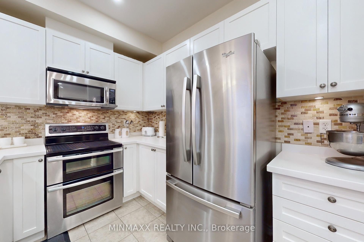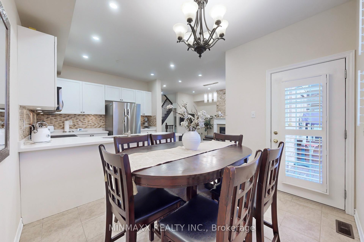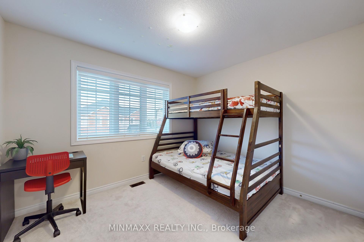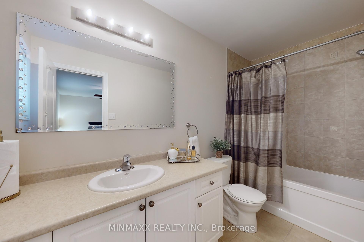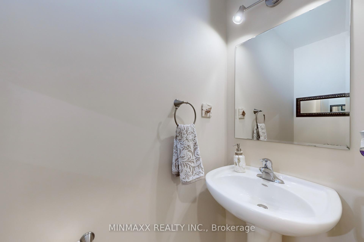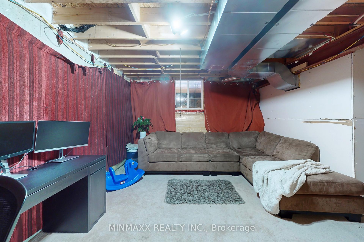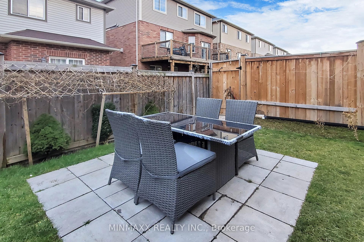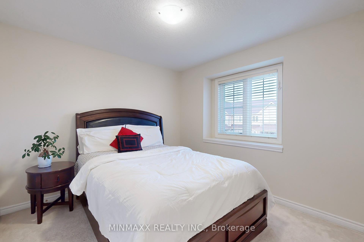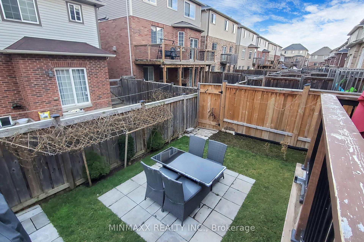$898,000
Available - For Sale
Listing ID: W11904736
582 Murray Meadows Pl , Milton, L9T 8L7, Ontario
| Absolutely Stunning! ~11 Years New Country Green Homes Built Beautiful 1580 Sq Ft 'Sandalwood' Model 2-Storey Fully Renovated Freehold Townhouse W/Partially Finished Lookout Basement in Most Desirable Clarke Neighbourhood of Milton. Gorgeous Floor Plan With Open Concept Main Floor W/9' Ceilings & Separate Living, Family, Dining Rooms & Remodeled Kitchen. 2nd Floor W/Huge Master Suite W/4-PC Ensuite & His/Her W/I Closets Plus 2 Additional Good Sized Bedrooms & 4-PC Main Bath. This Home is Fully Loades E/Extras including Hardwood On Main Floor, Oak Staircase, Beautiful Stone Countertops, Backsplash & SS Appliances In Kitchen, Entrance From Home To Garage, Laundry & 3-PC Bath R/I In The Partially Finished Look-Out Basement. Excellent Location Close To Schools, Parks, Shopping, Toronto Premium Outlets, Public/GO Transit Station, Highways 401/407/Future 413 & Future Wilfred Laurier University & Conestoga College Joint Campus Coming To Milton. |
| Extras: 9 Ft Ceilings, California Shutters, Pot Lights, Hardwood & Ceramic Flrs on Main Flr, Gas FP W/Mantle & Stone Work in Family Rm, Stone Countertops, Backsplash & SS Appliances in Kitchen, Access Door To Garage, 3-PC R/I in Part. Fin. L/O Bsmt |
| Price | $898,000 |
| Taxes: | $3559.46 |
| Address: | 582 Murray Meadows Pl , Milton, L9T 8L7, Ontario |
| Lot Size: | 23.00 x 78.25 (Feet) |
| Acreage: | < .50 |
| Directions/Cross Streets: | Derry Road / Miller Way |
| Rooms: | 7 |
| Bedrooms: | 3 |
| Bedrooms +: | |
| Kitchens: | 1 |
| Family Room: | Y |
| Basement: | Full, Part Fin |
| Approximatly Age: | 6-15 |
| Property Type: | Att/Row/Twnhouse |
| Style: | 2-Storey |
| Exterior: | Brick, Other |
| Garage Type: | Attached |
| (Parking/)Drive: | Private |
| Drive Parking Spaces: | 1 |
| Pool: | None |
| Approximatly Age: | 6-15 |
| Approximatly Square Footage: | 1500-2000 |
| Property Features: | Arts Centre, Library, Park, Public Transit, Rec Centre, School |
| Fireplace/Stove: | Y |
| Heat Source: | Gas |
| Heat Type: | Forced Air |
| Central Air Conditioning: | Central Air |
| Sewers: | Sewers |
| Water: | Municipal |
| Utilities-Cable: | A |
| Utilities-Hydro: | Y |
| Utilities-Gas: | Y |
| Utilities-Telephone: | A |
$
%
Years
This calculator is for demonstration purposes only. Always consult a professional
financial advisor before making personal financial decisions.
| Although the information displayed is believed to be accurate, no warranties or representations are made of any kind. |
| MINMAXX REALTY INC. |
|
|

Sarah Saberi
Sales Representative
Dir:
416-890-7990
Bus:
905-731-2000
Fax:
905-886-7556
| Virtual Tour | Book Showing | Email a Friend |
Jump To:
At a Glance:
| Type: | Freehold - Att/Row/Twnhouse |
| Area: | Halton |
| Municipality: | Milton |
| Neighbourhood: | Clarke |
| Style: | 2-Storey |
| Lot Size: | 23.00 x 78.25(Feet) |
| Approximate Age: | 6-15 |
| Tax: | $3,559.46 |
| Beds: | 3 |
| Baths: | 3 |
| Fireplace: | Y |
| Pool: | None |
Locatin Map:
Payment Calculator:

