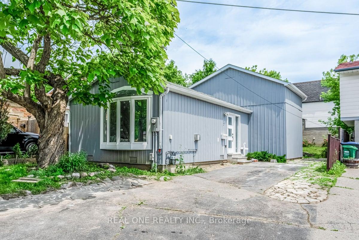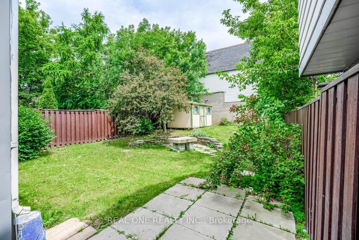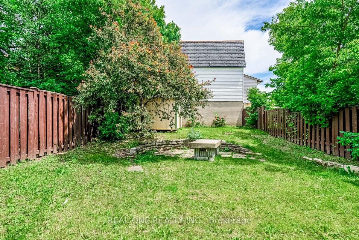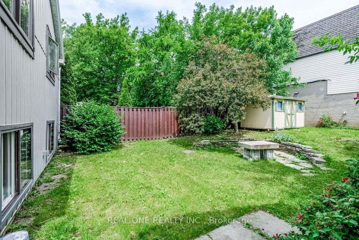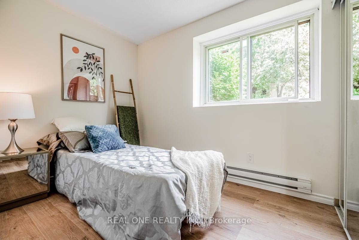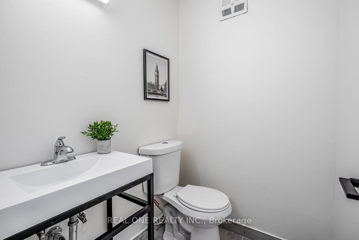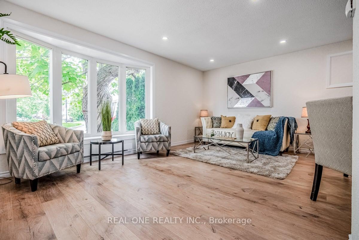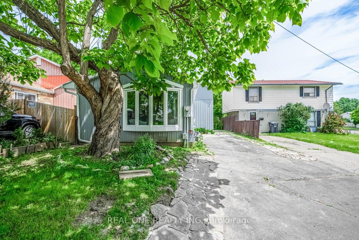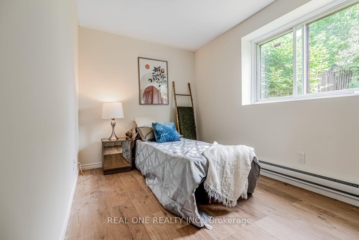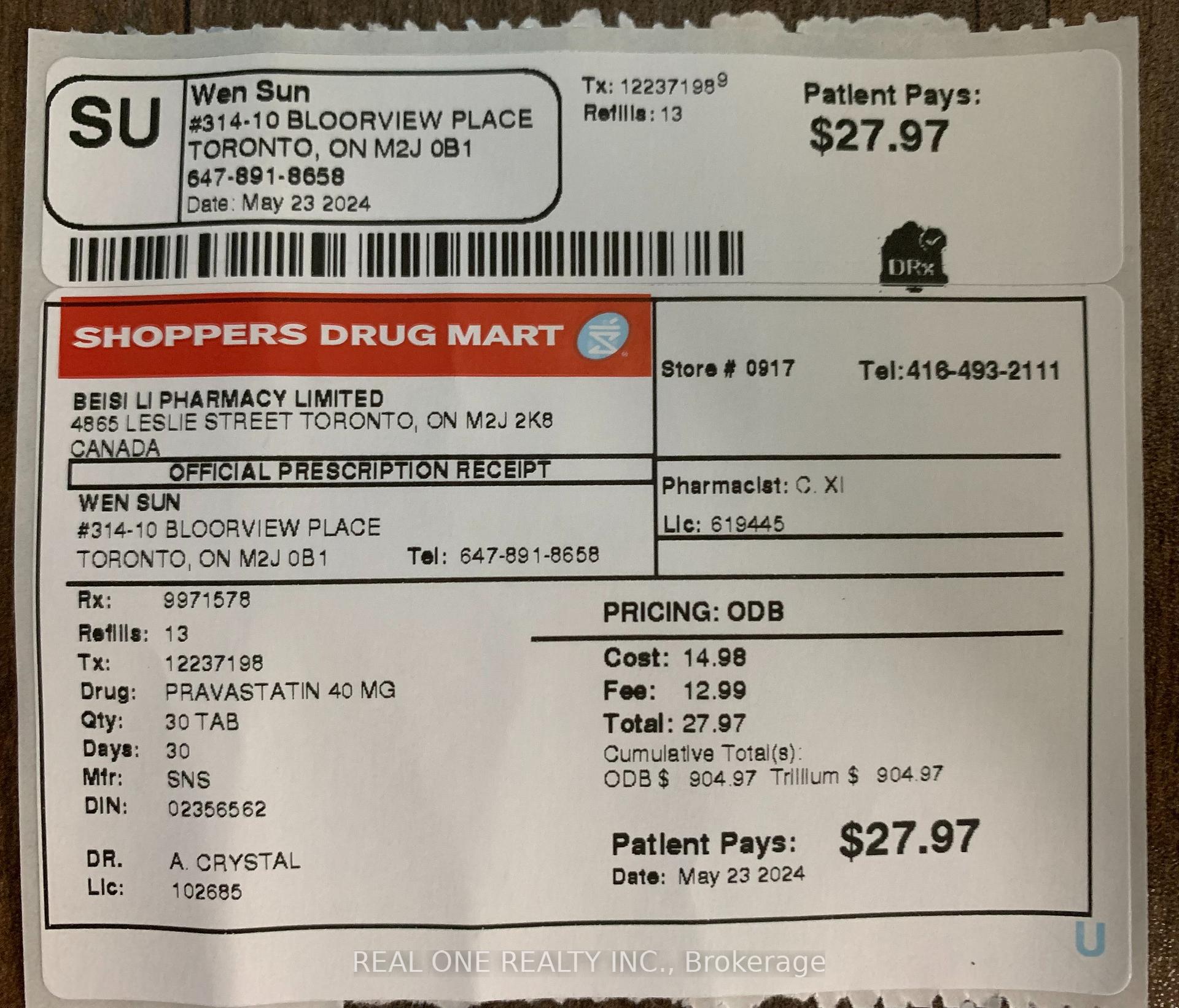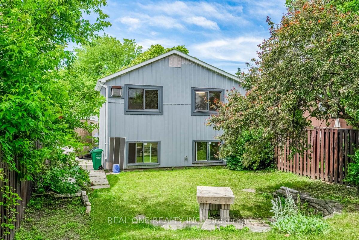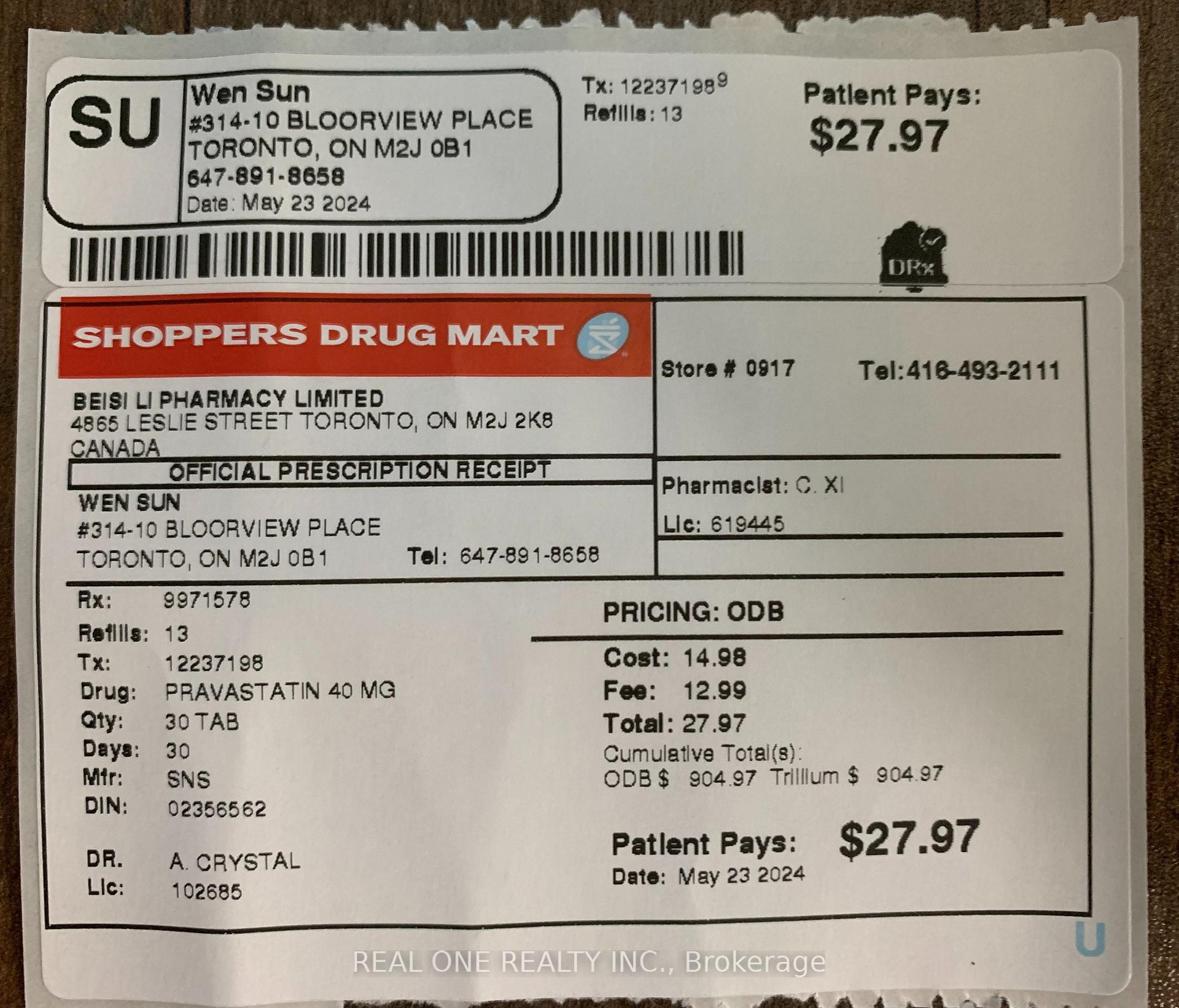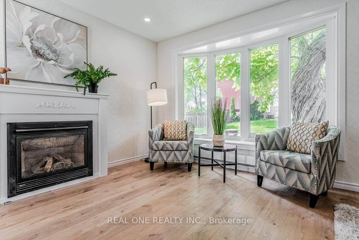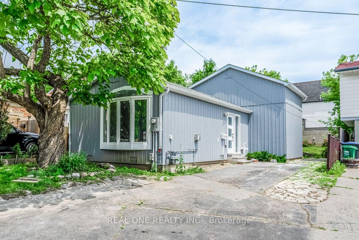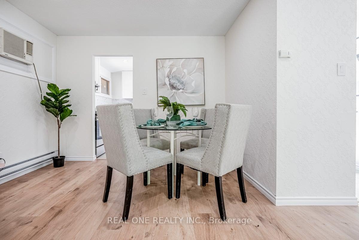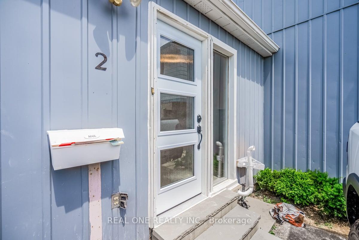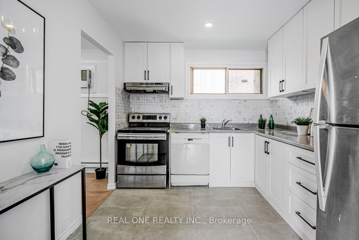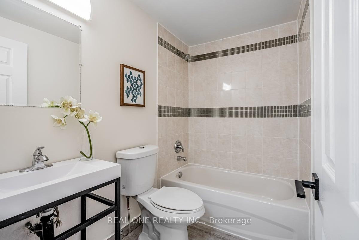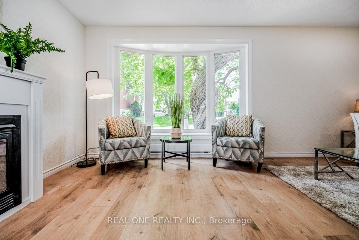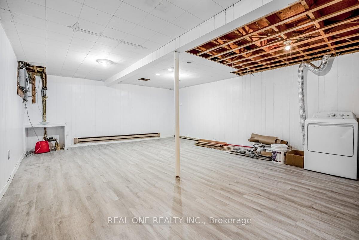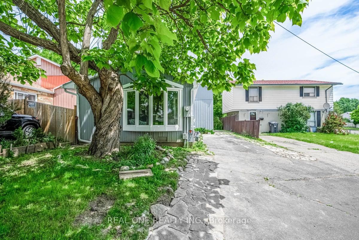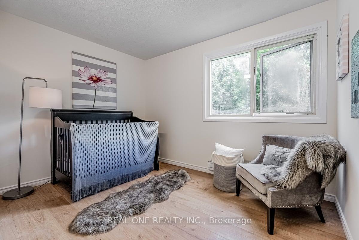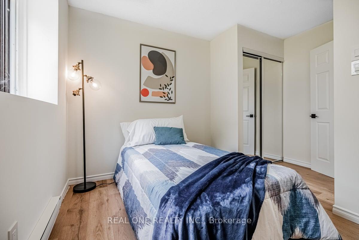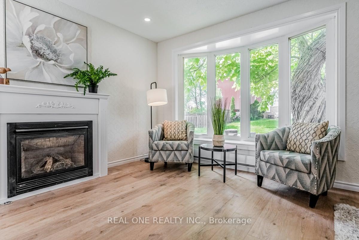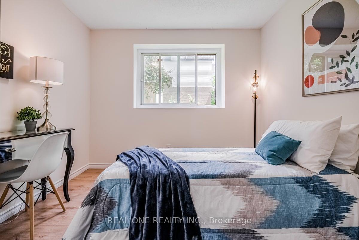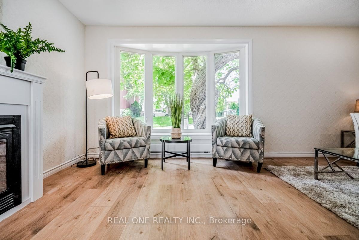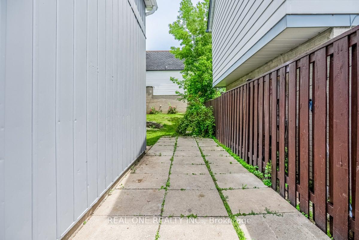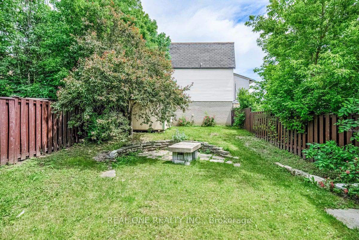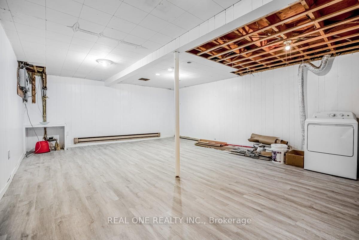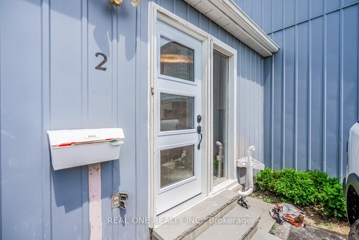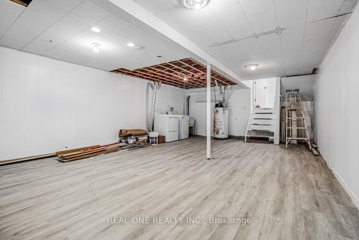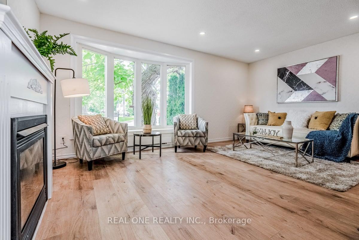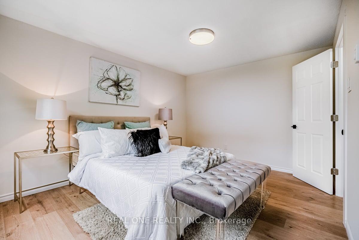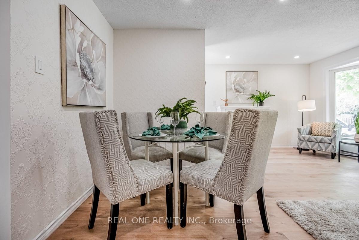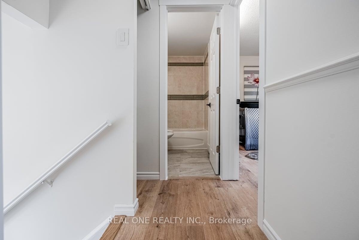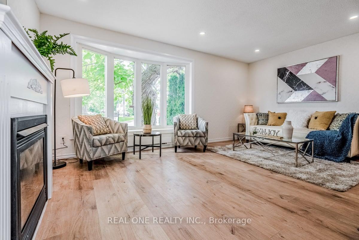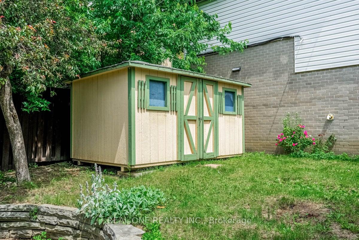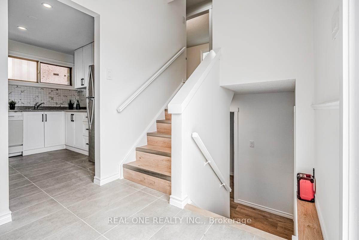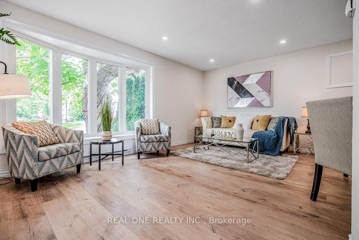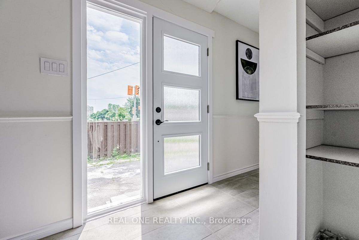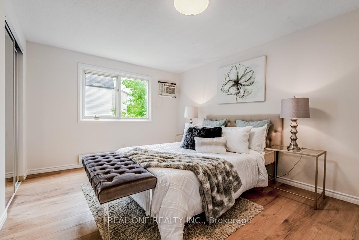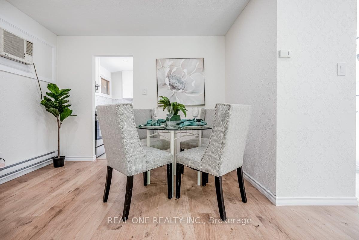$799,000
Available - For Sale
Listing ID: W11904722
2 Highview Tr , Brampton, L6S 1P5, Ontario
| Discover This Beautifully Renovated 4-Level Backsplit, Expertly Designed To Meet The Needs Of First-Time Homebuyers And Savvy Investors. Featuring 4 Bedrooms, 2 Bathrooms, A Bright And Inviting Living/Dining Area, And A Well-Appointed Family Kitchen With A Pantry, This Home Offers Both Style And Functionality. The Finished Basement Boasts A Spacious Recreation Room, While Large Windows And Ample Storage Enhance Comfort And Convenience. Don't Miss This Exceptional Opportunity Schedule Your Viewing Today! |
| Price | $799,000 |
| Taxes: | $3492.00 |
| Address: | 2 Highview Tr , Brampton, L6S 1P5, Ontario |
| Lot Size: | 35.40 x 90.18 (Feet) |
| Directions/Cross Streets: | Dixie Rd/Queen St |
| Rooms: | 7 |
| Rooms +: | 1 |
| Bedrooms: | 4 |
| Bedrooms +: | 1 |
| Kitchens: | 1 |
| Family Room: | N |
| Basement: | Finished |
| Property Type: | Detached |
| Style: | Backsplit 4 |
| Exterior: | Alum Siding |
| Garage Type: | None |
| (Parking/)Drive: | Private |
| Drive Parking Spaces: | 4 |
| Pool: | None |
| Fireplace/Stove: | Y |
| Heat Source: | Electric |
| Heat Type: | Baseboard |
| Central Air Conditioning: | Window Unit |
| Sewers: | Sewers |
| Water: | Municipal |
$
%
Years
This calculator is for demonstration purposes only. Always consult a professional
financial advisor before making personal financial decisions.
| Although the information displayed is believed to be accurate, no warranties or representations are made of any kind. |
| REAL ONE REALTY INC. |
|
|

Sarah Saberi
Sales Representative
Dir:
416-890-7990
Bus:
905-731-2000
Fax:
905-886-7556
| Book Showing | Email a Friend |
Jump To:
At a Glance:
| Type: | Freehold - Detached |
| Area: | Peel |
| Municipality: | Brampton |
| Neighbourhood: | Central Park |
| Style: | Backsplit 4 |
| Lot Size: | 35.40 x 90.18(Feet) |
| Tax: | $3,492 |
| Beds: | 4+1 |
| Baths: | 2 |
| Fireplace: | Y |
| Pool: | None |
Locatin Map:
Payment Calculator:

