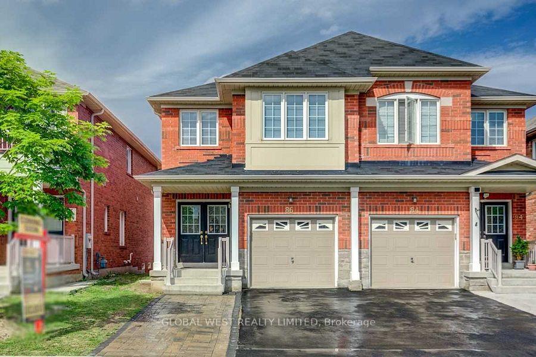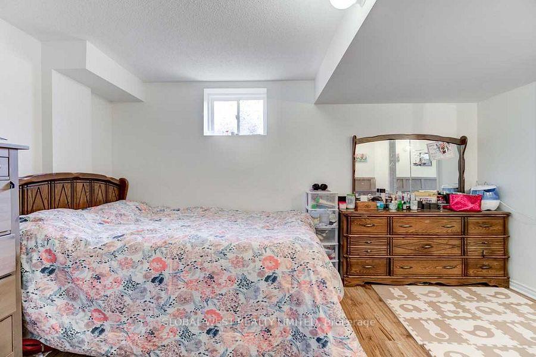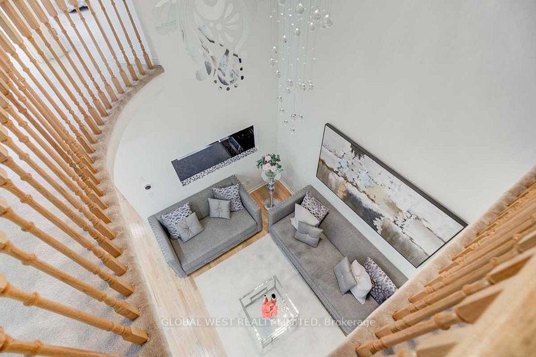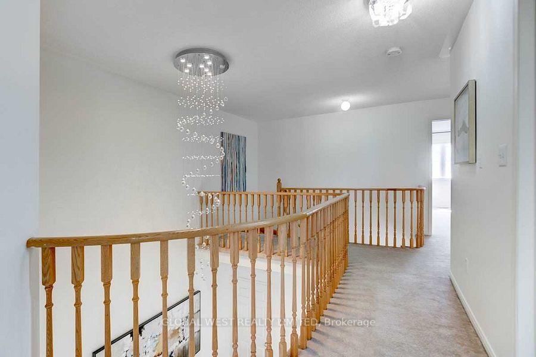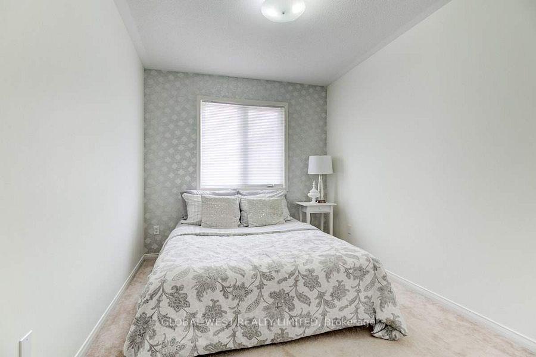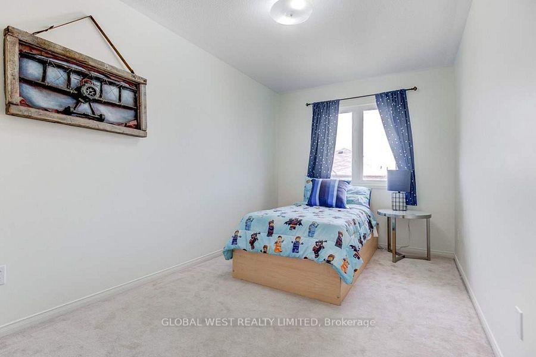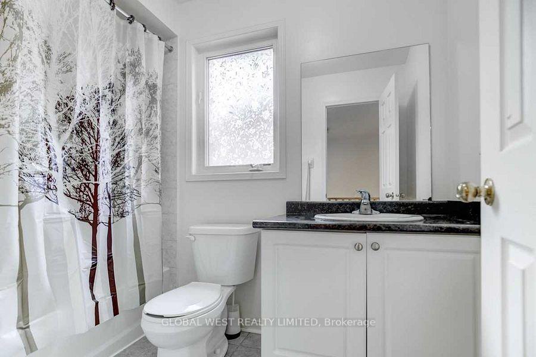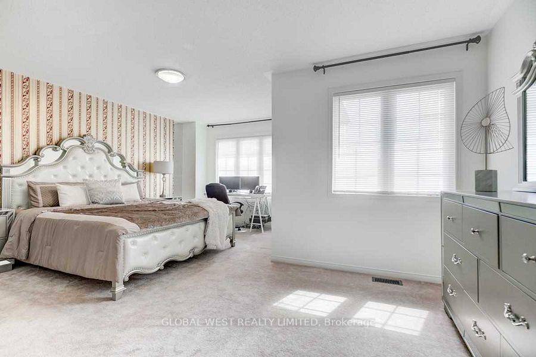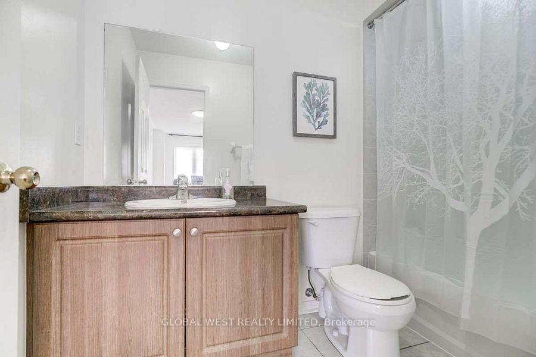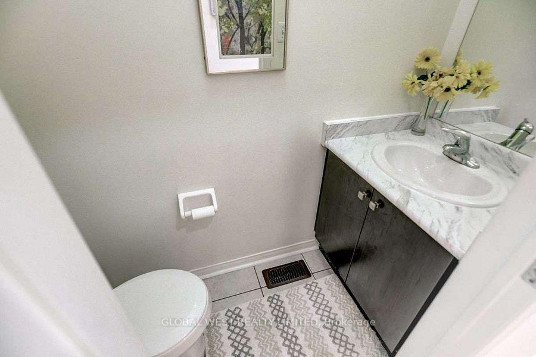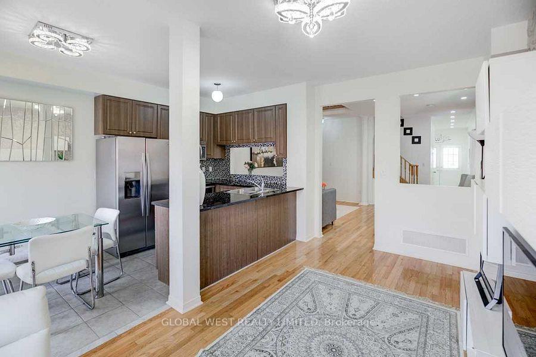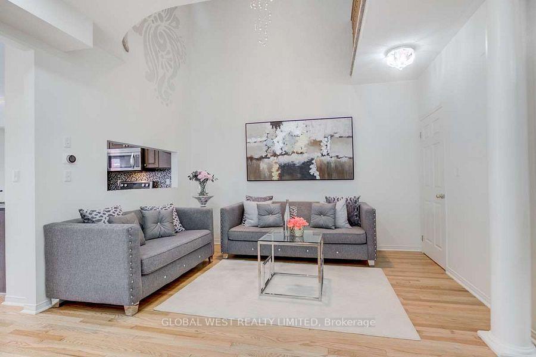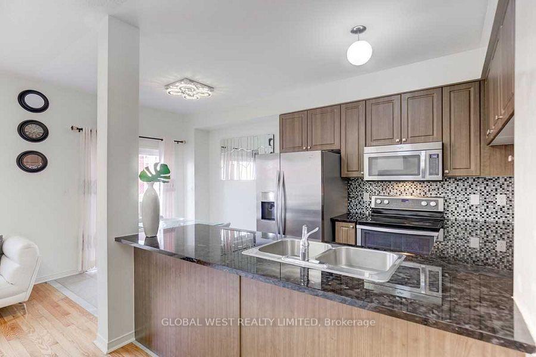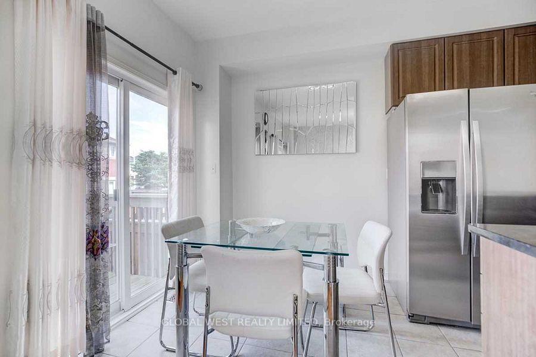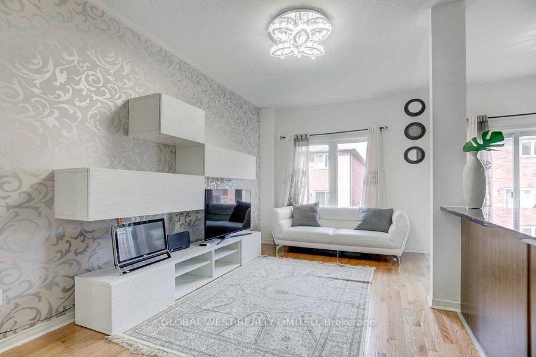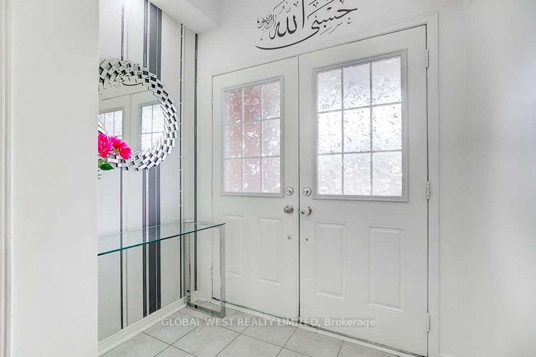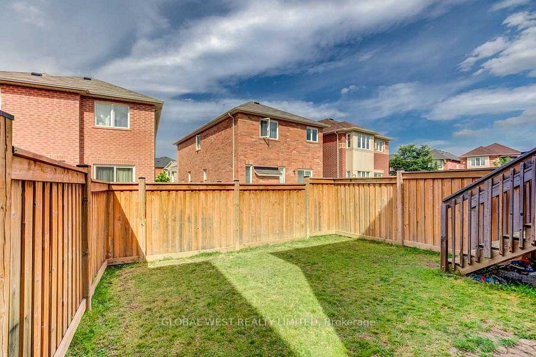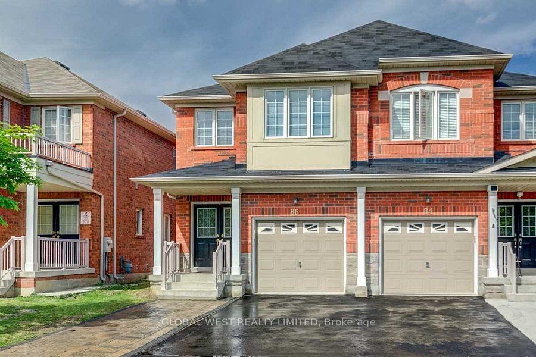$1,250,000
Available - For Sale
Listing ID: W11904687
86 Checkerberry Cres , Brampton, L6R 3P7, Ontario
| Great Opportunity To Own A Home In Most Desirable Area!!All Brick 3+2 Semi Detached House At Best Location Close To Trinity Mall!!Finished Basement With Separate Entrance !!double door Entrance,9 Ft Ceiling In Main Floor & 17 Ft In Living Area, Separate Family Room, Hardwood On Main Floor, Pot Lights, Up Graded Light Fixtures, Crystal Chandelier, Fully Up Graded Kitchen With Granite Counter Top, S/S Appl, Backsplash, All House Freshly Painted In Soft Tones, Extremely Clean And Tidy |
| Extras: Brampton Top Ranking School On Your Walking Distance, Close To Mosque,Gurdwara,Brampton Soccer Ground, Park And Public Transit. 2 Mints 410 Hwy.All Existing Appl, Fridge,Stove.Dishwasher,Washer,Dryer,All Elfs & Blinds,Cac & Grg Door Opener |
| Price | $1,250,000 |
| Taxes: | $5899.51 |
| Address: | 86 Checkerberry Cres , Brampton, L6R 3P7, Ontario |
| Lot Size: | 22.47 x 100.07 (Feet) |
| Directions/Cross Streets: | Sandalwood Pkwy & Great Lake |
| Rooms: | 11 |
| Bedrooms: | 3 |
| Bedrooms +: | 2 |
| Kitchens: | 1 |
| Kitchens +: | 1 |
| Family Room: | Y |
| Basement: | Finished, Sep Entrance |
| Approximatly Age: | 6-15 |
| Property Type: | Semi-Detached |
| Style: | 2-Storey |
| Exterior: | Brick |
| Garage Type: | Built-In |
| (Parking/)Drive: | Private |
| Drive Parking Spaces: | 3 |
| Pool: | None |
| Approximatly Age: | 6-15 |
| Approximatly Square Footage: | 2000-2500 |
| Fireplace/Stove: | Y |
| Heat Source: | Gas |
| Heat Type: | Forced Air |
| Central Air Conditioning: | Central Air |
| Sewers: | Sewers |
| Water: | Municipal |
$
%
Years
This calculator is for demonstration purposes only. Always consult a professional
financial advisor before making personal financial decisions.
| Although the information displayed is believed to be accurate, no warranties or representations are made of any kind. |
| GLOBAL WEST REALTY LIMITED |
|
|

Sarah Saberi
Sales Representative
Dir:
416-890-7990
Bus:
905-731-2000
Fax:
905-886-7556
| Book Showing | Email a Friend |
Jump To:
At a Glance:
| Type: | Freehold - Semi-Detached |
| Area: | Peel |
| Municipality: | Brampton |
| Neighbourhood: | Sandringham-Wellington |
| Style: | 2-Storey |
| Lot Size: | 22.47 x 100.07(Feet) |
| Approximate Age: | 6-15 |
| Tax: | $5,899.51 |
| Beds: | 3+2 |
| Baths: | 4 |
| Fireplace: | Y |
| Pool: | None |
Locatin Map:
Payment Calculator:

