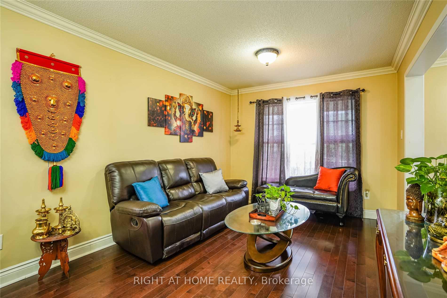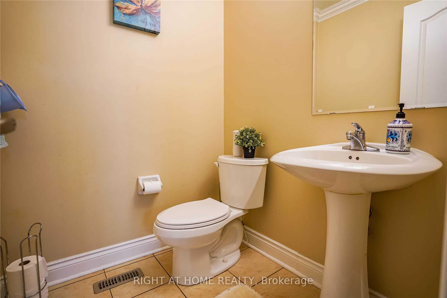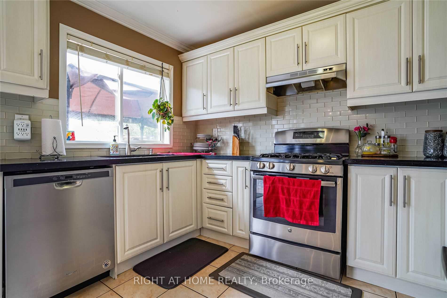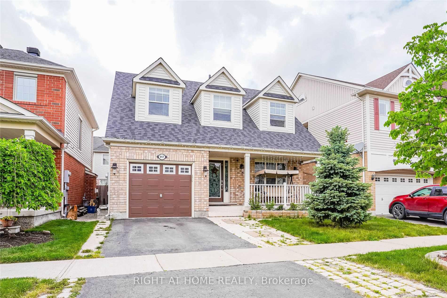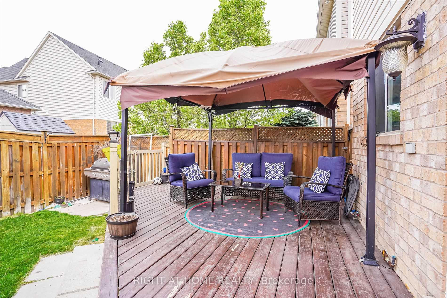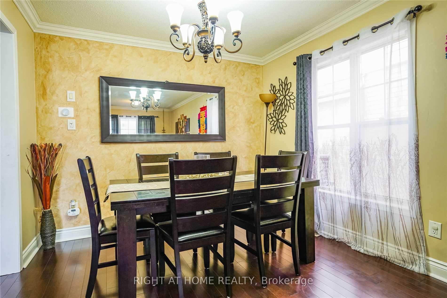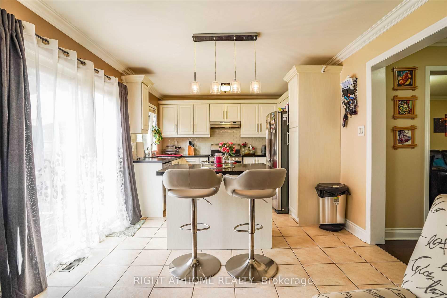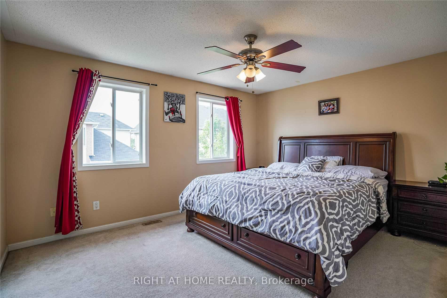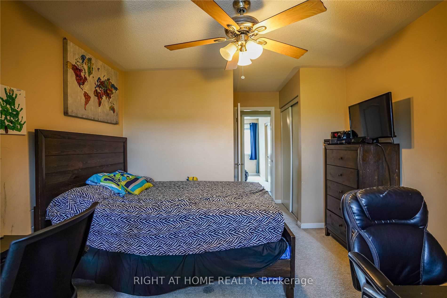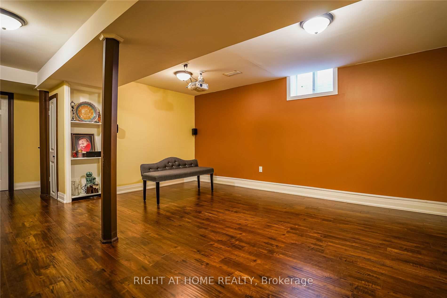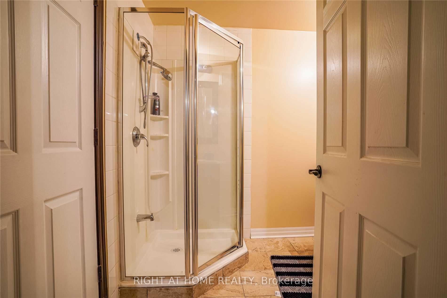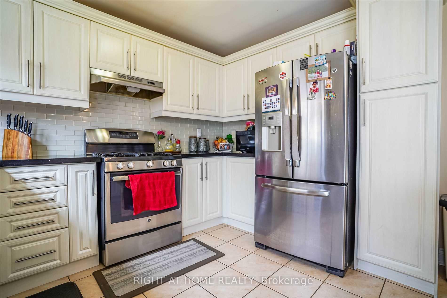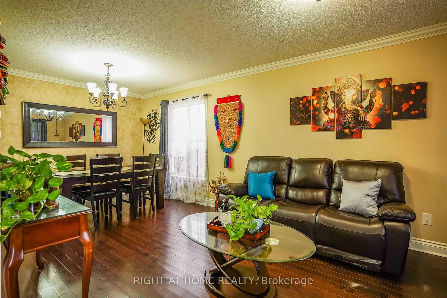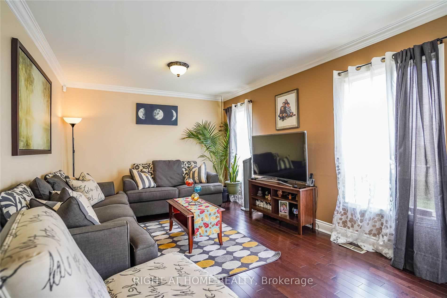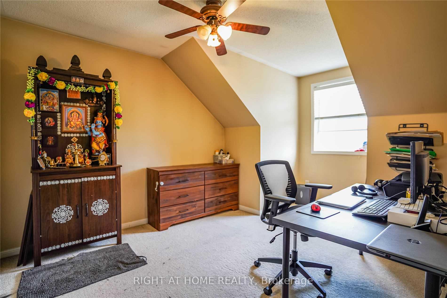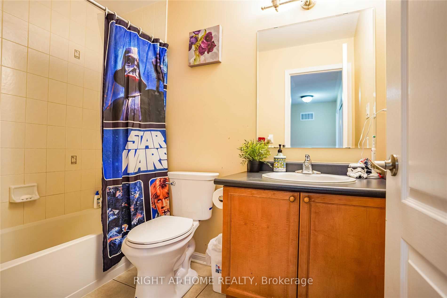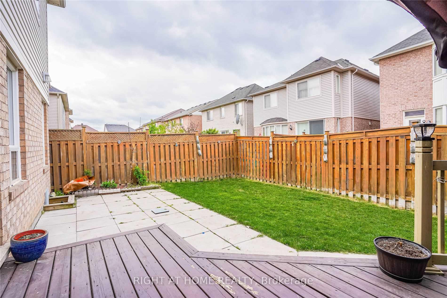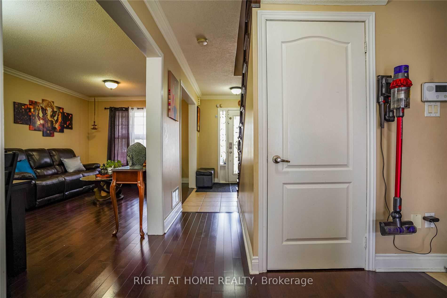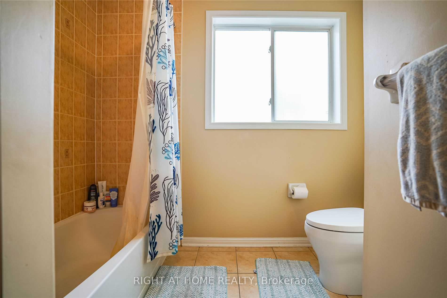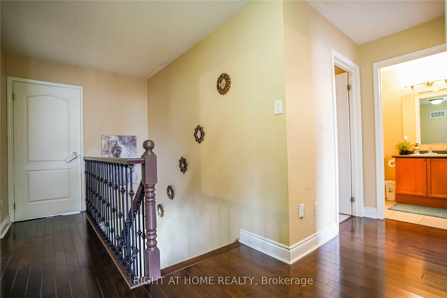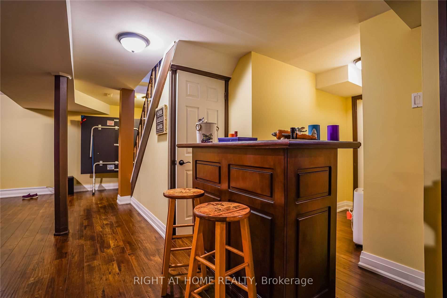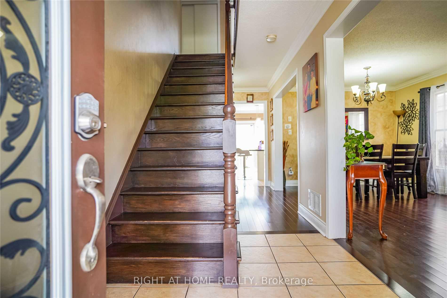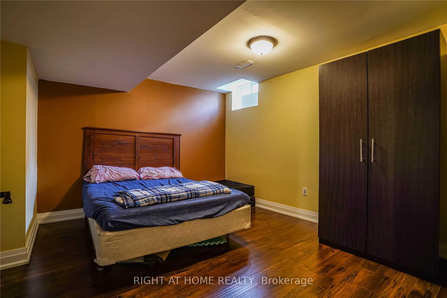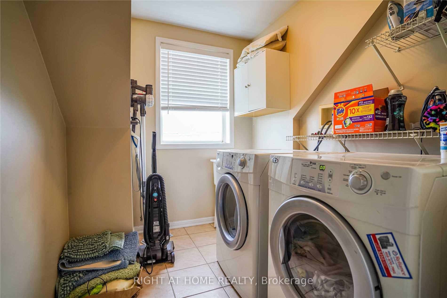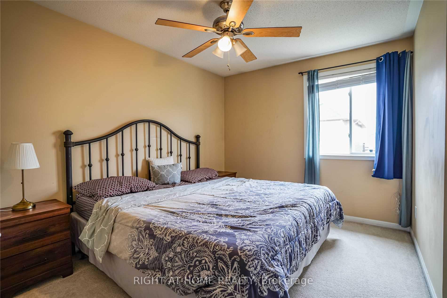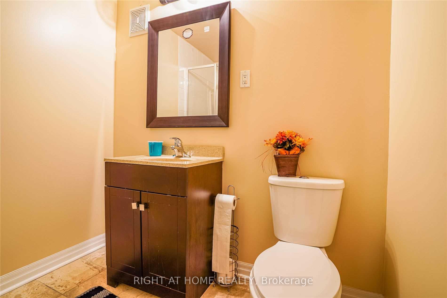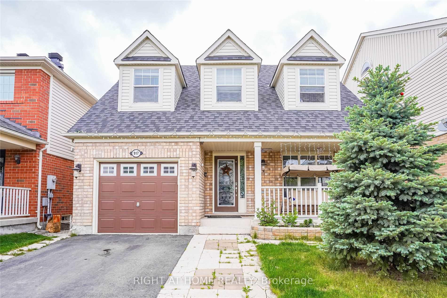$3,450
Available - For Rent
Listing ID: W11904571
917 Yates Dr , Milton, L9T 0C9, Ontario
| Don't miss this One Of A Kind 4 + 1 Bedroom Detached Home Available In High Demand Area. Huge Living/Dining Room W/ Dark Gleaming Hardwood Floors. Large Windows For Maximum Sun Exposure. Bright Open Concept Family Room W/ Dark Hardwood Floors. Modern Stunning Kitchen W/ White Cabinetry, Stainless Steel Appliances, Gas Stove, Double Sink, & Centre Island W/ Pendant Lights. Breakfast Area W/ Walk-Out To Fully Fenced Backyard W/ Pergola. Second Floor Offers 4 Bedrooms & Convenient Laundry Room. Master W/ His/Hers Closets & 4Pc Ensuite. Fully Finished Bsmt W/ Large Rec Area, 1 Bedroom W/ 3Pc Ensuite & Ample Storage Space. Close To Schools, Grocery Store, Hospital And Major Hwys. |
| Price | $3,450 |
| Address: | 917 Yates Dr , Milton, L9T 0C9, Ontario |
| Directions/Cross Streets: | Derry/Thompson |
| Rooms: | 8 |
| Bedrooms: | 4 |
| Bedrooms +: | 1 |
| Kitchens: | 1 |
| Family Room: | Y |
| Basement: | Finished |
| Furnished: | N |
| Property Type: | Detached |
| Style: | 2-Storey |
| Exterior: | Brick |
| Garage Type: | Attached |
| (Parking/)Drive: | Private |
| Drive Parking Spaces: | 2 |
| Pool: | None |
| Private Entrance: | Y |
| Laundry Access: | Ensuite |
| Approximatly Square Footage: | 1500-2000 |
| Parking Included: | Y |
| Fireplace/Stove: | N |
| Heat Source: | Gas |
| Heat Type: | Forced Air |
| Central Air Conditioning: | Central Air |
| Sewers: | Sewers |
| Water: | Municipal |
| Although the information displayed is believed to be accurate, no warranties or representations are made of any kind. |
| RIGHT AT HOME REALTY |
|
|

Sarah Saberi
Sales Representative
Dir:
416-890-7990
Bus:
905-731-2000
Fax:
905-886-7556
| Book Showing | Email a Friend |
Jump To:
At a Glance:
| Type: | Freehold - Detached |
| Area: | Halton |
| Municipality: | Milton |
| Neighbourhood: | Coates |
| Style: | 2-Storey |
| Beds: | 4+1 |
| Baths: | 4 |
| Fireplace: | N |
| Pool: | None |
Locatin Map:

