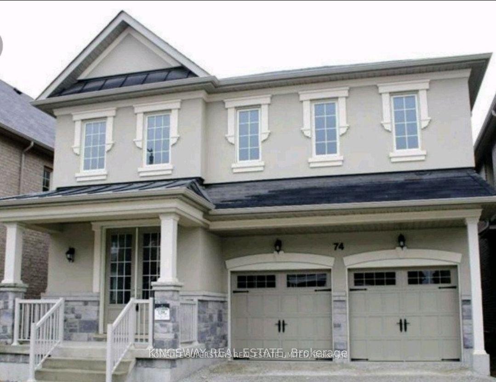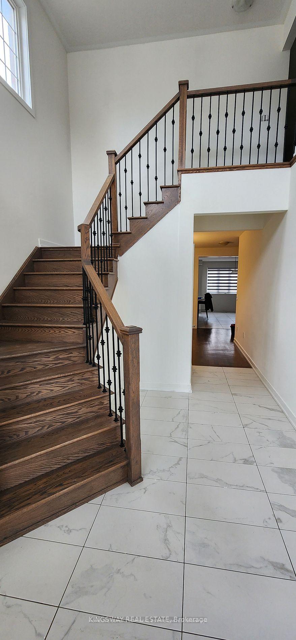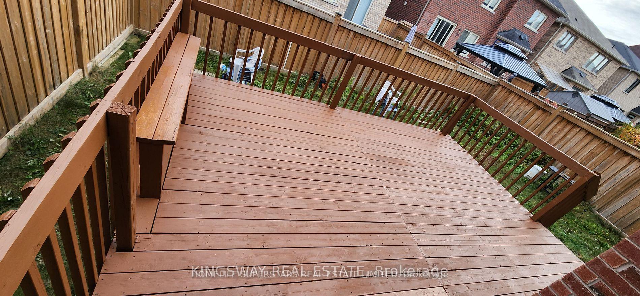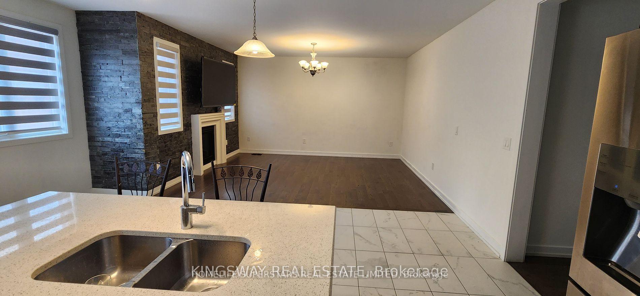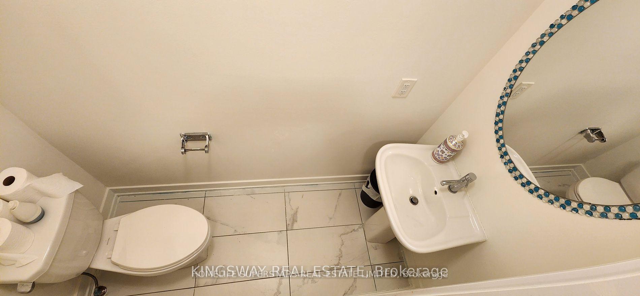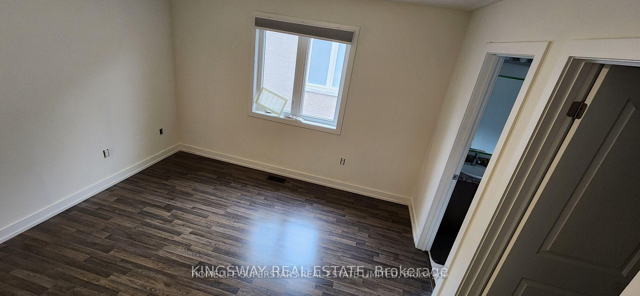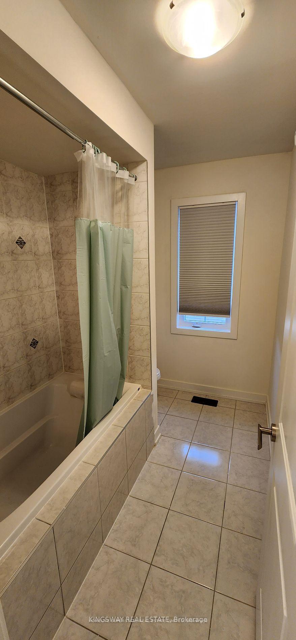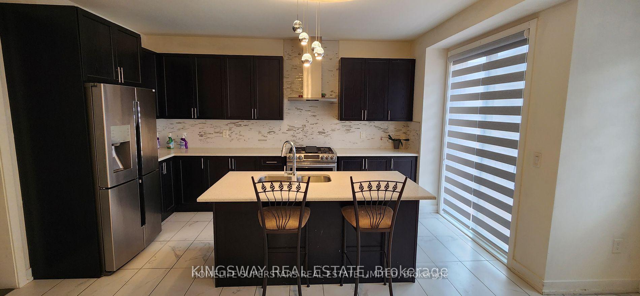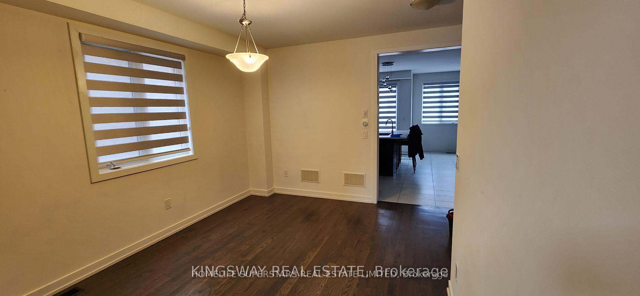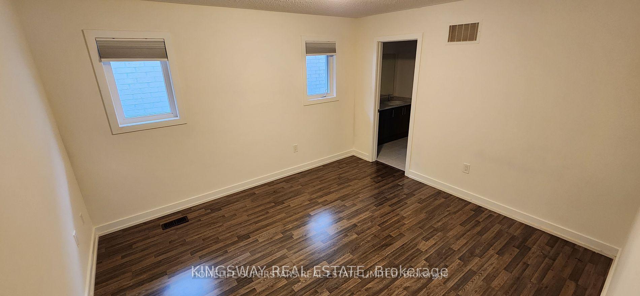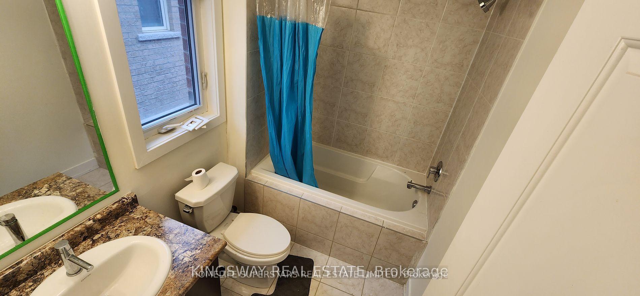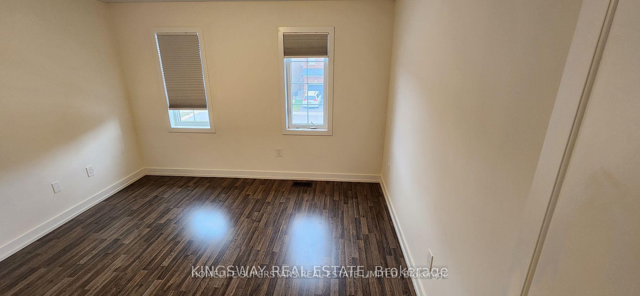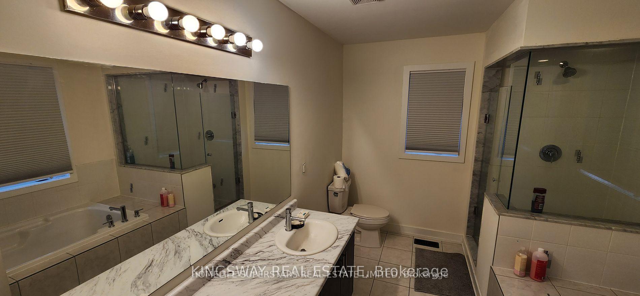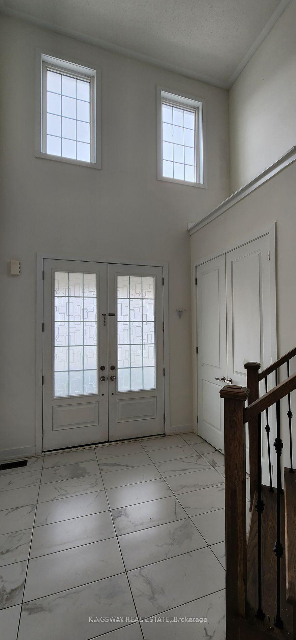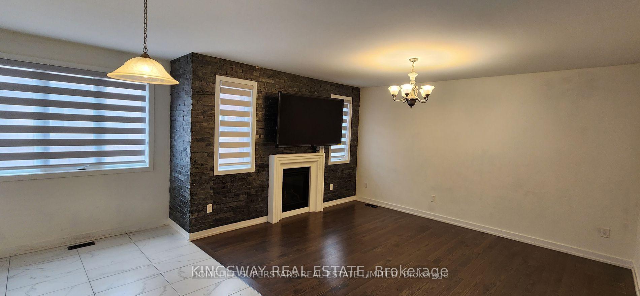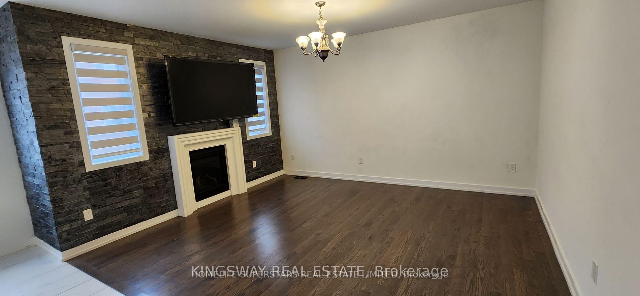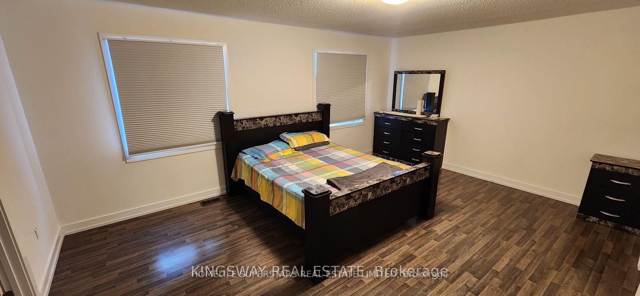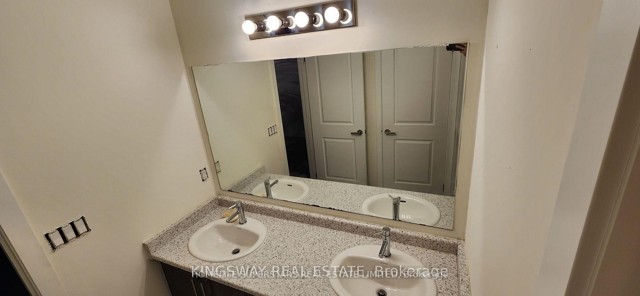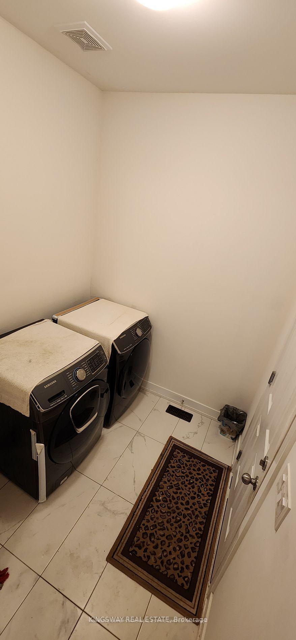$3,800
Available - For Rent
Listing ID: W11904570
74 Russel Creek Dr , Brampton, L6R 3Z3, Ontario
| Beautifully Upgraded Detached Home, 8 Feet Tall Front and Interior Doors Through Main Floor, New Window Coverings, Porcelain Tiles Through Main Floor, Modern Rectangle Handrail With Iron Pickets Stairs, Custom Kitchen Cabinetry With Iced Almond Granite Stone & Matching Backsplash, Undermount Sink In Centre Island, Smooth Ceiling 9 Feet Main Floor, Top End 4 Door SS Fridge, Frameless Glass Shower Master Ensuite,2 Sinks Shared Washroom, Huge Backyard Deck |
| Extras: Exterior Portlights, Upgraded Ceiling Light Over Island In Kitchen, Extra Ceiling Light Abv Foyer On 2 Way Switch, Top End SS Fridge, Stove, Dishwasher, Washer & Dryer |
| Price | $3,800 |
| Address: | 74 Russel Creek Dr , Brampton, L6R 3Z3, Ontario |
| Lot Size: | 38.06 x 90.22 (Feet) |
| Directions/Cross Streets: | Countryside / Dixie |
| Rooms: | 8 |
| Bedrooms: | 4 |
| Bedrooms +: | |
| Kitchens: | 1 |
| Family Room: | Y |
| Basement: | None |
| Furnished: | N |
| Approximatly Age: | 6-15 |
| Property Type: | Detached |
| Style: | 2-Storey |
| Exterior: | Stone, Stucco/Plaster |
| Garage Type: | Attached |
| (Parking/)Drive: | Private |
| Drive Parking Spaces: | 2 |
| Pool: | None |
| Private Entrance: | N |
| Laundry Access: | In Area |
| Approximatly Age: | 6-15 |
| Approximatly Square Footage: | 2500-3000 |
| Parking Included: | Y |
| Fireplace/Stove: | Y |
| Heat Source: | Gas |
| Heat Type: | Forced Air |
| Central Air Conditioning: | Central Air |
| Central Vac: | N |
| Laundry Level: | Main |
| Elevator Lift: | N |
| Sewers: | Sewers |
| Water: | Municipal |
| Although the information displayed is believed to be accurate, no warranties or representations are made of any kind. |
| HOMELIFE SUPERSTARS REAL ESTATE LIMITED |
|
|

Sarah Saberi
Sales Representative
Dir:
416-890-7990
Bus:
905-731-2000
Fax:
905-886-7556
| Book Showing | Email a Friend |
Jump To:
At a Glance:
| Type: | Freehold - Detached |
| Area: | Peel |
| Municipality: | Brampton |
| Neighbourhood: | Sandringham-Wellington North |
| Style: | 2-Storey |
| Lot Size: | 38.06 x 90.22(Feet) |
| Approximate Age: | 6-15 |
| Beds: | 4 |
| Baths: | 4 |
| Fireplace: | Y |
| Pool: | None |
Locatin Map:

