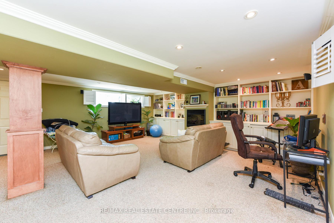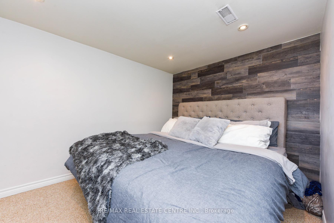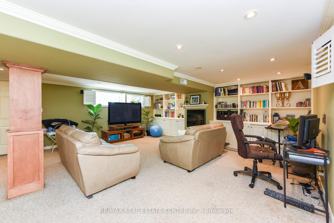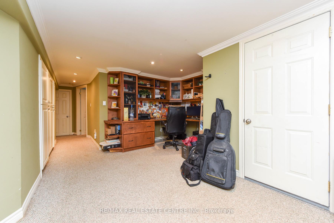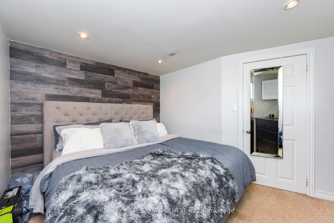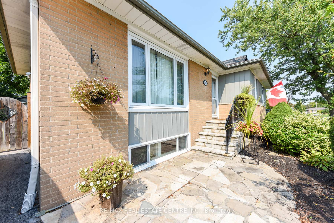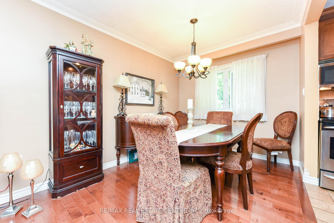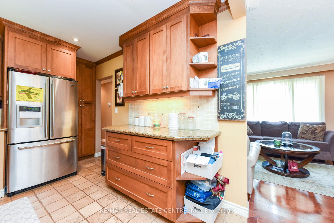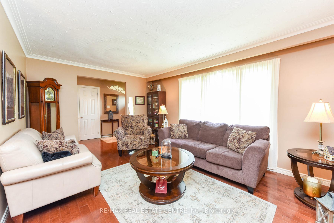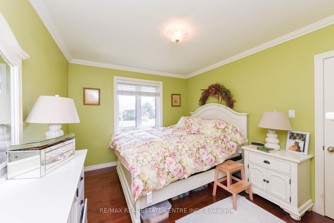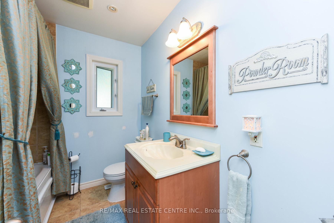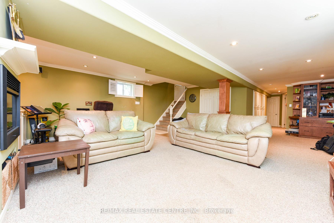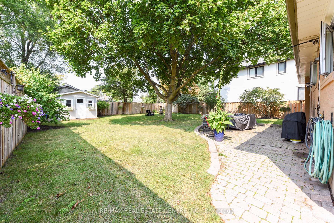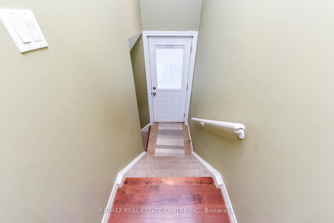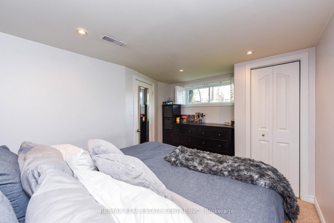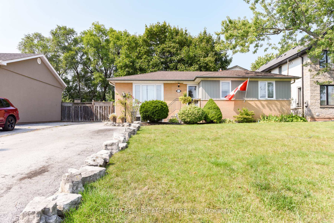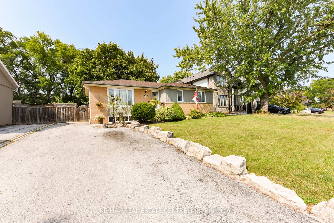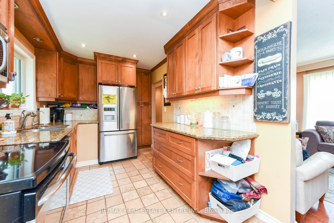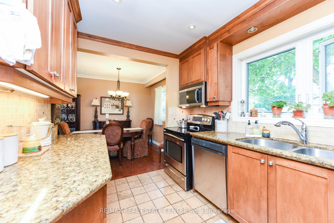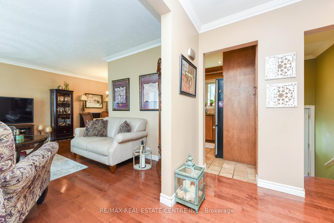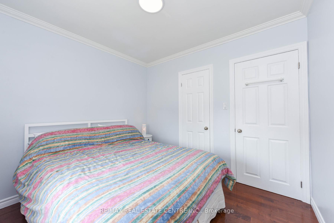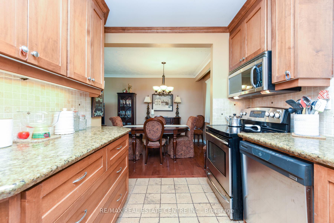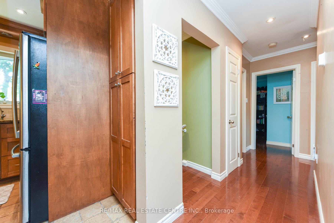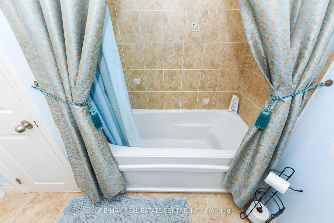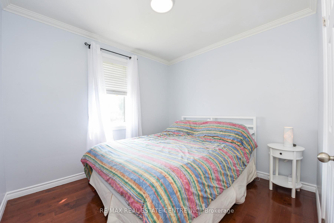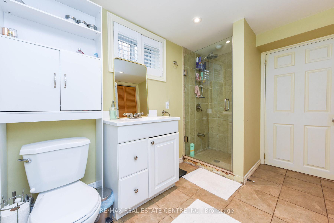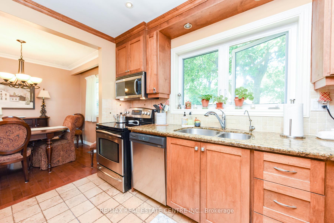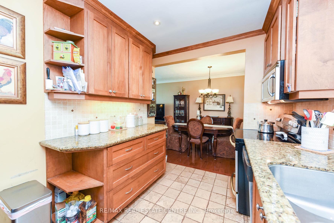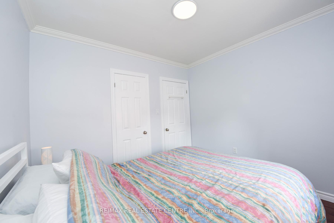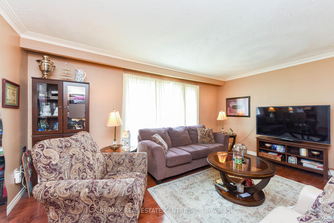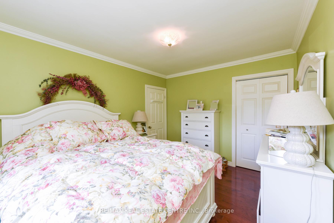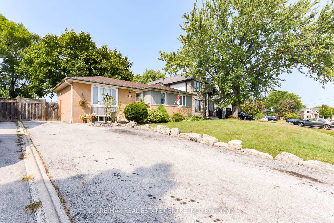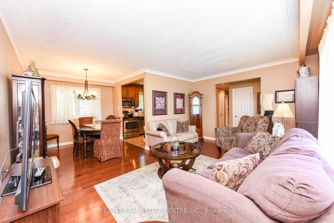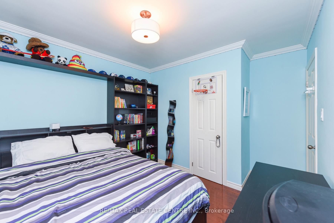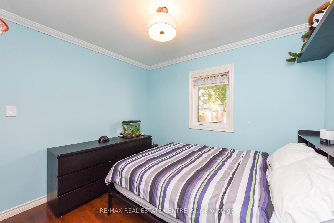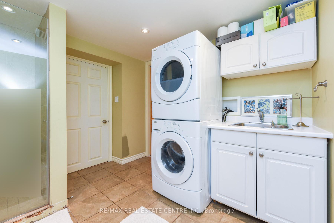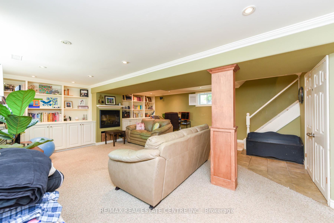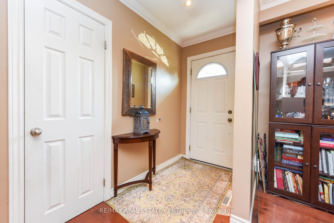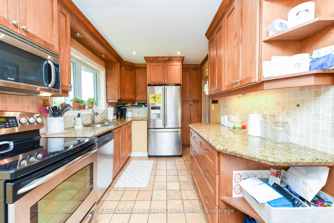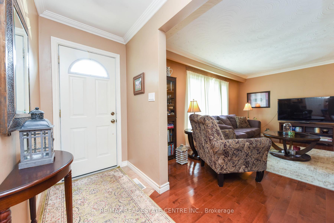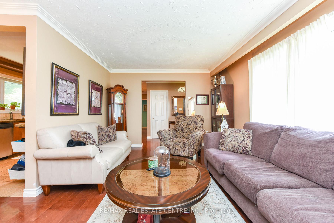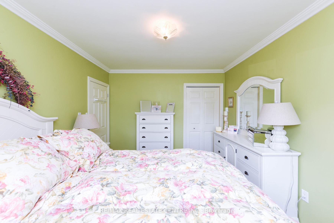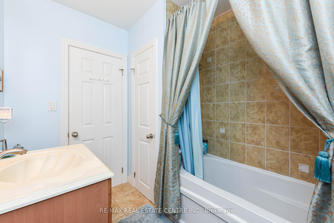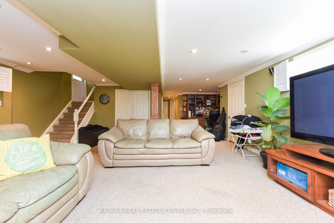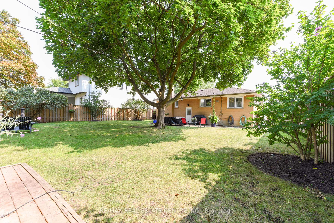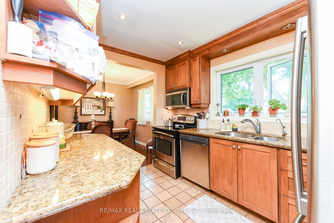$1,449,900
Available - For Sale
Listing ID: W11904569
1363 Sheldon Ave , Oakville, L6L 2P9, Ontario
| Welcome to this lovely bungalow nestled in the heart of West Oakville! Featuring a modern kitchen with granite countertops, stainless steel appliances, and pot lights, this home is perfect for both everyday living and entertaining. Enjoy the warmth of hardwood floors throughout and a finished basement flooded with natural light, complete with built-ins and an electric fireplace.Set on a large, fenced lot with beautiful flagstone landscaping at the front, this property offers both privacy and curb appeal. Lovingly maintained by its current tenants, the home is close to top-rated schools and all essential amenities. The perfect rectangular lot provides a fantastic opportunity to build your custom dream home.This property comes with the option to retain excellent tenants willing to stay, or they can move with 60 days' notice.Dont miss this chance to own a wonderful home in a highly sought-after neighborhood! |
| Price | $1,449,900 |
| Taxes: | $4719.20 |
| Address: | 1363 Sheldon Ave , Oakville, L6L 2P9, Ontario |
| Lot Size: | 60.50 x 125.00 (Feet) |
| Directions/Cross Streets: | Bridge Rd/Sherin |
| Rooms: | 6 |
| Bedrooms: | 3 |
| Bedrooms +: | 1 |
| Kitchens: | 1 |
| Family Room: | N |
| Basement: | Finished, Full |
| Property Type: | Detached |
| Style: | Bungalow |
| Exterior: | Concrete |
| Garage Type: | None |
| (Parking/)Drive: | Private |
| Drive Parking Spaces: | 2 |
| Pool: | None |
| Fireplace/Stove: | Y |
| Heat Source: | Gas |
| Heat Type: | Forced Air |
| Central Air Conditioning: | Central Air |
| Sewers: | Sewers |
| Water: | Municipal |
$
%
Years
This calculator is for demonstration purposes only. Always consult a professional
financial advisor before making personal financial decisions.
| Although the information displayed is believed to be accurate, no warranties or representations are made of any kind. |
| RE/MAX REAL ESTATE CENTRE INC. |
|
|

Sarah Saberi
Sales Representative
Dir:
416-890-7990
Bus:
905-731-2000
Fax:
905-886-7556
| Virtual Tour | Book Showing | Email a Friend |
Jump To:
At a Glance:
| Type: | Freehold - Detached |
| Area: | Halton |
| Municipality: | Oakville |
| Neighbourhood: | Bronte West |
| Style: | Bungalow |
| Lot Size: | 60.50 x 125.00(Feet) |
| Tax: | $4,719.2 |
| Beds: | 3+1 |
| Baths: | 2 |
| Fireplace: | Y |
| Pool: | None |
Locatin Map:
Payment Calculator:

