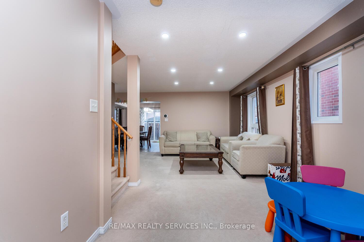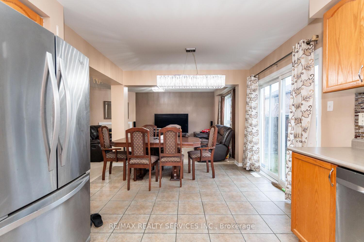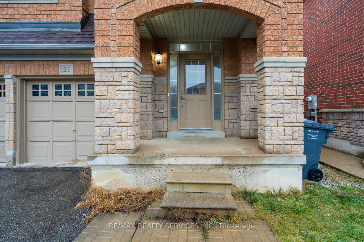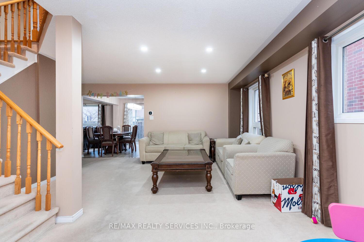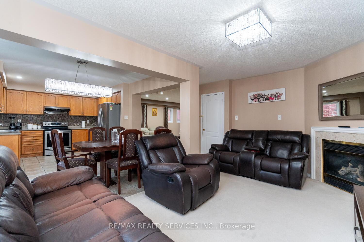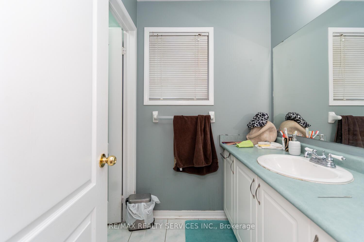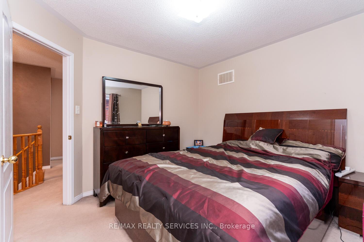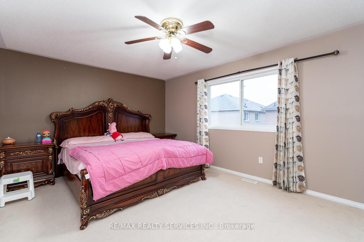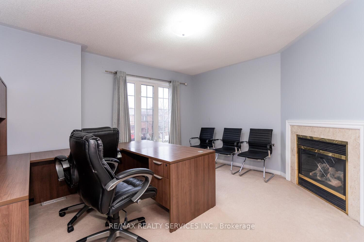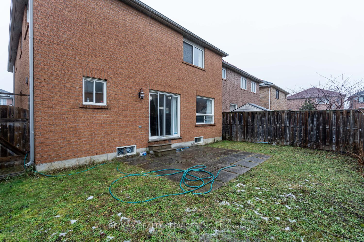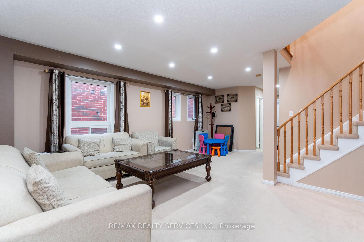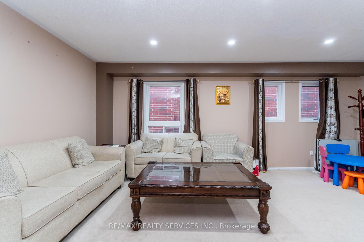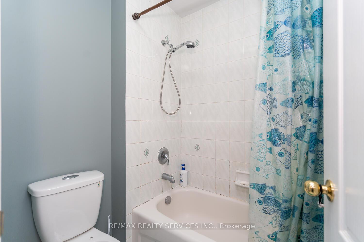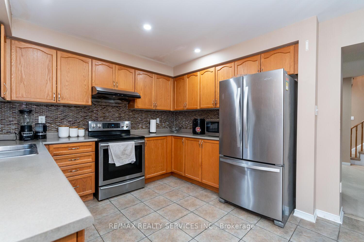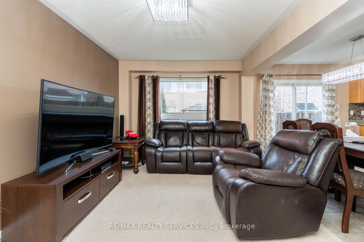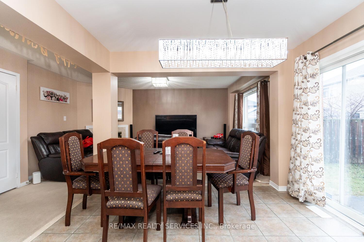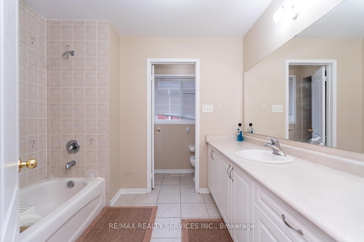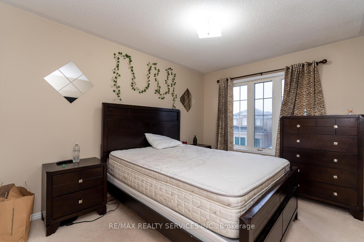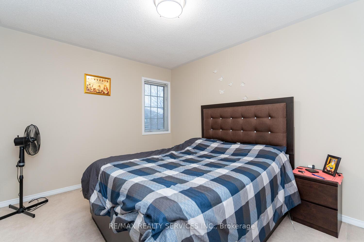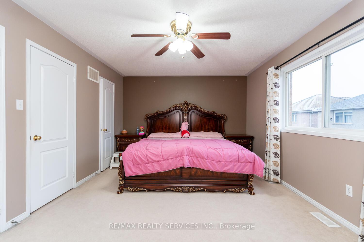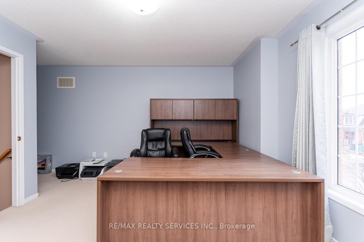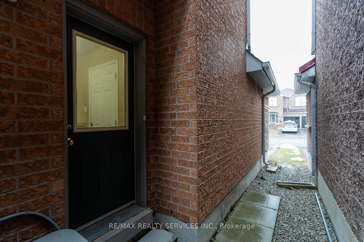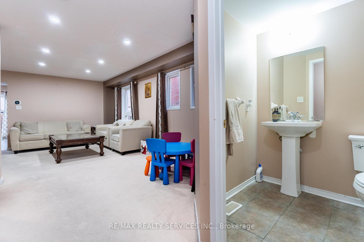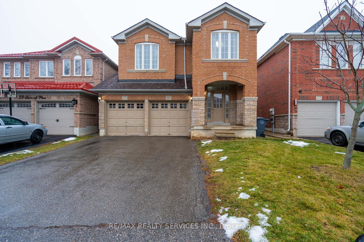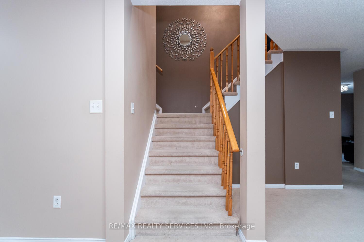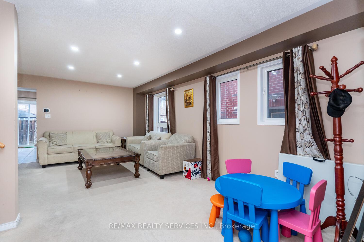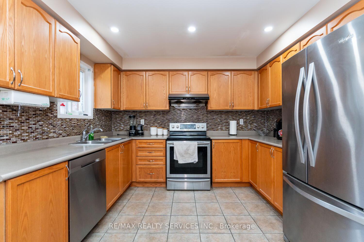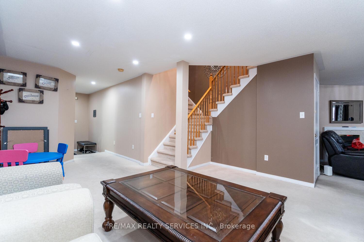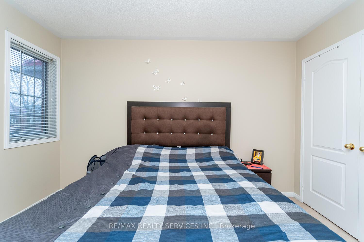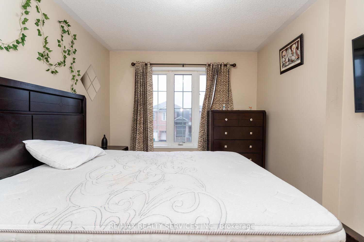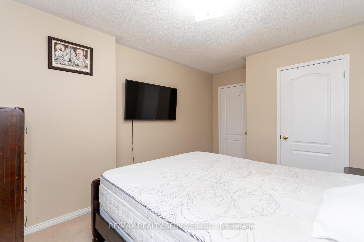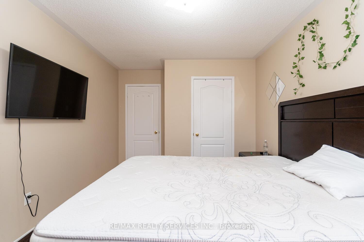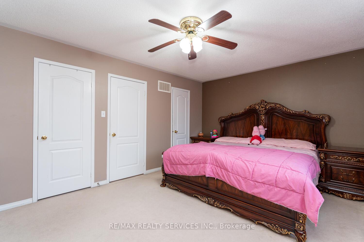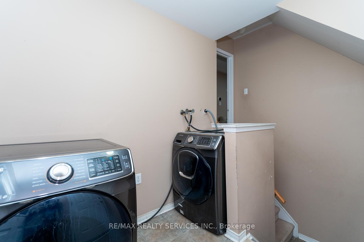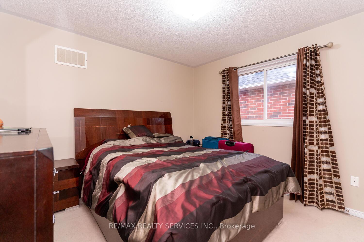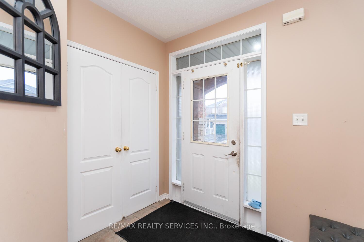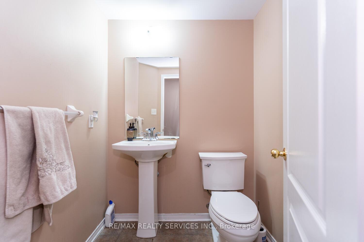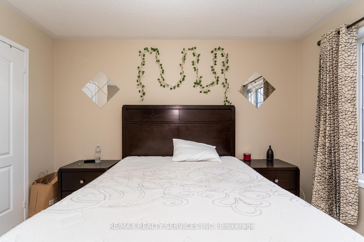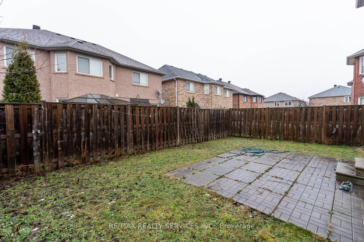$3,899
Available - For Rent
Listing ID: W11904550
25 Ferncroft Pl , Brampton, L7A 3C8, Ontario
| Welcome to this Spacious 4Bed Detached House in Brampton's Most Desirable Neighbourhood | Fully Furnished home features Main floor W/Combined Living & Dining | Eat In Kitchen With S/S Appliances | Additional Family Room W/Gas Fireplace On Upper Level, can be used as 5th Bedroom | Master Bdrm With Full 5pc En Suite | All 3 Good Sized Bedrooms | Total 3 Parking included for Main & 2nd floor || |
| Extras: Convenient Location.Close To School,Bus,Plaza,Walmart,Fortinos,Hwy, Go Station, Community Center And All Amenities. |
| Price | $3,899 |
| Address: | 25 Ferncroft Pl , Brampton, L7A 3C8, Ontario |
| Lot Size: | 36.09 x 85.30 (Feet) |
| Directions/Cross Streets: | Sandalwood/Chinguacousy |
| Rooms: | 10 |
| Bedrooms: | 4 |
| Bedrooms +: | 1 |
| Kitchens: | 1 |
| Family Room: | Y |
| Basement: | None |
| Furnished: | Y |
| Approximatly Age: | 16-30 |
| Property Type: | Detached |
| Style: | 2-Storey |
| Exterior: | Brick, Stone |
| Garage Type: | Built-In |
| (Parking/)Drive: | Private |
| Drive Parking Spaces: | 2 |
| Pool: | None |
| Private Entrance: | Y |
| Laundry Access: | Ensuite |
| Approximatly Age: | 16-30 |
| Approximatly Square Footage: | 2500-3000 |
| CAC Included: | Y |
| Fireplace/Stove: | Y |
| Heat Source: | Gas |
| Heat Type: | Forced Air |
| Central Air Conditioning: | Central Air |
| Sewers: | Sewers |
| Water: | Municipal |
| Utilities-Cable: | A |
| Utilities-Hydro: | A |
| Utilities-Gas: | A |
| Utilities-Telephone: | A |
| Although the information displayed is believed to be accurate, no warranties or representations are made of any kind. |
| RE/MAX REALTY SERVICES INC. |
|
|

Sarah Saberi
Sales Representative
Dir:
416-890-7990
Bus:
905-731-2000
Fax:
905-886-7556
| Book Showing | Email a Friend |
Jump To:
At a Glance:
| Type: | Freehold - Detached |
| Area: | Peel |
| Municipality: | Brampton |
| Neighbourhood: | Fletcher's Meadow |
| Style: | 2-Storey |
| Lot Size: | 36.09 x 85.30(Feet) |
| Approximate Age: | 16-30 |
| Beds: | 4+1 |
| Baths: | 3 |
| Fireplace: | Y |
| Pool: | None |
Locatin Map:

